Bath with Solid Surface Countertops Ideas
Refine by:
Budget
Sort by:Popular Today
1 - 20 of 81 photos
Item 1 of 3

Large and modern master bathroom primary bathroom. Grey and white marble paired with warm wood flooring and door. Expansive curbless shower and freestanding tub sit on raised platform with LED light strip. Modern glass pendants and small black side table add depth to the white grey and wood bathroom. Large skylights act as modern coffered ceiling flooding the room with natural light.

Large and modern master bathroom primary bathroom. Grey and white marble paired with warm wood flooring and door. Expansive curbless shower and freestanding tub sit on raised platform with LED light strip. Modern glass pendants and small black side table add depth to the white grey and wood bathroom. Large skylights act as modern coffered ceiling flooding the room with natural light.
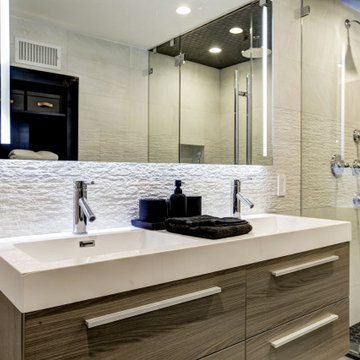
Loft Bedroom constructed to give visibility to floor to ceiling windows. Glass railing divides the staircase from the bedroom.
Mid-sized minimalist master beige tile and porcelain tile light wood floor, beige floor, double-sink and coffered ceiling alcove shower photo in New York with flat-panel cabinets, brown cabinets, a two-piece toilet, white walls, a wall-mount sink, solid surface countertops, a hinged shower door, white countertops, a niche and a floating vanity
Mid-sized minimalist master beige tile and porcelain tile light wood floor, beige floor, double-sink and coffered ceiling alcove shower photo in New York with flat-panel cabinets, brown cabinets, a two-piece toilet, white walls, a wall-mount sink, solid surface countertops, a hinged shower door, white countertops, a niche and a floating vanity
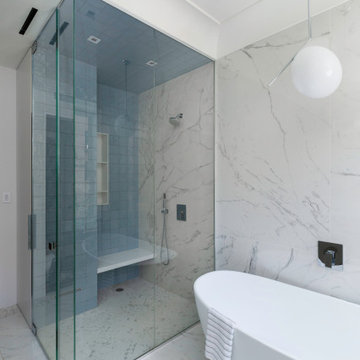
Trendy master white tile and ceramic tile ceramic tile, white floor, double-sink and coffered ceiling bathroom photo in New York with flat-panel cabinets, brown cabinets, a two-piece toilet, white walls, an integrated sink, solid surface countertops, a hinged shower door, white countertops and a built-in vanity

Here is an photo of the bathroom long after the shower insert, heart shaped tub and aged lighting and hardware became a thing of the past, here we have a large walk in closet, new drop in porcelain sinks, a large walk-in tile shower with a frameless solid glass shower door equipped with self leveling hinges. with the leftover tile we also added a custom backsplash to the existing vanity for that little extra something. To the right is a fully customized barn-style door of my own design-Patented i might add, all tied together with wood patterned linoleum and bordered with original wood grain base moulding.
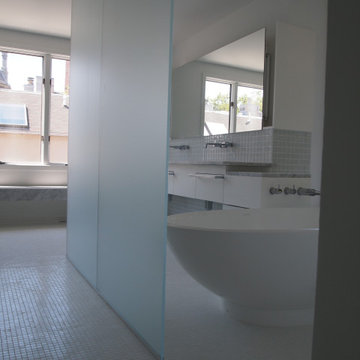
We were asked by our Client to design a white master bath inside an existing condominium in downtown New Haven. We decided to use a hose to white material to do this: translucent super-clear glass, glass tile, marble, solid surface laminate and painted surface all come together in a complex composition that captures light.
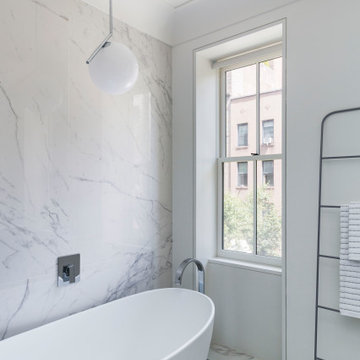
Bathroom - contemporary master white tile and ceramic tile ceramic tile, white floor, double-sink and coffered ceiling bathroom idea in New York with flat-panel cabinets, brown cabinets, a two-piece toilet, white walls, an integrated sink, solid surface countertops, a hinged shower door, white countertops and a built-in vanity
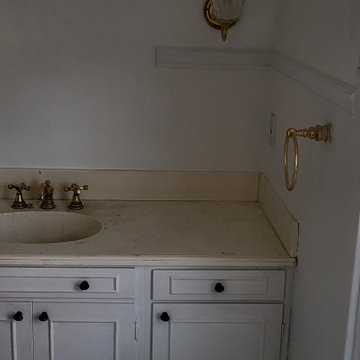
Complete bathroom makeover:
Walls
Floors
Fixtures
Plumbing
Corner bathtub - mid-sized traditional 3/4 white tile and ceramic tile ceramic tile, white floor, single-sink and coffered ceiling corner bathtub idea in Chicago with furniture-like cabinets, white cabinets, a one-piece toilet, white walls, a console sink, solid surface countertops, beige countertops and a freestanding vanity
Corner bathtub - mid-sized traditional 3/4 white tile and ceramic tile ceramic tile, white floor, single-sink and coffered ceiling corner bathtub idea in Chicago with furniture-like cabinets, white cabinets, a one-piece toilet, white walls, a console sink, solid surface countertops, beige countertops and a freestanding vanity

Large and modern master bathroom primary bathroom. Grey and white marble paired with warm wood flooring and door. Expansive curbless shower and freestanding tub sit on raised platform with LED light strip. Modern glass pendants and small black side table add depth to the white grey and wood bathroom. Large skylights act as modern coffered ceiling flooding the room with natural light.
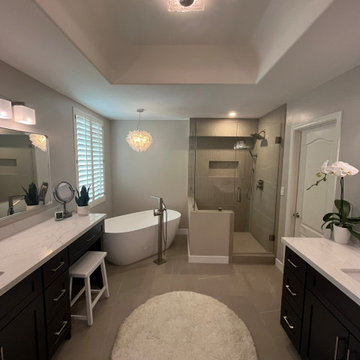
Entryway view of this master bath ensuite. A built in tub was removed, shower expanded and a make up vanity created to suit the needs of this homeowner
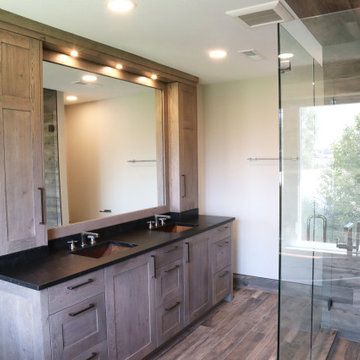
Master bathroom has wood in the cabinets and in the interior of the shower including the ceiling. The hardwood flooring connects to half the side wall. There are three spotlights in the cabinet space and two long cabinets that connect to the lighting.

Transform your space into a sanctuary of relaxation with our spa-inspired Executive Suite Bathroom Renovation.
Shower bench - mid-sized modern kids' beige tile and subway tile porcelain tile, brown floor, double-sink, coffered ceiling and brick wall shower bench idea in San Francisco with shaker cabinets, dark wood cabinets, an undermount tub, a one-piece toilet, multicolored walls, a drop-in sink, solid surface countertops, a hinged shower door, white countertops and a built-in vanity
Shower bench - mid-sized modern kids' beige tile and subway tile porcelain tile, brown floor, double-sink, coffered ceiling and brick wall shower bench idea in San Francisco with shaker cabinets, dark wood cabinets, an undermount tub, a one-piece toilet, multicolored walls, a drop-in sink, solid surface countertops, a hinged shower door, white countertops and a built-in vanity
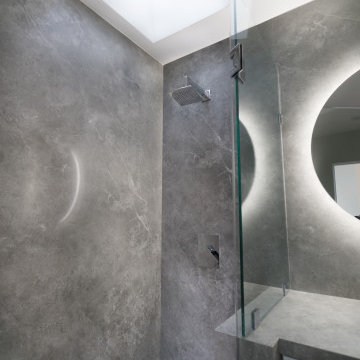
Example of a mid-sized minimalist master gray tile and stone slab porcelain tile, black floor, single-sink, coffered ceiling and wall paneling bathroom design in Los Angeles with furniture-like cabinets, white cabinets, a bidet, gray walls, an undermount sink, solid surface countertops, a hinged shower door, gray countertops, a niche and a floating vanity
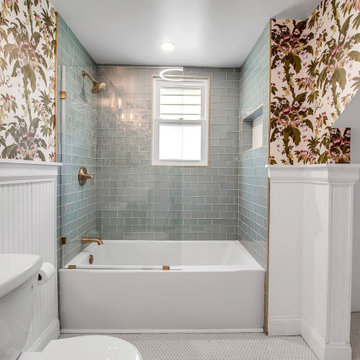
Example of a large trendy kids' green tile and glass tile porcelain tile, white floor, coffered ceiling and wallpaper bathroom design in New York with open cabinets, white cabinets, a two-piece toilet, green walls, a console sink, solid surface countertops, white countertops and a freestanding vanity

Loft Bedroom constructed to give visibility to floor to ceiling windows. Glass railing divides the staircase from the bedroom.
Alcove shower - mid-sized modern master beige tile and porcelain tile light wood floor, beige floor, double-sink and coffered ceiling alcove shower idea in New York with flat-panel cabinets, brown cabinets, a two-piece toilet, white walls, a wall-mount sink, solid surface countertops, a hinged shower door, white countertops, a niche and a floating vanity
Alcove shower - mid-sized modern master beige tile and porcelain tile light wood floor, beige floor, double-sink and coffered ceiling alcove shower idea in New York with flat-panel cabinets, brown cabinets, a two-piece toilet, white walls, a wall-mount sink, solid surface countertops, a hinged shower door, white countertops, a niche and a floating vanity
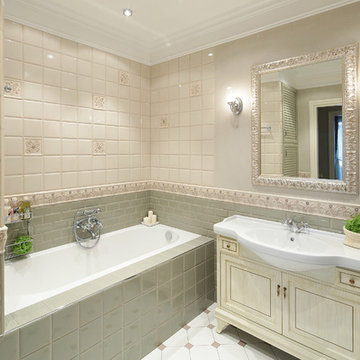
дизайнер Татьяна Красикова
Inspiration for a mid-sized timeless master beige tile and ceramic tile ceramic tile, multicolored floor, single-sink and coffered ceiling toilet room remodel in Moscow with beaded inset cabinets, light wood cabinets, an undermount tub, a one-piece toilet, beige walls, a drop-in sink, solid surface countertops, white countertops and a freestanding vanity
Inspiration for a mid-sized timeless master beige tile and ceramic tile ceramic tile, multicolored floor, single-sink and coffered ceiling toilet room remodel in Moscow with beaded inset cabinets, light wood cabinets, an undermount tub, a one-piece toilet, beige walls, a drop-in sink, solid surface countertops, white countertops and a freestanding vanity

The first floor main bathroom has the classic shower over bath option. A timber vanity with a stone basin inset sits against a warm grey oversized tile.
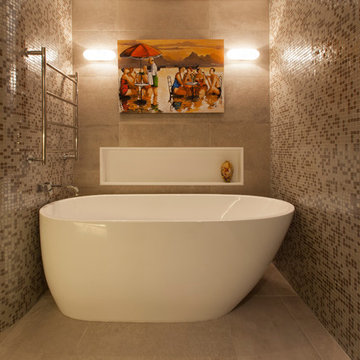
A warm contemporary bathroom with natural textures and tones on the walls and floors, complemented with light oak finished timber cabinetry throughout.
Also Introducing a light melodramatic feel with a curved glass mosaic feature wall and the stark contrasts of the solid surface bath, bench top and basin.
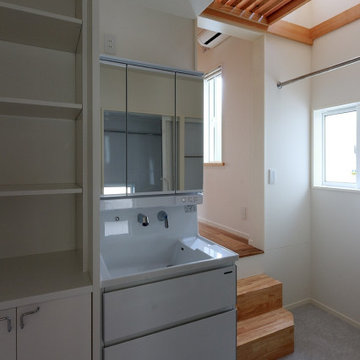
この洗面室は上部のロフトから光を落とすスノコが特徴。
Powder room - modern white tile linoleum floor, gray floor, coffered ceiling and wallpaper powder room idea in Tokyo Suburbs with solid surface countertops and white countertops
Powder room - modern white tile linoleum floor, gray floor, coffered ceiling and wallpaper powder room idea in Tokyo Suburbs with solid surface countertops and white countertops
Bath with Solid Surface Countertops Ideas
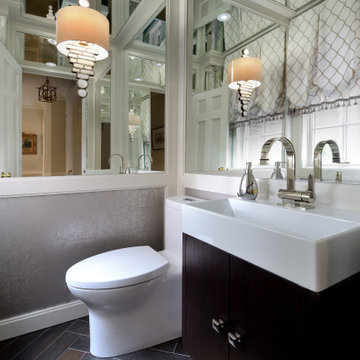
Wall paneling with inlaid mirrors and herringbone hardwood-look tile. A formal and classy space to powder your nose!
Example of a small transitional porcelain tile, multicolored floor, coffered ceiling and wall paneling powder room design in Toronto with flat-panel cabinets, brown cabinets, a one-piece toilet, gray walls, an integrated sink, solid surface countertops, white countertops and a floating vanity
Example of a small transitional porcelain tile, multicolored floor, coffered ceiling and wall paneling powder room design in Toronto with flat-panel cabinets, brown cabinets, a one-piece toilet, gray walls, an integrated sink, solid surface countertops, white countertops and a floating vanity
1







