Bath with White Cabinets and Red Walls Ideas
Refine by:
Budget
Sort by:Popular Today
1 - 20 of 341 photos
Item 1 of 3
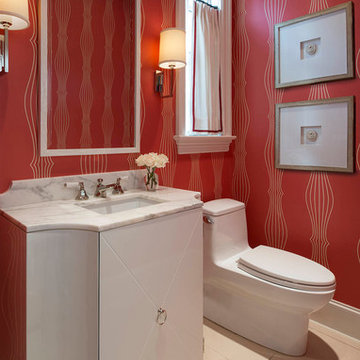
Example of a transitional beige tile powder room design in Dallas with an undermount sink, flat-panel cabinets, white cabinets, marble countertops, red walls and a one-piece toilet
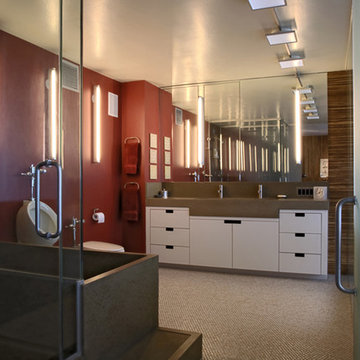
The hallmark of this fully custom master bathroom are the cast concrete fixtures. A soaking tub was detailed to integrate with the adjacent shower base, with connected overflows. An oversized double sink at the vanity provides ample space for two faucets.
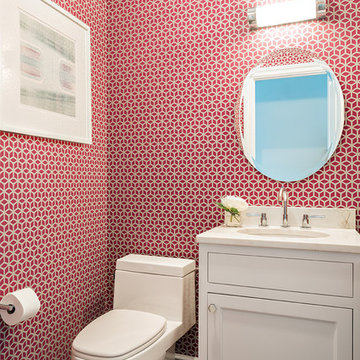
Powder room - transitional dark wood floor and brown floor powder room idea in New York with shaker cabinets, white cabinets and red walls
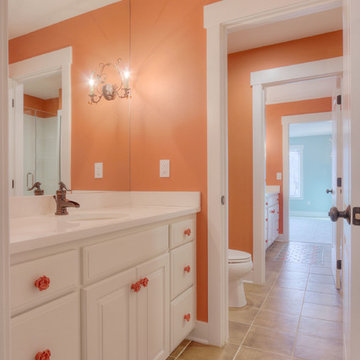
Lodge meets Jamaican beach. Photos by Wayne Sclesky
Inspiration for a small coastal kids' porcelain tile and brown tile ceramic tile bathroom remodel in Kansas City with raised-panel cabinets, white cabinets, marble countertops, a one-piece toilet and red walls
Inspiration for a small coastal kids' porcelain tile and brown tile ceramic tile bathroom remodel in Kansas City with raised-panel cabinets, white cabinets, marble countertops, a one-piece toilet and red walls
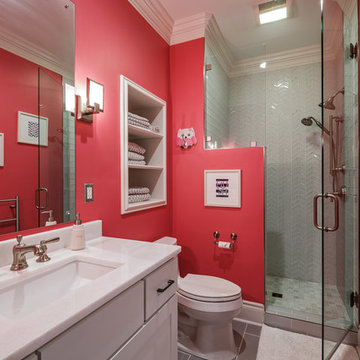
Inspiration for a mid-sized timeless 3/4 gray tile and glass tile porcelain tile and gray floor alcove shower remodel in Other with shaker cabinets, white cabinets, a two-piece toilet, red walls, an undermount sink, quartzite countertops, a hinged shower door and white countertops
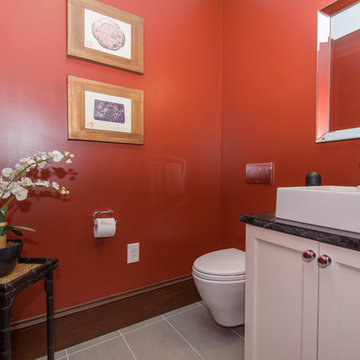
A back hall was transformed into a very needed first floor powder room. Vibrant with red walls and grey porcelain floors, it features a wall hung toilet and vessel sink. The vanity cabinet is custom and matches the kitchen along with the soapstone countertop
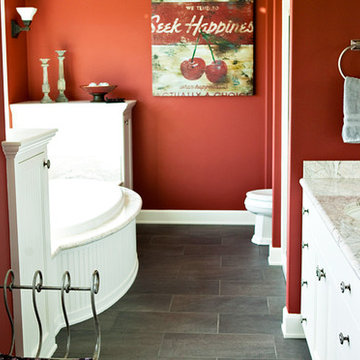
Mid-sized master travertine floor drop-in bathtub photo in Portland with a drop-in sink, flat-panel cabinets, white cabinets, marble countertops and red walls
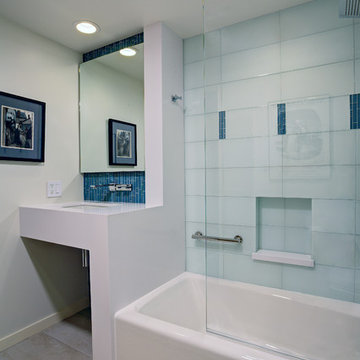
Remodeled guest bath with floating vanity with solid surface top.
Mitchell Shenker
Mid-sized trendy 3/4 blue tile and glass tile porcelain tile and white floor bathroom photo in San Francisco with an undermount sink, open cabinets, quartz countertops, a wall-mount toilet, red walls, white cabinets and a hinged shower door
Mid-sized trendy 3/4 blue tile and glass tile porcelain tile and white floor bathroom photo in San Francisco with an undermount sink, open cabinets, quartz countertops, a wall-mount toilet, red walls, white cabinets and a hinged shower door
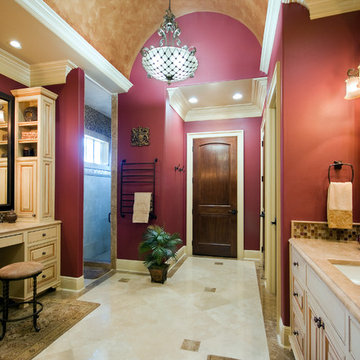
Melissa Oivanki for Custom Home Designs, LLC
Large elegant multicolored tile marble floor double shower photo in New Orleans with an undermount sink, furniture-like cabinets, white cabinets, marble countertops and red walls
Large elegant multicolored tile marble floor double shower photo in New Orleans with an undermount sink, furniture-like cabinets, white cabinets, marble countertops and red walls

Interior Architecture, Interior Design, Art Curation, and Custom Millwork & Furniture Design by Chango & Co.
Construction by Siano Brothers Contracting
Photography by Jacob Snavely
See the full feature inside Good Housekeeping
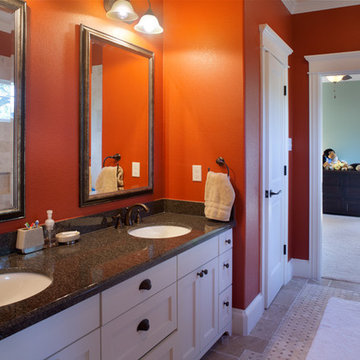
Morningside Architects, LLP
Structural Engineers: Vatani Consulting Engineers, Inc.
Contractor: Lucas Craftsmanship
Photographer: Rick Gardner Photography
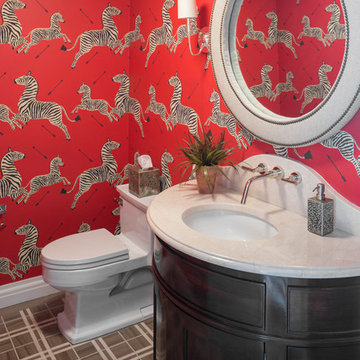
Josh Gibson
Inspiration for a large timeless white tile bathroom remodel in Jacksonville with beaded inset cabinets, white cabinets, a one-piece toilet, red walls, a drop-in sink and marble countertops
Inspiration for a large timeless white tile bathroom remodel in Jacksonville with beaded inset cabinets, white cabinets, a one-piece toilet, red walls, a drop-in sink and marble countertops
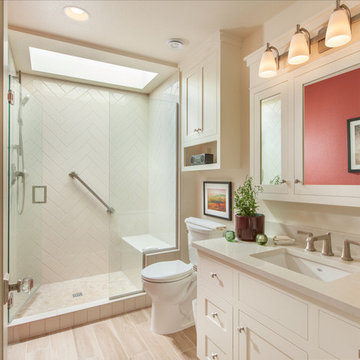
For this small cottage near Bush Park in Salem, we redesigned the kitchen, pantry and laundry room configuration to provide more efficient storage and workspace while keeping the integrity and historical accuracy of the home. In the bathroom we improved the skylight in the shower, installed custom glass doors and set the tile in a herringbone pattern to create an expansive feel that continues to reflect the home’s era. In addition to the kitchen and bathroom remodel, we updated the furnace, created a vibrant custom fireplace mantel in the living room, and rebuilt the front steps and porch overhang.
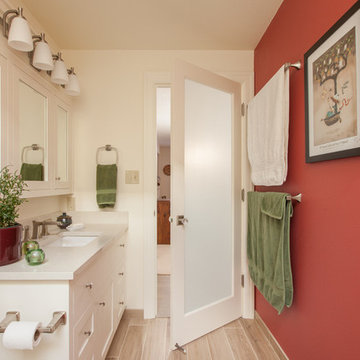
For this small cottage near Bush Park in Salem, we redesigned the kitchen, pantry and laundry room configuration to provide more efficient storage and workspace while keeping the integrity and historical accuracy of the home. In the bathroom we improved the skylight in the shower, installed custom glass doors and set the tile in a herringbone pattern to create an expansive feel that continues to reflect the home’s era. In addition to the kitchen and bathroom remodel, we updated the furnace, created a vibrant custom fireplace mantel in the living room, and rebuilt the front steps and porch overhang.
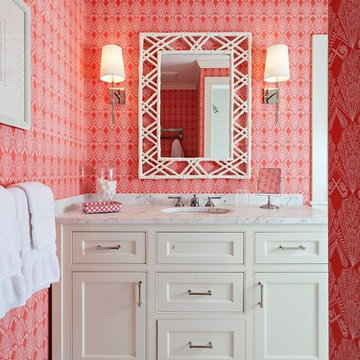
Mid-sized 3/4 mosaic tile floor bathroom photo in Boston with a drop-in sink, white cabinets, marble countertops and red walls
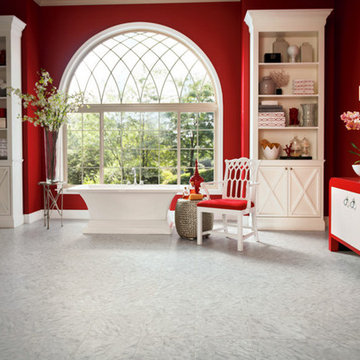
Huge transitional master gray tile and stone tile porcelain tile freestanding bathtub photo in Phoenix with flat-panel cabinets, white cabinets, red walls, a vessel sink and wood countertops
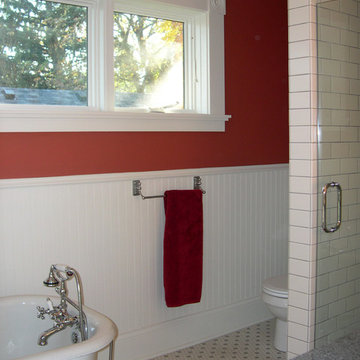
The master bath was designed to feel traditional but have modern amenities. The claw-foot tub was removed in almost-perfect condition from a renovated apartment building, given a coat of paint on the outside, and a new hand-held faucet.
A custom blend of hex tiles provides a floor that will last forever. The tile travels into the large custom shower, on the floor and as a surprise overhead.
Short windows allow for beautiful daylighting. The height of the windows eliminates the need for shades or curtains.
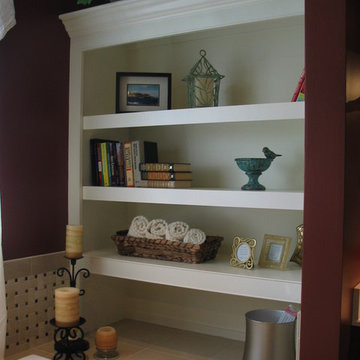
Built-in Bookcase for Jacuzzi Tub
Handcrafted by:
Taylor Made Cabinets, Leominster MA
Mid-sized elegant master beige tile and mosaic tile drop-in bathtub photo in Boston with white cabinets, open cabinets and red walls
Mid-sized elegant master beige tile and mosaic tile drop-in bathtub photo in Boston with white cabinets, open cabinets and red walls
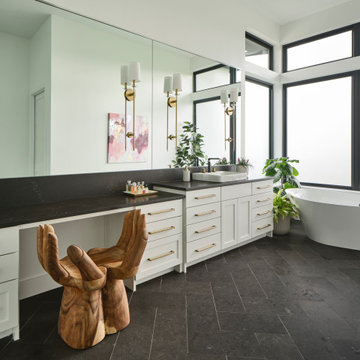
Transitional master ceramic tile, gray floor and double-sink freestanding bathtub photo in Austin with shaker cabinets, white cabinets, red walls, black countertops and a built-in vanity
Bath with White Cabinets and Red Walls Ideas
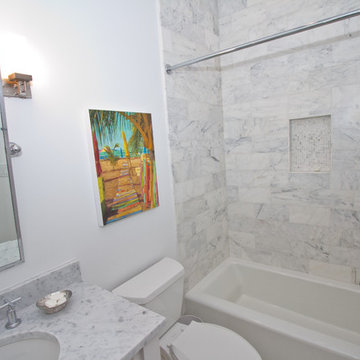
Bathroom - mid-sized coastal 3/4 gray tile, white tile and stone tile bathroom idea in Miami with beaded inset cabinets, white cabinets, a two-piece toilet, red walls, an undermount sink and marble countertops
1







