Bath with White Cabinets Ideas
Refine by:
Budget
Sort by:Popular Today
1 - 20 of 167 photos
Item 1 of 3

Bonus Room Bathroom shares open space with Loft Bedroom - Interior Architecture: HAUS | Architecture + BRUSFO - Construction Management: WERK | Build - Photo: HAUS | Architecture

A traditional home in the Claremont Hills of Berkeley is enlarged and fully renovated to fit the lives of a young couple and their growing family. The existing partial upper floor was fully expanded to create three additional bedrooms, a hall bath, laundry room and updated master suite, with the intention that the expanded house volume harmoniously integrates with the architectural character of the existing home. A new central staircase brings in a tremendous amount of daylight to the heart of the ground floor while also providing a strong visual connection between the floors. The new stair includes access to an expanded basement level with storage and recreation spaces for the family. Main level spaces were also extensively upgraded with the help of noted San Francisco interior designer Grant K. Gibson. Photos by Kathryn MacDonald.
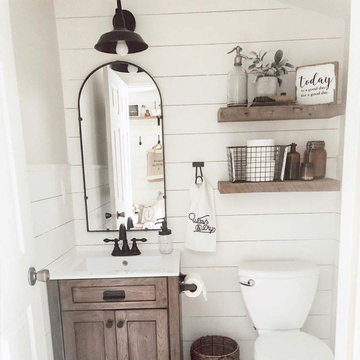
Crafted with long lasting steel and comes with handmade painting black rust finish enable this light works stable and sustainable. We provide lifetime against any defects in quality and workmanship. It's perfect for bedside reading, headboard, kitchen counter, bedroom, bathroom, dining room, living room, corridor, staircase, office, loft, cafe, craft room, bar, restaurant, club and more.
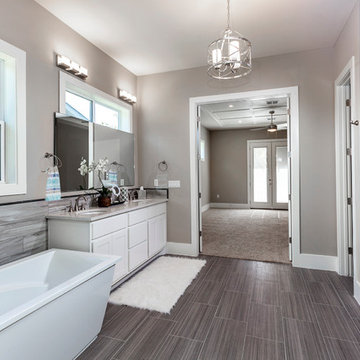
Adam Dubich Photography
Bathroom - mid-sized farmhouse master gray tile and porcelain tile plywood floor bathroom idea in Austin with recessed-panel cabinets, white cabinets, a one-piece toilet, gray walls, an undermount sink and solid surface countertops
Bathroom - mid-sized farmhouse master gray tile and porcelain tile plywood floor bathroom idea in Austin with recessed-panel cabinets, white cabinets, a one-piece toilet, gray walls, an undermount sink and solid surface countertops
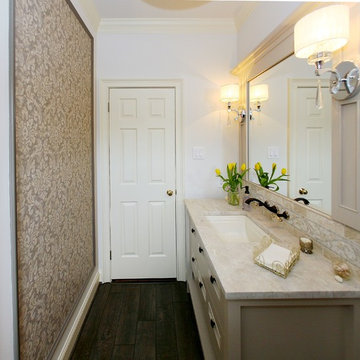
Example of a mid-sized transitional plywood floor powder room design in Philadelphia with furniture-like cabinets, white cabinets, a two-piece toilet, beige walls, an undermount sink, marble countertops and beige countertops
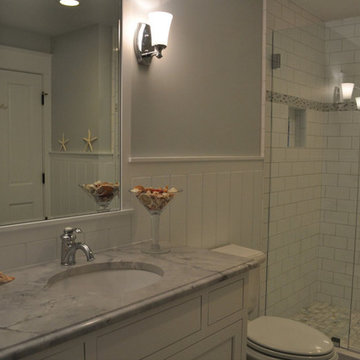
large format subway tile
Inspiration for a mid-sized contemporary 3/4 white tile and subway tile plywood floor alcove shower remodel in Baltimore with recessed-panel cabinets, white cabinets, a two-piece toilet, gray walls, an undermount sink and marble countertops
Inspiration for a mid-sized contemporary 3/4 white tile and subway tile plywood floor alcove shower remodel in Baltimore with recessed-panel cabinets, white cabinets, a two-piece toilet, gray walls, an undermount sink and marble countertops
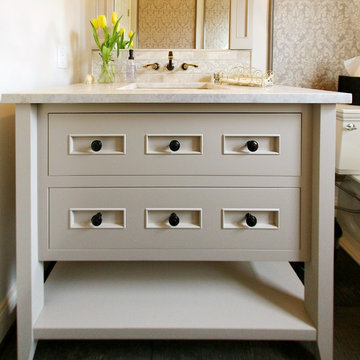
Mid-sized transitional 3/4 plywood floor bathroom photo in Philadelphia with furniture-like cabinets, white cabinets, a two-piece toilet, beige walls, an undermount sink and marble countertops
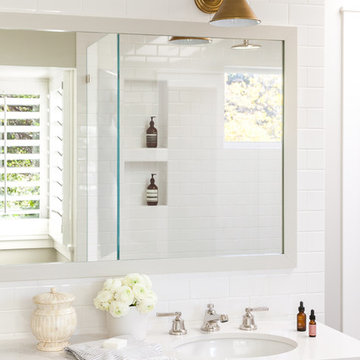
A traditional home in the Claremont Hills of Berkeley is enlarged and fully renovated to fit the lives of a young couple and their growing family. The existing partial upper floor was fully expanded to create three additional bedrooms, a hall bath, laundry room and updated master suite, with the intention that the expanded house volume harmoniously integrates with the architectural character of the existing home. A new central staircase brings in a tremendous amount of daylight to the heart of the ground floor while also providing a strong visual connection between the floors. The new stair includes access to an expanded basement level with storage and recreation spaces for the family. Main level spaces were also extensively upgraded with the help of noted San Francisco interior designer Grant K. Gibson. Photos by Kathryn MacDonald.
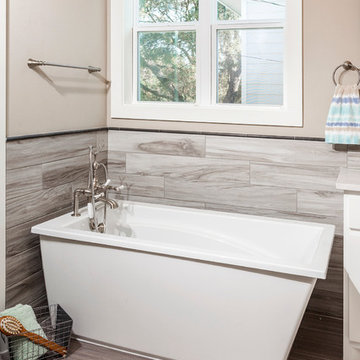
Adam Dubich Photography
Bathroom - mid-sized cottage master gray tile and porcelain tile plywood floor bathroom idea in Austin with recessed-panel cabinets, white cabinets, a one-piece toilet, gray walls, an undermount sink and solid surface countertops
Bathroom - mid-sized cottage master gray tile and porcelain tile plywood floor bathroom idea in Austin with recessed-panel cabinets, white cabinets, a one-piece toilet, gray walls, an undermount sink and solid surface countertops
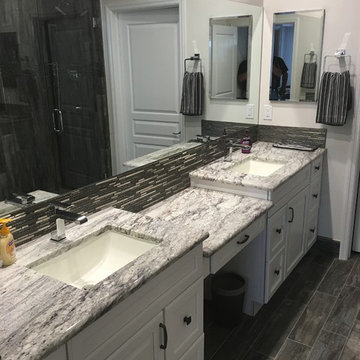
Mid-sized minimalist master gray tile and ceramic tile plywood floor alcove shower photo in Newark with raised-panel cabinets, white cabinets, a one-piece toilet, white walls, an undermount sink and marble countertops
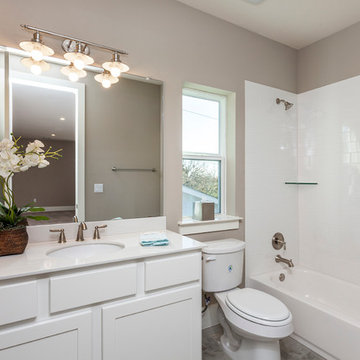
Adam Dubich Photography
Example of a mid-sized farmhouse kids' gray tile and porcelain tile plywood floor bathroom design in Austin with recessed-panel cabinets, white cabinets, a one-piece toilet, gray walls, an undermount sink and solid surface countertops
Example of a mid-sized farmhouse kids' gray tile and porcelain tile plywood floor bathroom design in Austin with recessed-panel cabinets, white cabinets, a one-piece toilet, gray walls, an undermount sink and solid surface countertops
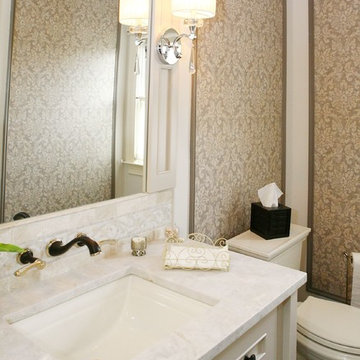
Mid-sized transitional plywood floor powder room photo in Philadelphia with furniture-like cabinets, white cabinets, a two-piece toilet, beige walls, an undermount sink, marble countertops and white countertops
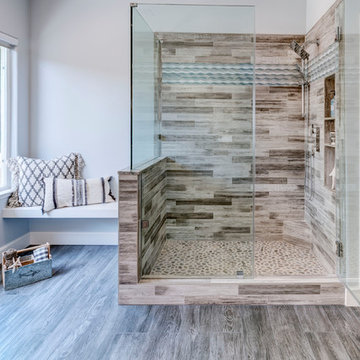
Alcove shower - large transitional master gray tile and porcelain tile plywood floor and gray floor alcove shower idea in San Francisco with shaker cabinets, white cabinets, a two-piece toilet, gray walls, a drop-in sink, quartzite countertops, a hinged shower door and multicolored countertops
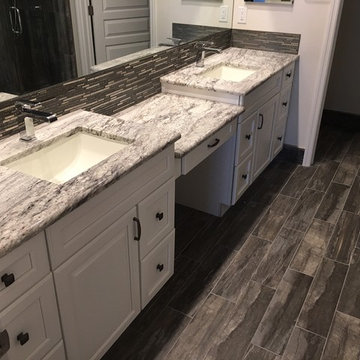
Alcove shower - mid-sized modern master gray tile and ceramic tile plywood floor alcove shower idea in Newark with raised-panel cabinets, white cabinets, a one-piece toilet, white walls, an undermount sink and marble countertops
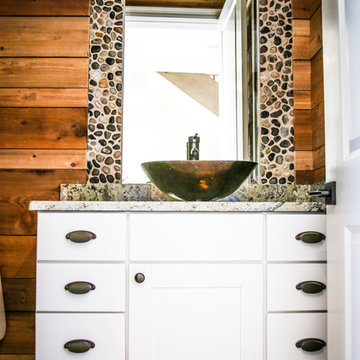
Inspiration for a small contemporary 3/4 plywood floor and brown floor bathroom remodel in Miami with recessed-panel cabinets, white cabinets, brown walls, a console sink, granite countertops and multicolored countertops
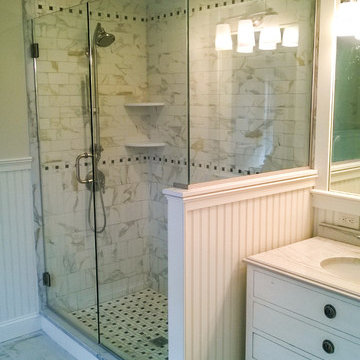
Using furniture style cabinets helped to open up a small bathroom. The previous shower was a walled off stall that was smaller than this glass enclosure but the result was a bigger looking room.
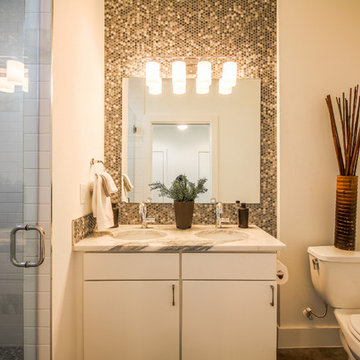
Tiled backsplash and granite countertops. Glass tiled shower. White slab door vanity.
Mid-sized trendy 3/4 multicolored tile and glass tile plywood floor corner shower photo in Austin with shaker cabinets, white cabinets, a two-piece toilet, multicolored walls, a drop-in sink and granite countertops
Mid-sized trendy 3/4 multicolored tile and glass tile plywood floor corner shower photo in Austin with shaker cabinets, white cabinets, a two-piece toilet, multicolored walls, a drop-in sink and granite countertops
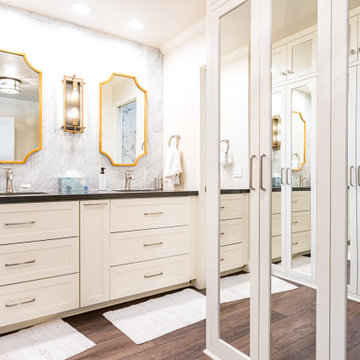
Inspiration for a large modern master white tile and marble tile double-sink, wall paneling, plywood floor and brown floor alcove shower remodel in Orange County with recessed-panel cabinets, white cabinets, a one-piece toilet, white walls, a drop-in sink, onyx countertops, a hinged shower door, black countertops and a built-in vanity
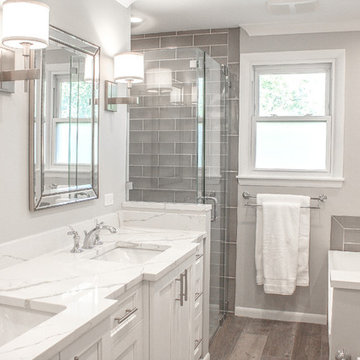
Home Comfort,
Woodland Cabinetry White Opaque Enamel Finish
Inspiration for a mid-sized modern 3/4 plywood floor and gray floor freestanding bathtub remodel in Other with beaded inset cabinets, white cabinets, gray walls, marble countertops and white countertops
Inspiration for a mid-sized modern 3/4 plywood floor and gray floor freestanding bathtub remodel in Other with beaded inset cabinets, white cabinets, gray walls, marble countertops and white countertops
Bath with White Cabinets Ideas
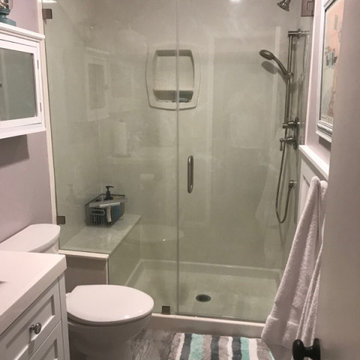
Example of a coastal style bathroom. Cultured marble with a stand in shower and white custom-made cabinetry along with grey medium wood flooring.
Mid-sized beach style 3/4 plywood floor, gray floor and single-sink bathroom photo in Orange County with recessed-panel cabinets, white cabinets, a one-piece toilet, purple walls, a drop-in sink, quartzite countertops, a hinged shower door, yellow countertops and a freestanding vanity
Mid-sized beach style 3/4 plywood floor, gray floor and single-sink bathroom photo in Orange County with recessed-panel cabinets, white cabinets, a one-piece toilet, purple walls, a drop-in sink, quartzite countertops, a hinged shower door, yellow countertops and a freestanding vanity
1







