Bath with Yellow Countertops Ideas
Refine by:
Budget
Sort by:Popular Today
1 - 20 of 70 photos
Item 1 of 3
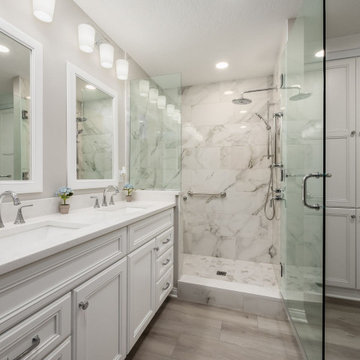
Before, this bathroom was just dreary and that huge tub took up all th real estate, leaving room for just a little corner shower. Since our clients never used the tub, it was decided a large shower would be all the better!
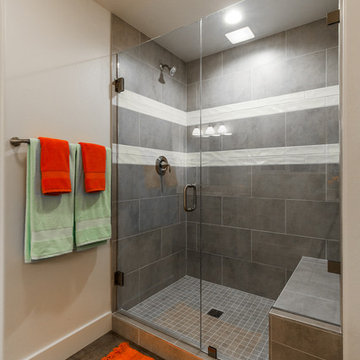
Saul Creative
Alcove shower - mid-sized contemporary master gray tile and porcelain tile vinyl floor and gray floor alcove shower idea in Other with shaker cabinets, white cabinets, a two-piece toilet, white walls, an undermount sink, granite countertops, a hinged shower door and yellow countertops
Alcove shower - mid-sized contemporary master gray tile and porcelain tile vinyl floor and gray floor alcove shower idea in Other with shaker cabinets, white cabinets, a two-piece toilet, white walls, an undermount sink, granite countertops, a hinged shower door and yellow countertops
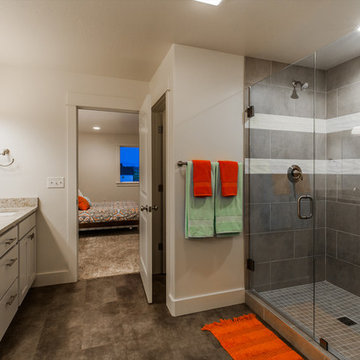
Saul Creative
Inspiration for a mid-sized contemporary master gray tile and porcelain tile vinyl floor and gray floor alcove shower remodel in Other with shaker cabinets, white cabinets, a two-piece toilet, white walls, an undermount sink, granite countertops, a hinged shower door and yellow countertops
Inspiration for a mid-sized contemporary master gray tile and porcelain tile vinyl floor and gray floor alcove shower remodel in Other with shaker cabinets, white cabinets, a two-piece toilet, white walls, an undermount sink, granite countertops, a hinged shower door and yellow countertops
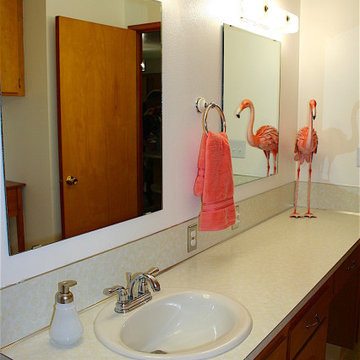
Most of the house was redecorated in shades of blue & gold. It was time to change things up bit and i believe there's always a space for a little whimsy. This bathroom could just as well be the children's bath as the guest bath. As if the bubbly shower curtain were not joyous enough, at the last minute we found two coral metal flamingos!
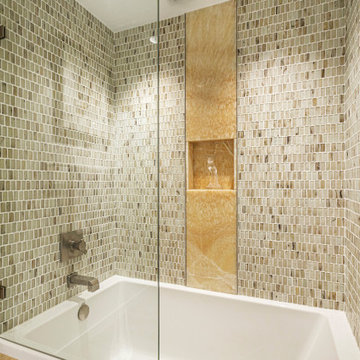
The condo originally had a large den next to the kitchen. and by removing the den we were able to create an open floor concept that visually expanded the space tremendously!
This bathroom features handmade glass tile in the shower with an onyx slab accent strip.
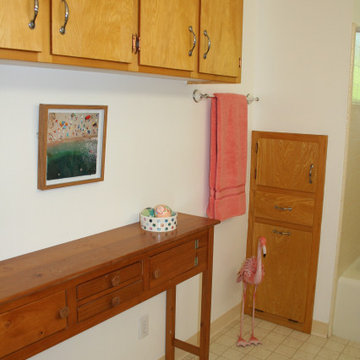
Most of the house was redecorated in shades of blue & gold. It was time to change things up bit and i believe there's always a space for a little whimsy. This bathroom could just as well be the children's bath as the guest bath. As if the bubbly shower curtain were not joyous enough, at the last minute we found two coral metal flamingos!
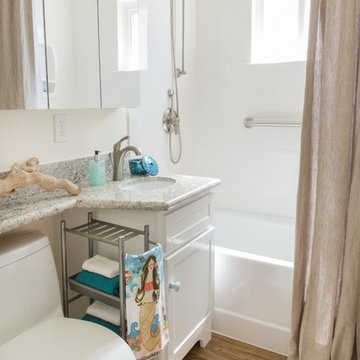
White and Bright! This beach bathroom is clean and airy.
using wood vinyl planks on the floor it will stand up to water and sand. the hand shower shower head was added for easy rise after playing at the beach. the granite extends over the toilet for more counter space and medicine cabinets are great storage for everything from sunscreen to hairspray.
the shower walls are pure white cultured marble for easy cleaning. maximize the space you live in with storage, style Function.
Designed by Space consultant Danielle Perkins @ DANIELLE Interior Design & Decor.
Photographed by Taylor Abeel Photography.
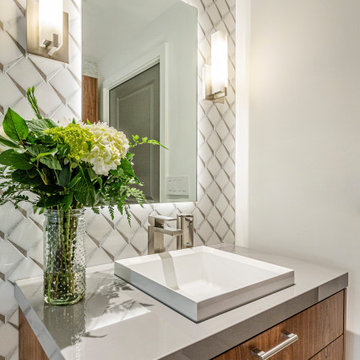
The condo originally had a large Den next to the kitchen. and by removing the den we were able to create an open floor concept that visually expanded the space tremendously!
This bathroom features water jet cut marble patterned tile.
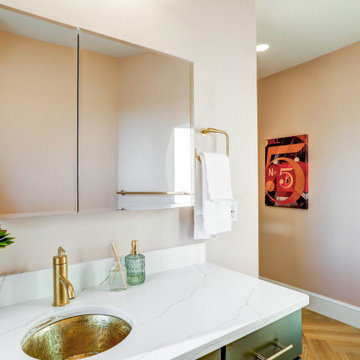
Primary bathroom with green vanity, quartz countertop, and gold accents
Inspiration for a large contemporary master vinyl floor, brown floor and single-sink bathroom remodel in Other with recessed-panel cabinets, green cabinets, beige walls, an integrated sink, quartz countertops, yellow countertops and a built-in vanity
Inspiration for a large contemporary master vinyl floor, brown floor and single-sink bathroom remodel in Other with recessed-panel cabinets, green cabinets, beige walls, an integrated sink, quartz countertops, yellow countertops and a built-in vanity
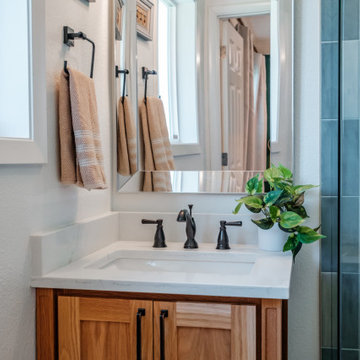
Full Bathroom remodel. Installed luxury vinyl plank flooring. Enlarded the corner shower and installed frameless glass shower walls with a hinged door. Shower walls are vertically stacked ceramic tile with champagne bronze schluter. White pebble tile shower floor. The shower fixtures have a champagne bronze finish. Quartz countertop and 4" backsplash with a 19" under-mount sink. The sink faucet has a Venetian bronze finish. The vanity light has a two-tone finish to blend both bathroom colors together.
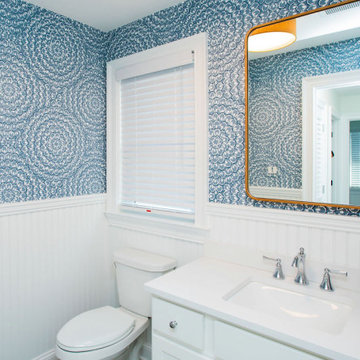
Powder Room
Mid-sized beach style vinyl floor, beige floor and wallpaper powder room photo in Philadelphia with recessed-panel cabinets, white cabinets, a two-piece toilet, blue walls, an undermount sink, quartz countertops, yellow countertops and a built-in vanity
Mid-sized beach style vinyl floor, beige floor and wallpaper powder room photo in Philadelphia with recessed-panel cabinets, white cabinets, a two-piece toilet, blue walls, an undermount sink, quartz countertops, yellow countertops and a built-in vanity
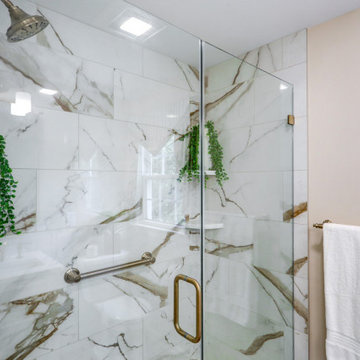
Walk-in shower with porcelain tile, gold accents, and glass door
Alcove shower - mid-sized transitional master multicolored tile and porcelain tile vinyl floor, brown floor and double-sink alcove shower idea in Other with recessed-panel cabinets, white cabinets, a two-piece toilet, beige walls, an undermount sink, quartz countertops, a hinged shower door and yellow countertops
Alcove shower - mid-sized transitional master multicolored tile and porcelain tile vinyl floor, brown floor and double-sink alcove shower idea in Other with recessed-panel cabinets, white cabinets, a two-piece toilet, beige walls, an undermount sink, quartz countertops, a hinged shower door and yellow countertops
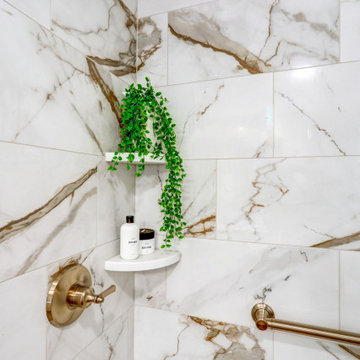
Walk-in shower with porcelain tile, gold accents, and grab bar
Alcove shower - mid-sized transitional master multicolored tile and porcelain tile vinyl floor, brown floor and double-sink alcove shower idea in Other with recessed-panel cabinets, white cabinets, a two-piece toilet, beige walls, an undermount sink, quartz countertops, a hinged shower door and yellow countertops
Alcove shower - mid-sized transitional master multicolored tile and porcelain tile vinyl floor, brown floor and double-sink alcove shower idea in Other with recessed-panel cabinets, white cabinets, a two-piece toilet, beige walls, an undermount sink, quartz countertops, a hinged shower door and yellow countertops
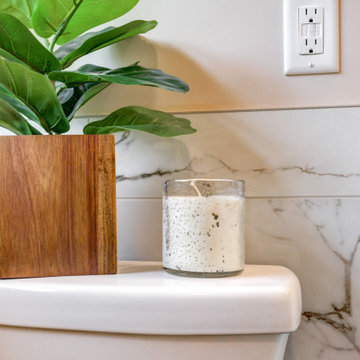
porcelain tile backsplash in master bathroom
Alcove shower - mid-sized transitional master multicolored tile and porcelain tile vinyl floor, brown floor and double-sink alcove shower idea in Other with recessed-panel cabinets, white cabinets, a two-piece toilet, beige walls, an undermount sink, quartz countertops, a hinged shower door and yellow countertops
Alcove shower - mid-sized transitional master multicolored tile and porcelain tile vinyl floor, brown floor and double-sink alcove shower idea in Other with recessed-panel cabinets, white cabinets, a two-piece toilet, beige walls, an undermount sink, quartz countertops, a hinged shower door and yellow countertops
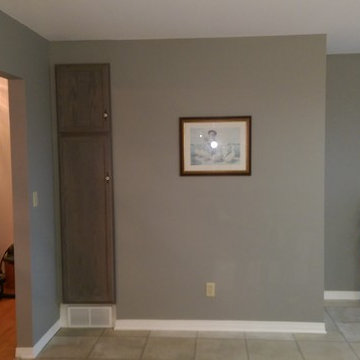
The adjoining kitch is huge. We were able to steel some space for the tub / shower unit.
The oak pantry unit was used to add cupboard space and allow me to route the cold air return off of the hallway wall.
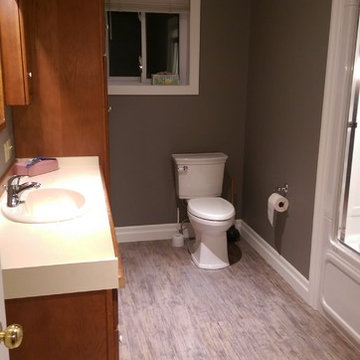
American Standard Vormax toilet. It has amazing flush and bowl cleaning power.
Mid-sized transitional master vinyl floor and multicolored floor bathroom photo in Other with recessed-panel cabinets, medium tone wood cabinets, a two-piece toilet, gray walls, laminate countertops and yellow countertops
Mid-sized transitional master vinyl floor and multicolored floor bathroom photo in Other with recessed-panel cabinets, medium tone wood cabinets, a two-piece toilet, gray walls, laminate countertops and yellow countertops
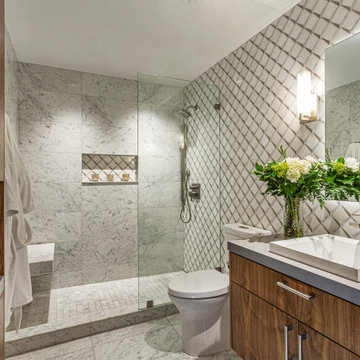
The condo originally had a large den next to the kitchen. and by removing the den we were able to create an open floor concept that visually expanded the space tremendously!
This bathroom features water jet cut marble patterned tile.
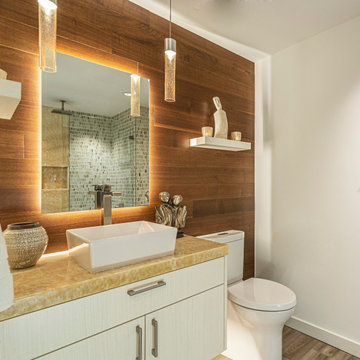
Walnut paneling behind the floating vanity.
onyx counter
Inspiration for a mid-sized vinyl floor and single-sink bathroom remodel in San Diego with flat-panel cabinets, white cabinets, a vessel sink, onyx countertops, yellow countertops and a floating vanity
Inspiration for a mid-sized vinyl floor and single-sink bathroom remodel in San Diego with flat-panel cabinets, white cabinets, a vessel sink, onyx countertops, yellow countertops and a floating vanity
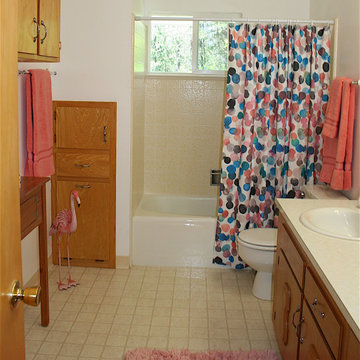
Most of the house was redecorated in shades of blue & gold. It was time to change things up bit and I believe there's always a space for a little whimsy. This bathroom could just as well be the children's bath as the guest bath. As if the bubbly shower curtain were not joyous enough, at the last minute we found two coral metal flamingos! Retro medicine cabinet and small mirror were replaced with a larger mirror.
Bath with Yellow Countertops Ideas
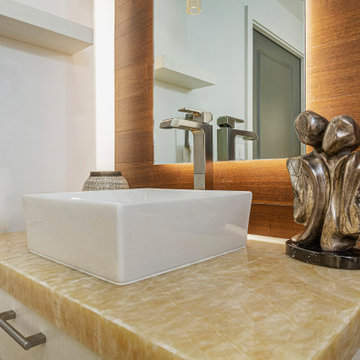
The condo originally had a large den next to the kitchen. and by removing the den we were able to create an open floor concept that visually expanded the space tremendously!
This bathroom features an onyx slab counter top.
1







