Bath with Yellow Walls and Multicolored Countertops Ideas
Refine by:
Budget
Sort by:Popular Today
1 - 20 of 181 photos
Item 1 of 3

Guest bath
Inspiration for a small contemporary 3/4 white tile and porcelain tile multicolored floor, single-sink and porcelain tile corner shower remodel in New York with recessed-panel cabinets, white cabinets, a one-piece toilet, yellow walls, an undermount sink, a hinged shower door, a built-in vanity, quartz countertops and multicolored countertops
Inspiration for a small contemporary 3/4 white tile and porcelain tile multicolored floor, single-sink and porcelain tile corner shower remodel in New York with recessed-panel cabinets, white cabinets, a one-piece toilet, yellow walls, an undermount sink, a hinged shower door, a built-in vanity, quartz countertops and multicolored countertops
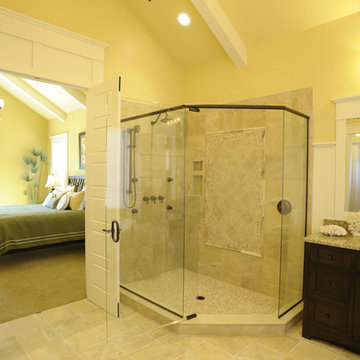
Example of a classic master double-sink and exposed beam bathroom design in Columbus with shaker cabinets, dark wood cabinets, yellow walls, an undermount sink, a built-in vanity and multicolored countertops
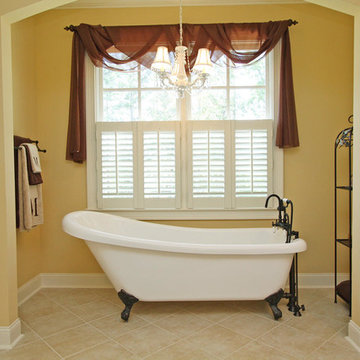
In-law suite bathroom - Custom built Caldwell Cline designed home with full in-law suite over garage (6 bedroom, 6 bath,elevator, 4 car garage). Photos by T&T Photos, Inc.
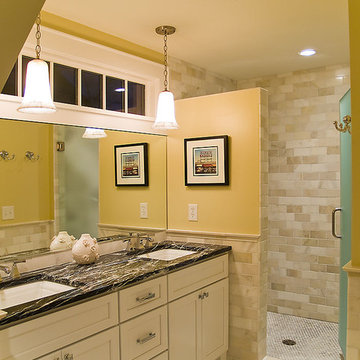
What a view of the Minneapolis skyline from the 2nd story! We put on a 3 story addition on the back of this home to maximize the view!
Example of a large trendy master beige tile and marble tile mosaic tile floor and multicolored floor alcove shower design in Minneapolis with recessed-panel cabinets, white cabinets, an undermount tub, yellow walls, an undermount sink, soapstone countertops, a hinged shower door and multicolored countertops
Example of a large trendy master beige tile and marble tile mosaic tile floor and multicolored floor alcove shower design in Minneapolis with recessed-panel cabinets, white cabinets, an undermount tub, yellow walls, an undermount sink, soapstone countertops, a hinged shower door and multicolored countertops
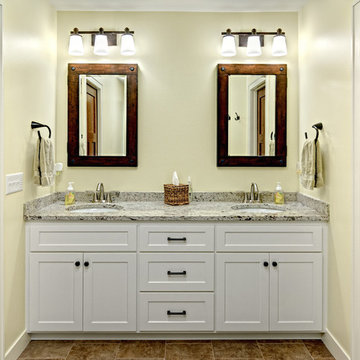
Ehlen Creative Communications, LLC
Example of a mid-sized arts and crafts master porcelain tile and brown floor corner shower design in Minneapolis with shaker cabinets, white cabinets, yellow walls, an undermount sink, granite countertops, a hinged shower door and multicolored countertops
Example of a mid-sized arts and crafts master porcelain tile and brown floor corner shower design in Minneapolis with shaker cabinets, white cabinets, yellow walls, an undermount sink, granite countertops, a hinged shower door and multicolored countertops
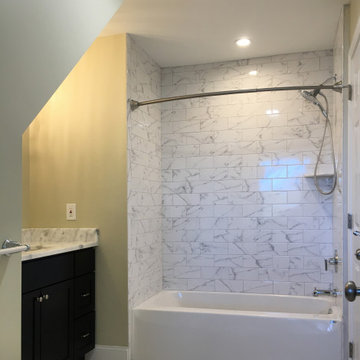
Bathroom - mid-sized transitional multicolored tile and ceramic tile ceramic tile, multicolored floor and single-sink bathroom idea in Philadelphia with white cabinets, yellow walls, an undermount sink, granite countertops, multicolored countertops and a built-in vanity
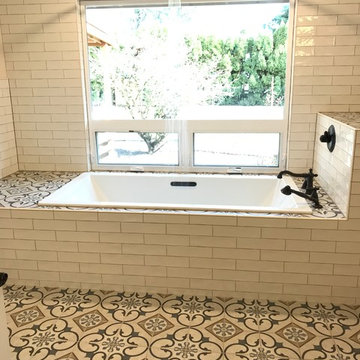
The client contacted Thayer Construction to create a master bathroom and main hall bathroom in this recently purchased home. I was hired to create the design and work with the client to choose tile and other materials.
We incorporated the existing bathroom and a long narrow closet from the master to gain the extra square footage for the bathrooms. Once the plans were created however, the homeowner decided that one large master bathroom would be better than 2 smaller bathrooms and would allow for a large tub with a gorgeous private view of her land.
The client had found and fell in love with this stunning cement tile and wanted to bring it into the design as much as possible without it overwhelming the space. We accomplished this by adding a simple, but oversized, rustic white subway tile to the tile design. A clean edged, flat subway would not have done the rustic feel of the cement tile justice. To add a light pop of definition to the subway tile, a light grey grout was chosen.
Gorgeous black hardware and fixtures were chosen to accent the rustic design. A rainshower head was installed so this space can be used as both a shower and as a soaking tub.
To ensure the shower controls were within reach and to prevent a slipping safety hazard, I designed a pant shelf / bump out to bring the shower controls to the edge of the bath tub. The plant shelf / bump out top was tiled with the cement tile along with the tub deck to further the use of such gorgeous tile and to tie the entire space together visually.
A dresser was converted to a vanity and this unique piece really stands out and fits perfectly with the entire bathroom design. Pendant lighting was chosen to allow for side lighting at the vanity mirror as there was not enough wall space to allow for sconces on either side of the mirror.
The clients bathroom has turned out perfectly and she has that view she was wanting.
This project was designed and built by Thayer Construction, LLC.
Photos by H. Needham
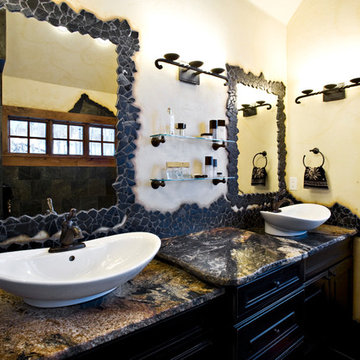
Timothy Faust
Mid-sized mountain style master black tile and slate tile slate floor and black floor drop-in bathtub photo in Denver with recessed-panel cabinets, black cabinets, yellow walls, a vessel sink, granite countertops and multicolored countertops
Mid-sized mountain style master black tile and slate tile slate floor and black floor drop-in bathtub photo in Denver with recessed-panel cabinets, black cabinets, yellow walls, a vessel sink, granite countertops and multicolored countertops
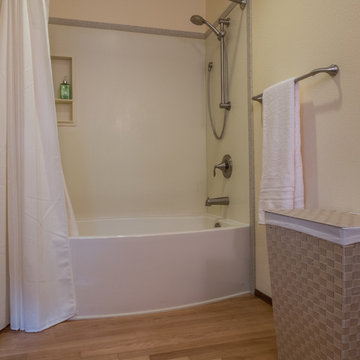
A secondary criteria for the project was to have a bath tub that was adequate for soaking while not being too high for stepping over for daily showers. This Kohler curved skirted tub fit the criteria to a T.
The hand-held shower head makes bathing and cleaning a snap.
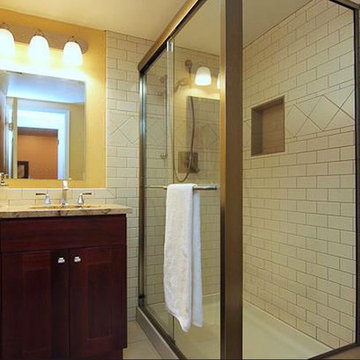
This was originally a half bath, it was enlarged by only 3 feet to accommodate a shower for the basement ADU. Includes heated floors
Small elegant 3/4 white tile and porcelain tile porcelain tile and multicolored floor bathroom photo in Portland with shaker cabinets, dark wood cabinets, a two-piece toilet, yellow walls, an undermount sink, granite countertops and multicolored countertops
Small elegant 3/4 white tile and porcelain tile porcelain tile and multicolored floor bathroom photo in Portland with shaker cabinets, dark wood cabinets, a two-piece toilet, yellow walls, an undermount sink, granite countertops and multicolored countertops
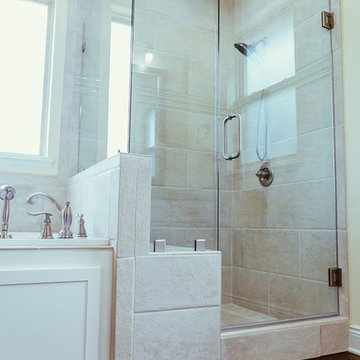
Bathroom - mid-sized transitional master dark wood floor and brown floor bathroom idea in New Orleans with shaker cabinets, white cabinets, yellow walls, an undermount sink, granite countertops, a hinged shower door and multicolored countertops
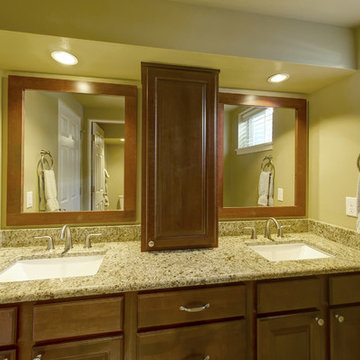
©Finished Basement Company
Basement bathroom
Mid-sized elegant brown tile and porcelain tile porcelain tile and brown floor bathroom photo in Denver with dark wood cabinets, a two-piece toilet, yellow walls, an undermount sink, granite countertops and multicolored countertops
Mid-sized elegant brown tile and porcelain tile porcelain tile and brown floor bathroom photo in Denver with dark wood cabinets, a two-piece toilet, yellow walls, an undermount sink, granite countertops and multicolored countertops
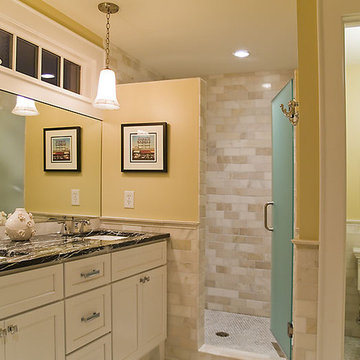
What a view of the Minneapolis skyline from the 2nd story! We put on a 3 story addition on the back of this home to maximize the view!
Inspiration for a large contemporary master beige tile and marble tile mosaic tile floor and multicolored floor alcove shower remodel in Minneapolis with recessed-panel cabinets, white cabinets, an undermount tub, yellow walls, an undermount sink, soapstone countertops, a hinged shower door and multicolored countertops
Inspiration for a large contemporary master beige tile and marble tile mosaic tile floor and multicolored floor alcove shower remodel in Minneapolis with recessed-panel cabinets, white cabinets, an undermount tub, yellow walls, an undermount sink, soapstone countertops, a hinged shower door and multicolored countertops
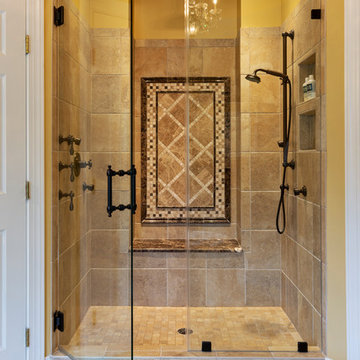
This home renovation includes two separate projects that took five months each – a basement renovation and master bathroom renovation. The basement renovation created a sanctuary for the family – including a lounging area, pool table, wine storage and wine bar, workout room, and lower level bathroom. The space is integrated with the gorgeous exterior landscaping, complete with a pool overlooking the lake. The master bathroom renovation created an elegant spa like environment for the couple to enjoy. Additionally, improvements were made in the living room and kitchen to improve functionality and create a more cohesive living space for the family.
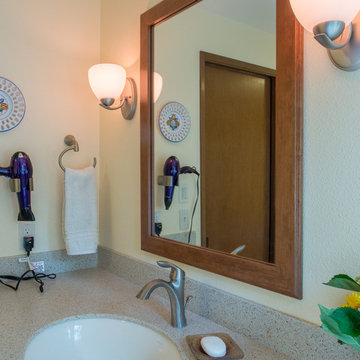
With a time sensitive work commute, grooming tools needed to be convenient and close at hand. The hair dryer holder from Moen helps keep morning routines fast and efficient.
The mirror frame fabricated of matching material and profile, bring a touch of elegance to this casually styled master bathroom.
A Kitchen That Works LLC
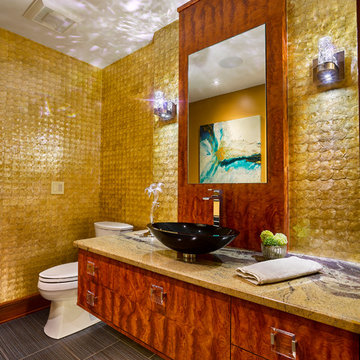
Remodeled powder room in clients contemporary style new home. Floating custom vanity houses lower storage as well as a hidden medicine cabinet. The vanity is topped by granite and a glass vessel sink. Shell wall paper finishes the look.
Photographer: Bill Web
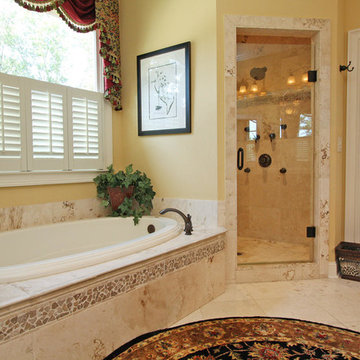
Master bathroom - Custom built Caldwell Cline designed home with full in-law suite over garage (6 bedroom, 6 bath,elevator, 4 car garage). Photos by T&T Photos, Inc.
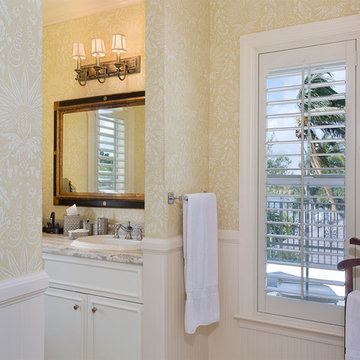
Bathroom
Inspiration for a mid-sized timeless master porcelain tile and beige floor corner bathtub remodel in Other with recessed-panel cabinets, white cabinets, a one-piece toilet, yellow walls, a drop-in sink, marble countertops and multicolored countertops
Inspiration for a mid-sized timeless master porcelain tile and beige floor corner bathtub remodel in Other with recessed-panel cabinets, white cabinets, a one-piece toilet, yellow walls, a drop-in sink, marble countertops and multicolored countertops
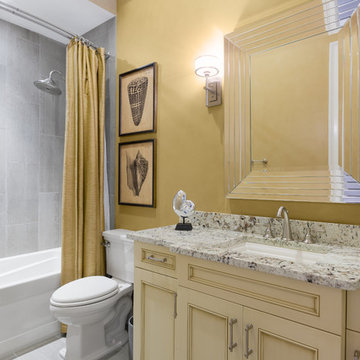
Chibi Moku
Inspiration for a mid-sized green tile shower curtain remodel in Jacksonville with recessed-panel cabinets, beige cabinets, yellow walls, granite countertops and multicolored countertops
Inspiration for a mid-sized green tile shower curtain remodel in Jacksonville with recessed-panel cabinets, beige cabinets, yellow walls, granite countertops and multicolored countertops
Bath with Yellow Walls and Multicolored Countertops Ideas
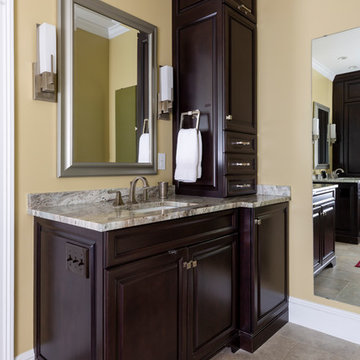
This home remodel and addition features two 4-month projects – a master bathroom and closet renovation, and a second story screened in patio addition overlooking the pool.
1







