Bath with Yellow Walls Ideas
Refine by:
Budget
Sort by:Popular Today
101 - 120 of 152 photos
Item 1 of 3
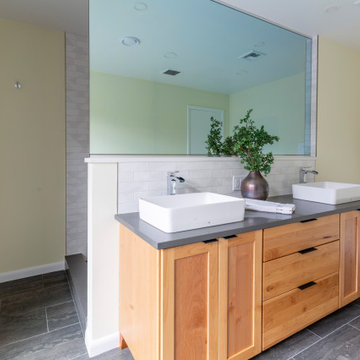
Double Vanity with Vessel Sinks on an Alder wood vanity, tile backsplash and two-way mirror
Inspiration for a large modern master white tile and porcelain tile porcelain tile, gray floor and double-sink bathroom remodel in New York with shaker cabinets, medium tone wood cabinets, a two-piece toilet, yellow walls, a vessel sink, quartz countertops, gray countertops and a freestanding vanity
Inspiration for a large modern master white tile and porcelain tile porcelain tile, gray floor and double-sink bathroom remodel in New York with shaker cabinets, medium tone wood cabinets, a two-piece toilet, yellow walls, a vessel sink, quartz countertops, gray countertops and a freestanding vanity
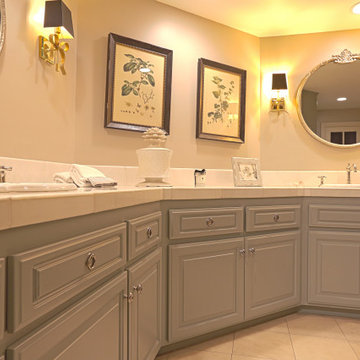
Complete Master Bathroom remodel with new vanity, make-up station, bathtub, shower, and custom cabinets.
Example of a huge 1950s master white tile and marble tile ceramic tile, beige floor and double-sink bathroom design in Orange County with recessed-panel cabinets, green cabinets, a one-piece toilet, yellow walls, a console sink, quartzite countertops, a hinged shower door, white countertops and a built-in vanity
Example of a huge 1950s master white tile and marble tile ceramic tile, beige floor and double-sink bathroom design in Orange County with recessed-panel cabinets, green cabinets, a one-piece toilet, yellow walls, a console sink, quartzite countertops, a hinged shower door, white countertops and a built-in vanity
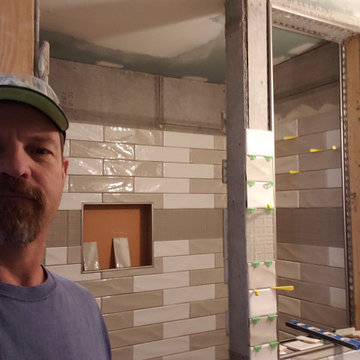
Cute little bathroom under the stairs
Small trendy 3/4 beige tile and ceramic tile ceramic tile, white floor and single-sink bathroom photo in Boise with raised-panel cabinets, white cabinets, a two-piece toilet, yellow walls, an integrated sink, granite countertops, a hinged shower door, black countertops and a freestanding vanity
Small trendy 3/4 beige tile and ceramic tile ceramic tile, white floor and single-sink bathroom photo in Boise with raised-panel cabinets, white cabinets, a two-piece toilet, yellow walls, an integrated sink, granite countertops, a hinged shower door, black countertops and a freestanding vanity
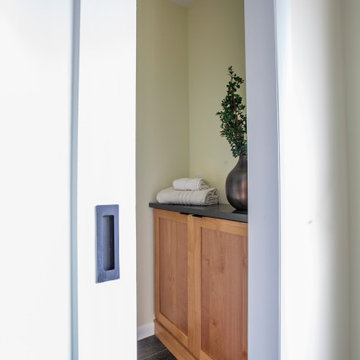
Pocket Door for Linen & Water Closet
Large minimalist master white tile and porcelain tile porcelain tile, gray floor and double-sink bathroom photo in New York with shaker cabinets, medium tone wood cabinets, a two-piece toilet, yellow walls, a vessel sink, quartz countertops, gray countertops and a freestanding vanity
Large minimalist master white tile and porcelain tile porcelain tile, gray floor and double-sink bathroom photo in New York with shaker cabinets, medium tone wood cabinets, a two-piece toilet, yellow walls, a vessel sink, quartz countertops, gray countertops and a freestanding vanity
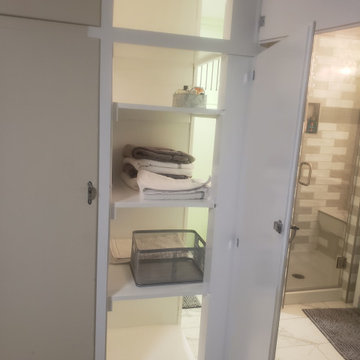
Basement bathroom under the stairs.
Inspiration for a small contemporary beige tile and ceramic tile ceramic tile, white floor and single-sink bathroom remodel in Other with raised-panel cabinets, white cabinets, a two-piece toilet, yellow walls, an integrated sink, a hinged shower door and a freestanding vanity
Inspiration for a small contemporary beige tile and ceramic tile ceramic tile, white floor and single-sink bathroom remodel in Other with raised-panel cabinets, white cabinets, a two-piece toilet, yellow walls, an integrated sink, a hinged shower door and a freestanding vanity
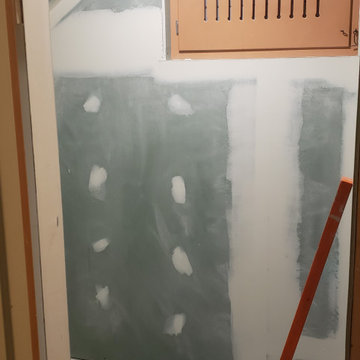
Cute little bathroom under the stairs
Example of a small trendy 3/4 beige tile and ceramic tile ceramic tile, white floor and single-sink bathroom design in Boise with raised-panel cabinets, white cabinets, a two-piece toilet, yellow walls, an integrated sink, granite countertops, a hinged shower door, black countertops and a freestanding vanity
Example of a small trendy 3/4 beige tile and ceramic tile ceramic tile, white floor and single-sink bathroom design in Boise with raised-panel cabinets, white cabinets, a two-piece toilet, yellow walls, an integrated sink, granite countertops, a hinged shower door, black countertops and a freestanding vanity
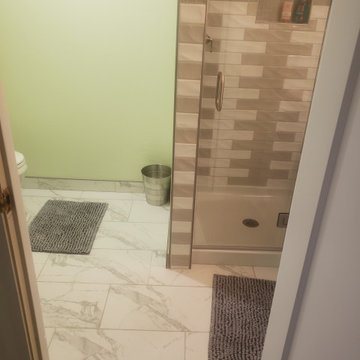
Basement bathroom under the stairs.
Inspiration for a small contemporary beige tile and ceramic tile ceramic tile, white floor and single-sink bathroom remodel in Other with raised-panel cabinets, white cabinets, a two-piece toilet, yellow walls, an integrated sink, a hinged shower door and a freestanding vanity
Inspiration for a small contemporary beige tile and ceramic tile ceramic tile, white floor and single-sink bathroom remodel in Other with raised-panel cabinets, white cabinets, a two-piece toilet, yellow walls, an integrated sink, a hinged shower door and a freestanding vanity
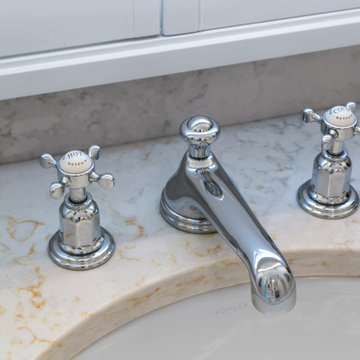
Mid-sized french country master white tile and ceramic tile single-sink, porcelain tile and beige floor bathroom photo in Seattle with white cabinets, yellow walls, an undermount sink, quartz countertops, a built-in vanity, recessed-panel cabinets, a one-piece toilet, a hinged shower door and beige countertops
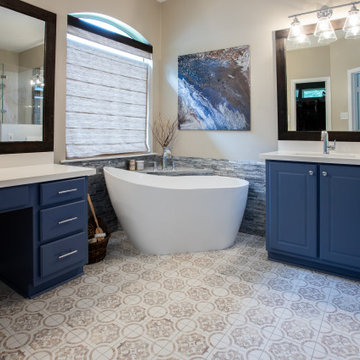
Master Bathroom remodeling, with vibrant colors and design: blue vanities, free standing tube, tile with pattern and great layout
Example of a large minimalist master white tile and glass tile ceramic tile, brown floor and double-sink bathroom design in Houston with raised-panel cabinets, blue cabinets, a two-piece toilet, yellow walls, an undermount sink, quartz countertops, a hinged shower door, white countertops and a freestanding vanity
Example of a large minimalist master white tile and glass tile ceramic tile, brown floor and double-sink bathroom design in Houston with raised-panel cabinets, blue cabinets, a two-piece toilet, yellow walls, an undermount sink, quartz countertops, a hinged shower door, white countertops and a freestanding vanity

Example of a mid-sized minimalist master ceramic tile, beige floor and double-sink bathroom design in San Diego with shaker cabinets, dark wood cabinets, yellow walls, an undermount sink, quartz countertops, a hinged shower door, white countertops and a built-in vanity
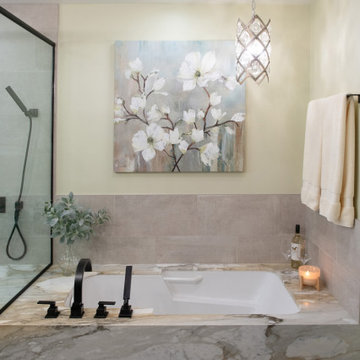
Inspiration for a mid-sized modern master ceramic tile, beige floor and double-sink bathroom remodel in San Diego with shaker cabinets, dark wood cabinets, yellow walls, an undermount sink, quartz countertops, a hinged shower door, white countertops and a built-in vanity
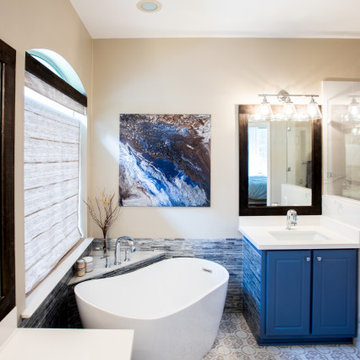
Master Bathroom remodeling, with vibrant colors and design: blue vanities, free standing tube, tile with pattern and great layout
Inspiration for a large modern master white tile and glass tile ceramic tile, brown floor and double-sink bathroom remodel in Houston with raised-panel cabinets, blue cabinets, a two-piece toilet, yellow walls, an undermount sink, quartz countertops, a hinged shower door, white countertops and a freestanding vanity
Inspiration for a large modern master white tile and glass tile ceramic tile, brown floor and double-sink bathroom remodel in Houston with raised-panel cabinets, blue cabinets, a two-piece toilet, yellow walls, an undermount sink, quartz countertops, a hinged shower door, white countertops and a freestanding vanity
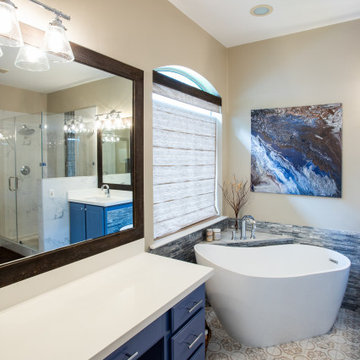
Master Bathroom remodeling, with vibrant colors and design: blue vanities, free standing tube, tile with pattern and great layout
Example of a large minimalist master white tile and glass tile ceramic tile, brown floor and double-sink bathroom design in Houston with raised-panel cabinets, blue cabinets, a two-piece toilet, yellow walls, an undermount sink, quartz countertops, a hinged shower door, white countertops and a freestanding vanity
Example of a large minimalist master white tile and glass tile ceramic tile, brown floor and double-sink bathroom design in Houston with raised-panel cabinets, blue cabinets, a two-piece toilet, yellow walls, an undermount sink, quartz countertops, a hinged shower door, white countertops and a freestanding vanity
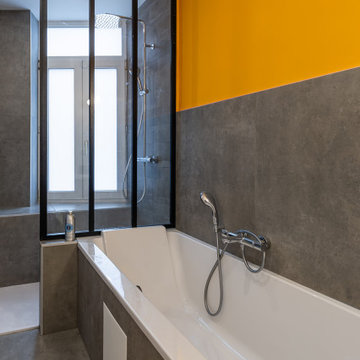
Nos clients ont fait l’acquisition de deux biens sur deux étages, et nous ont confié ce projet pour créer un seul cocon chaleureux pour toute la famille. ????
Dans l’appartement du bas situé au premier étage, le défi était de créer un espace de vie convivial avec beaucoup de rangements. Nous avons donc agrandi l’entrée sur le palier, créé un escalier avec de nombreux rangements intégrés et un claustra en bois sur mesure servant de garde-corps.
Pour prolonger l’espace familial à l’extérieur, une terrasse a également vu le jour. Le salon, entièrement ouvert, fait le lien entre cette terrasse et le reste du séjour. Ce dernier est composé d’un espace repas pouvant accueillir 8 personnes et d’une cuisine ouverte avec un grand plan de travail et de nombreux rangements.
A l’étage, on retrouve les chambres ainsi qu’une belle salle de bain que nos clients souhaitaient lumineuse et complète avec douche, baignoire et toilettes. ✨
Bath with Yellow Walls Ideas
6








