Bath with Yellow Walls Ideas
Refine by:
Budget
Sort by:Popular Today
1 - 20 of 74 photos
Item 1 of 3

Example of a mid-sized classic master white tile and ceramic tile ceramic tile, white floor, single-sink, wallpaper ceiling and wallpaper bathroom design in Chicago with beaded inset cabinets, white cabinets, a one-piece toilet, yellow walls, a drop-in sink, quartzite countertops, white countertops and a freestanding vanity
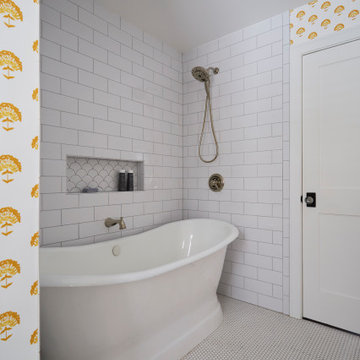
Bathroom - mid-sized cottage kids' white tile and ceramic tile mosaic tile floor, white floor, single-sink and wallpaper bathroom idea in Chicago with recessed-panel cabinets, white cabinets, a two-piece toilet, yellow walls, an undermount sink, quartz countertops, white countertops, a niche and a built-in vanity
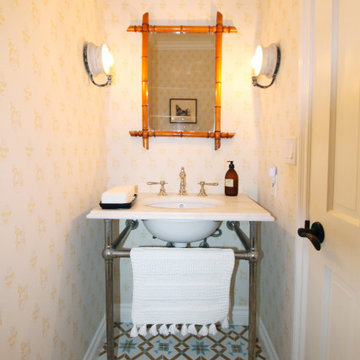
Inspiration for a small eclectic white tile cement tile floor, multicolored floor, single-sink and wallpaper toilet room remodel in Los Angeles with open cabinets, white cabinets, a two-piece toilet, yellow walls, an undermount sink, quartzite countertops, white countertops and a freestanding vanity
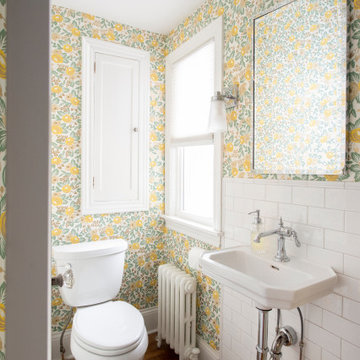
Inspiration for a small timeless white tile and subway tile wallpaper, medium tone wood floor and brown floor powder room remodel in Minneapolis with white cabinets, a two-piece toilet, white countertops, a built-in vanity, yellow walls and a pedestal sink
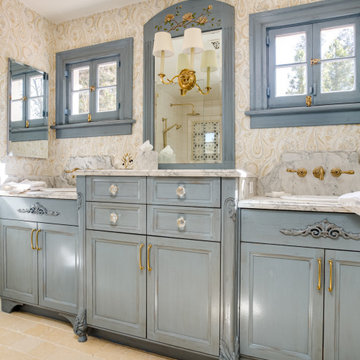
Primary bathroom remodel in 1920's home. We wanted the room to look like it belonged in the original design of the home.
The homeowner wanted to add double vanities, but was concerned about retaining the windows (natural light) in the space. We added double sided mirrored cabinets to either side of the sinks that swing open to see yourself when standing at either sink. They also were concerned about having storage and light - all managed!
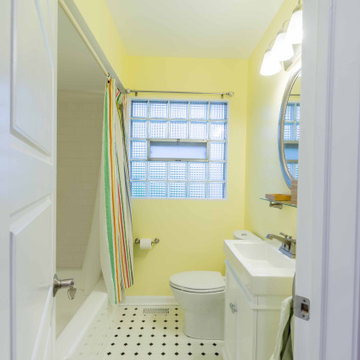
Inspiration for a mid-sized timeless master white tile and ceramic tile ceramic tile, white floor, single-sink, wallpaper ceiling and wallpaper bathroom remodel in Chicago with beaded inset cabinets, white cabinets, a one-piece toilet, yellow walls, a drop-in sink, quartzite countertops, white countertops and a freestanding vanity
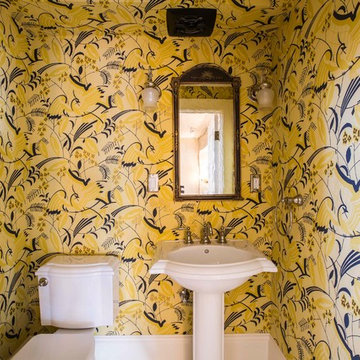
Art deco wallpaper with stylized bird motif brightens up the WC at the main stair landing. - Dibble Photography
Powder room - small transitional wallpaper powder room idea in Portland with a two-piece toilet, yellow walls and a pedestal sink
Powder room - small transitional wallpaper powder room idea in Portland with a two-piece toilet, yellow walls and a pedestal sink
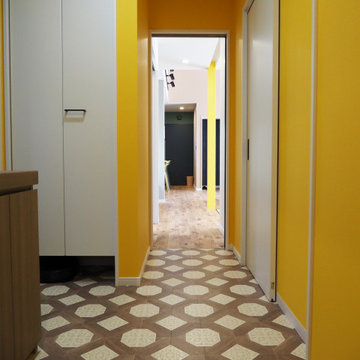
Powder room - scandinavian wallpaper ceiling and wallpaper powder room idea in Other with yellow walls
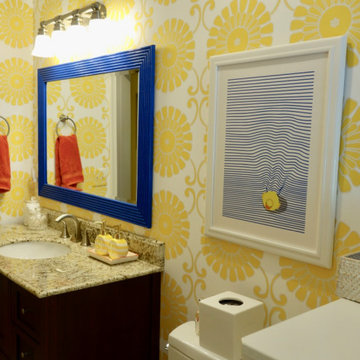
A sunny and bright bathroom.
Corner shower - traditional 3/4 beige tile and ceramic tile ceramic tile, beige floor, wallpaper and single-sink corner shower idea in Cleveland with furniture-like cabinets, dark wood cabinets, yellow walls, an undermount sink, granite countertops, multicolored countertops, a freestanding vanity, a one-piece toilet and a hinged shower door
Corner shower - traditional 3/4 beige tile and ceramic tile ceramic tile, beige floor, wallpaper and single-sink corner shower idea in Cleveland with furniture-like cabinets, dark wood cabinets, yellow walls, an undermount sink, granite countertops, multicolored countertops, a freestanding vanity, a one-piece toilet and a hinged shower door

New Craftsman style home, approx 3200sf on 60' wide lot. Views from the street, highlighting front porch, large overhangs, Craftsman detailing. Photos by Robert McKendrick Photography.
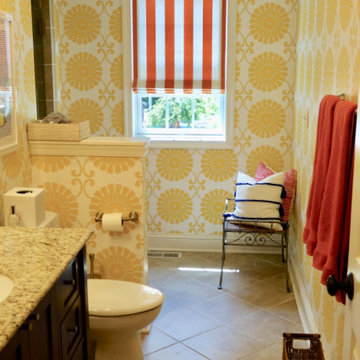
A sunny and bright bathroom.
Inspiration for a timeless 3/4 beige tile and ceramic tile ceramic tile, beige floor, wallpaper and single-sink corner shower remodel in Cleveland with furniture-like cabinets, dark wood cabinets, yellow walls, an undermount sink, granite countertops, multicolored countertops, a freestanding vanity, a one-piece toilet and a hinged shower door
Inspiration for a timeless 3/4 beige tile and ceramic tile ceramic tile, beige floor, wallpaper and single-sink corner shower remodel in Cleveland with furniture-like cabinets, dark wood cabinets, yellow walls, an undermount sink, granite countertops, multicolored countertops, a freestanding vanity, a one-piece toilet and a hinged shower door
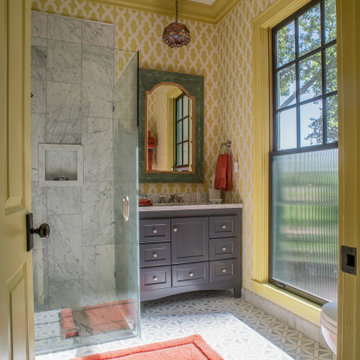
Example of a cottage 3/4 marble tile marble floor, gray floor, single-sink and wallpaper walk-in shower design in San Francisco with recessed-panel cabinets, gray cabinets, a two-piece toilet, yellow walls, an undermount sink, marble countertops, a hinged shower door, gray countertops and a freestanding vanity
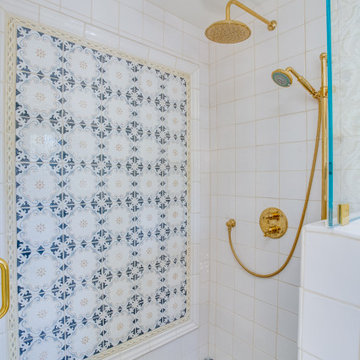
The back wall of the shower is visible straight on and in the mirror reflection and we wanted to make this a focal point in the room. The brass fixtures warm with the blues.
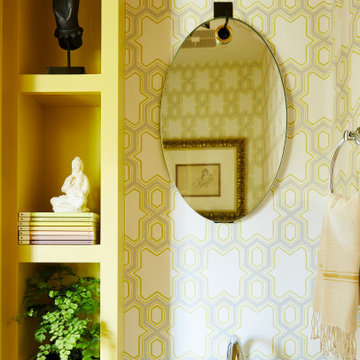
Example of a mid-sized 1950s 3/4 single-sink and wallpaper bathroom design in San Francisco with brown cabinets, yellow walls, a pedestal sink and a freestanding vanity
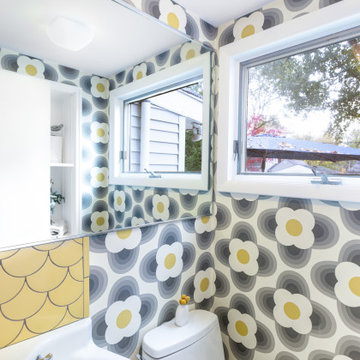
Inspiration for a small 1950s white tile and ceramic tile medium tone wood floor, brown floor and wallpaper powder room remodel in Detroit with a two-piece toilet, yellow walls, a wall-mount sink and a floating vanity
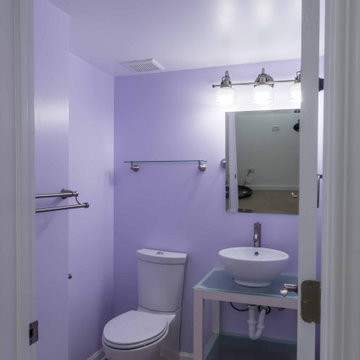
Bathroom - mid-sized traditional master white tile and ceramic tile ceramic tile, white floor, single-sink, wallpaper ceiling and wallpaper bathroom idea in Chicago with beaded inset cabinets, white cabinets, a one-piece toilet, yellow walls, a drop-in sink, quartzite countertops, white countertops and a freestanding vanity

2-story addition to this historic 1894 Princess Anne Victorian. Family room, new full bath, relocated half bath, expanded kitchen and dining room, with Laundry, Master closet and bathroom above. Wrap-around porch with gazebo.
Photos by 12/12 Architects and Robert McKendrick Photography.
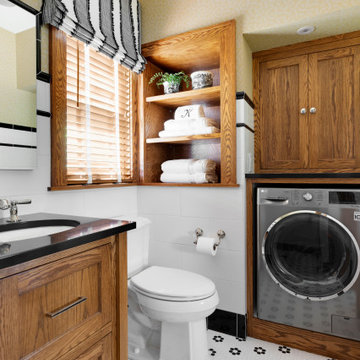
Example of a classic white tile mosaic tile floor, multicolored floor, single-sink and wallpaper bathroom design in Minneapolis with shaker cabinets, medium tone wood cabinets, yellow walls, an undermount sink, black countertops and a freestanding vanity
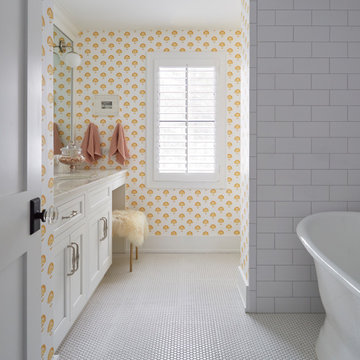
Bathroom - mid-sized cottage kids' white tile and ceramic tile mosaic tile floor, white floor, single-sink and wallpaper bathroom idea in Chicago with recessed-panel cabinets, white cabinets, a two-piece toilet, yellow walls, an undermount sink, quartz countertops, white countertops, a niche and a built-in vanity
Bath with Yellow Walls Ideas
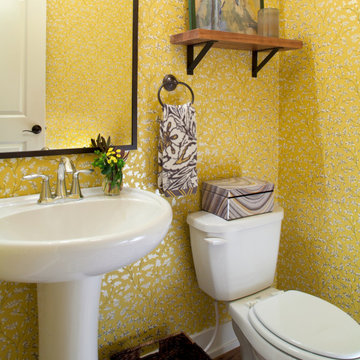
Example of a mid-sized transitional brown floor and wallpaper powder room design in Denver with a two-piece toilet, yellow walls and a pedestal sink
1







