Bathroom/Laundry Room with Medium Tone Wood Cabinets Ideas
Refine by:
Budget
Sort by:Popular Today
101 - 120 of 304 photos
Item 1 of 3
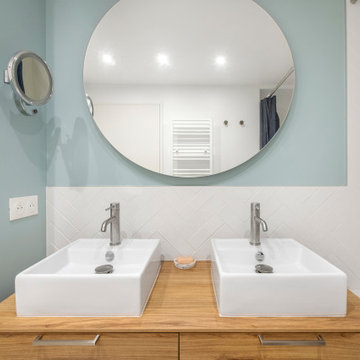
Notre projet Jaurès est incarne l’exemple du cocon parfait pour une petite famille.
Une pièce de vie totalement ouverte mais avec des espaces bien séparés. On retrouve le blanc et le bois en fil conducteur. Le bois, aux sous-tons chauds, se retrouve dans le parquet, la table à manger, les placards de cuisine ou les objets de déco. Le tout est fonctionnel et bien pensé.
Dans tout l’appartement, on retrouve des couleurs douces comme le vert sauge ou un bleu pâle, qui nous emportent dans une ambiance naturelle et apaisante.
Un nouvel intérieur parfait pour cette famille qui s’agrandit.
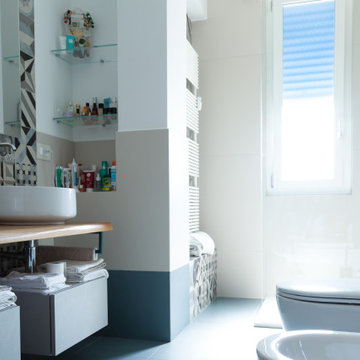
Inspiration for a large modern blue tile and porcelain tile porcelain tile, turquoise floor and double-sink bathroom remodel in Other with medium tone wood cabinets, blue walls, wood countertops and a floating vanity
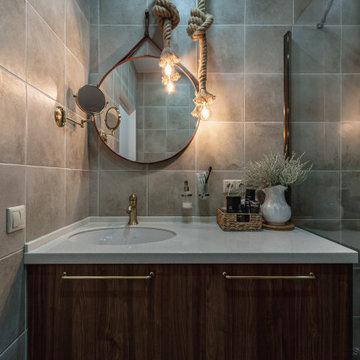
Inspiration for a small coastal 3/4 porcelain tile porcelain tile and single-sink bathroom remodel with flat-panel cabinets, medium tone wood cabinets, a wall-mount toilet, beige walls, an undermount sink, solid surface countertops, white countertops and a freestanding vanity
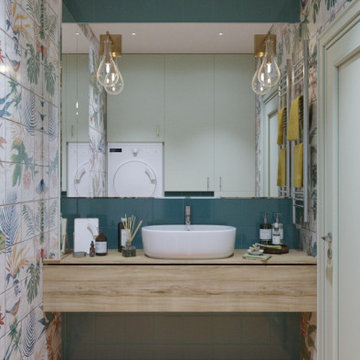
Small trendy multicolored tile and ceramic tile cement tile floor, orange floor and single-sink bathroom/laundry room photo with furniture-like cabinets, medium tone wood cabinets, a wall-mount toilet, multicolored walls, a vessel sink, laminate countertops, brown countertops and a freestanding vanity
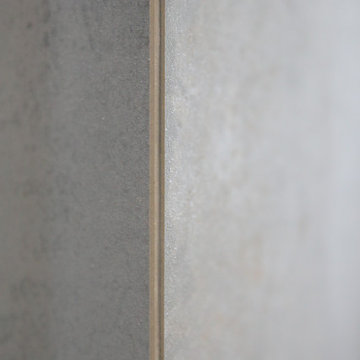
Details : le coin du carrelage (45 degres)
Bathroom - mid-sized contemporary 3/4 gray tile and stone tile ceramic tile, gray floor and single-sink bathroom idea in Nice with flat-panel cabinets, medium tone wood cabinets, a wall-mount toilet, gray walls, a drop-in sink, solid surface countertops, white countertops and a floating vanity
Bathroom - mid-sized contemporary 3/4 gray tile and stone tile ceramic tile, gray floor and single-sink bathroom idea in Nice with flat-panel cabinets, medium tone wood cabinets, a wall-mount toilet, gray walls, a drop-in sink, solid surface countertops, white countertops and a floating vanity
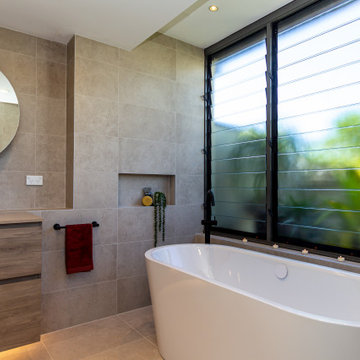
Example of a large minimalist master brown tile single-sink bathroom design in Sydney with medium tone wood cabinets, a two-piece toilet, a vessel sink, a hinged shower door, brown countertops, a niche and a floating vanity
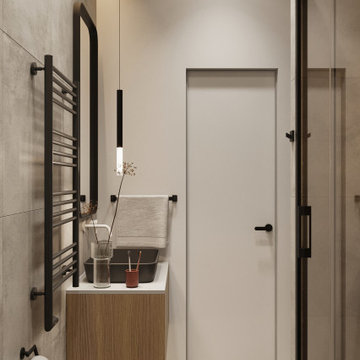
Bathroom - small contemporary master gray tile and porcelain tile porcelain tile, gray floor and single-sink bathroom idea in Moscow with flat-panel cabinets, medium tone wood cabinets, a wall-mount toilet, gray walls, a drop-in sink, solid surface countertops, a hinged shower door, white countertops and a floating vanity
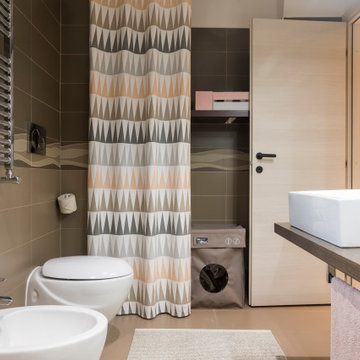
Ristrutturazione appartamento e Progetto di Interior Design
Bathroom/laundry room - mid-sized contemporary 3/4 brown tile and porcelain tile porcelain tile, beige floor and double-sink bathroom/laundry room idea in Rome with a wall-mount toilet, a vessel sink, wood countertops, a floating vanity, medium tone wood cabinets, brown walls and brown countertops
Bathroom/laundry room - mid-sized contemporary 3/4 brown tile and porcelain tile porcelain tile, beige floor and double-sink bathroom/laundry room idea in Rome with a wall-mount toilet, a vessel sink, wood countertops, a floating vanity, medium tone wood cabinets, brown walls and brown countertops
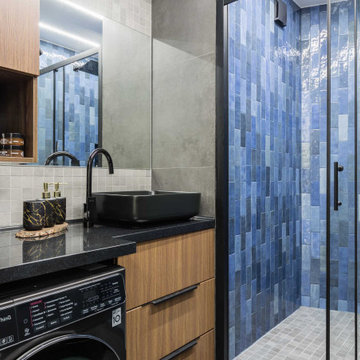
Bathroom - mid-sized contemporary 3/4 gray tile and ceramic tile mosaic tile floor, gray floor and single-sink bathroom idea in Saint Petersburg with flat-panel cabinets, medium tone wood cabinets, blue walls, a drop-in sink, solid surface countertops, black countertops and a freestanding vanity
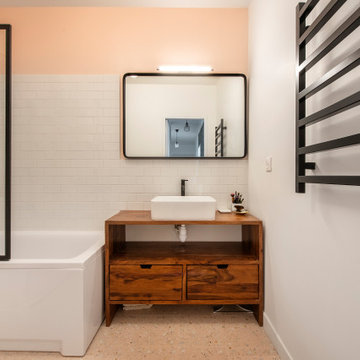
Niché dans le 15e, ce joli 63 m² a été acheté par un couple de trentenaires. L’idée globale était de réaménager certaines pièces et travailler sur la luminosité de l’appartement.
1ère étape : repeindre tout l’appartement et vitrifier le parquet existant. Puis dans la cuisine : réaménagement total ! Nous avons personnalisé une cuisine Ikea avec des façades Bodarp gris vert. Le plan de travail en noyer donne une touche de chaleur et la crédence type zellige en blanc cassé (@parquet_carrelage) vient accentuer la singularité de la pièce.
Nos équipes ont également entièrement refait la SDB : pose du terrazzo au sol, de la baignoire et sa petite verrière, des faïences, des meubles et de la vasque. Et vous voyez le petit meuble « buanderie » qui abrite la machine à laver ? Il s’agit d’une création maison !
Nous avons également créé d’autres rangement sur-mesure pour ce projet : les niches colorées de la cuisine, le meuble bas du séjour, la penderie et le meuble à chaussures du couloir.
Ce dernier a une toute autre allure paré du papier peint Jungle Cole & Son ! Grâce à la verrière que nous avons posée, il devient visible depuis le salon. La verrière permet également de laisser passer la lumière du salon vers le couloir.
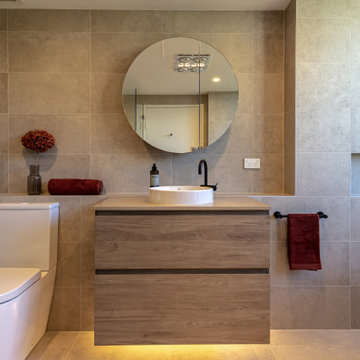
Inspiration for a large modern master brown tile single-sink bathroom remodel in Sydney with medium tone wood cabinets, a two-piece toilet, a vessel sink, a hinged shower door, brown countertops, a niche and a floating vanity
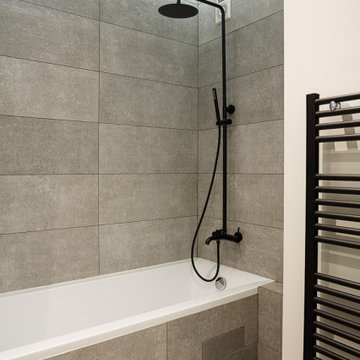
Pour ce projet, nous avons travaillé de concert avec notre cliente. L’objectif était d’ouvrir les espaces et rendre l’appartement le plus lumineux possible. Pour ce faire, nous avons absolument TOUT cassé ! Seuls vestiges de l’ancien appartement : 2 poteaux, les chauffages et la poutre centrale.
Nous avons ainsi réagencé toutes les pièces, supprimé les couloirs et changé les fenêtres. La palette de couleurs était principalement blanche pour accentuer la luminosité; le tout ponctué par des touches de couleurs vert-bleues et boisées. Résultat : des pièces de vie ouvertes, chaleureuses qui baignent dans la lumière.
De nombreux rangements, faits maison par nos experts, ont pris place un peu partout dans l’appartement afin de s’inscrire parfaitement dans l’espace. Exemples probants de notre savoir-faire : le meuble bleu dans la chambre parentale ou encore celui en forme d’arche.
Grâce à notre process et notre expérience, la rénovation de cet appartement de 100m2 a duré 4 mois et coûté env. 100 000 euros #MonConceptHabitation
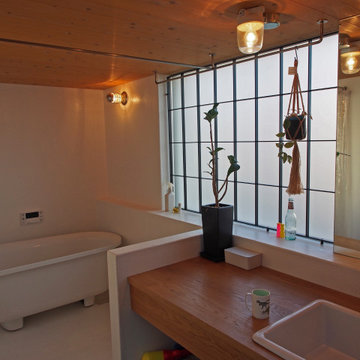
Example of a mountain style master concrete floor, white floor, single-sink and wood ceiling bathroom design in Other with open cabinets, medium tone wood cabinets, white walls and a built-in vanity
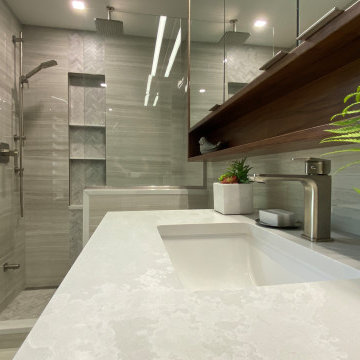
Well, it's finally completed and the final photo shoot is done. ⠀
It's such an amazing feeling when our clients are ecstatic with the final outcome. What started out as an unfinished, rough-in only room has turned into an amazing "spa-throom" and boutique hotel ensuite bathroom.⠀
*⠀
We are over-the-moon proud to be able to give our clients a new space, for many generations to come. ⠀
*PS, the entire family will be at home for the weekend to enjoy it too...⠀
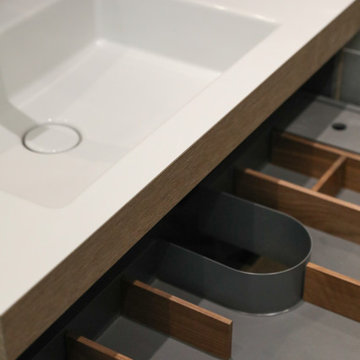
Plan vasque avec ce meuble avec le rangement (deux tiroirs)
Example of a mid-sized trendy 3/4 gray tile and stone tile ceramic tile, gray floor and single-sink bathroom design in Nice with flat-panel cabinets, medium tone wood cabinets, a wall-mount toilet, gray walls, a drop-in sink, solid surface countertops, white countertops and a floating vanity
Example of a mid-sized trendy 3/4 gray tile and stone tile ceramic tile, gray floor and single-sink bathroom design in Nice with flat-panel cabinets, medium tone wood cabinets, a wall-mount toilet, gray walls, a drop-in sink, solid surface countertops, white countertops and a floating vanity
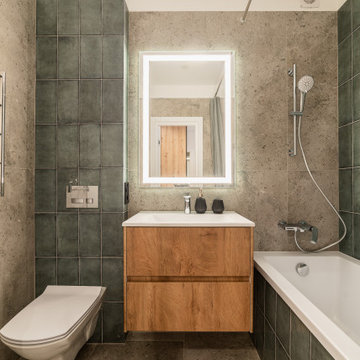
Inspiration for a small contemporary master blue tile and porcelain tile ceramic tile, gray floor and single-sink bathroom remodel in Other with flat-panel cabinets, medium tone wood cabinets, an undermount tub, a wall-mount toilet, gray walls and a floating vanity
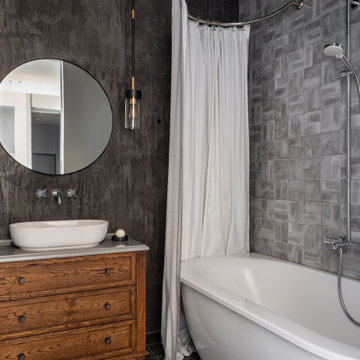
Тумба под раковину - столярное производство "Не просто мебель", сантехника Duravit, светильник Visual Comfort.
Example of a large trendy master gray tile and ceramic tile porcelain tile, black floor and single-sink bathroom design in Moscow with recessed-panel cabinets, medium tone wood cabinets, a wall-mount toilet, black walls, a drop-in sink, quartz countertops, gray countertops and a freestanding vanity
Example of a large trendy master gray tile and ceramic tile porcelain tile, black floor and single-sink bathroom design in Moscow with recessed-panel cabinets, medium tone wood cabinets, a wall-mount toilet, black walls, a drop-in sink, quartz countertops, gray countertops and a freestanding vanity
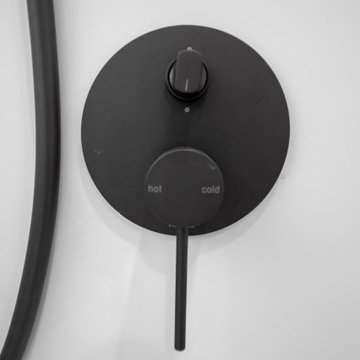
Main Bathroom
Example of a mid-sized french country kids' white tile single-sink bathroom design in Sydney with medium tone wood cabinets, a one-piece toilet, white walls, a vessel sink, white countertops and a floating vanity
Example of a mid-sized french country kids' white tile single-sink bathroom design in Sydney with medium tone wood cabinets, a one-piece toilet, white walls, a vessel sink, white countertops and a floating vanity
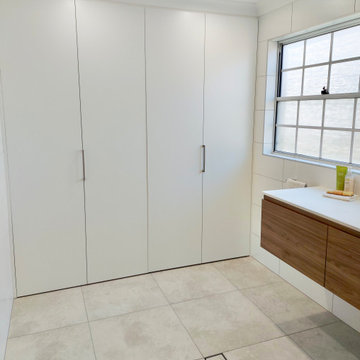
Bathroom/laundry room - mid-sized modern master white tile and ceramic tile porcelain tile, beige floor and single-sink bathroom/laundry room idea in Sydney with flat-panel cabinets, medium tone wood cabinets, an integrated sink, solid surface countertops, white countertops and a floating vanity
Bathroom/Laundry Room with Medium Tone Wood Cabinets Ideas
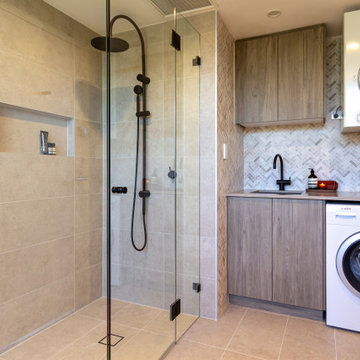
Bathroom - large modern master brown tile single-sink bathroom idea in Sydney with medium tone wood cabinets, a two-piece toilet, a vessel sink, a hinged shower door, brown countertops, a niche and a floating vanity
6





