Bathroom with a Drop-In Sink and Multicolored Countertops Ideas
Refine by:
Budget
Sort by:Popular Today
1 - 20 of 1,417 photos
Item 1 of 3

Our installer removed the existing unit to get the area ready for the installation of shower and replacing old bathtub with a shower by putting a new shower base into position while keeping the existing footprint intact then Establishing a proper foundation and make sure the walls are prepped with the utmost care prior to installation. Our stylish and seamless watertight walls go up easily in the hands of our seasoned professionals. High-quality tempered glass doors in the style are installed next, as well as all additional accessories the customer wanted. The job is done, and customers left with a new shower and a smile!

Bathroom - kids' blue tile and subway tile marble floor, multicolored floor and double-sink bathroom idea in Kansas City with recessed-panel cabinets, white cabinets, a one-piece toilet, white walls, a drop-in sink, quartz countertops, multicolored countertops and a built-in vanity
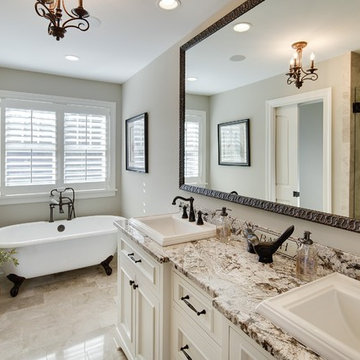
Spacecrafting
Bathroom - mid-sized traditional master beige floor bathroom idea in Minneapolis with recessed-panel cabinets, white cabinets, gray walls, a drop-in sink, granite countertops, a hinged shower door and multicolored countertops
Bathroom - mid-sized traditional master beige floor bathroom idea in Minneapolis with recessed-panel cabinets, white cabinets, gray walls, a drop-in sink, granite countertops, a hinged shower door and multicolored countertops
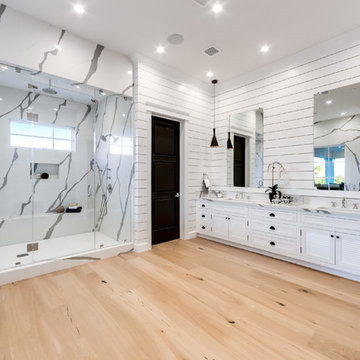
Bathroom of the new house construction in Encino which included the installation of tongue and groove white walling, dark finished bathroom door, bathroom sink and faucet, bathroom cabinets and shelves, mirrors, bathroom lighting, light hardwood flooring and shower door.

Mid-sized elegant gray tile and marble tile marble floor and white floor bathroom photo in New York with recessed-panel cabinets, brown cabinets, a one-piece toilet, gray walls, a drop-in sink, marble countertops, a hinged shower door and multicolored countertops
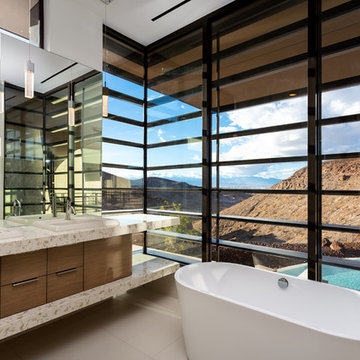
Example of a trendy master beige floor freestanding bathtub design in Phoenix with flat-panel cabinets, dark wood cabinets, white walls, a drop-in sink and multicolored countertops
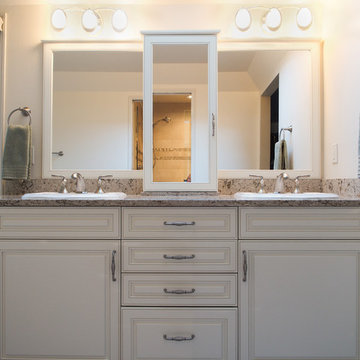
Alabaster painted cabinets by Bellmont Cabinet Company are paired with Cambria quartz countertops in Windemere.
Custom mirror and wall cabinet.
Lighting by George Kovacs.
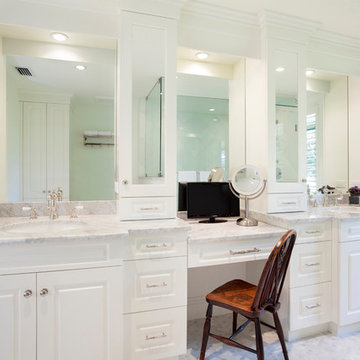
Ed Butera | ibi designs
Huge transitional porcelain tile and multicolored floor bathroom photo in Miami with recessed-panel cabinets, white cabinets, white walls, a drop-in sink, marble countertops and multicolored countertops
Huge transitional porcelain tile and multicolored floor bathroom photo in Miami with recessed-panel cabinets, white cabinets, white walls, a drop-in sink, marble countertops and multicolored countertops
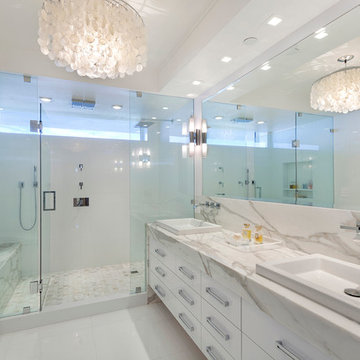
Photography by ibi Designs
Example of a large 3/4 ceramic tile and white floor alcove shower design in Miami with flat-panel cabinets, white cabinets, white walls, a drop-in sink, marble countertops, a hinged shower door and multicolored countertops
Example of a large 3/4 ceramic tile and white floor alcove shower design in Miami with flat-panel cabinets, white cabinets, white walls, a drop-in sink, marble countertops, a hinged shower door and multicolored countertops
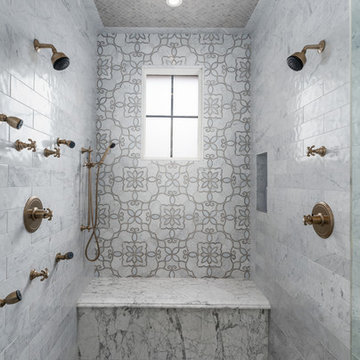
World Renowned Architecture Firm Fratantoni Design created this beautiful home! They design home plans for families all over the world in any size and style. They also have in-house Interior Designer Firm Fratantoni Interior Designers and world class Luxury Home Building Firm Fratantoni Luxury Estates! Hire one or all three companies to design and build and or remodel your home!
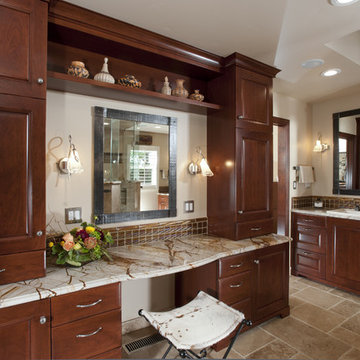
Remodel of the master bathroom included extensive rework of the space and inclusion of an extra large vanity area. | Photo: Mert Carpenter Photography
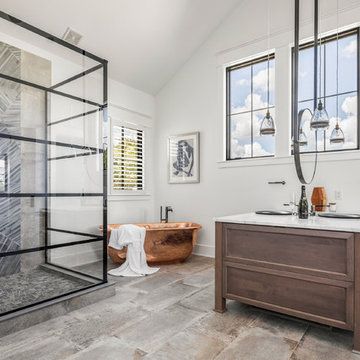
The Home Aesthetic
Large country master white tile and ceramic tile ceramic tile and multicolored floor bathroom photo in Indianapolis with shaker cabinets, brown cabinets, a one-piece toilet, white walls, a drop-in sink, marble countertops, a hinged shower door and multicolored countertops
Large country master white tile and ceramic tile ceramic tile and multicolored floor bathroom photo in Indianapolis with shaker cabinets, brown cabinets, a one-piece toilet, white walls, a drop-in sink, marble countertops, a hinged shower door and multicolored countertops
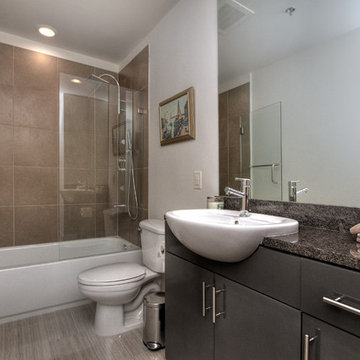
KEN TURCO
Example of a mid-sized transitional 3/4 porcelain tile and gray floor bathroom design in Miami with flat-panel cabinets, black cabinets, a two-piece toilet, white walls, a drop-in sink, granite countertops, a hinged shower door and multicolored countertops
Example of a mid-sized transitional 3/4 porcelain tile and gray floor bathroom design in Miami with flat-panel cabinets, black cabinets, a two-piece toilet, white walls, a drop-in sink, granite countertops, a hinged shower door and multicolored countertops
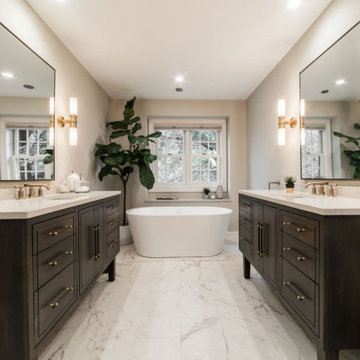
Inspiration for a large transitional master white tile and porcelain tile ceramic tile and white floor bathroom remodel in Chicago with flat-panel cabinets, dark wood cabinets, gray walls, a drop-in sink, quartzite countertops, a hinged shower door and multicolored countertops
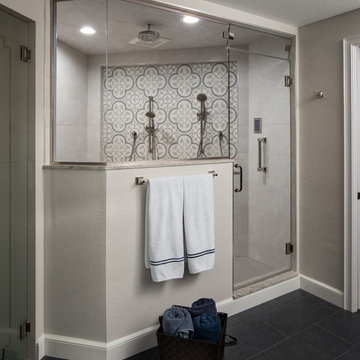
This large master is complete with a custom steam shower and separate water closet, utilizing the space and allowing for maximum privacy. The steam shower control also controls the shower function, keeping the focus on the beautiful tile, rather than the controls.
Each of the rustic wood vanities is topped with custom quartz and backlit blue glass sinks. The water closet features a large, frosted glass door, to allow light to pass through and maintain privacy.
Tim Gormley, TG Image
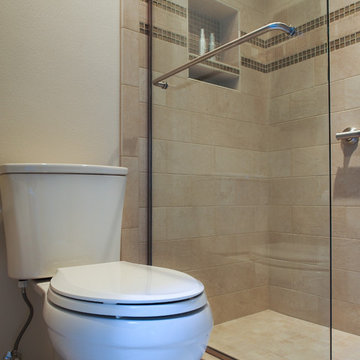
Porcelain tiles are paired with glass mosaic and porcelain mosaic to create a simple but unique design. Semi-frameless shower glass with integral towel bar.
A Kitchen That Works LLC
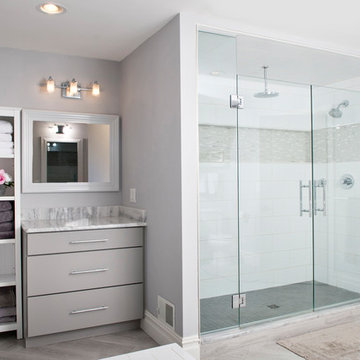
Bathroom - large transitional master white tile and ceramic tile ceramic tile and gray floor bathroom idea in Detroit with flat-panel cabinets, gray cabinets, a two-piece toilet, gray walls, a drop-in sink, granite countertops, a hinged shower door and multicolored countertops
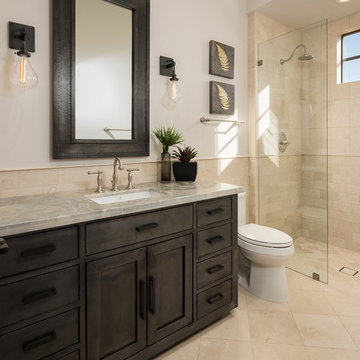
Cantabrica Estates is a private gated community located in North Scottsdale. Spec home available along with build-to-suit and incredible view lots.
For more information contact Vicki Kaplan at Arizona Best Real Estate
Spec Home Built By: LaBlonde Homes
Photography by: Leland Gebhardt
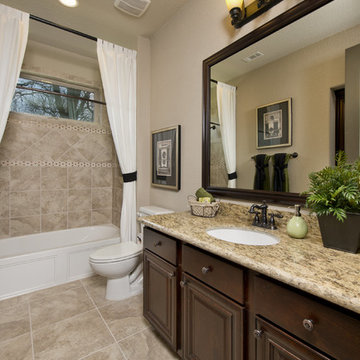
The Breckenridge is the perfect home for families, providing space and functionality. With 2,856 sq. ft. of living space and an attached two car garage, The Breckenridge has something to offer everyone. The kitchen is equipped with an oversized island with eating bar and flows into the family room with cathedral ceilings. The luxurious master suite is complete with dual walk-in closets, an oversized custom shower, and a soaking tub. The home also includes a built in desk area adjacent to the two additional bedrooms. The nearby study can easily be converted into a fourth bedroom. This home is also available with a finished upstairs bonus space.
Bathroom with a Drop-In Sink and Multicolored Countertops Ideas
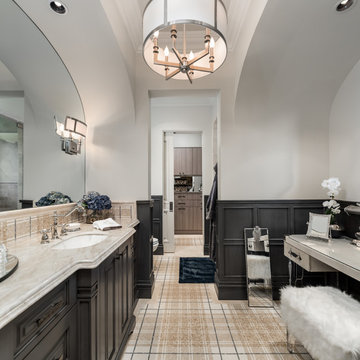
This French Villa second guest bathroom features black wainscoting detailing on the bottom half of the wall which matches the detailing on the vanity cabinets. A plaid pattern lines the flooring throughout the bathroom. A small makeup vanity is placed in front of the sink vanity. A chrome and white light fixture hang from the arched ceiling.
1





