Bathroom with a Trough Sink Ideas
Refine by:
Budget
Sort by:Popular Today
1 - 20 of 11,318 photos
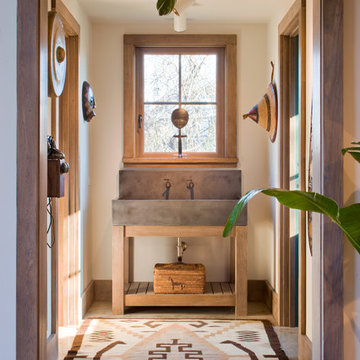
Photo Credit: Warren Jagger
Example of a mid-sized southwest master dark wood floor bathroom design in Boston with white walls, medium tone wood cabinets, a trough sink and open cabinets
Example of a mid-sized southwest master dark wood floor bathroom design in Boston with white walls, medium tone wood cabinets, a trough sink and open cabinets
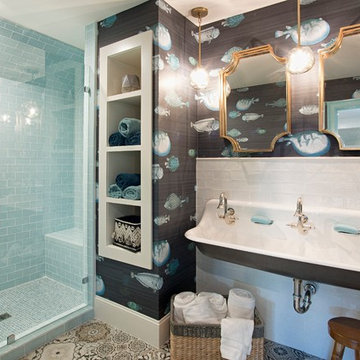
Example of a beach style blue tile, white tile and subway tile multicolored floor alcove shower design with multicolored walls, a trough sink and a hinged shower door
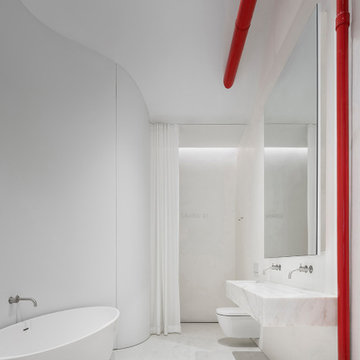
informed by the shape of the bathtub, a prized selection by the client, the mezzanine wall curves around it, and in a perspectival illusion, curved down to create a rain shower ceiling, with cove lighting, and custom stone mosaic set flush into the waterproof plaster wall-recalling the iconic tile mosaics in the nyc subway.
an existing sprinkler main and shut off valve, rather than hidden, is celebrated as part of the composition amongst its fellow plumbing fixtures.
ten foot long porcelain tiles are used on the floor to minimize grout joints.
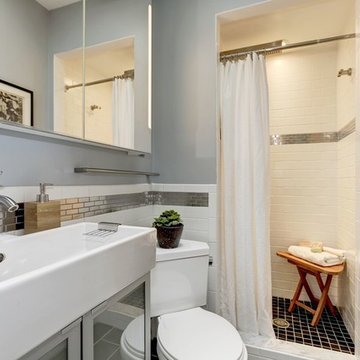
Inspiration for a small transitional 3/4 white tile and subway tile bathroom remodel in DC Metro with glass-front cabinets, a two-piece toilet, gray walls and a trough sink

Josh Caldwell Photography
Inspiration for a transitional blue tile and glass tile beige floor bathroom remodel in Denver with beige walls and a trough sink
Inspiration for a transitional blue tile and glass tile beige floor bathroom remodel in Denver with beige walls and a trough sink

Wall mounted wood vanity with gold inlay. White trough vessel sink with two faucets. The space was smaller so we decided to get the functionality of a double sink out of one. Works great! Large recessed medicine cabinet mirror from Kohler. Full walls of tile!!!

Robert Schwerdt
Large 1960s 3/4 green tile and cement tile porcelain tile and beige floor bathroom photo in Other with a trough sink, flat-panel cabinets, dark wood cabinets, concrete countertops, beige walls and a two-piece toilet
Large 1960s 3/4 green tile and cement tile porcelain tile and beige floor bathroom photo in Other with a trough sink, flat-panel cabinets, dark wood cabinets, concrete countertops, beige walls and a two-piece toilet
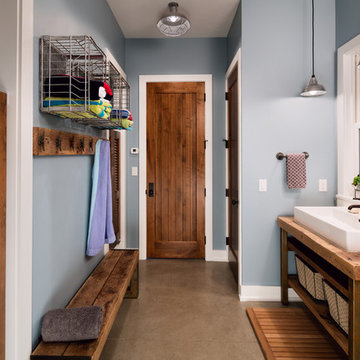
A serene blue wall color echoes a summer sky.
Example of a mid-sized farmhouse bathroom design in Milwaukee with open cabinets, blue walls, a trough sink and wood countertops
Example of a mid-sized farmhouse bathroom design in Milwaukee with open cabinets, blue walls, a trough sink and wood countertops

Inspiration for a mid-sized contemporary 3/4 blue tile and porcelain tile porcelain tile, gray floor and single-sink bathroom remodel in San Francisco with open cabinets, a trough sink, white countertops and a floating vanity
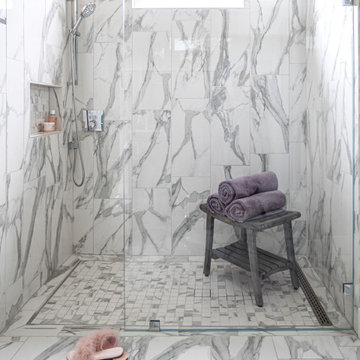
The Master Bathroom is equally full of luxury with its steam shower encased in marble tiles.
Bathroom - small contemporary master marble floor, white floor and single-sink bathroom idea in Sacramento with flat-panel cabinets, purple cabinets, a one-piece toilet, gray walls, a trough sink, marble countertops, white countertops and a floating vanity
Bathroom - small contemporary master marble floor, white floor and single-sink bathroom idea in Sacramento with flat-panel cabinets, purple cabinets, a one-piece toilet, gray walls, a trough sink, marble countertops, white countertops and a floating vanity

Bathroom - mid-sized contemporary master blue tile and subway tile ceramic tile and brown floor bathroom idea in Orange County with dark wood cabinets, a trough sink, shaker cabinets, gray walls, quartz countertops and white countertops
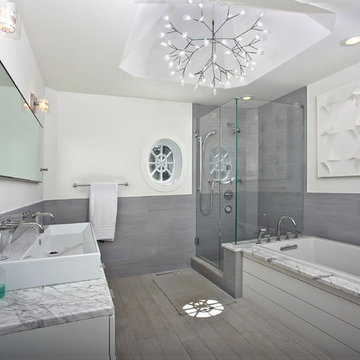
David Lindsay, Advanced Photographix
Inspiration for a mid-sized coastal master gray tile and ceramic tile light wood floor and beige floor bathroom remodel in New York with flat-panel cabinets, white cabinets, a one-piece toilet, white walls, a trough sink, marble countertops, a hinged shower door and white countertops
Inspiration for a mid-sized coastal master gray tile and ceramic tile light wood floor and beige floor bathroom remodel in New York with flat-panel cabinets, white cabinets, a one-piece toilet, white walls, a trough sink, marble countertops, a hinged shower door and white countertops
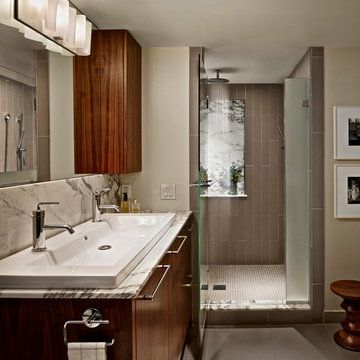
We designed a spacious shower area with an exterior window (out of view). The double sink serves two users simultaneously without requiring a large vanity area. This niche features a slab of statuary marble.

cabin, country home, custom vanity, farm sink, modern farmhouse, mountain home, natural materials,
Farmhouse white tile white floor bathroom photo in Salt Lake City with dark wood cabinets, white walls, a trough sink, white countertops and open cabinets
Farmhouse white tile white floor bathroom photo in Salt Lake City with dark wood cabinets, white walls, a trough sink, white countertops and open cabinets

Inspiration for a large transitional 3/4 gray tile multicolored floor, single-sink and shiplap wall alcove shower remodel in Charleston with open cabinets, medium tone wood cabinets, a two-piece toilet, white walls, a trough sink, a hinged shower door, black countertops, a niche and a built-in vanity

Aaron Leitz Photography
Corner shower - contemporary white tile corner shower idea in San Francisco with a trough sink, flat-panel cabinets, dark wood cabinets and an undermount tub
Corner shower - contemporary white tile corner shower idea in San Francisco with a trough sink, flat-panel cabinets, dark wood cabinets and an undermount tub

A house located at a southern Vermont ski area, this home is based on our Lodge model. Custom designed, pre-cut and shipped to the site by Habitat Post & Beam, the home was assembled and finished by a local builder. Photos by Michael Penney, architectural photographer. IMPORTANT NOTE: We are not involved in the finish or decoration of these homes, so it is unlikely that we can answer any questions about elements that were not part of our kit package (interior finish materials), i.e., specific elements of the spaces such as flooring, appliances, colors, lighting, furniture, landscaping, etc.
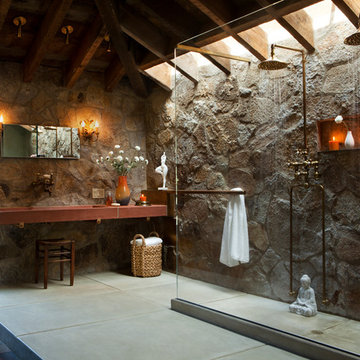
Photography by Thomas Kuoh, Stylist: Danny O'Neil
Inspiration for a rustic master concrete floor and gray floor bathroom remodel in San Francisco with gray walls, a trough sink and wood countertops
Inspiration for a rustic master concrete floor and gray floor bathroom remodel in San Francisco with gray walls, a trough sink and wood countertops

Not only do we offer full bathroom remodels.. we also make custom concrete vanity tops! ?
Stay tuned for details on sink / top styles we have available. We will be rolling out new products in the coming weeks.
Bathroom with a Trough Sink Ideas

The reconfiguration of the master bathroom opened up the space by pairing a platform shower with a freestanding tub. The open shower, wall-hung vanity, and wall-hung water closet create continuous flooring and an expansive feeling. The result is a welcoming space with a calming aesthetic.
1





