Bathroom with an Integrated Sink and Beige Countertops Ideas
Refine by:
Budget
Sort by:Popular Today
41 - 60 of 1,290 photos
Item 1 of 3
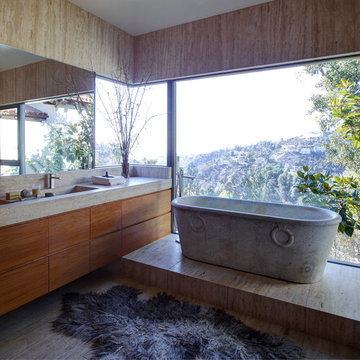
photo © Richard Powers
Inspiration for a contemporary beige tile beige floor freestanding bathtub remodel in Los Angeles with flat-panel cabinets, medium tone wood cabinets, beige walls, an integrated sink and beige countertops
Inspiration for a contemporary beige tile beige floor freestanding bathtub remodel in Los Angeles with flat-panel cabinets, medium tone wood cabinets, beige walls, an integrated sink and beige countertops
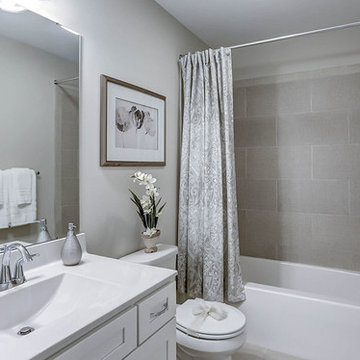
This grand 2-story home with first-floor owner’s suite includes a 3-car garage with spacious mudroom entry complete with built-in lockers. A stamped concrete walkway leads to the inviting front porch. Double doors open to the foyer with beautiful hardwood flooring that flows throughout the main living areas on the 1st floor. Sophisticated details throughout the home include lofty 10’ ceilings on the first floor and farmhouse door and window trim and baseboard. To the front of the home is the formal dining room featuring craftsman style wainscoting with chair rail and elegant tray ceiling. Decorative wooden beams adorn the ceiling in the kitchen, sitting area, and the breakfast area. The well-appointed kitchen features stainless steel appliances, attractive cabinetry with decorative crown molding, Hanstone countertops with tile backsplash, and an island with Cambria countertop. The breakfast area provides access to the spacious covered patio. A see-thru, stone surround fireplace connects the breakfast area and the airy living room. The owner’s suite, tucked to the back of the home, features a tray ceiling, stylish shiplap accent wall, and an expansive closet with custom shelving. The owner’s bathroom with cathedral ceiling includes a freestanding tub and custom tile shower. Additional rooms include a study with cathedral ceiling and rustic barn wood accent wall and a convenient bonus room for additional flexible living space. The 2nd floor boasts 3 additional bedrooms, 2 full bathrooms, and a loft that overlooks the living room.
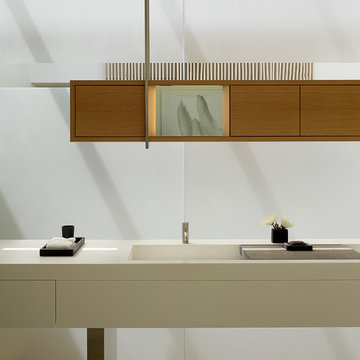
A complete gut and basement addition on a historical Joseph Esherick house in Pacific Heights. Highlights include an award-winning “green wall” consisting of rough-hewn planks that form a relief of a tree and custom furniture pieces.
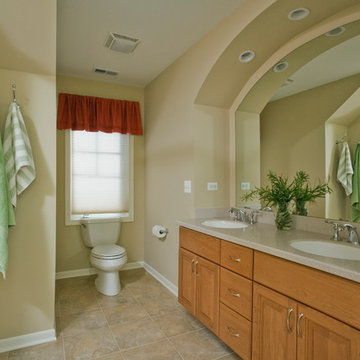
Photo by Linda Oyama-Bryan
Example of a large classic master beige tile and ceramic tile ceramic tile, beige floor and double-sink alcove shower design in Chicago with raised-panel cabinets, light wood cabinets, a two-piece toilet, beige walls, an integrated sink, solid surface countertops, a hinged shower door, beige countertops and a built-in vanity
Example of a large classic master beige tile and ceramic tile ceramic tile, beige floor and double-sink alcove shower design in Chicago with raised-panel cabinets, light wood cabinets, a two-piece toilet, beige walls, an integrated sink, solid surface countertops, a hinged shower door, beige countertops and a built-in vanity
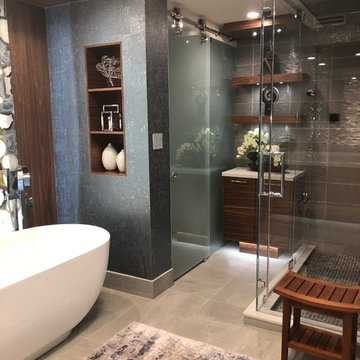
Example of a large trendy master blue tile and glass tile ceramic tile and gray floor bathroom design in Miami with flat-panel cabinets, brown cabinets, a one-piece toilet, an integrated sink, quartz countertops and beige countertops
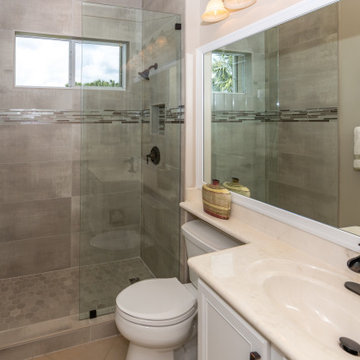
The client chose the large format wall tile to accentuate the 10-ft tall ceilings within the room and to carry your eye upwards. The floor and wall tile were chosen to blend with the existing bathroom floor tile that remained. The schluter edging was matched to the color of the tile, blending seamlessly to keep focus on the beautiful tile installation.
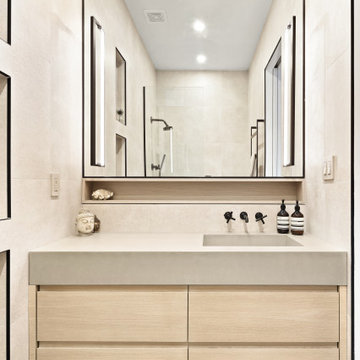
Bathroom - small modern master beige tile and porcelain tile concrete floor and beige floor bathroom idea in New York with flat-panel cabinets, light wood cabinets, a wall-mount toilet, beige walls, an integrated sink, concrete countertops and beige countertops
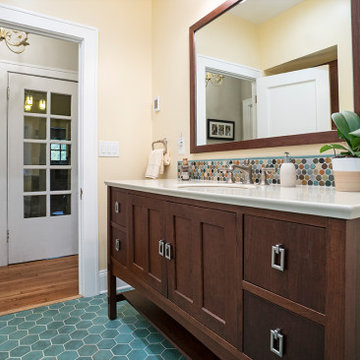
Inspiration for a mid-sized craftsman master multicolored tile turquoise floor and single-sink doorless shower remodel in Cleveland with recessed-panel cabinets, dark wood cabinets, a two-piece toilet, yellow walls, an integrated sink, granite countertops, a hinged shower door, beige countertops, a niche and a freestanding vanity
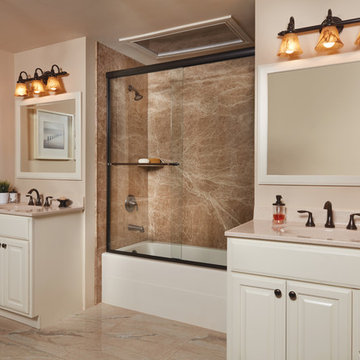
Inspiration for a mid-sized timeless master brown tile and stone slab ceramic tile and beige floor bathroom remodel in New Orleans with raised-panel cabinets, beige cabinets, beige walls, an integrated sink and beige countertops
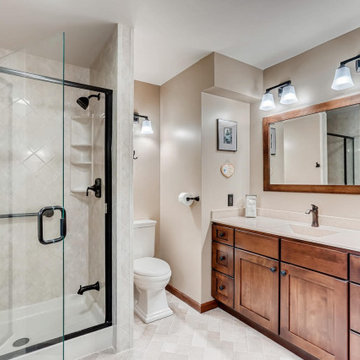
Alcove shower - mid-sized country master beige tile alcove shower idea in Cleveland with shaker cabinets, medium tone wood cabinets, beige walls, an integrated sink and beige countertops
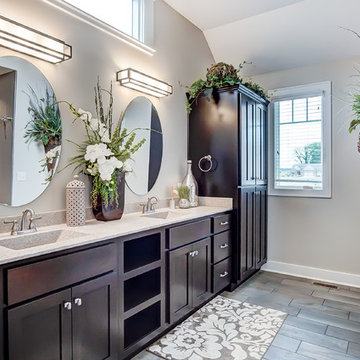
Large arts and crafts master beige tile and ceramic tile bathroom photo in Other with shaker cabinets, dark wood cabinets, a one-piece toilet, beige walls, an integrated sink, solid surface countertops and beige countertops
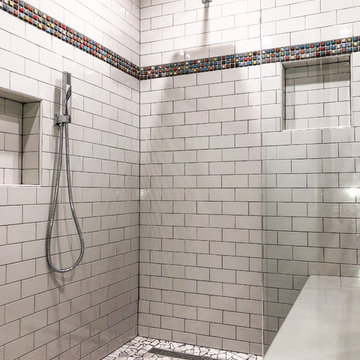
The curbless shower has all the amenities - wall mount rain head, bench seat, adjustable wand, built-in niches, and stylish strip drain.
Bathroom - mid-sized industrial 3/4 white tile and ceramic tile concrete floor and gray floor bathroom idea in Denver with flat-panel cabinets, dark wood cabinets, a one-piece toilet, yellow walls, an integrated sink, solid surface countertops and beige countertops
Bathroom - mid-sized industrial 3/4 white tile and ceramic tile concrete floor and gray floor bathroom idea in Denver with flat-panel cabinets, dark wood cabinets, a one-piece toilet, yellow walls, an integrated sink, solid surface countertops and beige countertops
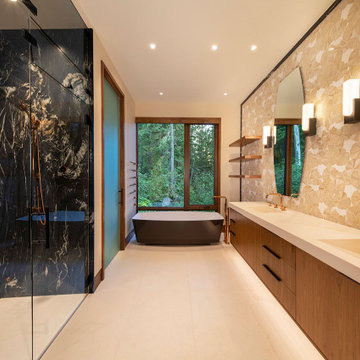
For this ski-in, ski-out mountainside property, the intent was to create an architectural masterpiece that was simple, sophisticated, timeless and unique all at the same time. The clients wanted to express their love for Japanese-American craftsmanship, so we incorporated some hints of that motif into the designs.
The highlight of the master bathroom is the mosaic wall tile, a polished onyx and marble design of peaceful floating lily pads, symbolic of nature’s restorative properties. Unique copper fixtures warm up the space while chromatically integrating with the home’s walnut woods, with the walnut cabinetry and open shelving, and nicely complement the dual-finish mocha tub and the black quartzite shower slab. The slab is book matched, creating a stunning effect. Flooring and sinks in matching limestone, curved vanity mirrors and onyx with bronze sconces complete the contemporary design. Functional additions include towel warmers, fog-free shaving shower mirror, steam shower and heated floors.
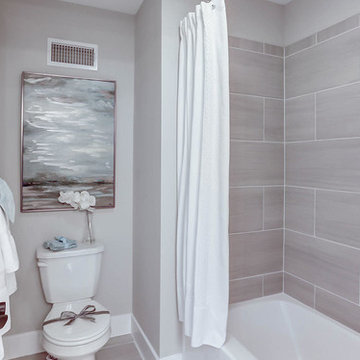
This grand 2-story home with first-floor owner’s suite includes a 3-car garage with spacious mudroom entry complete with built-in lockers. A stamped concrete walkway leads to the inviting front porch. Double doors open to the foyer with beautiful hardwood flooring that flows throughout the main living areas on the 1st floor. Sophisticated details throughout the home include lofty 10’ ceilings on the first floor and farmhouse door and window trim and baseboard. To the front of the home is the formal dining room featuring craftsman style wainscoting with chair rail and elegant tray ceiling. Decorative wooden beams adorn the ceiling in the kitchen, sitting area, and the breakfast area. The well-appointed kitchen features stainless steel appliances, attractive cabinetry with decorative crown molding, Hanstone countertops with tile backsplash, and an island with Cambria countertop. The breakfast area provides access to the spacious covered patio. A see-thru, stone surround fireplace connects the breakfast area and the airy living room. The owner’s suite, tucked to the back of the home, features a tray ceiling, stylish shiplap accent wall, and an expansive closet with custom shelving. The owner’s bathroom with cathedral ceiling includes a freestanding tub and custom tile shower. Additional rooms include a study with cathedral ceiling and rustic barn wood accent wall and a convenient bonus room for additional flexible living space. The 2nd floor boasts 3 additional bedrooms, 2 full bathrooms, and a loft that overlooks the living room.
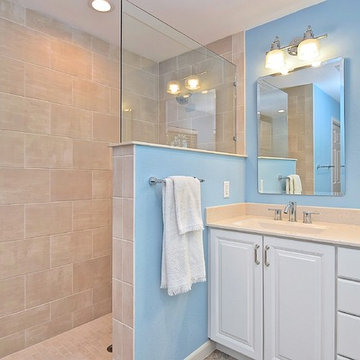
Example of a small classic master beige tile and ceramic tile bathroom design in Tampa with raised-panel cabinets, white cabinets, blue walls, an integrated sink, onyx countertops and beige countertops
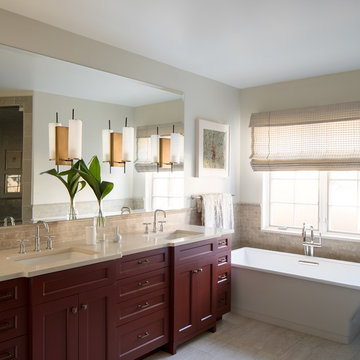
Transitional Master Bathroom, Photo by David Lauer Photography
Mid-sized transitional master beige tile beige floor freestanding bathtub photo in Denver with shaker cabinets, red cabinets, beige walls, an integrated sink and beige countertops
Mid-sized transitional master beige tile beige floor freestanding bathtub photo in Denver with shaker cabinets, red cabinets, beige walls, an integrated sink and beige countertops
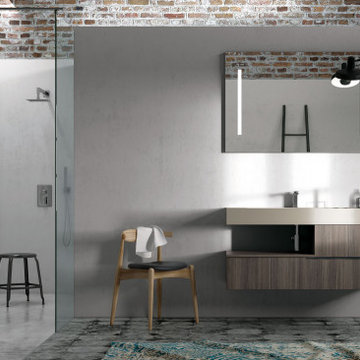
A modern asymmetrical bathroom vanity from the Handle System. There are many style and color options.
Large minimalist master single-sink walk-in shower photo in Miami with flat-panel cabinets, gray walls, an integrated sink, beige countertops and a floating vanity
Large minimalist master single-sink walk-in shower photo in Miami with flat-panel cabinets, gray walls, an integrated sink, beige countertops and a floating vanity
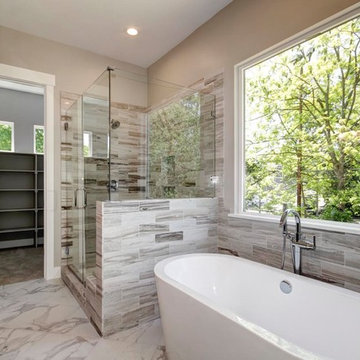
Small trendy kids' beige tile and ceramic tile marble floor and gray floor bathroom photo in Sacramento with beaded inset cabinets, beige cabinets, a one-piece toilet, beige walls, an integrated sink, limestone countertops, a hinged shower door and beige countertops
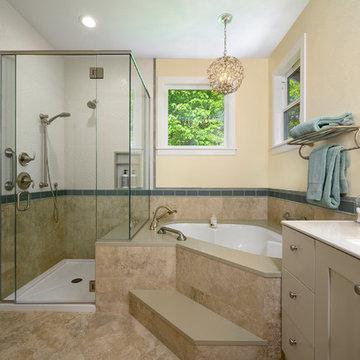
Mid-sized beach style master beige tile and porcelain tile porcelain tile and beige floor bathroom photo in Seattle with shaker cabinets, beige cabinets, beige walls, an integrated sink, quartz countertops, a hinged shower door and beige countertops
Bathroom with an Integrated Sink and Beige Countertops Ideas
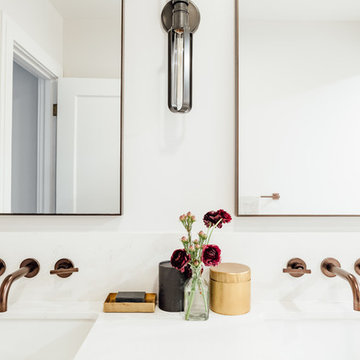
Worked with Lloyd Architecture on a complete, historic renovation that included remodel of kitchen, living areas, main suite, office, and bathrooms. Sought to modernize the home while maintaining the historic charm and architectural elements.
3





