Wet Room with Gray Countertops Ideas
Refine by:
Budget
Sort by:Popular Today
1 - 20 of 1,375 photos
Item 1 of 3

Ryan Gamma Photography
Example of a trendy master gray floor and mosaic tile floor bathroom design in Tampa with flat-panel cabinets, light wood cabinets, an undermount sink, brown walls and gray countertops
Example of a trendy master gray floor and mosaic tile floor bathroom design in Tampa with flat-panel cabinets, light wood cabinets, an undermount sink, brown walls and gray countertops

Large minimalist master gray tile and slate tile pebble tile floor and gray floor bathroom photo in Other with gray cabinets, a one-piece toilet, gray walls, an integrated sink, concrete countertops and gray countertops
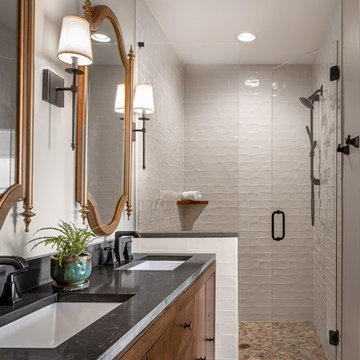
This transitional master bathroom features a dual vanity with engineered Quartz countertops, custom mirrors, and a subway tile walk-in shower with glass door.
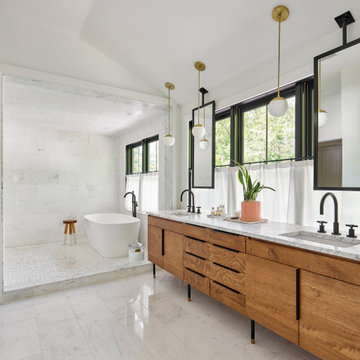
Trendy white tile white floor, double-sink and vaulted ceiling bathroom photo in Philadelphia with flat-panel cabinets, medium tone wood cabinets, white walls, an undermount sink, gray countertops and a freestanding vanity
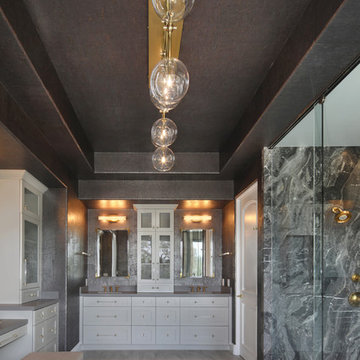
Inspiration for a mid-sized contemporary master black and white tile and marble tile light wood floor and gray floor bathroom remodel in Orange County with shaker cabinets, white cabinets, gray walls, quartz countertops and gray countertops
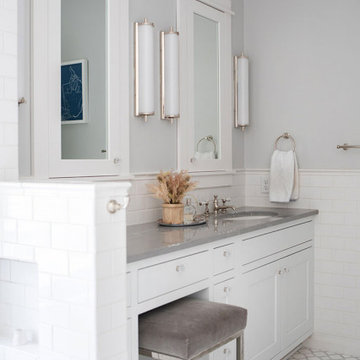
The custom vanity includes a sitting area and two medicine cabinets.
Inspiration for a large craftsman master white tile and subway tile porcelain tile, white floor and single-sink bathroom remodel in Other with shaker cabinets, gray cabinets, a two-piece toilet, gray walls, an undermount sink, solid surface countertops, gray countertops, a niche and a built-in vanity
Inspiration for a large craftsman master white tile and subway tile porcelain tile, white floor and single-sink bathroom remodel in Other with shaker cabinets, gray cabinets, a two-piece toilet, gray walls, an undermount sink, solid surface countertops, gray countertops, a niche and a built-in vanity
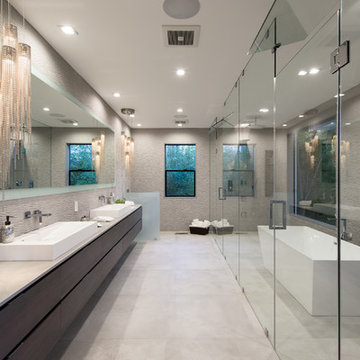
Bathroom - contemporary master gray floor bathroom idea in Los Angeles with flat-panel cabinets, dark wood cabinets, gray walls, a vessel sink, a hinged shower door and gray countertops
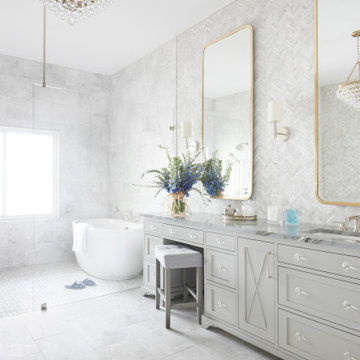
Originally designed as a series of separate spaces that included a tub area, shower, and walk-in closet, this transitional master bath was re-imagined as a light and bright space with an open layout and more than a bit of design dazzle.
Shades of grey, blue, and taupe, set against a backdrop of clean white walls, trim, and ceiling, add character and interest. The grey dolomite marble flooring leads the eye toward the wet room on the far end of the bath, where the basket weave floor tile adds textural interest. A white freestanding tub tucked neatly to the side is perfect for a leisurely soak. Centered in the space, a large window looks out onto an interior courtyard. The expansive glass shower wall takes advantage of the window allowing an abundant influx of natural light.
The Blues quartzite countertops offer hints of blue, while the cabinetry, neither grey nor blue, but rather a blue-grey-taupe hue, was chosen to tie the finishes together. An X motif in the vanity adds a simple visual element that echoes the herringbone pattern in the backsplash tile above it. The plush vanity stool continues the blue-grey palette.
Moments of gold on the light fixtures and mirror frames provide pop. Glass beads drip from the statement making chandelier in the center of the space and glittery crystal knobs adorn the cabinetry. all elements that imbue this clean-lined bath a glamorous vibe.

Fun guest bathroom with custom designed tile from Fireclay, concrete sink and cypress wood floating vanity
Example of a small danish 3/4 beige tile and ceramic tile limestone floor and gray floor bathroom design in Other with flat-panel cabinets, light wood cabinets, a one-piece toilet, beige walls, an integrated sink, concrete countertops and gray countertops
Example of a small danish 3/4 beige tile and ceramic tile limestone floor and gray floor bathroom design in Other with flat-panel cabinets, light wood cabinets, a one-piece toilet, beige walls, an integrated sink, concrete countertops and gray countertops
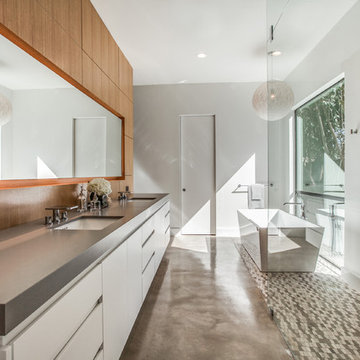
Trendy master gray tile concrete floor and gray floor bathroom photo in Dallas with flat-panel cabinets, white cabinets, an undermount sink, gray countertops and white walls
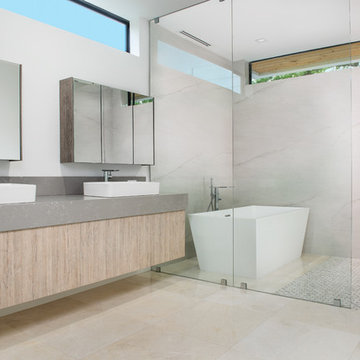
Bathroom - contemporary master white tile beige floor bathroom idea in Miami with flat-panel cabinets, light wood cabinets, white walls, a vessel sink, a hinged shower door and gray countertops

Tucked into the corner of the wet room space stands a white freestanding tub with modern polished nickel fixtures. The tub sits atop a textured basket weave floor tile that adds textural interest to the light and bright space. A Blues quartzite-topped vanity melds shades of blue, grey, and taupe, while the luxe vanity stool is covered in a blue-grey fabric and accented with nickel nails. A gold-framed mirror adds a glam touch to this transitional yet glamorous master bath.
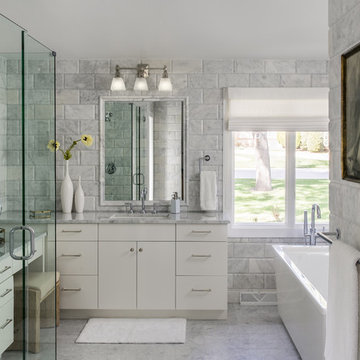
White and Marble Master Bathroom, Photo by David Lauer
Bathroom - mid-sized mid-century modern master gray tile and marble tile marble floor and gray floor bathroom idea in Denver with flat-panel cabinets, white cabinets, gray walls, a drop-in sink, marble countertops, a hinged shower door and gray countertops
Bathroom - mid-sized mid-century modern master gray tile and marble tile marble floor and gray floor bathroom idea in Denver with flat-panel cabinets, white cabinets, gray walls, a drop-in sink, marble countertops, a hinged shower door and gray countertops
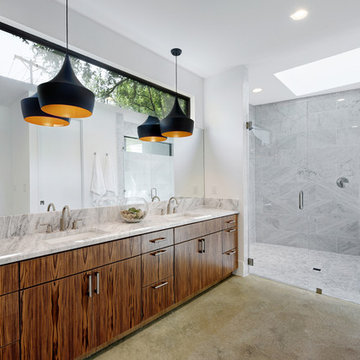
Allison Cartwright
Trendy master gray tile concrete floor and gray floor bathroom photo in Austin with flat-panel cabinets, dark wood cabinets, white walls, an undermount sink, a hinged shower door and gray countertops
Trendy master gray tile concrete floor and gray floor bathroom photo in Austin with flat-panel cabinets, dark wood cabinets, white walls, an undermount sink, a hinged shower door and gray countertops
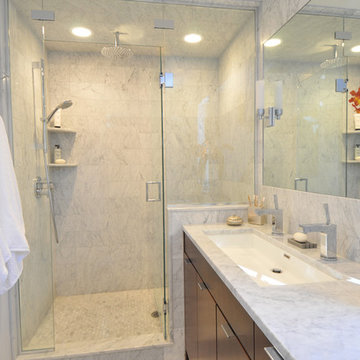
Glass enclosed shower includes large rain head and a handheld shower. Niche for shampoos and body washes is built into
the knee wall on right next to marble bench. Towel hooks were used instead of towel rods for convenience.
Photo Credit: Betsy Bassett

master bath wet area with walk-in shower, soaker tube and exposed pipe shower system
Inspiration for a large modern master white tile and ceramic tile ceramic tile and white floor bathroom remodel in Houston with shaker cabinets, gray cabinets, a bidet, gray walls, a vessel sink, quartz countertops and gray countertops
Inspiration for a large modern master white tile and ceramic tile ceramic tile and white floor bathroom remodel in Houston with shaker cabinets, gray cabinets, a bidet, gray walls, a vessel sink, quartz countertops and gray countertops
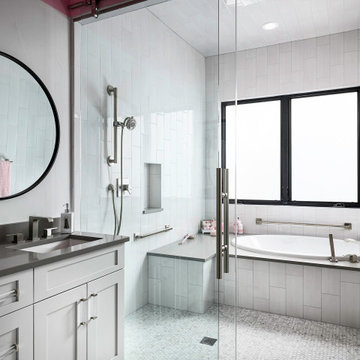
Trendy white tile mosaic tile floor, white floor and single-sink bathroom photo in Denver with shaker cabinets, gray cabinets, an undermount sink, gray countertops and a niche

Example of a mid-sized trendy master gray floor and single-sink bathroom design in Austin with flat-panel cabinets, brown cabinets, a one-piece toilet, beige walls, a drop-in sink, a hinged shower door, gray countertops and a built-in vanity

Inspiration for a transitional master mosaic tile wood-look tile floor, brown floor and double-sink bathroom remodel in Dallas with recessed-panel cabinets, distressed cabinets, an undermount tub, white walls, an undermount sink, gray countertops and a built-in vanity
Wet Room with Gray Countertops Ideas
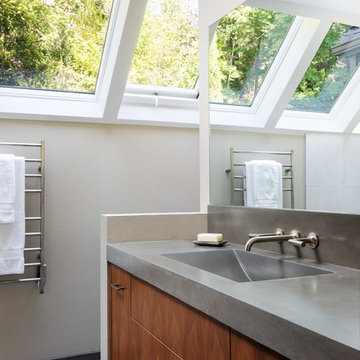
Beautiful pieces from the clients’ international collection of art & decor items complement the sophisticated interiors of this Portland home.
Project by Portland interior design studio Jenni Leasia Interior Design. Also serving Lake Oswego, West Linn, Eastmoreland, Bend, Hood River and the Greater Portland Area.
For more about Jenni Leasia Interior Design, click here: https://www.jennileasiadesign.com/
To learn more about this project, click here:
https://www.jennileasiadesign.com/council-crest-portland-remodel
1





