Orange Bathroom with an Integrated Sink Ideas
Refine by:
Budget
Sort by:Popular Today
1 - 20 of 435 photos
Item 1 of 3
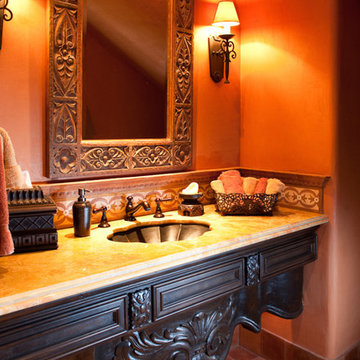
We are in love with custom vanity and custom sink for this traditional powder room.
Bathroom - huge traditional 3/4 beige tile and mosaic tile terra-cotta tile bathroom idea in Phoenix with open cabinets, black cabinets, brown walls, an integrated sink and granite countertops
Bathroom - huge traditional 3/4 beige tile and mosaic tile terra-cotta tile bathroom idea in Phoenix with open cabinets, black cabinets, brown walls, an integrated sink and granite countertops
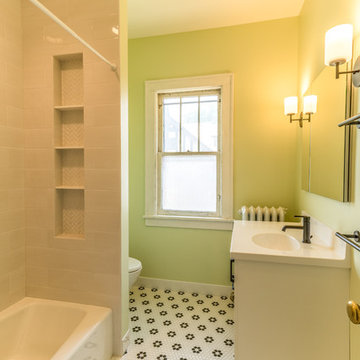
No strangers to remodeling, the new owners of this St. Paul tudor knew they could update this decrepit 1920 duplex into a single-family forever home.
A list of desired amenities was a catalyst for turning a bedroom into a large mudroom, an open kitchen space where their large family can gather, an additional exterior door for direct access to a patio, two home offices, an additional laundry room central to bedrooms, and a large master bathroom. To best understand the complexity of the floor plan changes, see the construction documents.
As for the aesthetic, this was inspired by a deep appreciation for the durability, colors, textures and simplicity of Norwegian design. The home’s light paint colors set a positive tone. An abundance of tile creates character. New lighting reflecting the home’s original design is mixed with simplistic modern lighting. To pay homage to the original character several light fixtures were reused, wallpaper was repurposed at a ceiling, the chimney was exposed, and a new coffered ceiling was created.
Overall, this eclectic design style was carefully thought out to create a cohesive design throughout the home.
Come see this project in person, September 29 – 30th on the 2018 Castle Home Tour.
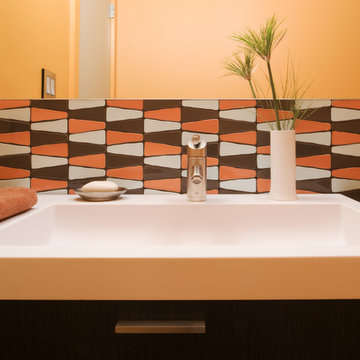
mid-century, interior, remodel, renovation, modern, glass fence, great room, open kitchen, caesarstone, steel and wood stair, skylight, entry hall, familyroom, study, guest, suite, wine cellar, green, sustainable, energy efficient, radiant heating, eco-friendly cabinetry, view, living room, powder room, master bath, stair, landscaping, San Francisco, John Lum Architects
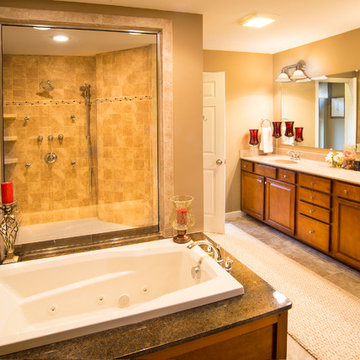
Example of a large classic master beige tile and stone tile bathroom design in Other with raised-panel cabinets, medium tone wood cabinets, beige walls and an integrated sink
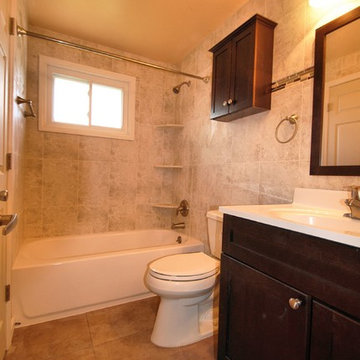
John Paoline
Inspiration for a small timeless master beige tile and porcelain tile porcelain tile bathroom remodel in New York with an integrated sink, recessed-panel cabinets, dark wood cabinets, granite countertops, a two-piece toilet and beige walls
Inspiration for a small timeless master beige tile and porcelain tile porcelain tile bathroom remodel in New York with an integrated sink, recessed-panel cabinets, dark wood cabinets, granite countertops, a two-piece toilet and beige walls
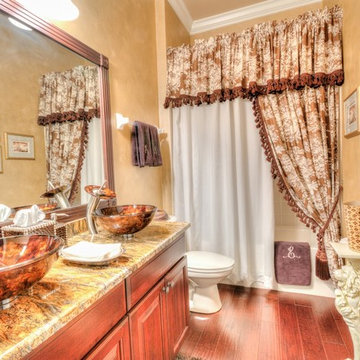
This ebullient study in bronze and florals embodies the concept of an upscale lavatory; one sure to impress both guests and family members.
Example of a classic master beige tile medium tone wood floor tub/shower combo design in Orlando with an integrated sink, raised-panel cabinets, medium tone wood cabinets, granite countertops and beige walls
Example of a classic master beige tile medium tone wood floor tub/shower combo design in Orlando with an integrated sink, raised-panel cabinets, medium tone wood cabinets, granite countertops and beige walls
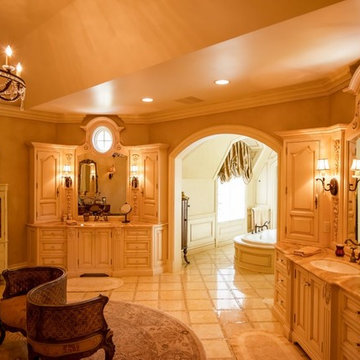
Bathroom with built in cabinetry, custom bath tub and vanity area
Freestanding bathtub - large traditional master beige tile and ceramic tile ceramic tile freestanding bathtub idea in New York with an integrated sink, recessed-panel cabinets, beige cabinets, granite countertops and beige walls
Freestanding bathtub - large traditional master beige tile and ceramic tile ceramic tile freestanding bathtub idea in New York with an integrated sink, recessed-panel cabinets, beige cabinets, granite countertops and beige walls
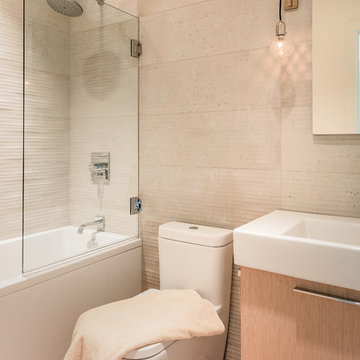
Eclectic contemporary bathroom remodel. Natural textured stone walls, white single vanity with light hardwood cabinet. Frameless mirror with mounted sconces. Sconces with exposed wiring cord and decorative exposed bulbs. One-piece toilet with push-button. Glass open shower enclosure. White rectangular tub and rain shower with brushed nickel finishes.
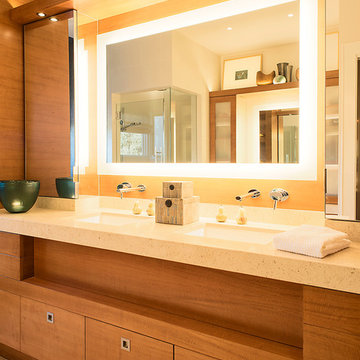
Imagine getting ready in the morning in a bathroom like this. LED lights behind the mirrors saturate the translucent frosted edges to glistening effect. The flushed and streamlined cabinetry gives it a modern look, and also provides efficient storage.
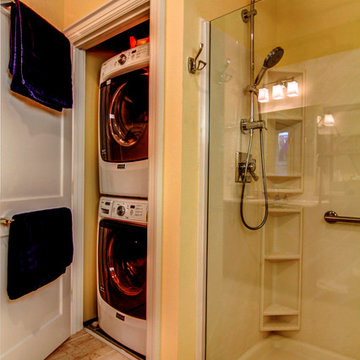
AspireMedia360
Mid-sized transitional master beige tile and ceramic tile ceramic tile doorless shower photo in St Louis with furniture-like cabinets, dark wood cabinets, a two-piece toilet, yellow walls, an integrated sink and quartz countertops
Mid-sized transitional master beige tile and ceramic tile ceramic tile doorless shower photo in St Louis with furniture-like cabinets, dark wood cabinets, a two-piece toilet, yellow walls, an integrated sink and quartz countertops

It’s week 6 and I made it through the One Room Challenge! I had 32 days to flip a bathroom and as I type this realize how crazy that sounds. During those 32 short days I was also be running a full time design studio with multiple deadlines. I definitely felt the pressure of completing the room in time.
We tell our design clients 2-3 months minimum for a bathroom remodel, without hesitation. And there is clearly a reason that is the response because, while possible to do it in a shorter amount of time, I basically didn’t sleep for 4 weeks. The good news is, I love the results and now have a finished remodeled bathroom!
The biggest transformation is the tile. The Ranchalow was built in 1966 and the tile, I think, was original. You can see from Week 1 the transformation. I also demo’ed an awkward closet (there was a door in that mirror reflection) that was difficult to get in and out of because of the door. The space had to remain because it’s the only way into my crawl space.
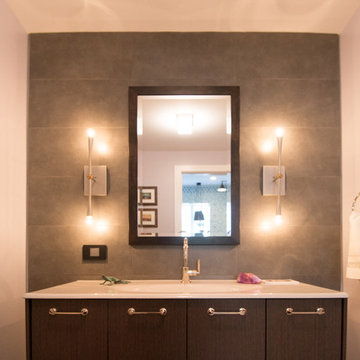
Furla Studio
Example of a mid-sized trendy 3/4 gray tile and stone tile bathroom design in Chicago with an integrated sink, flat-panel cabinets, dark wood cabinets, a one-piece toilet and gray walls
Example of a mid-sized trendy 3/4 gray tile and stone tile bathroom design in Chicago with an integrated sink, flat-panel cabinets, dark wood cabinets, a one-piece toilet and gray walls
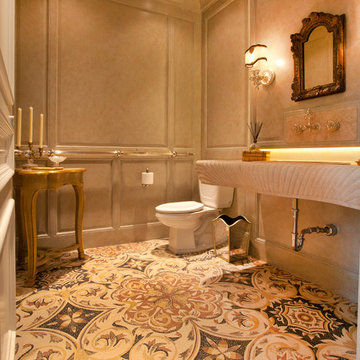
Kurt Johnson
Example of a large classic multicolored tile and stone tile mosaic tile floor bathroom design in Omaha with an integrated sink, limestone countertops, an undermount tub, a two-piece toilet and beige walls
Example of a large classic multicolored tile and stone tile mosaic tile floor bathroom design in Omaha with an integrated sink, limestone countertops, an undermount tub, a two-piece toilet and beige walls
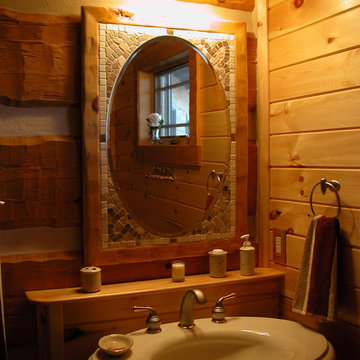
Farm style bathroom
Example of a small farmhouse 3/4 brown tile and stone tile ceramic tile bathroom design in Charlotte with an integrated sink, recessed-panel cabinets, dark wood cabinets, wood countertops, a one-piece toilet and beige walls
Example of a small farmhouse 3/4 brown tile and stone tile ceramic tile bathroom design in Charlotte with an integrated sink, recessed-panel cabinets, dark wood cabinets, wood countertops, a one-piece toilet and beige walls
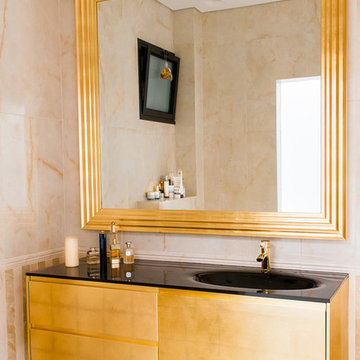
Bathroom Vanity Mirror / TV off - This Hiframe unit is elegant solution to hide your TV in the bathroom. It doubles as a beautiful mirror when turned off.
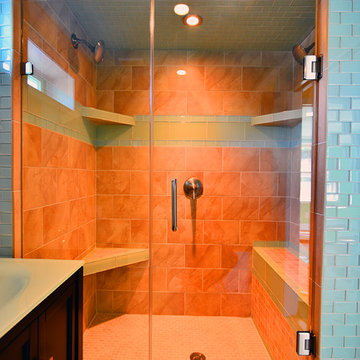
You want something different, out of the norm. Our frameless shower glass doors are precision cut to fit. This is truly one-of-a-kind.
Corner shower - large modern master blue tile and subway tile corner shower idea in Philadelphia with a hinged shower door, recessed-panel cabinets, dark wood cabinets, blue walls, an integrated sink and quartz countertops
Corner shower - large modern master blue tile and subway tile corner shower idea in Philadelphia with a hinged shower door, recessed-panel cabinets, dark wood cabinets, blue walls, an integrated sink and quartz countertops
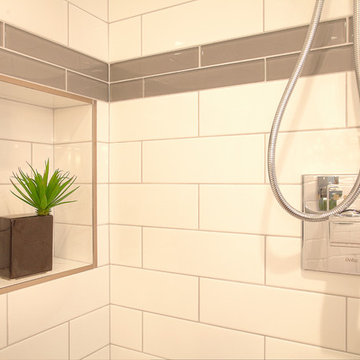
The owners of this 1958 mid-century modern home desired a refreshing new master bathroom that was open and bright. The previous bathroom felt dark and cramped, with dated fixtures. A new bathroom was designed, borrowing much needed space from the neighboring garage, and allowing for a larger shower, a generous vanity with integrated trough sink and a soaking tub.
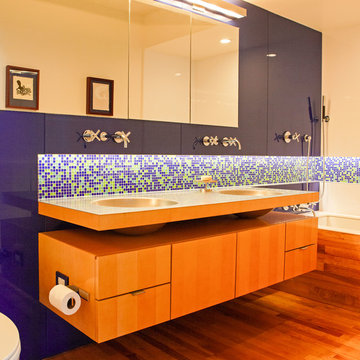
photo by Peter Murdock
Inspiration for a mid-sized contemporary master blue tile and mosaic tile light wood floor alcove bathtub remodel in New York with an integrated sink, light wood cabinets, blue walls and flat-panel cabinets
Inspiration for a mid-sized contemporary master blue tile and mosaic tile light wood floor alcove bathtub remodel in New York with an integrated sink, light wood cabinets, blue walls and flat-panel cabinets
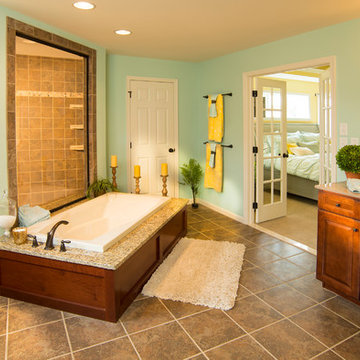
Example of a classic beige tile, brown tile and stone tile bathroom design in Other with dark wood cabinets, blue walls and an integrated sink
Orange Bathroom with an Integrated Sink Ideas
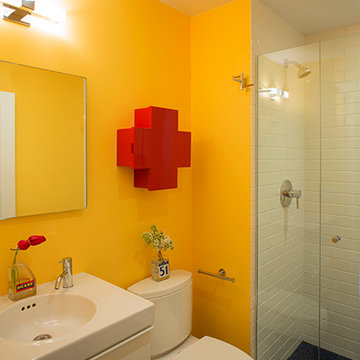
Eric Roth Photography
Example of a small minimalist 3/4 white tile and subway tile porcelain tile doorless shower design in Boston with an integrated sink, flat-panel cabinets, white cabinets, a two-piece toilet and yellow walls
Example of a small minimalist 3/4 white tile and subway tile porcelain tile doorless shower design in Boston with an integrated sink, flat-panel cabinets, white cabinets, a two-piece toilet and yellow walls
1





