Bathroom with a Pedestal Sink Ideas
Refine by:
Budget
Sort by:Popular Today
1781 - 1800 of 18,393 photos
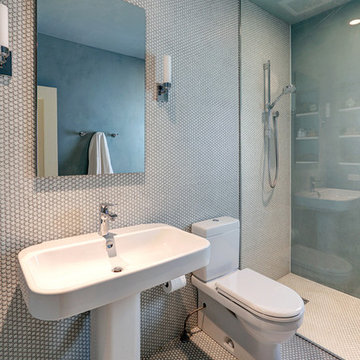
Inspiration for a mid-sized modern 3/4 white tile and mosaic tile mosaic tile floor walk-in shower remodel in Portland with a pedestal sink, a two-piece toilet and blue walls
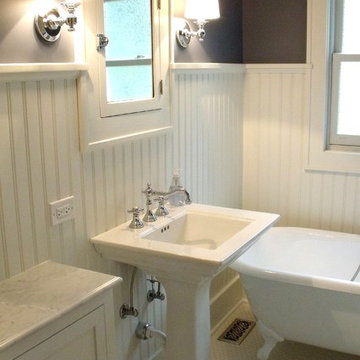
Mid-sized elegant 3/4 mosaic tile floor claw-foot bathtub photo in Chicago with shaker cabinets, white cabinets, purple walls, a pedestal sink and solid surface countertops
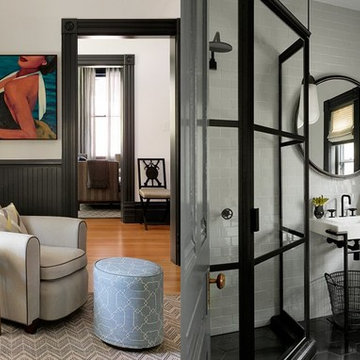
This getaway for a busy globe-trotting family is close to home for me. It is in beautiful Saint Helena, California, where I have a home myself (See Napa Valley Redux). The clients’ direction was for a more modern aesthetic than the traditional style the architecture might have dictated. We painted the exterior and interior neutral dark hues and filled it with comfortable furniture for entertaining, hanging out and family dinners.
Photography: Matthew Millman
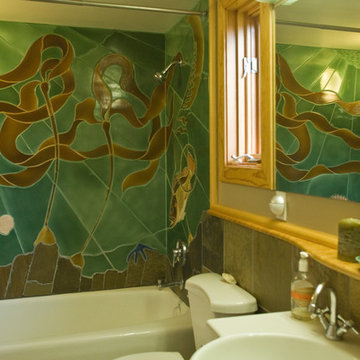
RR Jones
Bathroom - mid-sized zen kids' green tile and ceramic tile bathroom idea in San Francisco with flat-panel cabinets, light wood cabinets, beige walls and a pedestal sink
Bathroom - mid-sized zen kids' green tile and ceramic tile bathroom idea in San Francisco with flat-panel cabinets, light wood cabinets, beige walls and a pedestal sink
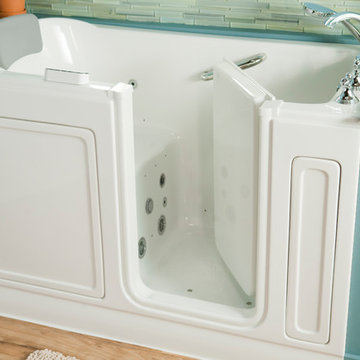
Our goal is to make customers feel independent and safe in the comfort of their own homes at every stage of life. Through our innovative walk-in tub designs, we strive to improve the quality of life for our customers by providing an accessible, secure way for people to bathe.
In addition to our unique therapeutic features, every American Standard walk-in tub includes safety and functionality benefits to fit the needs of people with limited mobility.
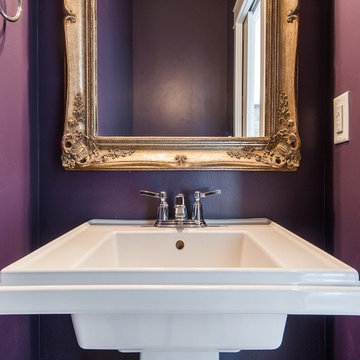
Mid-sized arts and crafts master bathroom photo in Salt Lake City with a pedestal sink and purple walls
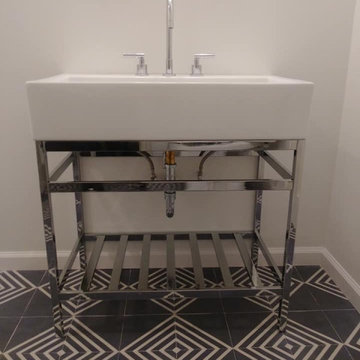
AFTER MBC
Bathroom - mid-sized contemporary kids' white tile and subway tile ceramic tile and black floor bathroom idea in Other with open cabinets, a two-piece toilet, white walls, a pedestal sink, stainless steel countertops and white countertops
Bathroom - mid-sized contemporary kids' white tile and subway tile ceramic tile and black floor bathroom idea in Other with open cabinets, a two-piece toilet, white walls, a pedestal sink, stainless steel countertops and white countertops
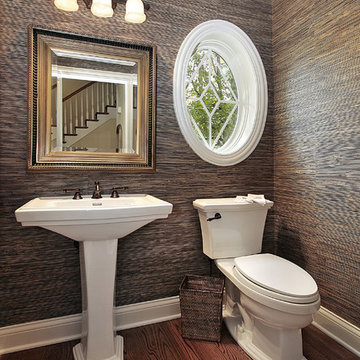
Bathroom - traditional ceramic tile light wood floor bathroom idea in San Diego with a two-piece toilet, brown walls and a pedestal sink
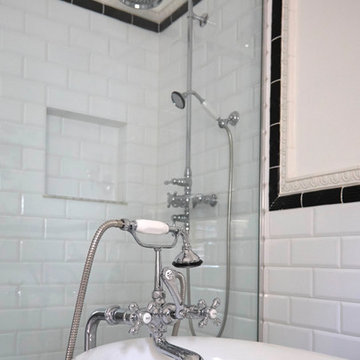
Marvalous 1920s Bathroom
Mike Kaskel Photography
Bathroom - large traditional master white tile and ceramic tile mosaic tile floor bathroom idea in Baltimore with a two-piece toilet, white walls and a pedestal sink
Bathroom - large traditional master white tile and ceramic tile mosaic tile floor bathroom idea in Baltimore with a two-piece toilet, white walls and a pedestal sink
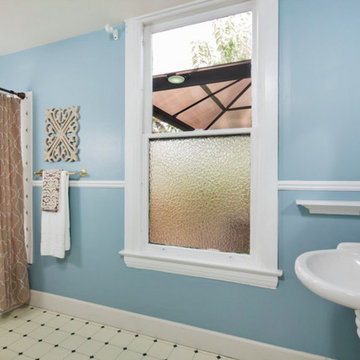
THE BATHROOMS ARE SPACIOUS BUT COULD ALSO USE A RENO. WE STUCK WITH A SIMPLE BLUE AND BROWN PALLETTE WITH TOUCHES OF WHITE TO LET THE CHARM OF THE BATHROOM SHINE ON ITS OWN.
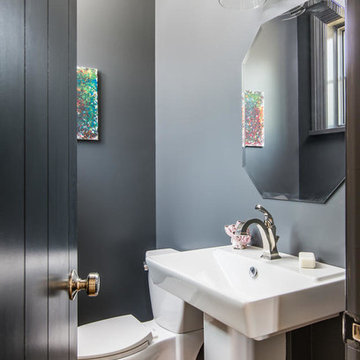
Example of a small ornate light wood floor bathroom design in Nashville with a two-piece toilet, gray walls and a pedestal sink
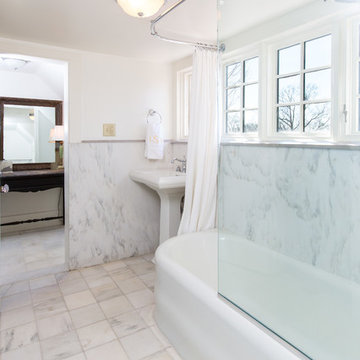
Brendon Pinola
Example of a mid-sized country master gray tile, white tile and marble tile marble floor and white floor bathroom design in Birmingham with white cabinets, a two-piece toilet, white walls and a pedestal sink
Example of a mid-sized country master gray tile, white tile and marble tile marble floor and white floor bathroom design in Birmingham with white cabinets, a two-piece toilet, white walls and a pedestal sink
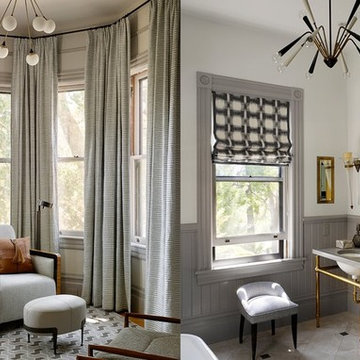
This getaway for a busy globe-trotting family is close to home for me. It is in beautiful Saint Helena, California, where I have a home myself (See Napa Valley Redux). The clients’ direction was for a more modern aesthetic than the traditional style the architecture might have dictated. We painted the exterior and interior neutral dark hues and filled it with comfortable furniture for entertaining, hanging out and family dinners.
Photography: Matthew Millman
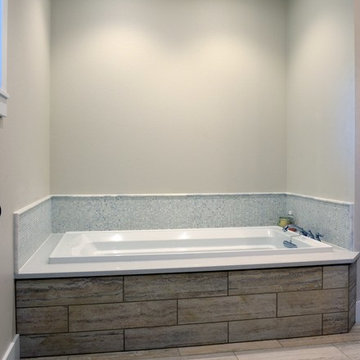
Robb Siverson Photography
Bathroom - large craftsman master multicolored tile and ceramic tile porcelain tile bathroom idea in Other with shaker cabinets, white cabinets, beige walls, a pedestal sink and quartz countertops
Bathroom - large craftsman master multicolored tile and ceramic tile porcelain tile bathroom idea in Other with shaker cabinets, white cabinets, beige walls, a pedestal sink and quartz countertops
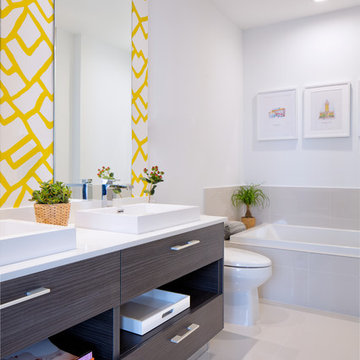
Feature In: Visit Miami Beach Magazine & Island Living
A nice young couple contacted us from Brazil to decorate their newly acquired apartment. We schedule a meeting through Skype and from the very first moment we had a very good feeling this was going to be a nice project and people to work with. We exchanged some ideas, comments, images and we explained to them how we were used to worked with clients overseas and how important was to keep communication opened.
They main concerned was to find a solution for a giant structure leaning column in the main room, as well as how to make the kitchen, dining and living room work together in one considerably small space with few dimensions.
Whether it was a holiday home or a place to rent occasionally, the requirements were simple, Scandinavian style, accent colors and low investment, and so we did it. Once the proposal was signed, we got down to work and in two months the apartment was ready to welcome them with nice scented candles, flowers and delicious Mojitos from their spectacular view at the 41th floor of one of Miami's most modern and tallest building.
Rolando Diaz Photography
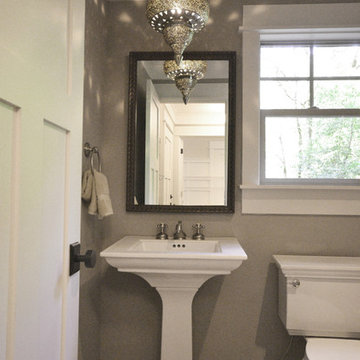
Example of a small classic 3/4 slate floor and gray floor bathroom design in Sacramento with a one-piece toilet and a pedestal sink
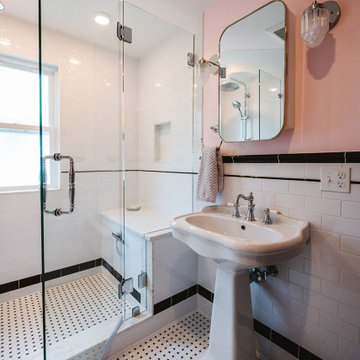
Dorchester, MA -- “Deco Primary Bath and Attic Guest Bath” Design Services and Construction. A dated primary bath was re-imagined to reflect the homeowners love for their period home. The addition of an attic bath turned a dark storage space into charming guest quarters. A stunning transformation.
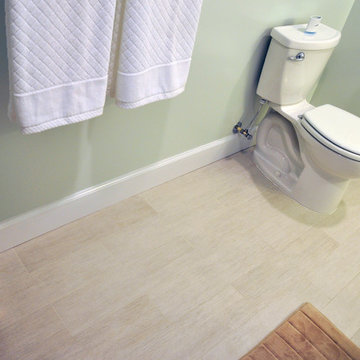
Inspiration for a small transitional 3/4 green tile ceramic tile alcove shower remodel in DC Metro with a pedestal sink, a two-piece toilet and green walls
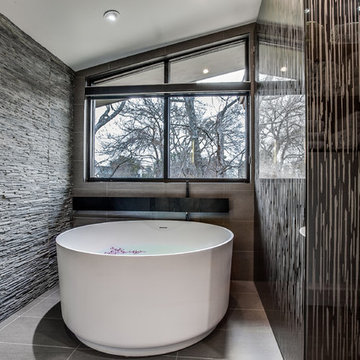
Inspiration for a large contemporary master gray tile and stone tile ceramic tile and gray floor bathroom remodel in Dallas with gray walls, flat-panel cabinets, black cabinets, a pedestal sink and solid surface countertops
Bathroom with a Pedestal Sink Ideas
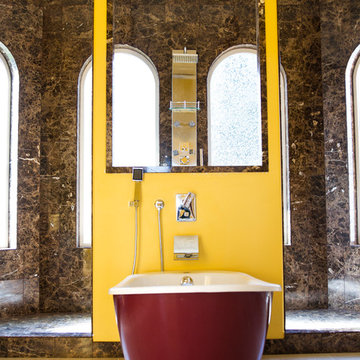
Shannon Skouras
Example of a large minimalist master multicolored tile and ceramic tile ceramic tile bathroom design in Seattle with a pedestal sink, furniture-like cabinets, white cabinets, granite countertops, a bidet and yellow walls
Example of a large minimalist master multicolored tile and ceramic tile ceramic tile bathroom design in Seattle with a pedestal sink, furniture-like cabinets, white cabinets, granite countertops, a bidet and yellow walls
90





