Bathroom with a Pedestal Sink and a Niche Ideas
Refine by:
Budget
Sort by:Popular Today
1 - 20 of 494 photos
Item 1 of 3
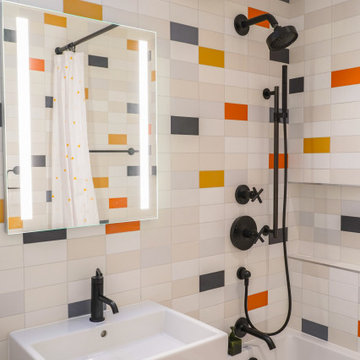
The bathroom is predominantly white, highlighted by a dozen beautiful miniature fixtures embedded in the ceiling, and the multi-colored walls act as effective accents here, making the entire bathroom interior lively and friendly. Contemporary stylish high-quality sanitary ware makes the bathroom interior not only attractive and comfortable, but also fully functional.
Try making your own bathroom as friendly, contemporary, stylish, beautiful and fully functional as this one in the photo. We're here to help you do it the right way!
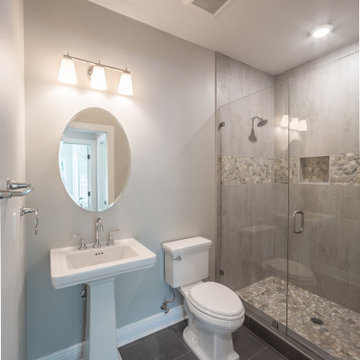
Custom bathroom with tile flooring and a pedestal sink.
Mid-sized elegant 3/4 multicolored tile and porcelain tile porcelain tile, gray floor and single-sink alcove shower photo with a one-piece toilet, gray walls, a pedestal sink, a hinged shower door and a niche
Mid-sized elegant 3/4 multicolored tile and porcelain tile porcelain tile, gray floor and single-sink alcove shower photo with a one-piece toilet, gray walls, a pedestal sink, a hinged shower door and a niche
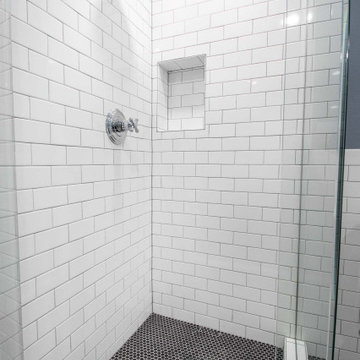
Full guest bathroom converted from a little used sewing room. Completed in tandem with master bathroom in adjacent room. All new plumbing, flooring, and tile. Traditional clawfoot tub by windows. Large hex tile floors. Subway tile walls and shower with glass enclosure, black penny round tile shower floor with hidden drain. New pedestal sink with traditional faucet. Brand new two piece toilet.
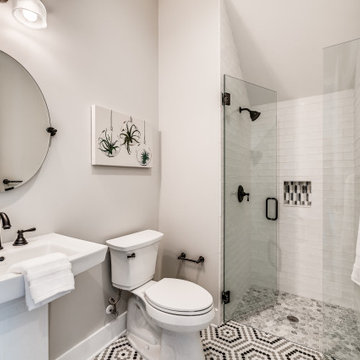
This 3000 SF farmhouse features four bedrooms and three baths over two floors. A first floor study can be used as a fifth bedroom. Open concept plan features beautiful kitchen with breakfast area and great room with fireplace. Butler's pantry leads to separate dining room. Upstairs, large master suite features a recessed ceiling and custom barn door leading to the marble master bath.
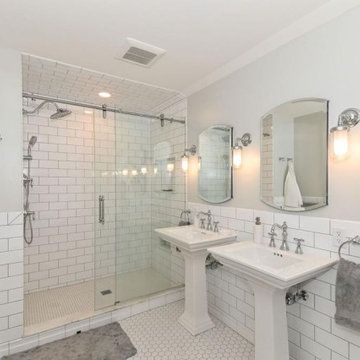
Inspiration for a mid-sized timeless master white tile and ceramic tile ceramic tile, white floor and double-sink bathroom remodel in Milwaukee with a two-piece toilet, gray walls, a pedestal sink, white countertops, a niche and a freestanding vanity

This project was focused on eeking out space for another bathroom for this growing family. The three bedroom, Craftsman bungalow was originally built with only one bathroom, which is typical for the era. The challenge was to find space without compromising the existing storage in the home. It was achieved by claiming the closet areas between two bedrooms, increasing the original 29" depth and expanding into the larger of the two bedrooms. The result was a compact, yet efficient bathroom. Classic finishes are respectful of the vernacular and time period of the home.
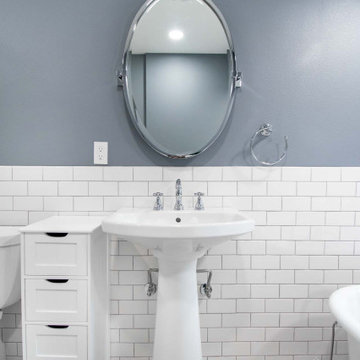
Full guest bathroom converted from a little used sewing room. Completed in tandem with master bathroom in adjacent room. All new plumbing, flooring, and tile. Traditional clawfoot tub by windows. Large hex tile floors. Subway tile walls and shower with glass enclosure, black penny round tile shower floor with hidden drain. New pedestal sink with traditional faucet. Brand new two piece toilet.

Bathroom - mid-sized transitional 3/4 blue tile and subway tile cement tile floor, multicolored floor and single-sink bathroom idea in Philadelphia with a two-piece toilet, blue walls, a pedestal sink, a niche and a freestanding vanity
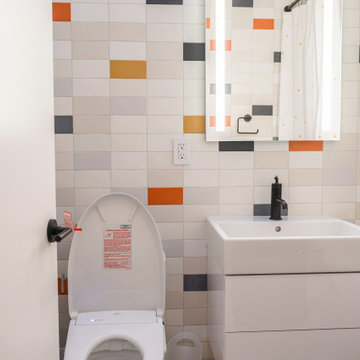
Despite its small size, this bathroom does not look cramped thanks to the small amount of furniture and sanitary ware. In addition, the dominant color in the bathroom is white, which tends to visually expand small spaces.
The high-quality lighting also enhances the sense of space and freedom in the bathroom. The multi-colored walls make the ambience in the bathroom welcoming, cozy, and warm.
Try to make your own bathroom look stylish and beautiful too. Add a bit of high style to it together with our best interior designers!
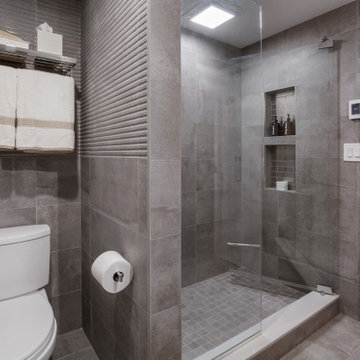
Exquisite designs paired with luxury finishes. The largest of the three bathrooms, this second-floor bathroom was fully gutted to make room for a slightly larger shower enclosure, accommodate a built-in medicine cabinet, as well as allow the installation of sound insulation in all of the walls. Featuring 12"x24" gray ceramic tiles on the floor and walls, a white pedestal sink, chrome bathroom fixtures, and electric radiant floor heating, this bathroom is truly stunning!
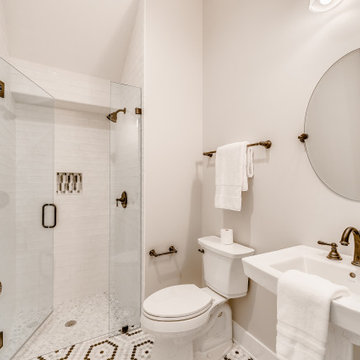
A sister home to DreamDesign 44, DreamDesign 45 is a new farmhouse that fits right in with the historic character of Ortega. A detached two-car garage sits in the rear of the property. Inside, four bedrooms and three baths combine with an open-concept great room and kitchen over 3000 SF. The plan also features a separate dining room and a study that can be used as a fifth bedroom.
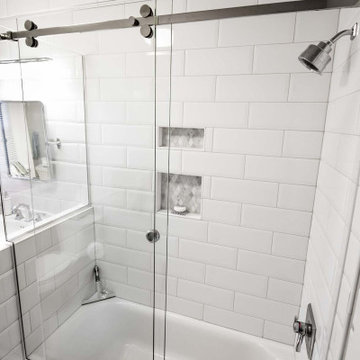
Older home preserving classic look while updating style and functionality. Kept original unique cabinetry with fresh paint and hardware. New tile in shower with smooth and silent sliding glass door. Diamond tile shower niche adds charm. Pony wall between shower and sink makes it feel open and allows for more light.

A builder bathroom was transformed by removing an unused tub and replacing it with a crisp white walk-in shower. Mid century lighting, a simple round mirror and new color palette round out the renovation.
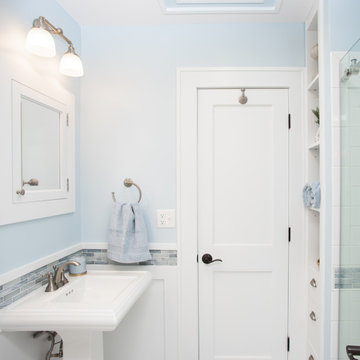
This project was focused on eeking out space for another bathroom for this growing family. The three bedroom, Craftsman bungalow was originally built with only one bathroom, which is typical for the era. The challenge was to find space without compromising the existing storage in the home. It was achieved by claiming the closet areas between two bedrooms, increasing the original 29" depth and expanding into the larger of the two bedrooms. The result was a compact, yet efficient bathroom. Classic finishes are respectful of the vernacular and time period of the home.
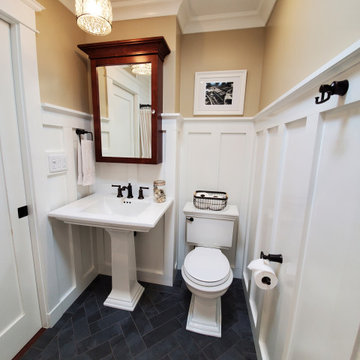
Example of an arts and crafts white tile and ceramic tile porcelain tile, gray floor, single-sink and wainscoting alcove bathtub design in New York with a two-piece toilet, a pedestal sink, white countertops and a niche
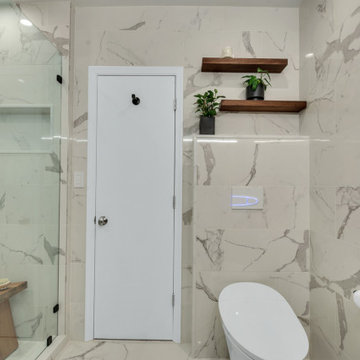
Master Bathroom - Calacata porcelain 12 by 24 floor and wall tile, wall-mounted sink and Black Kohler fixtures
Guest bathroom - Porcelanosa wall mounted sink and 12 by 24 floor and wall tile Black Kohler fixtures
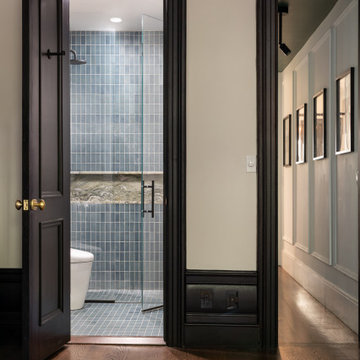
Inspiration for a small transitional master blue tile and ceramic tile ceramic tile, blue floor, single-sink and brick wall walk-in shower remodel in New York with a bidet, a pedestal sink, tile countertops, a hinged shower door and a niche
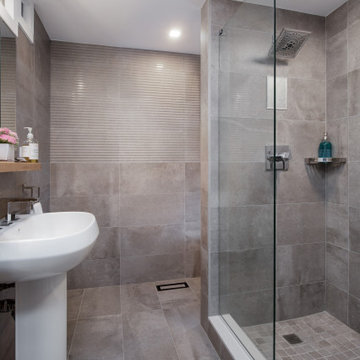
Exquisite designs paired with luxury finishes. The largest of the three bathrooms, this second-floor bathroom was fully gutted to make room for a slightly larger shower enclosure, accommodate a built-in medicine cabinet, as well as allow the installation of sound insulation in all of the walls. Featuring 12"x24" gray ceramic tiles on the floor and walls, a white pedestal sink, chrome bathroom fixtures, and electric radiant floor heating, this bathroom is truly stunning!
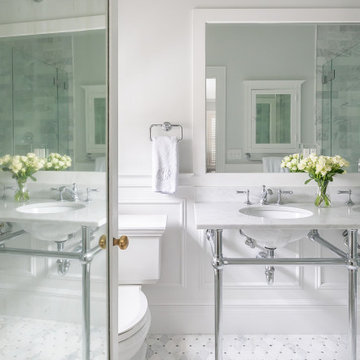
Two bathroom renovation in the heart of the historic Roland Park area in Maryland. A complete refresh for the kid's bathroom with basketweave marble floors and traditional subway tile walls and wainscoting.
Working in small spaces, the primary was extended to create a large shower with new Carrara polished marble walls and floors. Custom picture frame wainscoting to bring elegance to the space as a nod to its traditional design. Chrome finishes throughout both bathrooms for a clean, timeless look.
Bathroom with a Pedestal Sink and a Niche Ideas
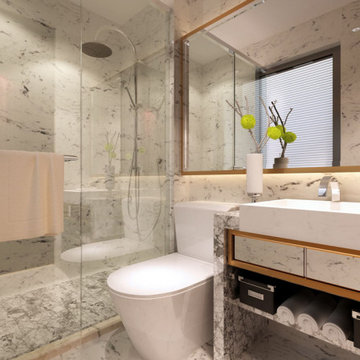
i designed all marble color tiles for the whole bathroom which makes it very luxury. we customized vanity for this client too. The vanity top is real marble based on the client's requirement.
1





