Gray Tile Bathroom Ideas
Refine by:
Budget
Sort by:Popular Today
1 - 20 of 369 photos
Item 1 of 3
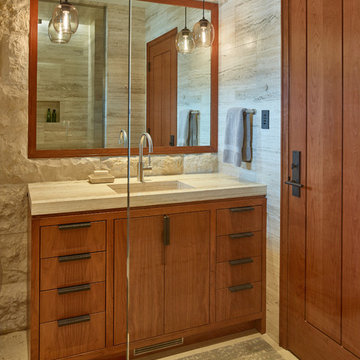
copyright David Agnello
Large minimalist master gray tile and stone tile travertine floor bathroom photo in Portland with flat-panel cabinets, medium tone wood cabinets, gray walls, an integrated sink and marble countertops
Large minimalist master gray tile and stone tile travertine floor bathroom photo in Portland with flat-panel cabinets, medium tone wood cabinets, gray walls, an integrated sink and marble countertops
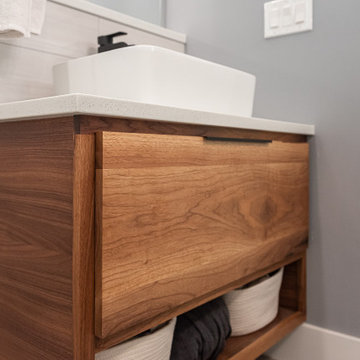
Bathroom - small transitional 3/4 gray tile and porcelain tile porcelain tile, gray floor and single-sink bathroom idea in Denver with flat-panel cabinets, medium tone wood cabinets, a one-piece toilet, gray walls, a vessel sink, quartz countertops, a hinged shower door, white countertops, a niche and a floating vanity

View of sauna, shower, bath tub area.
Inspiration for a large modern master gray tile and subway tile ceramic tile bathroom remodel in San Francisco with brown walls
Inspiration for a large modern master gray tile and subway tile ceramic tile bathroom remodel in San Francisco with brown walls

Architect: AToM
Interior Design: d KISER
Contractor: d KISER
d KISER worked with the architect and homeowner to make material selections as well as designing the custom cabinetry. d KISER was also the cabinet manufacturer.
Photography: Colin Conces

Trendy master gray tile and white tile terrazzo floor and multicolored floor bathroom photo in Orange County with white walls, a hinged shower door and white countertops

Alcove shower - mid-sized 1950s 3/4 gray tile and ceramic tile porcelain tile alcove shower idea in San Francisco with medium tone wood cabinets, a two-piece toilet, gray walls, an undermount sink, quartz countertops and flat-panel cabinets

The modern style of this bath is present with smooth lines and contemporary fixtures
Inspiration for a huge contemporary 3/4 gray tile and ceramic tile ceramic tile freestanding bathtub remodel in Sacramento with an undermount sink, flat-panel cabinets, medium tone wood cabinets, limestone countertops and gray walls
Inspiration for a huge contemporary 3/4 gray tile and ceramic tile ceramic tile freestanding bathtub remodel in Sacramento with an undermount sink, flat-panel cabinets, medium tone wood cabinets, limestone countertops and gray walls

This is a beautiful master bathroom and closet remodel. The free standing bathtub with chandelier is the focal point in the room. The shower is travertine subway tile with enough room for 2.

Established in 1895 as a warehouse for the spice trade, 481 Washington was built to last. With its 25-inch-thick base and enchanting Beaux Arts facade, this regal structure later housed a thriving Hudson Square printing company. After an impeccable renovation, the magnificent loft building’s original arched windows and exquisite cornice remain a testament to the grandeur of days past. Perfectly anchored between Soho and Tribeca, Spice Warehouse has been converted into 12 spacious full-floor lofts that seamlessly fuse Old World character with modern convenience. Steps from the Hudson River, Spice Warehouse is within walking distance of renowned restaurants, famed art galleries, specialty shops and boutiques. With its golden sunsets and outstanding facilities, this is the ideal destination for those seeking the tranquil pleasures of the Hudson River waterfront.
Expansive private floor residences were designed to be both versatile and functional, each with 3 to 4 bedrooms, 3 full baths, and a home office. Several residences enjoy dramatic Hudson River views.
This open space has been designed to accommodate a perfect Tribeca city lifestyle for entertaining, relaxing and working.
This living room design reflects a tailored “old world” look, respecting the original features of the Spice Warehouse. With its high ceilings, arched windows, original brick wall and iron columns, this space is a testament of ancient time and old world elegance.
The master bathroom was designed with tradition in mind and a taste for old elegance. it is fitted with a fabulous walk in glass shower and a deep soaking tub.
The pedestal soaking tub and Italian carrera marble metal legs, double custom sinks balance classic style and modern flair.
The chosen tiles are a combination of carrera marble subway tiles and hexagonal floor tiles to create a simple yet luxurious look.
Photography: Francis Augustine

When demoing this space the shower needed to be turned...the stairwell tread from the downstairs was framed higher than expected. It is now hidden from view under the bench. Needing it to move furthur into the expansive shower than truly needed, we created a ledge and capped it for product/backrest. We also utilized the area behind the bench for open cubbies for towels.
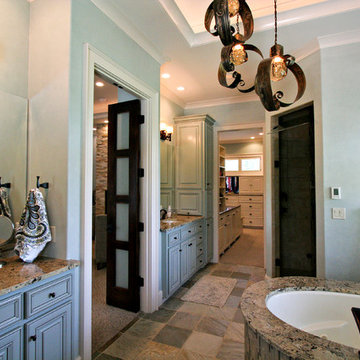
NSPJ Architects / Cathy Kudelko
Example of a classic master gray tile and stone tile slate floor freestanding bathtub design in Kansas City with an undermount sink, granite countertops and blue walls
Example of a classic master gray tile and stone tile slate floor freestanding bathtub design in Kansas City with an undermount sink, granite countertops and blue walls
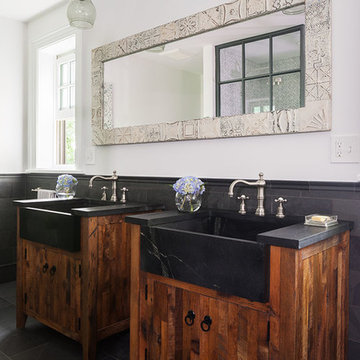
Bathroom - transitional gray tile bathroom idea in Other with medium tone wood cabinets, an undermount sink, white walls and flat-panel cabinets

Karen Loudon Photography
Inspiration for a large tropical master gray tile and stone tile slate floor bathroom remodel in Hawaii
Inspiration for a large tropical master gray tile and stone tile slate floor bathroom remodel in Hawaii
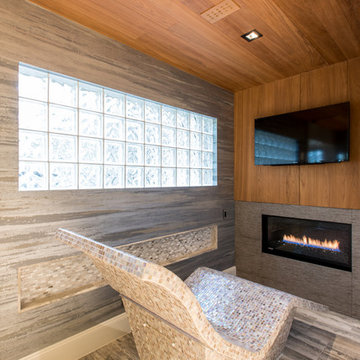
A serenity room, tucked away next to the shower, is a warm, comfortable space for kicking your feet up and getting away from the stresses of the day.
A heated lounger, provided by Bradford Products, adds a spa-like feel. Comfortable and classy, this lounge chair was inspired by the client's recent trip on a cruise.
A Montigo L-series fireplace sits at the foot of the lounger, supplying ambient light and just the right amount of comfortable heat.
A heated floor is the cherry on top of this serenity room sundae.
Designer: Debra Owens
Photographer: Michael Hunter
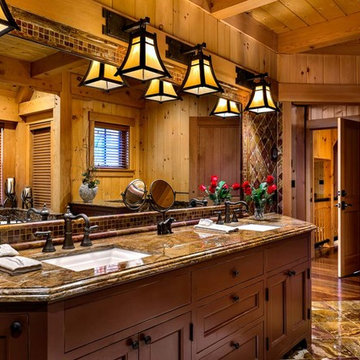
This three-story vacation home for a family of ski enthusiasts features 5 bedrooms and a six-bed bunk room, 5 1/2 bathrooms, kitchen, dining room, great room, 2 wet bars, great room, exercise room, basement game room, office, mud room, ski work room, decks, stone patio with sunken hot tub, garage, and elevator.
The home sits into an extremely steep, half-acre lot that shares a property line with a ski resort and allows for ski-in, ski-out access to the mountain’s 61 trails. This unique location and challenging terrain informed the home’s siting, footprint, program, design, interior design, finishes, and custom made furniture.
Credit: Samyn-D'Elia Architects
Project designed by Franconia interior designer Randy Trainor. She also serves the New Hampshire Ski Country, Lake Regions and Coast, including Lincoln, North Conway, and Bartlett.
For more about Randy Trainor, click here: https://crtinteriors.com/
To learn more about this project, click here: https://crtinteriors.com/ski-country-chic/
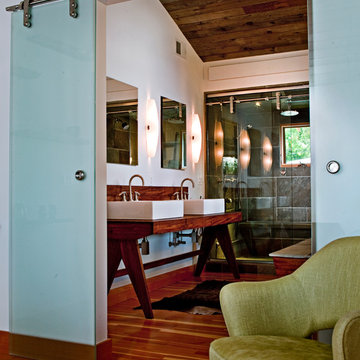
Justin Maconochie
Example of a trendy gray tile alcove shower design in Detroit with a vessel sink and wood countertops
Example of a trendy gray tile alcove shower design in Detroit with a vessel sink and wood countertops

photo by Molly Winters
Inspiration for a modern gray tile and mosaic tile mosaic tile floor and gray floor bathroom remodel in Austin with flat-panel cabinets, light wood cabinets, an undermount sink, quartzite countertops and white countertops
Inspiration for a modern gray tile and mosaic tile mosaic tile floor and gray floor bathroom remodel in Austin with flat-panel cabinets, light wood cabinets, an undermount sink, quartzite countertops and white countertops
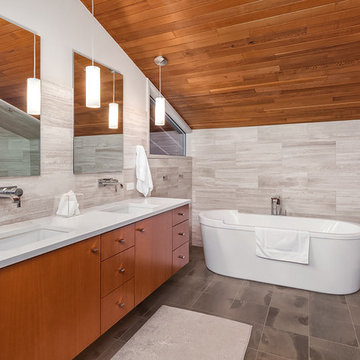
Andrew Webb - Clarity Northwest Photography
Large trendy master gray tile and porcelain tile bathroom photo in Seattle with flat-panel cabinets, medium tone wood cabinets, gray walls, an undermount sink and quartz countertops
Large trendy master gray tile and porcelain tile bathroom photo in Seattle with flat-panel cabinets, medium tone wood cabinets, gray walls, an undermount sink and quartz countertops
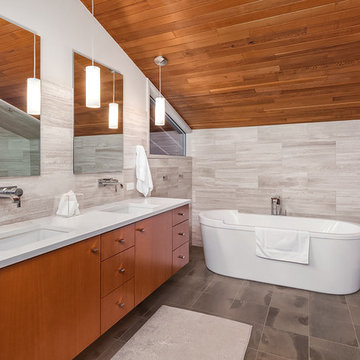
A new master bath is located in the loft of the existing structure. The wood ceiling is original.
Example of a large trendy master gray tile and porcelain tile porcelain tile bathroom design in Seattle with flat-panel cabinets, medium tone wood cabinets, white walls, an undermount sink and quartz countertops
Example of a large trendy master gray tile and porcelain tile porcelain tile bathroom design in Seattle with flat-panel cabinets, medium tone wood cabinets, white walls, an undermount sink and quartz countertops
Gray Tile Bathroom Ideas

Andrew O'Neill, Clarity Northwest (Seattle)
Example of a small mountain style master gray tile and stone tile porcelain tile bathroom design in Seattle with raised-panel cabinets, medium tone wood cabinets, a one-piece toilet, gray walls, a vessel sink and quartz countertops
Example of a small mountain style master gray tile and stone tile porcelain tile bathroom design in Seattle with raised-panel cabinets, medium tone wood cabinets, a one-piece toilet, gray walls, a vessel sink and quartz countertops
1





