Vinyl Floor Walk-In Shower Ideas
Refine by:
Budget
Sort by:Popular Today
1 - 20 of 581 photos
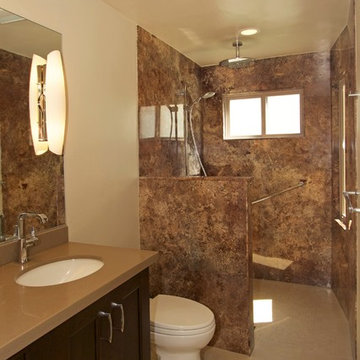
Richards Photo
Mid-sized minimalist 3/4 ceramic tile vinyl floor walk-in shower photo in San Diego with beaded inset cabinets, dark wood cabinets, a two-piece toilet, white walls, an undermount sink and solid surface countertops
Mid-sized minimalist 3/4 ceramic tile vinyl floor walk-in shower photo in San Diego with beaded inset cabinets, dark wood cabinets, a two-piece toilet, white walls, an undermount sink and solid surface countertops

A small dated bathroom becomes accessible and beautiful. the tub was removed and a Bestbath shower put in it's place. A single bowl smaller vanity replace the old double vanity giving the space more room. The curbless shower meets a vinyl plank floor.

A full Corian shower in bright white ensures that this small bathroom will never feel cramped. A recessed niche with back-lighting is a fun way to add an accent detail within the shower. The niche lighting can also act as a night light for guests that are sleeping in the main basement space.
Photos by Spacecrafting Photography
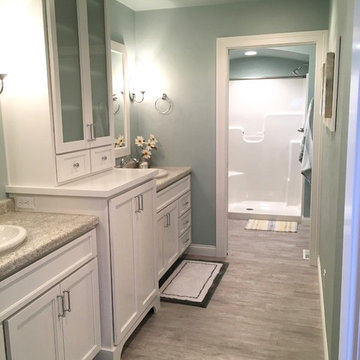
Example of a large arts and crafts master vinyl floor walk-in shower design in Other with recessed-panel cabinets, white cabinets, blue walls, a drop-in sink and laminate countertops
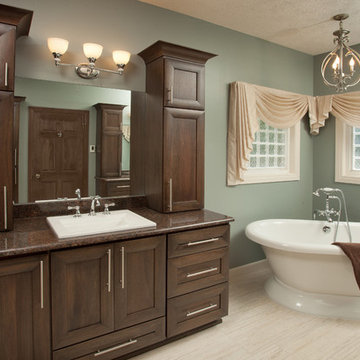
Bathroom - large shabby-chic style multicolored tile and porcelain tile vinyl floor bathroom idea in Other with shaker cabinets, dark wood cabinets, quartz countertops, a one-piece toilet, green walls and a drop-in sink
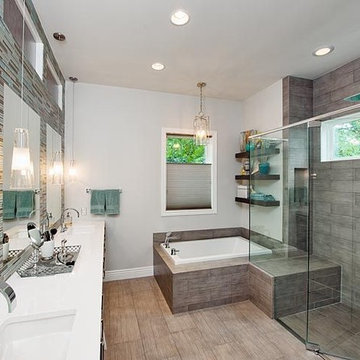
Bathroom - large transitional master multicolored tile and matchstick tile vinyl floor and gray floor bathroom idea in Salt Lake City with flat-panel cabinets, gray cabinets, gray walls, an undermount sink, solid surface countertops and a hinged shower door
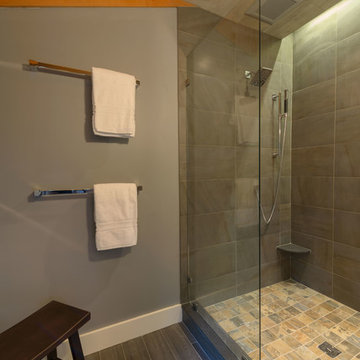
John. W. Hession, photographer.
Built by Old Hampshire Designs, Inc.
Example of a mid-sized classic 3/4 gray tile and porcelain tile vinyl floor and brown floor bathroom design in Boston with gray walls
Example of a mid-sized classic 3/4 gray tile and porcelain tile vinyl floor and brown floor bathroom design in Boston with gray walls
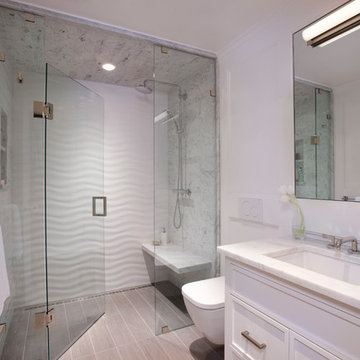
Shelly Harrison Photography
Inspiration for a mid-sized transitional 3/4 gray tile, white tile and marble tile vinyl floor walk-in shower remodel in Boston with shaker cabinets, white cabinets, a wall-mount toilet, white walls, an undermount sink and marble countertops
Inspiration for a mid-sized transitional 3/4 gray tile, white tile and marble tile vinyl floor walk-in shower remodel in Boston with shaker cabinets, white cabinets, a wall-mount toilet, white walls, an undermount sink and marble countertops
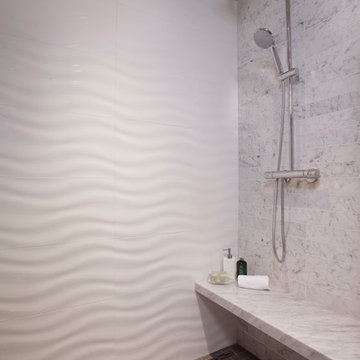
Shelly Harrison Photography
Mid-sized transitional 3/4 gray tile, white tile and marble tile vinyl floor walk-in shower photo in Boston with shaker cabinets, white cabinets, a wall-mount toilet, white walls, an undermount sink and marble countertops
Mid-sized transitional 3/4 gray tile, white tile and marble tile vinyl floor walk-in shower photo in Boston with shaker cabinets, white cabinets, a wall-mount toilet, white walls, an undermount sink and marble countertops
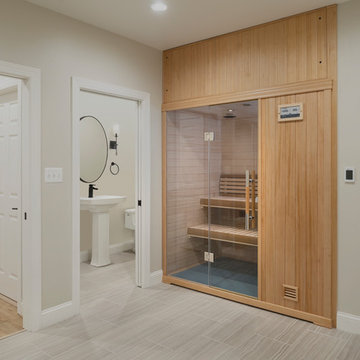
Bathroom - transitional beige tile vinyl floor and beige floor bathroom idea in DC Metro with shaker cabinets, dark wood cabinets, an undermount tub, beige walls, an undermount sink, quartz countertops and beige countertops
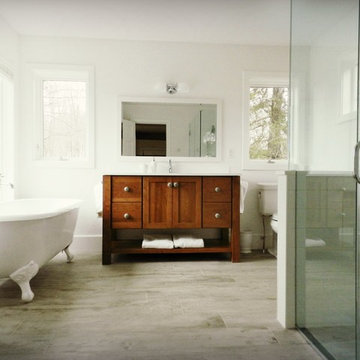
Large farmhouse master white tile vinyl floor and gray floor bathroom photo in New York with shaker cabinets, medium tone wood cabinets, a two-piece toilet, white walls, an integrated sink, solid surface countertops and a hinged shower door
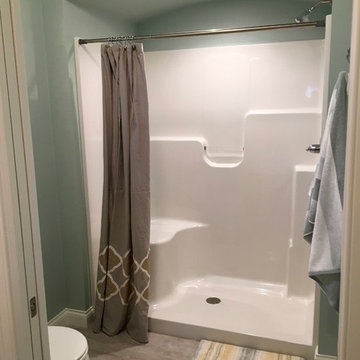
Inspiration for a large craftsman master vinyl floor walk-in shower remodel in Other with recessed-panel cabinets, white cabinets, blue walls, a drop-in sink and laminate countertops
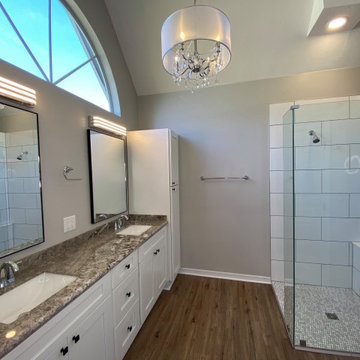
Walk-in shower - large modern master white tile and ceramic tile vinyl floor, brown floor and double-sink walk-in shower idea in Other with recessed-panel cabinets, white cabinets, a two-piece toilet, gray walls, an undermount sink, granite countertops, a hinged shower door, gray countertops and a built-in vanity
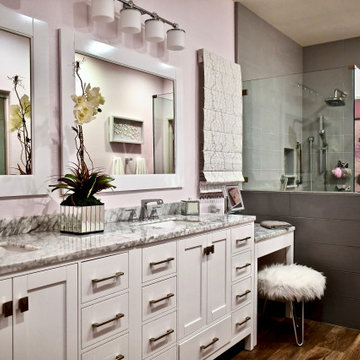
Feminine bathroom makeover for a client with Special Accessible needs. The shower features easy access and non-slip flooring throughout. Hand bars for safety.
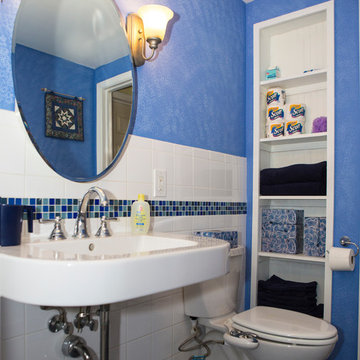
We hollowed out the wall here to get some towel and tissue storage within the bathroom. The linen closet on the other side of the wall did not lose any space, so it didn't mind at all!
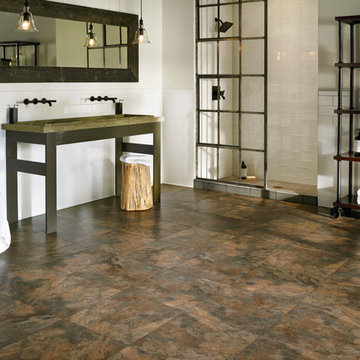
Example of a large urban master vinyl floor walk-in shower design in Orange County with white walls and a trough sink
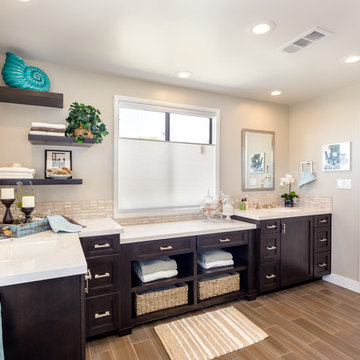
Large trendy master beige tile and travertine tile vinyl floor and brown floor walk-in shower photo in Los Angeles with recessed-panel cabinets, dark wood cabinets, beige walls, an undermount sink, quartz countertops and a hinged shower door
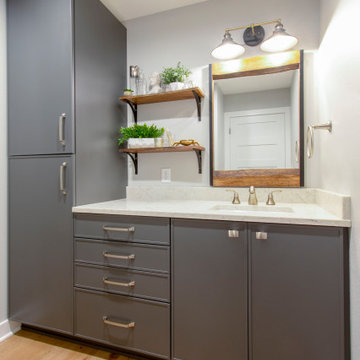
This exciting ‘whole house’ project began when a couple contacted us while house shopping. They found a 1980s contemporary colonial in Delafield with a great wooded lot on Nagawicka Lake. The kitchen and bathrooms were outdated but it had plenty of space and potential.
We toured the home, learned about their design style and dream for the new space. The goal of this project was to create a contemporary space that was interesting and unique. Above all, they wanted a home where they could entertain and make a future.
At first, the couple thought they wanted to remodel only the kitchen and master suite. But after seeing Kowalske Kitchen & Bath’s design for transforming the entire house, they wanted to remodel it all. The couple purchased the home and hired us as the design-build-remodel contractor.
First Floor Remodel
The biggest transformation of this home is the first floor. The original entry was dark and closed off. By removing the dining room walls, we opened up the space for a grand entry into the kitchen and dining room. The open-concept kitchen features a large navy island, blue subway tile backsplash, bamboo wood shelves and fun lighting.
On the first floor, we also turned a bathroom/sauna into a full bathroom and powder room. We were excited to give them a ‘wow’ powder room with a yellow penny tile wall, floating bamboo vanity and chic geometric cement tile floor.
Second Floor Remodel
The second floor remodel included a fireplace landing area, master suite, and turning an open loft area into a bedroom and bathroom.
In the master suite, we removed a large whirlpool tub and reconfigured the bathroom/closet space. For a clean and classic look, the couple chose a black and white color pallet. We used subway tile on the walls in the large walk-in shower, a glass door with matte black finish, hexagon tile on the floor, a black vanity and quartz counters.
Flooring, trim and doors were updated throughout the home for a cohesive look.
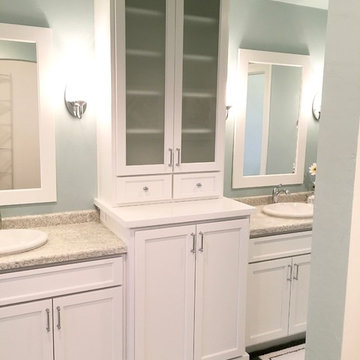
Large arts and crafts master vinyl floor walk-in shower photo in Other with recessed-panel cabinets, white cabinets, blue walls and a drop-in sink
Vinyl Floor Walk-In Shower Ideas
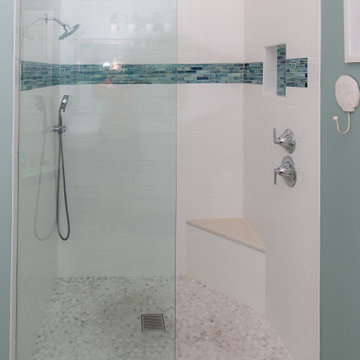
Completed look of the overall shower. The larger shower head will allow more water coverage within the bathing area. A handheld shower was also added for easier cleaning and coupled with the curbless shower entry and shower seat, considerations were made for universal design and accessibility for aging-in-place.
1





