Coastal Powder Room with Concrete Countertops Ideas
Refine by:
Budget
Sort by:Popular Today
1 - 16 of 16 photos
Item 1 of 3

Chris Giles
Mid-sized beach style brown tile limestone floor powder room photo in Chicago with concrete countertops, a vessel sink and blue walls
Mid-sized beach style brown tile limestone floor powder room photo in Chicago with concrete countertops, a vessel sink and blue walls
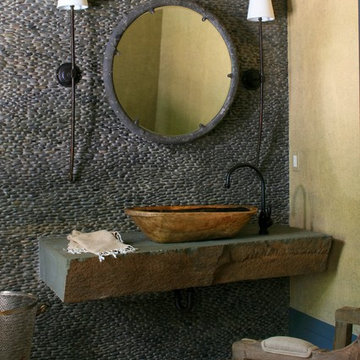
Inspiration for a coastal pebble tile light wood floor powder room remodel in Grand Rapids with a vessel sink and concrete countertops
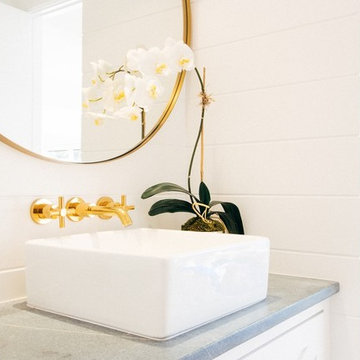
Powder room - coastal powder room idea in Orange County with white cabinets, white walls, a vessel sink and concrete countertops
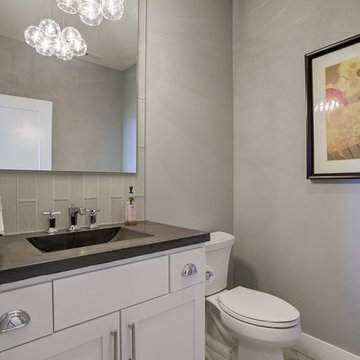
Example of a beach style powder room design in Omaha with shaker cabinets, a two-piece toilet, an integrated sink and concrete countertops
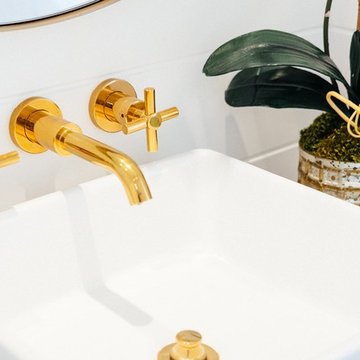
Example of a beach style powder room design in Orange County with white cabinets, white walls, a vessel sink and concrete countertops
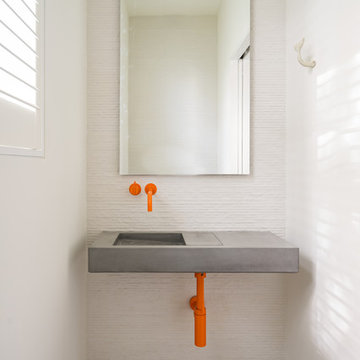
Eric Roth
Powder room - small coastal gray floor powder room idea in Boston with white walls, a wall-mount sink and concrete countertops
Powder room - small coastal gray floor powder room idea in Boston with white walls, a wall-mount sink and concrete countertops
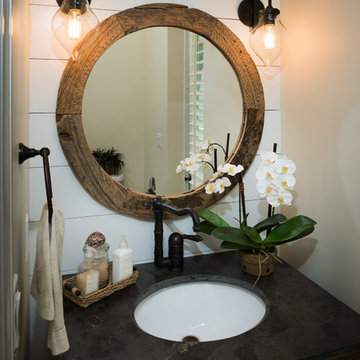
Zach Johnson Photography
Powder room - mid-sized coastal powder room idea in Miami with louvered cabinets, dark wood cabinets, an undermount sink and concrete countertops
Powder room - mid-sized coastal powder room idea in Miami with louvered cabinets, dark wood cabinets, an undermount sink and concrete countertops
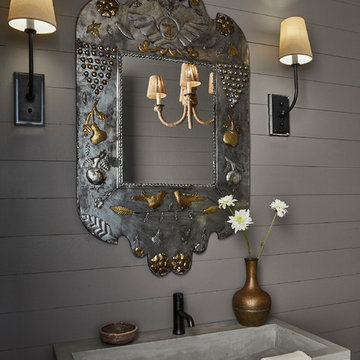
Example of a mid-sized beach style powder room design in Dallas with gray walls, an integrated sink, gray countertops and concrete countertops
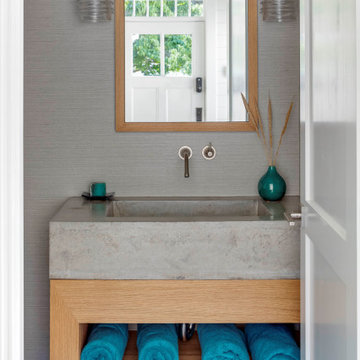
Example of a beach style porcelain tile and wallpaper powder room design in Boston with an integrated sink, concrete countertops and gray countertops

Example of a small beach style beige tile and porcelain tile light wood floor, beige floor and tray ceiling powder room design in Boston with gray cabinets, a one-piece toilet, white walls, an integrated sink, concrete countertops, gray countertops and a floating vanity
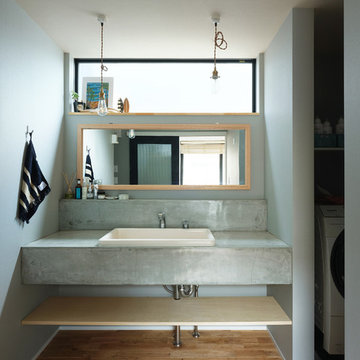
埼玉県越谷市 市街化調整区域に建つ2世帯住宅
市街化調整区域なので土地が広く この計画では90坪の敷地面積があります
今後 埼玉以北では 土地を広く活用してゆとりを持った生活が出来ようになるのではと
思わせる計画となりました
お施主さんの要望は 外観から内部空間がどうなっているのか
想像がつきにくい建物
2世帯毎にLDKと玄関、浴室 トイレ等の水回りを別に設けること
アメリカ西海岸を思わせるような建物
建物の配置は コの字型の平面計画
中庭を設けて その中庭に沿って親世帯の生活空間
南側の芝庭側に子世帯のLDKを配置
2世帯住宅ですがある一定の距離感を保ちながら
各世帯が生活出来るように配慮してあります
西海岸を思わせるような建物を造った経験はないので
お施主さんの大きな協力を基に出来上がった家です
休日は LDKの窓を全開口して
ウッドデッキや芝にシートを敷いて幼いお子さん達がお弁当や
お菓子を食べたり
友達家族を招いてバーベキューをしたりと
ゆとりのある生活と その生活を支える家
お施主さんの人柄が全面的に出た計画となりました
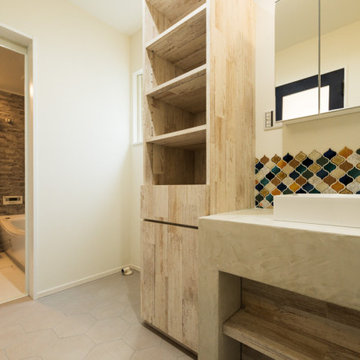
オリジナルでつくった洗面台。コラベル柄のモザイクタイルを張りキュートな印象に。
Powder room - coastal multicolored tile powder room idea in Other with open cabinets, brown cabinets, concrete countertops and a built-in vanity
Powder room - coastal multicolored tile powder room idea in Other with open cabinets, brown cabinets, concrete countertops and a built-in vanity
Coastal Powder Room with Concrete Countertops Ideas
1





