Beige Floor and Exposed Beam Closet Ideas
Refine by:
Budget
Sort by:Popular Today
1 - 20 of 45 photos
Item 1 of 3
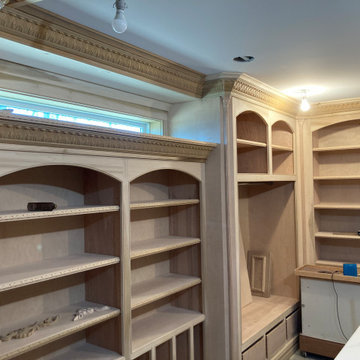
Hello,
Great project here. Great clients wanted something very special, but had no plans or drawings.
Our great craftsman and designers went to work and created a one-of-a-kind master bedroom suite. We used Victorian influences blended with functional practicality and created an oasis for our clients.
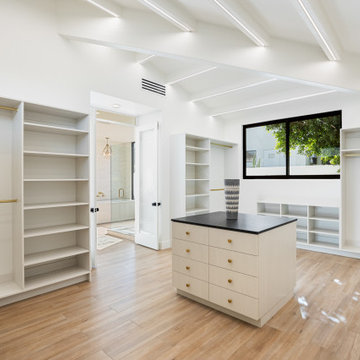
Large transitional gender-neutral porcelain tile, beige floor and exposed beam walk-in closet photo in Other with flat-panel cabinets and light wood cabinets
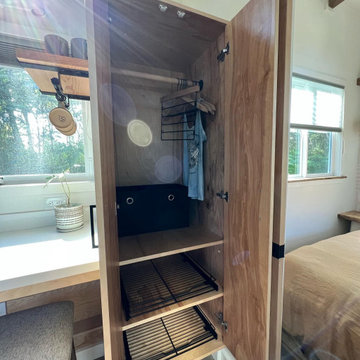
This Paradise Model ATU is extra tall and grand! As you would in you have a couch for lounging, a 6 drawer dresser for clothing, and a seating area and closet that mirrors the kitchen. Quartz countertops waterfall over the side of the cabinets encasing them in stone. The custom kitchen cabinetry is sealed in a clear coat keeping the wood tone light. Black hardware accents with contrast to the light wood. A main-floor bedroom- no crawling in and out of bed. The wallpaper was an owner request; what do you think of their choice?
The bathroom has natural edge Hawaiian mango wood slabs spanning the length of the bump-out: the vanity countertop and the shelf beneath. The entire bump-out-side wall is tiled floor to ceiling with a diamond print pattern. The shower follows the high contrast trend with one white wall and one black wall in matching square pearl finish. The warmth of the terra cotta floor adds earthy warmth that gives life to the wood. 3 wall lights hang down illuminating the vanity, though durning the day, you likely wont need it with the natural light shining in from two perfect angled long windows.
This Paradise model was way customized. The biggest alterations were to remove the loft altogether and have one consistent roofline throughout. We were able to make the kitchen windows a bit taller because there was no loft we had to stay below over the kitchen. This ATU was perfect for an extra tall person. After editing out a loft, we had these big interior walls to work with and although we always have the high-up octagon windows on the interior walls to keep thing light and the flow coming through, we took it a step (or should I say foot) further and made the french pocket doors extra tall. This also made the shower wall tile and shower head extra tall. We added another ceiling fan above the kitchen and when all of those awning windows are opened up, all the hot air goes right up and out.
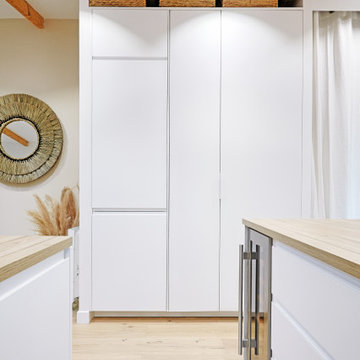
Dans cet appartement les rangements ont été optimisés de façon pratique et fonctionnelle. Le dressing placé le long du couloir, permet en effet un gain de place dans la chambre. On y trouve des placards ainsi qu’une partie penderie.
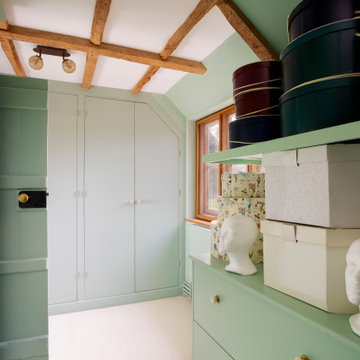
Cottage women's carpeted, beige floor and exposed beam walk-in closet photo in Kent with flat-panel cabinets and green cabinets
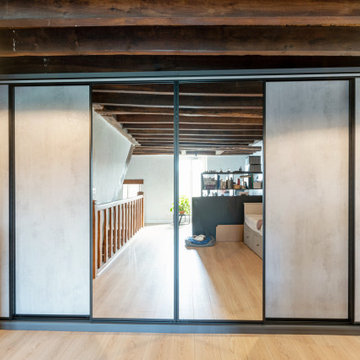
Walk-in closet - large traditional gender-neutral light wood floor, beige floor and exposed beam walk-in closet idea in Paris with beaded inset cabinets and gray cabinets
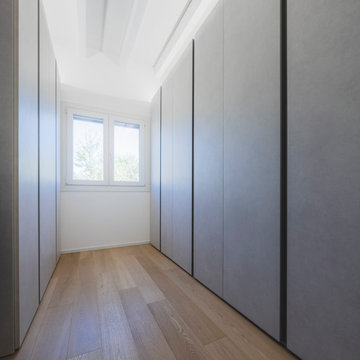
Un'ampia stanza dedicata alle armadiature.
Foto di Simone Marulli
Example of a large danish men's light wood floor, beige floor and exposed beam walk-in closet design in Milan with flat-panel cabinets and gray cabinets
Example of a large danish men's light wood floor, beige floor and exposed beam walk-in closet design in Milan with flat-panel cabinets and gray cabinets
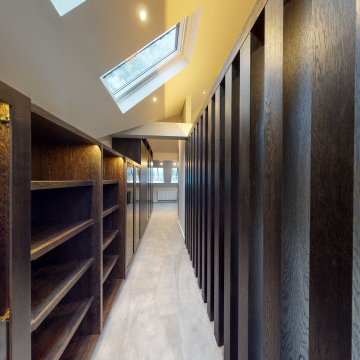
Example of a mid-sized trendy gender-neutral carpeted, beige floor and exposed beam walk-in closet design in West Midlands with flat-panel cabinets and dark wood cabinets
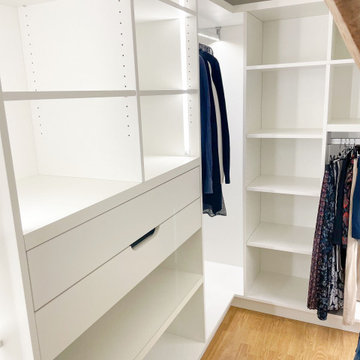
Tiroirs et étagères sur-mesure pour ce dressing dans une chambre parentale.
Couleurs neutres et froides pour atténuer l'effet bois très présent.
Inspiration for a mid-sized transitional gender-neutral light wood floor, beige floor and exposed beam dressing room remodel in Rennes with open cabinets and white cabinets
Inspiration for a mid-sized transitional gender-neutral light wood floor, beige floor and exposed beam dressing room remodel in Rennes with open cabinets and white cabinets
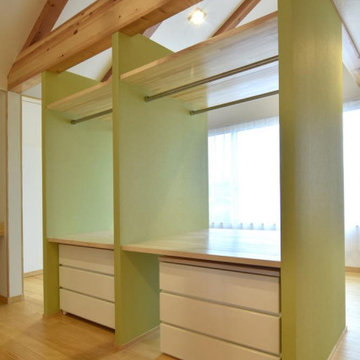
2階のホールスペースに、物干し場、洗濯機、洗い場、クローゼット、フィッティングスペースを設置。家事の動線を最小限にした。
Inspiration for a country light wood floor, beige floor and exposed beam walk-in closet remodel in Other
Inspiration for a country light wood floor, beige floor and exposed beam walk-in closet remodel in Other
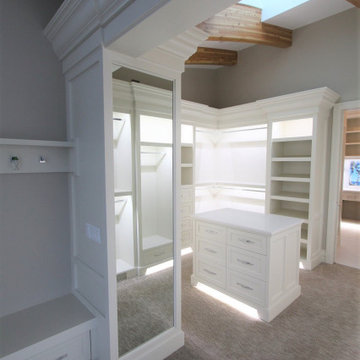
Larger than life custom closet with built in bench, exposed glulam beams and floor to ceiling mirror.
Huge elegant carpeted, beige floor and exposed beam dressing room photo in Calgary with white cabinets
Huge elegant carpeted, beige floor and exposed beam dressing room photo in Calgary with white cabinets
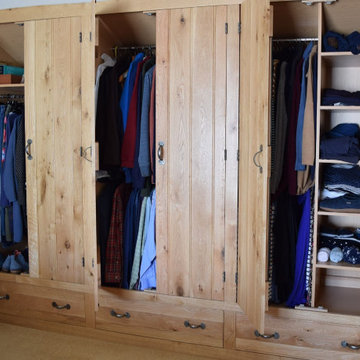
Bespoke 6-door wardrobe, crafted in natural oak with 3 convenient bottom drawers. Each door and drawer front features bead detailing, adding a touch of elegance to the piece. Inside, discover a thoughtfully designed interior with ample shelving and hanging space, providing both functionality and versatility to meet our client's storage needs.
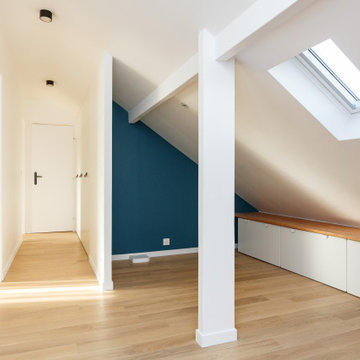
Example of a large trendy gender-neutral light wood floor, beige floor and exposed beam reach-in closet design in Paris with beaded inset cabinets and white cabinets
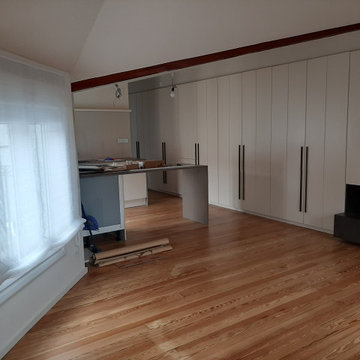
reforma integral de vivienda con cocina baño y armario de lado a lado de la casa..Espacios diafanos
Reach-in closet - small contemporary women's light wood floor, beige floor and exposed beam reach-in closet idea in Bilbao with recessed-panel cabinets and beige cabinets
Reach-in closet - small contemporary women's light wood floor, beige floor and exposed beam reach-in closet idea in Bilbao with recessed-panel cabinets and beige cabinets
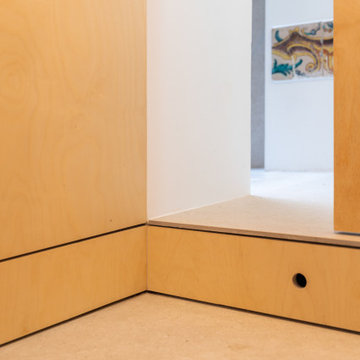
Pensando en aprovechar hasta el más mínimo rincón en los espacios reducidos. Elevar el espacio del baño para generar bajo él una zona de almacenaje de vajilla.
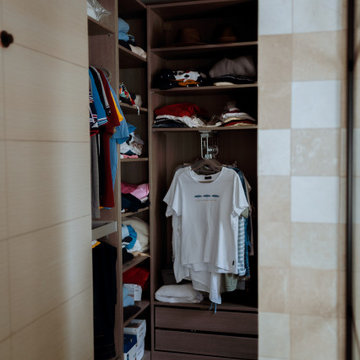
L'ancienne salle de bain de la suite parentale a laissé place au nouveau dressing. Une ouverture dans le mur attenant à une seconde chambre, de très grande taille a été créé. De ce fait la chambre attenante (amis) a été scindé en deux afin de pouvoir créer une belle salle d'eau avec WC indépendant. En enfilade avec le dressing cet espace est réservé uniquement à la suite parentale.
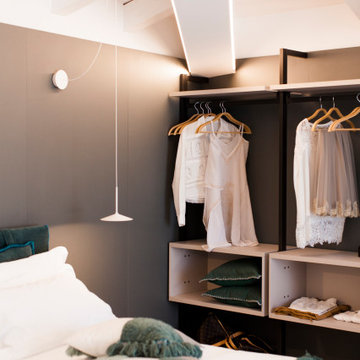
Démolition et reconstruction d'un immeuble dans le centre historique de Castellammare del Golfo composé de petits appartements confortables où vous pourrez passer vos vacances. L'idée était de conserver l'aspect architectural avec un goût historique actuel mais en le reproposant dans une tonalité moderne.Des matériaux précieux ont été utilisés, tels que du parquet en bambou pour le sol, du marbre pour les salles de bains et le hall d'entrée, un escalier métallique avec des marches en bois et des couloirs en marbre, des luminaires encastrés ou suspendus, des boiserie sur les murs des chambres et dans les couloirs, des dressings ouverte, portes intérieures en laque mate avec une couleur raffinée, fenêtres en bois, meubles sur mesure, mini-piscines et mobilier d'extérieur. Chaque étage se distingue par la couleur, l'ameublement et les accessoires d'ameublement. Tout est contrôlé par l'utilisation de la domotique. Un projet de design d'intérieur avec un design unique qui a permis d'obtenir des appartements de luxe.
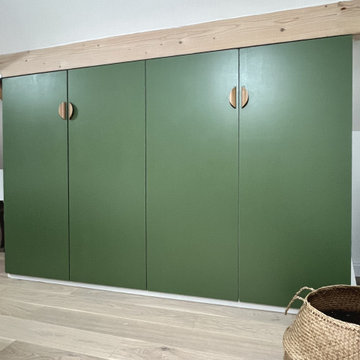
Aménagement et décoration d'une chambre parentale avec la création de placards, dressings, commodes, bibliothèques et meubles sur-mesure sous les combles
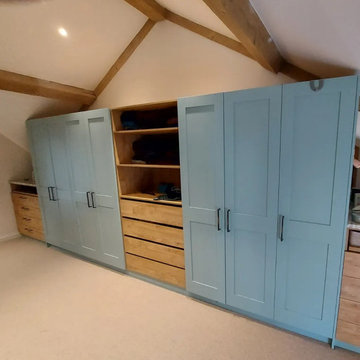
Shaker style wardrobe doors with oak internals.
Internal lighting and hanging space
Inspiration for a large timeless gender-neutral carpeted, beige floor and exposed beam dressing room remodel in Surrey with shaker cabinets and light wood cabinets
Inspiration for a large timeless gender-neutral carpeted, beige floor and exposed beam dressing room remodel in Surrey with shaker cabinets and light wood cabinets
Beige Floor and Exposed Beam Closet Ideas
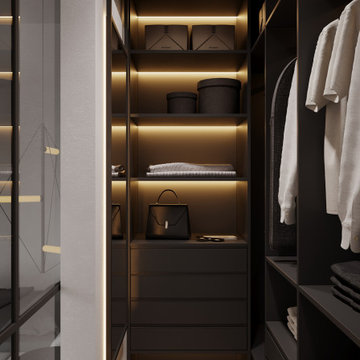
Mid-sized trendy gender-neutral laminate floor, beige floor and exposed beam walk-in closet photo in Other with flat-panel cabinets and black cabinets
1





