All Ceiling Designs Beige Floor Kids' Room Ideas
Refine by:
Budget
Sort by:Popular Today
1 - 20 of 847 photos
Item 1 of 3

A teen hangout destination with a comfortable boho vibe. Brought together by Anthropologie Rose Petals Wallpaper, Serena and Lilly hanging chair, Cristol flush mount by Circa Lighting and a mix of custom and retail pillows. Design by Two Hands Interiors. See the rest of this cozy attic hangout space on our website. #tweenroom #teenroom

Example of a beach style light wood floor, beige floor, exposed beam and vaulted ceiling playroom design in San Francisco with white walls
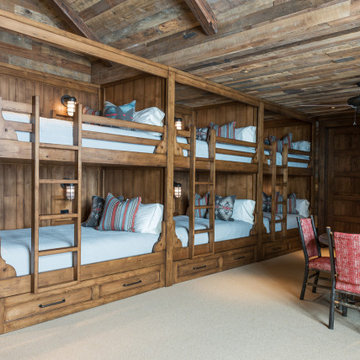
Inspiration for a rustic gender-neutral carpeted, beige floor, wood ceiling and wood wall kids' bedroom remodel in Salt Lake City with brown walls
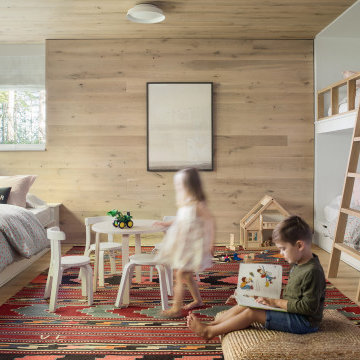
Example of a beach style gender-neutral light wood floor, beige floor, wood wall and wood ceiling kids' bedroom design in Portland Maine with beige walls
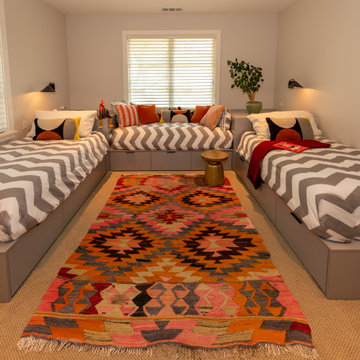
This home in Napa off Silverado was rebuilt after burning down in the 2017 fires. Architect David Rulon, a former associate of Howard Backen, known for this Napa Valley industrial modern farmhouse style. Composed in mostly a neutral palette, the bones of this house are bathed in diffused natural light pouring in through the clerestory windows. Beautiful textures and the layering of pattern with a mix of materials add drama to a neutral backdrop. The homeowners are pleased with their open floor plan and fluid seating areas, which allow them to entertain large gatherings. The result is an engaging space, a personal sanctuary and a true reflection of it's owners' unique aesthetic.
Inspirational features are metal fireplace surround and book cases as well as Beverage Bar shelving done by Wyatt Studio, painted inset style cabinets by Gamma, moroccan CLE tile backsplash and quartzite countertops.

In the process of renovating this house for a multi-generational family, we restored the original Shingle Style façade with a flared lower edge that covers window bays and added a brick cladding to the lower story. On the interior, we introduced a continuous stairway that runs from the first to the fourth floors. The stairs surround a steel and glass elevator that is centered below a skylight and invites natural light down to each level. The home’s traditionally proportioned formal rooms flow naturally into more contemporary adjacent spaces that are unified through consistency of materials and trim details.
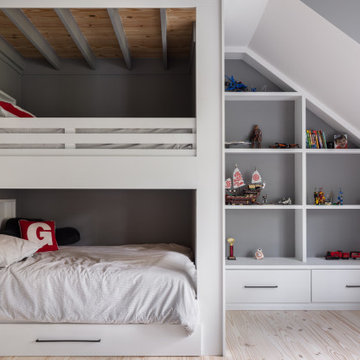
Example of a cottage gender-neutral light wood floor, beige floor, exposed beam and wood ceiling kids' bedroom design in Other with gray walls
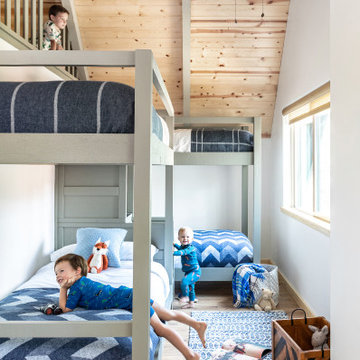
The bunk room of your dreams. Two bunk beds with a hiding nook up top.
Example of a large mountain style carpeted, beige floor and exposed beam kids' room design in Other with multicolored walls
Example of a large mountain style carpeted, beige floor and exposed beam kids' room design in Other with multicolored walls

Envinity’s Trout Road project combines energy efficiency and nature, as the 2,732 square foot home was designed to incorporate the views of the natural wetland area and connect inside to outside. The home has been built for entertaining, with enough space to sleep a small army and (6) bathrooms and large communal gathering spaces inside and out.
In partnership with StudioMNMLST
Architect: Darla Lindberg
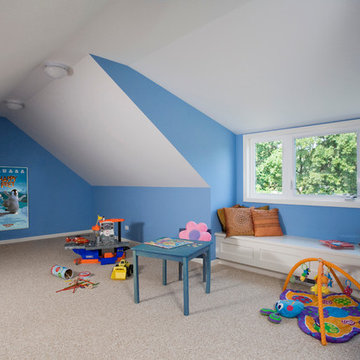
Photo by Linda Oyama-Bryan
Inspiration for a large timeless gender-neutral carpeted, beige floor and vaulted ceiling playroom remodel in Chicago with blue walls
Inspiration for a large timeless gender-neutral carpeted, beige floor and vaulted ceiling playroom remodel in Chicago with blue walls
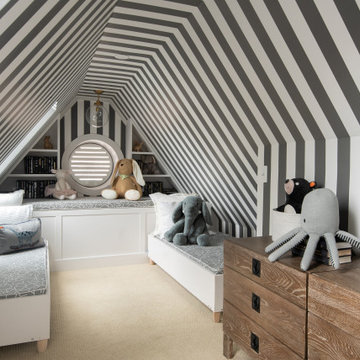
Kids' room - transitional gender-neutral carpeted, beige floor, vaulted ceiling, wallpaper ceiling and wallpaper kids' room idea in DC Metro with multicolored walls

Example of a mid-sized mountain style gender-neutral carpeted, beige floor and exposed beam kids' room design in New York with white walls
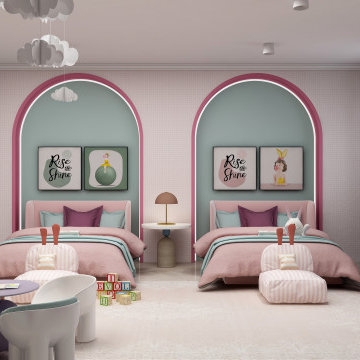
this twin bedroom custom design features a colorful vibrant room with an all-over pink wallpaper design, a custom built-in bookcase, and a reading area as well as a custom built-in desk area.
the opposed wall features two recessed arched nooks with indirect light to ideally position the twin's beds.
the rest of the room showcases resting, playing areas where the all the fun activities happen.
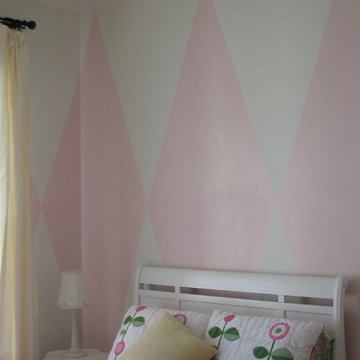
After
Inspiration for a large country girl carpeted, beige floor and vaulted ceiling kids' room remodel in Nashville with pink walls
Inspiration for a large country girl carpeted, beige floor and vaulted ceiling kids' room remodel in Nashville with pink walls
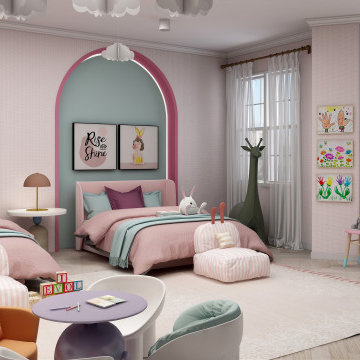
this twin bedroom custom design features a colorful vibrant room with an all-over pink wallpaper design, a custom built-in bookcase, and a reading area as well as a custom built-in desk area.
the opposed wall features two recessed arched nooks with indirect light to ideally position the twin's beds.
the rest of the room showcases resting, playing areas where the all the fun activities happen.

Beach style gender-neutral carpeted, beige floor, shiplap ceiling and shiplap wall kids' room photo in Other with white walls
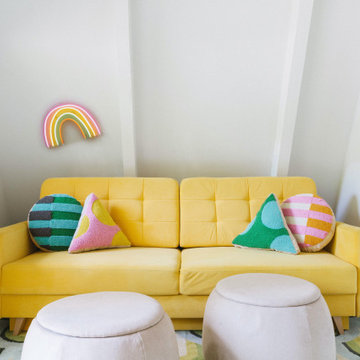
Mid-sized 1960s light wood floor, beige floor and exposed beam kids' room photo in New York with white walls
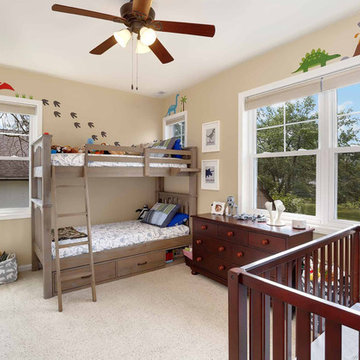
The children's nurseries and bedrooms have evolved over the years to serve their 5 boys. The rooms' large windows and spacious footprints allow for a variety of furniture arrangements, with easy paint updates as needed.
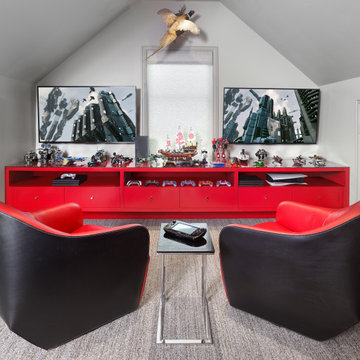
While respecting the history and architecture of the house, we created an updated version of the home’s original personality with contemporary finishes that still feel appropriate, while also incorporating some of the original furniture passed down in the family. Two decades and two teenage sons later, the family needed their home to be more user friendly and to better suit how they live now. We used a lot of unique and upscale finishes that would contrast each other and add panache to the space.
All Ceiling Designs Beige Floor Kids' Room Ideas
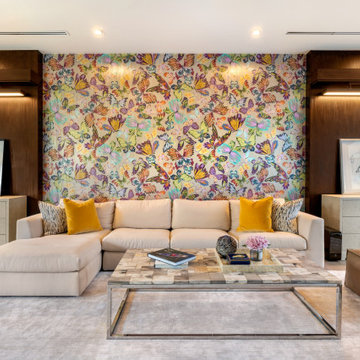
Kids' room - large modern girl marble floor, beige floor, tray ceiling and wallpaper kids' room idea in Miami with beige walls
1





