Beige Home Bar with Soapstone Countertops Ideas
Refine by:
Budget
Sort by:Popular Today
1 - 19 of 19 photos
Item 1 of 3
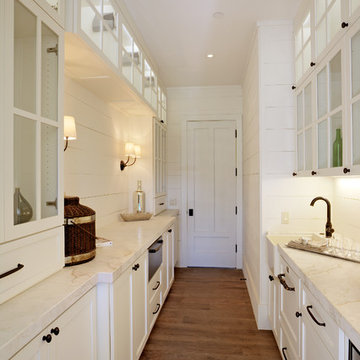
Located on a serene country lane in an exclusive neighborhood near the village of Yountville. This contemporary 7352 +/-sq. ft. farmhouse combines sophisticated contemporary style with time-honored sensibilities. Pool, fire-pit and bocce court. 2 acre, including a Cabernet vineyard. We designed all of the interior floor plan layout, finishes, fittings, and consulted on the exterior building finishes.
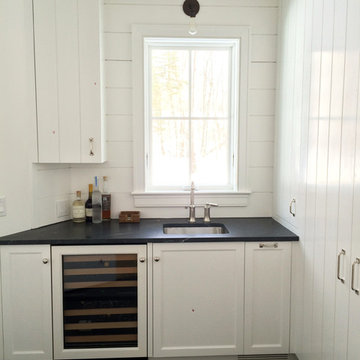
Inspiration for a mid-sized cottage single-wall slate floor wet bar remodel in New York with an undermount sink, shaker cabinets, white cabinets, soapstone countertops and white backsplash
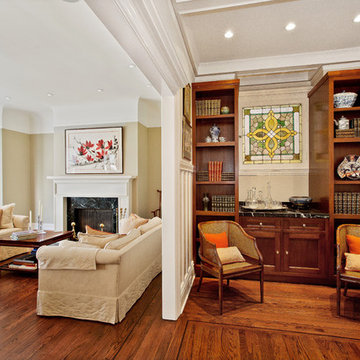
Joseph Schell
Small ornate single-wall dark wood floor and brown floor home bar photo in San Francisco with recessed-panel cabinets, dark wood cabinets, soapstone countertops and black countertops
Small ornate single-wall dark wood floor and brown floor home bar photo in San Francisco with recessed-panel cabinets, dark wood cabinets, soapstone countertops and black countertops
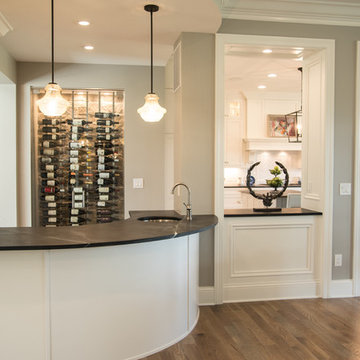
Tracy Doyle Photography
Inspiration for a mid-sized transitional galley medium tone wood floor and gray floor wet bar remodel in Cincinnati with an undermount sink, glass-front cabinets, white cabinets, soapstone countertops, white backsplash and subway tile backsplash
Inspiration for a mid-sized transitional galley medium tone wood floor and gray floor wet bar remodel in Cincinnati with an undermount sink, glass-front cabinets, white cabinets, soapstone countertops, white backsplash and subway tile backsplash

Norman & Young
Example of a large eclectic l-shaped travertine floor and beige floor home bar design in Dallas with shaker cabinets, blue cabinets, soapstone countertops, gray backsplash, ceramic backsplash and black countertops
Example of a large eclectic l-shaped travertine floor and beige floor home bar design in Dallas with shaker cabinets, blue cabinets, soapstone countertops, gray backsplash, ceramic backsplash and black countertops
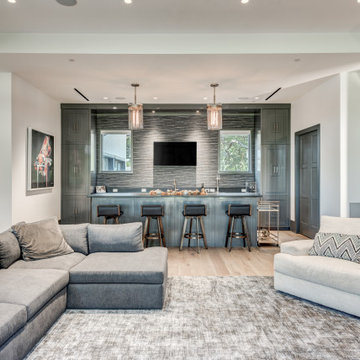
Seated home bar - transitional single-wall medium tone wood floor and brown floor seated home bar idea in Dallas with an undermount sink, shaker cabinets, gray cabinets, soapstone countertops and black countertops
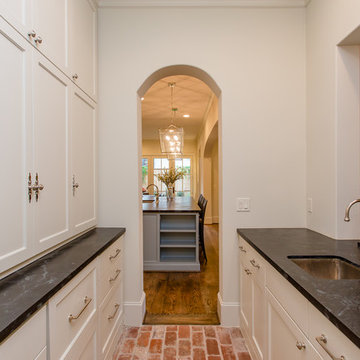
Wet bar - mid-sized transitional galley brick floor wet bar idea in Houston with an undermount sink, recessed-panel cabinets, white cabinets and soapstone countertops
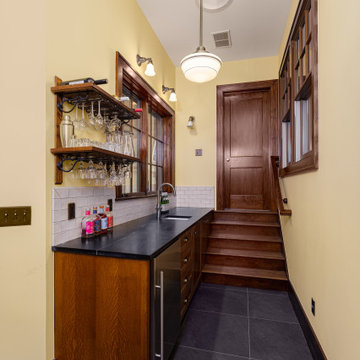
A bar area was added as part of the rear addition to this 1920s colonial home in Ann Arbor, MI. Stairs lead to the new main floor bathroom (door closed in this photo).
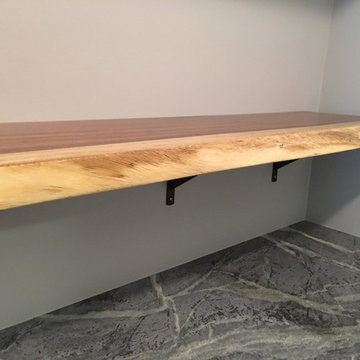
Shelf is 52" long X 16" deep X 2 1/4" thick, solid Parota (Guanacaste) wood, created by Rustic Trip ( https://www.etsy.com/shop/RusticTrip).
Countertop is Fantasia soapstone created and installed by M. Teixeira Soapstone ( http://www.soapstones.com/).
Cabinets installed custom-made from Closet Stretchers
( http://closetstretchers.com/).

Picture Perfect House
Inspiration for a mid-sized transitional single-wall black floor and slate floor wet bar remodel in Chicago with medium tone wood cabinets, white backsplash, wood backsplash, black countertops, an undermount sink, recessed-panel cabinets and soapstone countertops
Inspiration for a mid-sized transitional single-wall black floor and slate floor wet bar remodel in Chicago with medium tone wood cabinets, white backsplash, wood backsplash, black countertops, an undermount sink, recessed-panel cabinets and soapstone countertops

Inspiration for a mid-sized rustic single-wall medium tone wood floor and brown floor wet bar remodel in Minneapolis with an undermount sink, shaker cabinets, white cabinets, soapstone countertops, gray backsplash, cement tile backsplash and gray countertops
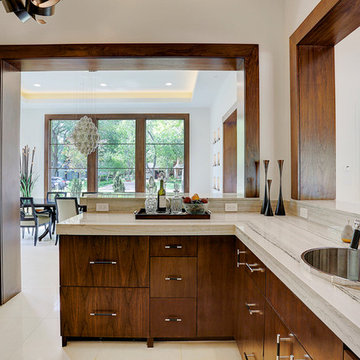
Seated home bar - mid-sized contemporary l-shaped marble floor and beige floor seated home bar idea in Houston with a drop-in sink, flat-panel cabinets, dark wood cabinets, soapstone countertops, beige backsplash and stone tile backsplash
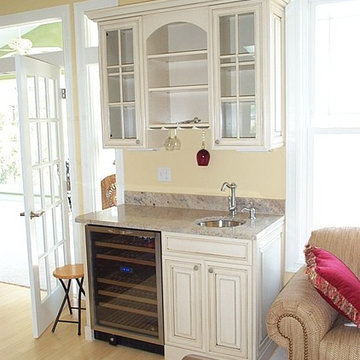
Small elegant galley light wood floor wet bar photo in Cleveland with a drop-in sink, raised-panel cabinets, distressed cabinets, soapstone countertops, gray backsplash and stone slab backsplash
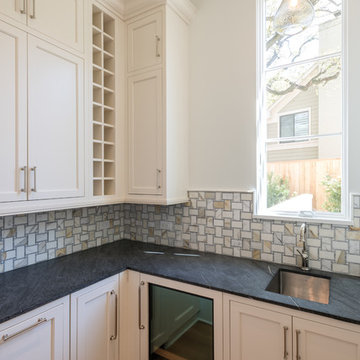
Inspiration for a small transitional l-shaped light wood floor wet bar remodel in Dallas with an undermount sink, beaded inset cabinets, beige cabinets, soapstone countertops, beige backsplash and mosaic tile backsplash
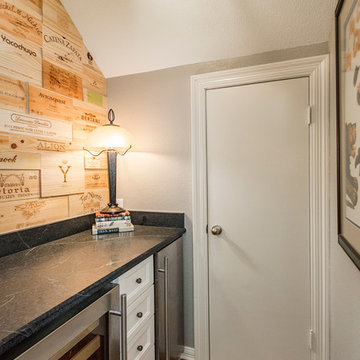
This house got a facelift with a new kitchen, living room built ins and a wine room! The homeowners love how these new finishes have updated their central living spaces and made them feel at home! Medium hardwood floors throughout tie the spaces together! Design by Hatfield Builders & Remodelers | Photography by Versatile Imaging
Beige Home Bar with Soapstone Countertops Ideas
1





