Beige Living Space with a Concrete Fireplace Ideas
Refine by:
Budget
Sort by:Popular Today
1 - 20 of 844 photos
Item 1 of 3

Large minimalist formal and open concept light wood floor and brown floor living room photo in Dallas with white walls, a standard fireplace, a concrete fireplace and a wall-mounted tv

This custom home built above an existing commercial building was designed to be an urban loft. The firewood neatly stacked inside the custom blue steel metal shelves becomes a design element of the fireplace. Photo by Lincoln Barber

Photographer: Terri Glanger
Example of a trendy open concept medium tone wood floor and orange floor living room design in Dallas with yellow walls, no tv, a standard fireplace and a concrete fireplace
Example of a trendy open concept medium tone wood floor and orange floor living room design in Dallas with yellow walls, no tv, a standard fireplace and a concrete fireplace
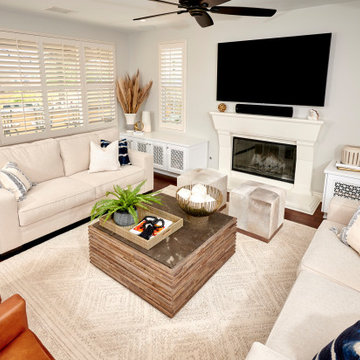
We took our clients home to the next level. A touch of glamour from every vantage point and a custom crafted the hood center stage finished in stainless and accented with matte brass. Sitting snuggly next to the custom hood are wall cabinets in a two-toned finish with X mullions. The inserts in the wall cabinets where chosen to be an antique mirror to add a big of glam but also to keep the mess hidden behind the door. It’s not just a place to cook dinner, it’s an interior design, it’s decor that deserves to be featured in a magazine. Metallic accents will give your kitchen a glamorous touch no matter its style or design: silver, bronze, rose or yellow gold work especially great in neutral black and white interiors.
Patterned, metallic, or textured, interesting backsplash tile bring this kitchen to the next level by adding character to the kitchen design. Across from the kitchen is the open family room area that lacked seating and flow.
Our design team felt like it was important to combine this kitchen and family room into a great room and not single entities. Every room should connect to those around it in some way. If they don't, you end up with a very choppy looking and disjointed home. From light redecorating to full remodels, we're here to help transform your home. Great Design. Unique Preferences. It’s our passion to connect your rooms and make them flow together.
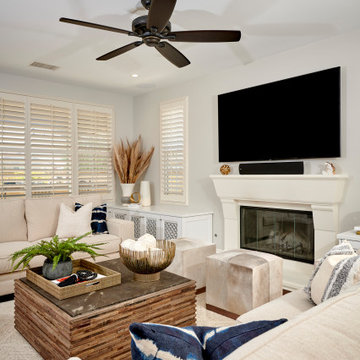
We took our clients home to the next level. A touch of glamour from every vantage point and a custom crafted the hood center stage finished in stainless and accented with matte brass. Sitting snuggly next to the custom hood are wall cabinets in a two-toned finish with X mullions. The inserts in the wall cabinets where chosen to be an antique mirror to add a big of glam but also to keep the mess hidden behind the door. It’s not just a place to cook dinner, it’s an interior design, it’s decor that deserves to be featured in a magazine. Metallic accents will give your kitchen a glamorous touch no matter its style or design: silver, bronze, rose or yellow gold work especially great in neutral black and white interiors.
Patterned, metallic, or textured, interesting backsplash tile bring this kitchen to the next level by adding character to the kitchen design. Across from the kitchen is the open family room area that lacked seating and flow.
Our design team felt like it was important to combine this kitchen and family room into a great room and not single entities. Every room should connect to those around it in some way. If they don't, you end up with a very choppy looking and disjointed home. From light redecorating to full remodels, we're here to help transform your home. Great Design. Unique Preferences. It’s our passion to connect your rooms and make them flow together.
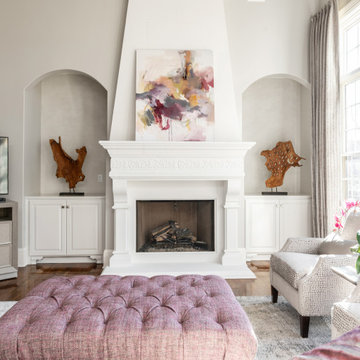
We updated this dark family room with light gray tones balanced by pops of purple and blush. We love the textures from the fabrics and the watercolor pattern on the rug. Updated the built ins and fireplace with a gray toned white paint.

Example of a huge transitional open concept light wood floor and beige floor living room design in Houston with white walls, a standard fireplace, a concrete fireplace and a wall-mounted tv

Living room and views to the McDowell Mtns
Living room - large modern open concept light wood floor living room idea in Phoenix with white walls, a two-sided fireplace and a concrete fireplace
Living room - large modern open concept light wood floor living room idea in Phoenix with white walls, a two-sided fireplace and a concrete fireplace
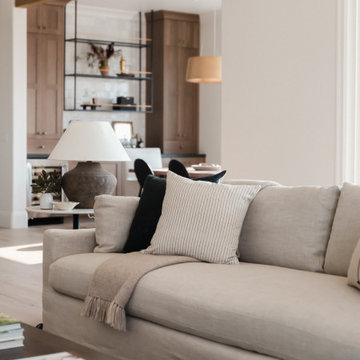
This beautiful custom home built by Bowlin Built and designed by Boxwood Avenue in the Reno Tahoe area features creamy walls painted with Benjamin Moore's Swiss Coffee and white oak floating shelves with lovely details throughout! The cement fireplace and European oak flooring compliments the beautiful light fixtures and french Green front door!
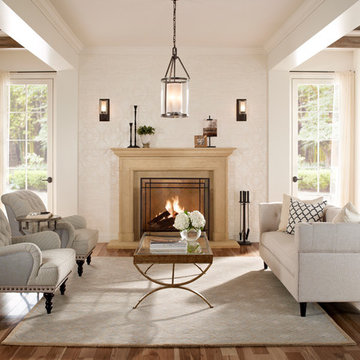
The Carmela Fireplace Surround in Oak Barrel Honed
Transitional living room photo in San Diego with a concrete fireplace
Transitional living room photo in San Diego with a concrete fireplace
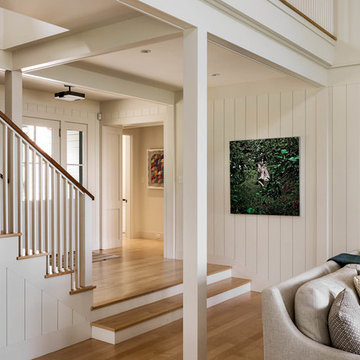
Living room - large coastal formal and open concept light wood floor living room idea in Portland Maine with white walls, a standard fireplace and a concrete fireplace
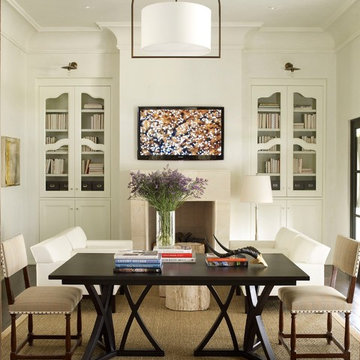
Tria Giovan Photography
Mid-sized transitional dark wood floor family room photo in Houston with a standard fireplace, white walls, a concrete fireplace and a wall-mounted tv
Mid-sized transitional dark wood floor family room photo in Houston with a standard fireplace, white walls, a concrete fireplace and a wall-mounted tv
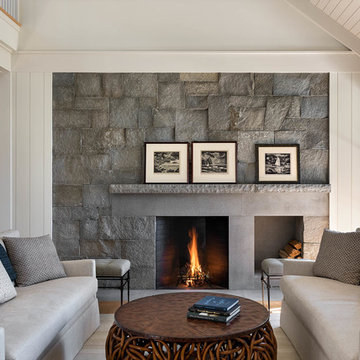
Large beach style formal and open concept light wood floor living room photo in Portland Maine with white walls, a standard fireplace and a concrete fireplace
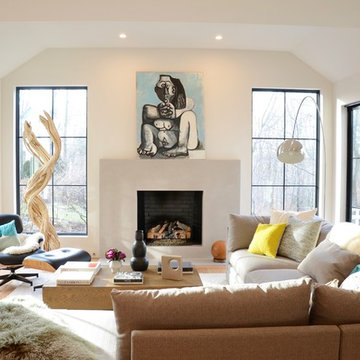
DENISE DAVIES
Example of a large minimalist open concept light wood floor and beige floor living room design in New York with gray walls, a standard fireplace and a concrete fireplace
Example of a large minimalist open concept light wood floor and beige floor living room design in New York with gray walls, a standard fireplace and a concrete fireplace
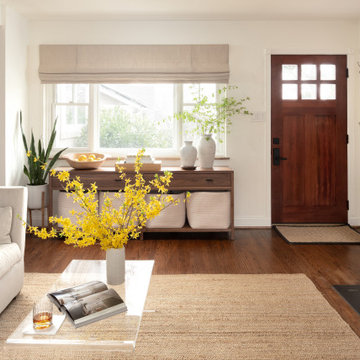
Eclectic living room photo in DC Metro with white walls and a concrete fireplace
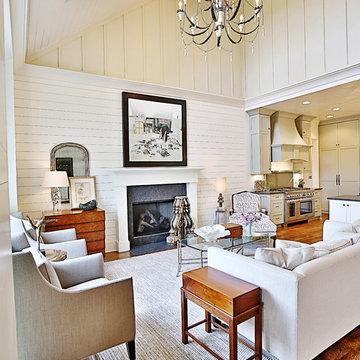
Example of a large cottage formal and open concept dark wood floor living room design in Nashville with white walls, a standard fireplace and a concrete fireplace
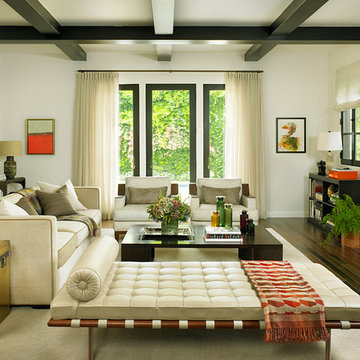
Living room - large contemporary open concept dark wood floor living room idea in Los Angeles with white walls, a standard fireplace, a concrete fireplace and no tv
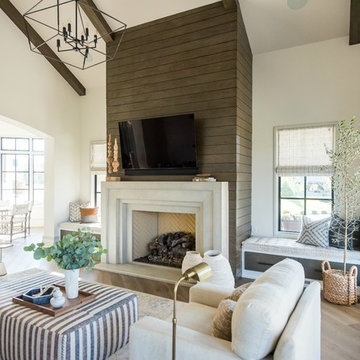
Inspiration for a large transitional open concept medium tone wood floor and brown floor family room remodel in Indianapolis with white walls, a standard fireplace, a concrete fireplace and a wall-mounted tv
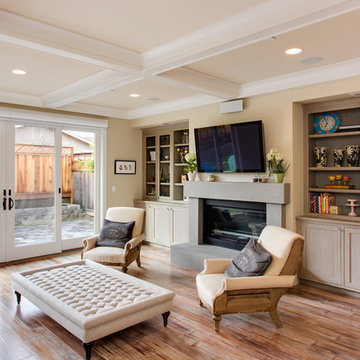
Inspiration for a large craftsman open concept medium tone wood floor living room remodel in San Francisco with beige walls, a standard fireplace, a concrete fireplace and a wall-mounted tv
Beige Living Space with a Concrete Fireplace Ideas
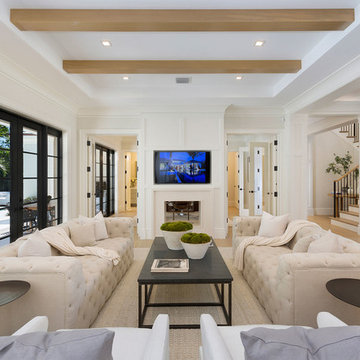
Contemporary Living Room
Example of a mid-sized trendy formal and open concept light wood floor and beige floor living room design in Other with beige walls, a two-sided fireplace, a concrete fireplace and a wall-mounted tv
Example of a mid-sized trendy formal and open concept light wood floor and beige floor living room design in Other with beige walls, a two-sided fireplace, a concrete fireplace and a wall-mounted tv
1









