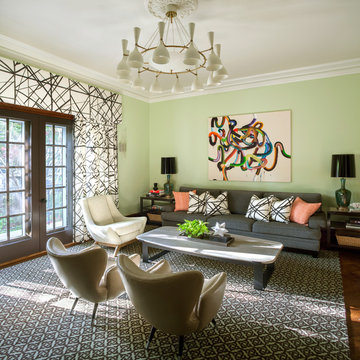Beige Living Space with Green Walls Ideas
Refine by:
Budget
Sort by:Popular Today
1 - 20 of 979 photos
Item 1 of 3

Inspiration for a rustic living room remodel in Philadelphia with green walls

This newly built Old Mission style home gave little in concessions in regards to historical accuracies. To create a usable space for the family, Obelisk Home provided finish work and furnishings but in needed to keep with the feeling of the home. The coffee tables bunched together allow flexibility and hard surfaces for the girls to play games on. New paint in historical sage, window treatments in crushed velvet with hand-forged rods, leather swivel chairs to allow “bird watching” and conversation, clean lined sofa, rug and classic carved chairs in a heavy tapestry to bring out the love of the American Indian style and tradition.
Original Artwork by Jane Troup
Photos by Jeremy Mason McGraw
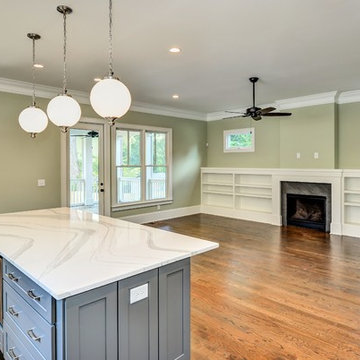
Mid-sized transitional formal and open concept medium tone wood floor and brown floor living room photo in Atlanta with green walls, a standard fireplace, a stone fireplace and no tv

We loved staging this room. We expected a white room, but when we walked in, we saw this accent wall color. By adding black and white wall art pieces, we managed to pull it off. These are real MCM furniture pieces and they fit into this new remodel beautifully.

Window seat with storage
Inspiration for a mid-sized contemporary open concept carpeted living room remodel in San Francisco with green walls and no fireplace
Inspiration for a mid-sized contemporary open concept carpeted living room remodel in San Francisco with green walls and no fireplace
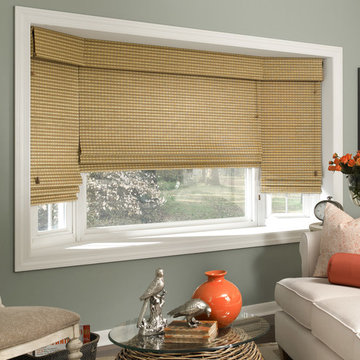
Manh Truc® Flat Roman Shades with Mitered Corners
Mid-sized elegant formal and enclosed dark wood floor living room photo in Chicago with green walls, no fireplace and no tv
Mid-sized elegant formal and enclosed dark wood floor living room photo in Chicago with green walls, no fireplace and no tv
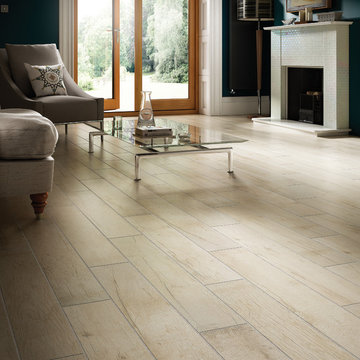
Photo features Historic Bridge, Upper Ferry in 6x36 | Additional colors available: Old Hollow, Banks Bridge and Old Forge
As a wholesale importer and distributor of tile, brick, and stone, we maintain a significant inventory to supply dealers, designers, architects, and tile setters. Although we only sell to the trade, our showroom is open to the public for product selection.
We have five showrooms in the Northwest and are the premier tile distributor for Idaho, Montana, Wyoming, and Eastern Washington. Our corporate branch is located in Boise, Idaho.
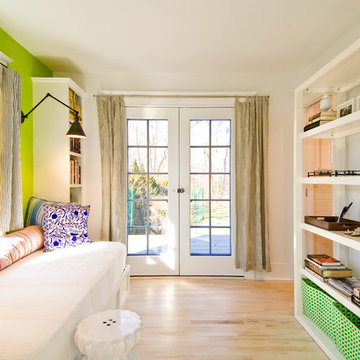
Trendy enclosed light wood floor family room photo in New York with green walls, no fireplace and no tv
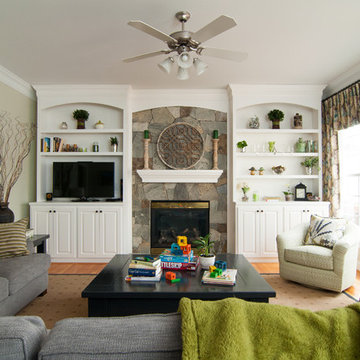
PhThis family-friendly gathering space started with the concept of creating a stone wall with built-in bookcases and exploring a grey and green palette. The realization is a layout that functions well for entertaining and for family movie night.
Photography by David Carter
In the living room we cleaned up the original mantel, restored the crown moulding and finished it off with a glassy chandelier.
Photo by Michael J Lee
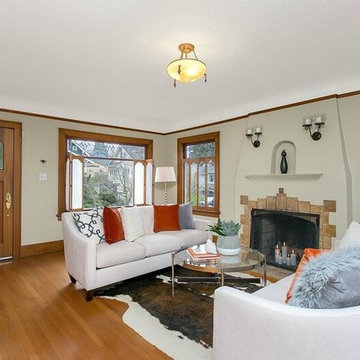
HD Estates
Living room - mid-sized craftsman open concept light wood floor living room idea in Seattle with green walls, a standard fireplace and a stone fireplace
Living room - mid-sized craftsman open concept light wood floor living room idea in Seattle with green walls, a standard fireplace and a stone fireplace
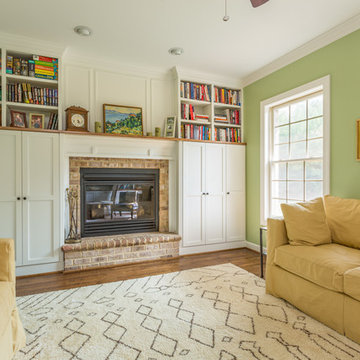
http://bobfortner.com
Inspiration for a large craftsman dark wood floor family room library remodel in Raleigh with green walls, a standard fireplace and a brick fireplace
Inspiration for a large craftsman dark wood floor family room library remodel in Raleigh with green walls, a standard fireplace and a brick fireplace
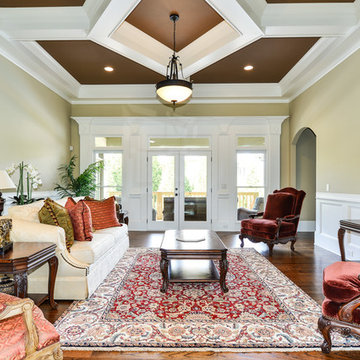
Family room - large transitional enclosed dark wood floor family room idea in Atlanta with green walls, no fireplace and no tv

Mathew and his team at Cummings Architects have a knack for being able to see the perfect vision for a property. They specialize in identifying a building’s missing elements and crafting designs that simultaneously encompass the large scale, master plan and the myriad details that make a home special. For this Winchester home, the vision included a variety of complementary projects that all came together into a single architectural composition.
Starting with the exterior, the single-lane driveway was extended and a new carriage garage that was designed to blend with the overall context of the existing home. In addition to covered parking, this building also provides valuable new storage areas accessible via large, double doors that lead into a connected work area.
For the interior of the house, new moldings on bay windows, window seats, and two paneled fireplaces with mantles dress up previously nondescript rooms. The family room was extended to the rear of the house and opened up with the addition of generously sized, wall-to-wall windows that served to brighten the space and blur the boundary between interior and exterior.
The family room, with its intimate sitting area, cozy fireplace, and charming breakfast table (the best spot to enjoy a sunlit start to the day) has become one of the family’s favorite rooms, offering comfort and light throughout the day. In the kitchen, the layout was simplified and changes were made to allow more light into the rear of the home via a connected deck with elongated steps that lead to the yard and a blue-stone patio that’s perfect for entertaining smaller, more intimate groups.
From driveway to family room and back out into the yard, each detail in this beautiful design complements all the other concepts and details so that the entire plan comes together into a unified vision for a spectacular home.
Photos By: Eric Roth
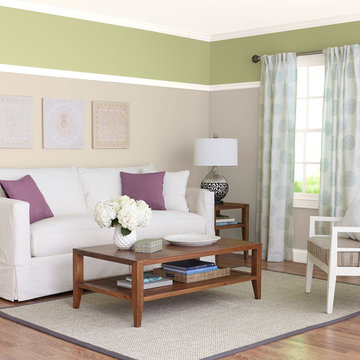
Adding a big, bold dose of color to a room creates excitement. To get just the right amount of pop, start with a neutral base. Then add a few bright accessories—or an accent wall—to deliver the color you crave.
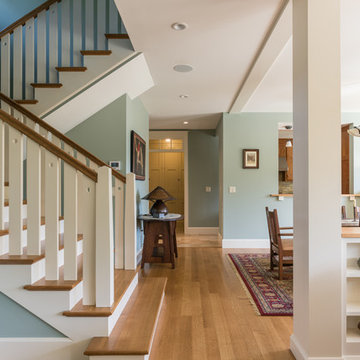
Stairway detail
Joseph St.Pierre
Example of a mid-sized country open concept light wood floor family room design in Boston with green walls
Example of a mid-sized country open concept light wood floor family room design in Boston with green walls
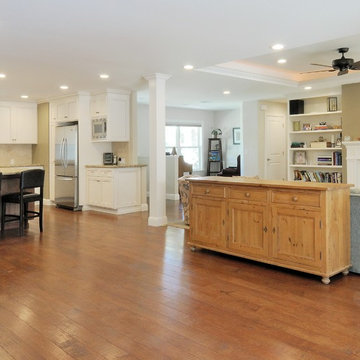
Client hired Morse Remodeling to design and construct this newly purchased home with large lot so that they could move their family with young children in. It was a full gut, addition and entire renovation of this 1960's ranch style home. The house is situated in a neighborhood which has seen many whole house upgrades and renovations. The original plan consisted of a living room, family room, and galley kitchen. These were all renovated and combined into one large open great room. A master suite addition was added to the back of the home behind the garage. A full service laundry room was added near the garage with a large walk in pantry near the kitchen. Design, Build, and Enjoy!
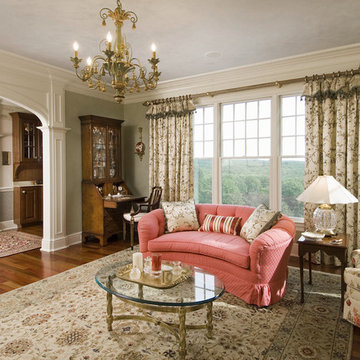
Floral pattern couches, wooden furniture and the use of light pastel color bring a sense of comfort and relaxing atmosphere to the room. For houses with tall ceiling and large windows, chandelier and long window drape makes the best enhancement to bring out the gorgeous look. Since the room is more on the pastel tone, it is best to use lighting that’s warmer, color temperature around 2700K-3000K is the best for enhancing the soft, feminine look.
Beige Living Space with Green Walls Ideas
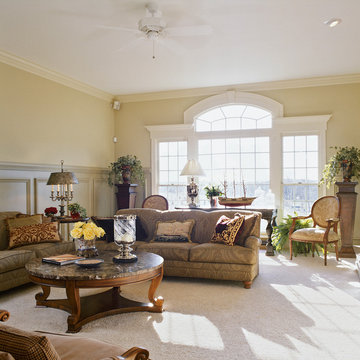
Photography - Geoffrey Hodgdon
Example of a large classic formal and enclosed carpeted living room design in DC Metro with green walls, a wood fireplace surround and a concealed tv
Example of a large classic formal and enclosed carpeted living room design in DC Metro with green walls, a wood fireplace surround and a concealed tv
1










