Beige Tile and Stone Slab Powder Room Ideas
Refine by:
Budget
Sort by:Popular Today
1 - 20 of 53 photos
Item 1 of 3

After gutting this bathroom, we created an updated look with details such as crown molding, built-in shelving, new vanity and contemporary lighting. Jeff Kaufman Photography
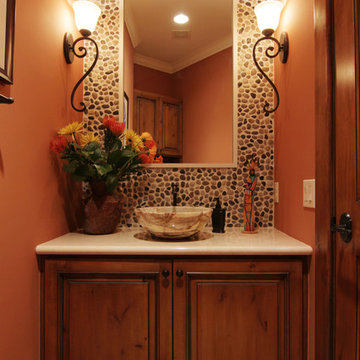
Powder room - mid-sized mediterranean beige tile and stone slab ceramic tile powder room idea in Houston with raised-panel cabinets, dark wood cabinets, a one-piece toilet, orange walls, a pedestal sink and soapstone countertops
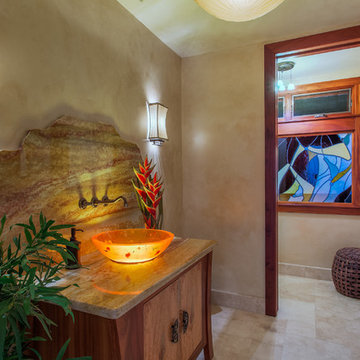
Custom Roy Lambrecht designed Koa & Mango cabinet with counter top and free form backsplash made of granite, Artist crafted amber sink with under lighting, Artist designed & crafted stained glass window made from European blown glass and Custom glazed wall treatment by artist Deb Thompson
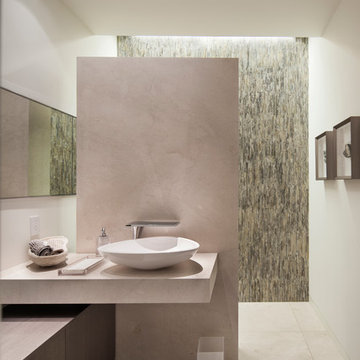
Steve Lerum
Example of a small trendy beige tile and stone slab limestone floor powder room design in Orange County with dark wood cabinets, beige walls, a vessel sink and flat-panel cabinets
Example of a small trendy beige tile and stone slab limestone floor powder room design in Orange County with dark wood cabinets, beige walls, a vessel sink and flat-panel cabinets
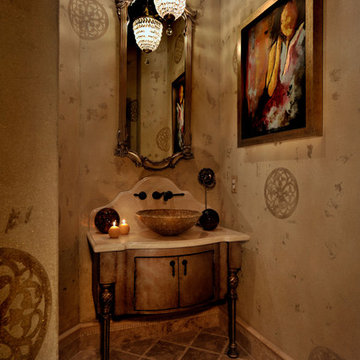
Example of a transitional beige tile and stone slab travertine floor powder room design in Houston with a vessel sink, furniture-like cabinets, distressed cabinets, beige walls and onyx countertops
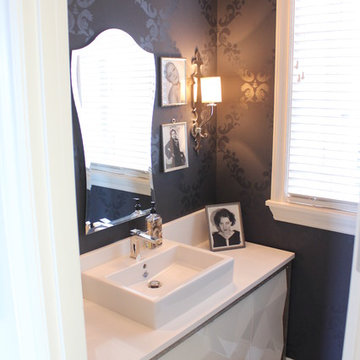
A Bolier Domicile cabinet was retro-fitted as a fashion forward vanity with a white quartz top, a vessel sink and dramatic arabesque black wallpaper.
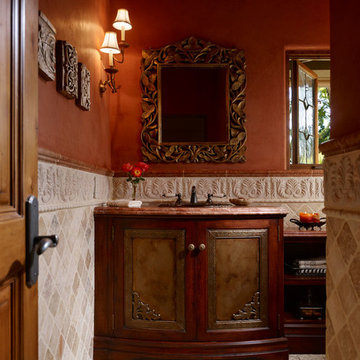
This lovely home began as a complete remodel to a 1960 era ranch home. Warm, sunny colors and traditional details fill every space. The colorful gazebo overlooks the boccii court and a golf course. Shaded by stately palms, the dining patio is surrounded by a wrought iron railing. Hand plastered walls are etched and styled to reflect historical architectural details. The wine room is located in the basement where a cistern had been.
Project designed by Susie Hersker’s Scottsdale interior design firm Design Directives. Design Directives is active in Phoenix, Paradise Valley, Cave Creek, Carefree, Sedona, and beyond.
For more about Design Directives, click here: https://susanherskerasid.com/

This lovely home began as a complete remodel to a 1960 era ranch home. Warm, sunny colors and traditional details fill every space. The colorful gazebo overlooks the boccii court and a golf course. Shaded by stately palms, the dining patio is surrounded by a wrought iron railing. Hand plastered walls are etched and styled to reflect historical architectural details. The wine room is located in the basement where a cistern had been.
Project designed by Susie Hersker’s Scottsdale interior design firm Design Directives. Design Directives is active in Phoenix, Paradise Valley, Cave Creek, Carefree, Sedona, and beyond.
For more about Design Directives, click here: https://susanherskerasid.com/
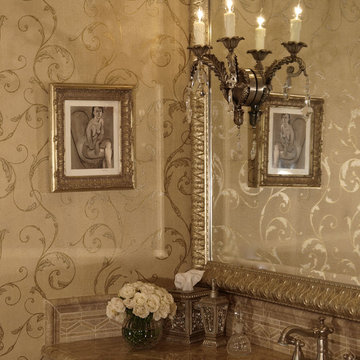
Vignette of Master Bathroom Vanity. Champagne and gold wallpaper with elegant scroll design compliments the marble vanity counter and framed wall mirror. The crystal wall sconce was mounted directly onto the mirror for extra sparkle!
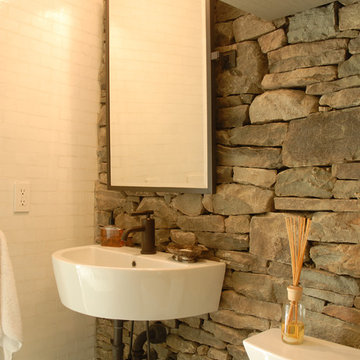
Mark Samu
Inspiration for a small transitional beige tile, brown tile and stone slab slate floor and beige floor powder room remodel in New York with open cabinets, beige cabinets, a two-piece toilet, white walls, a wall-mount sink, solid surface countertops and white countertops
Inspiration for a small transitional beige tile, brown tile and stone slab slate floor and beige floor powder room remodel in New York with open cabinets, beige cabinets, a two-piece toilet, white walls, a wall-mount sink, solid surface countertops and white countertops
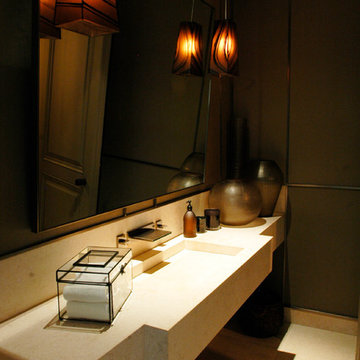
Large transitional beige tile and stone slab limestone floor powder room photo in Los Angeles with an undermount sink, limestone countertops and brown walls

Work performed as Project Manager at Landry Design Group, Photography by Erhard Pfeiffer.
Example of a mid-sized trendy beige tile and stone slab bamboo floor and beige floor powder room design in Tampa with flat-panel cabinets, medium tone wood cabinets, multicolored walls, a vessel sink and onyx countertops
Example of a mid-sized trendy beige tile and stone slab bamboo floor and beige floor powder room design in Tampa with flat-panel cabinets, medium tone wood cabinets, multicolored walls, a vessel sink and onyx countertops
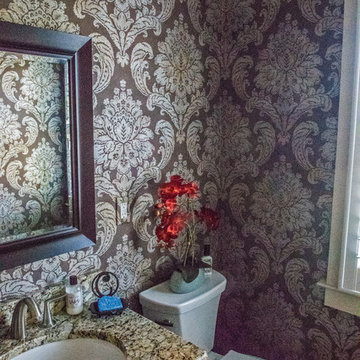
Don Petersen
Inspiration for a small timeless beige tile, brown tile and stone slab medium tone wood floor and brown floor powder room remodel in Other with raised-panel cabinets, dark wood cabinets, a two-piece toilet, brown walls, an undermount sink and granite countertops
Inspiration for a small timeless beige tile, brown tile and stone slab medium tone wood floor and brown floor powder room remodel in Other with raised-panel cabinets, dark wood cabinets, a two-piece toilet, brown walls, an undermount sink and granite countertops
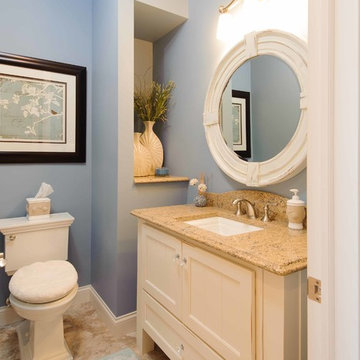
Powder room - small transitional beige tile and stone slab porcelain tile and beige floor powder room idea in Other with recessed-panel cabinets, white cabinets, a two-piece toilet, blue walls, an undermount sink and granite countertops
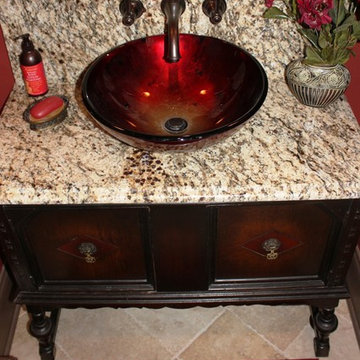
Powder room - small traditional beige tile and stone slab travertine floor and beige floor powder room idea in Nashville with a vessel sink, furniture-like cabinets, dark wood cabinets, granite countertops and red walls
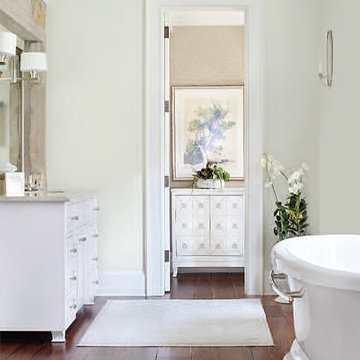
Lake Home in Wisconsin - Glen Lusby Interiors is a Luxe interiors+design Magazine National Gold List Firm & Designer on Call at the Design Ctr., Chicago Merchandise Mart. Call 773-761-6950 for your complimentary visit.
Photography: Luxe interiors+design Magazine
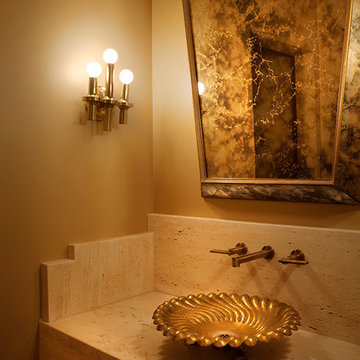
Russ McConnell
Mid-sized elegant beige tile, white tile and stone slab ceramic tile powder room photo in Los Angeles with flat-panel cabinets, beige cabinets, a one-piece toilet, beige walls and a drop-in sink
Mid-sized elegant beige tile, white tile and stone slab ceramic tile powder room photo in Los Angeles with flat-panel cabinets, beige cabinets, a one-piece toilet, beige walls and a drop-in sink
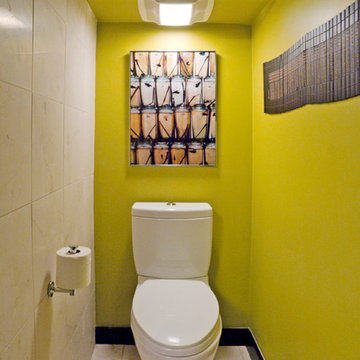
Todd Chalfant
Inspiration for a mid-sized contemporary beige tile and stone slab powder room remodel in Other with a vessel sink, open cabinets, dark wood cabinets, wood countertops, a two-piece toilet and green walls
Inspiration for a mid-sized contemporary beige tile and stone slab powder room remodel in Other with a vessel sink, open cabinets, dark wood cabinets, wood countertops, a two-piece toilet and green walls
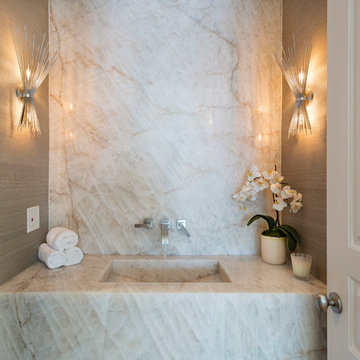
Powder Room
Powder room - mid-sized coastal beige tile and stone slab powder room idea in Other with brown walls, an integrated sink, marble countertops and beige countertops
Powder room - mid-sized coastal beige tile and stone slab powder room idea in Other with brown walls, an integrated sink, marble countertops and beige countertops
Beige Tile and Stone Slab Powder Room Ideas

Small country beige tile and stone slab porcelain tile and beige floor powder room photo in St Louis with furniture-like cabinets, green cabinets, a two-piece toilet, green walls, a vessel sink and granite countertops
1





