Beige Tile Bath with a Niche Ideas
Refine by:
Budget
Sort by:Popular Today
1 - 20 of 3,254 photos
Item 1 of 3
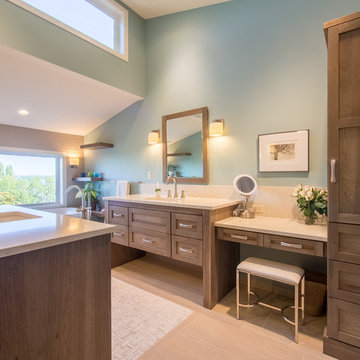
A beautiful location is worthy of a beautiful bath. With a water and moutain view just beyond, it was decided that the soaking tub was to be placed under the window for maximum enjoyment of the water/mountain view by day and the twinkle of city lights by night. However, the view is equally captured by the shower at the opposite end of the room. The homeowners requested two vanity sinks, linen storage, a make-up vanity and clutter free counters.
All of this was achieved and more! The linen tower stores a compliment of towels and toiletries while housing a concealed outlet for charging personal grooming appliances (hence the clutter free counters!). The floating shelves on either end of the tub do dual duty of providing a landing space for wine glasses as well as offering the homeowners a place for decorative self expression. One feature not captured in the photos is the fact that the beatiful tumbled beach glass vertical deco tiles in the shower are reflected in each mirror and from the moment you first step into the room.
Photos by A Kitchen That Works LLC
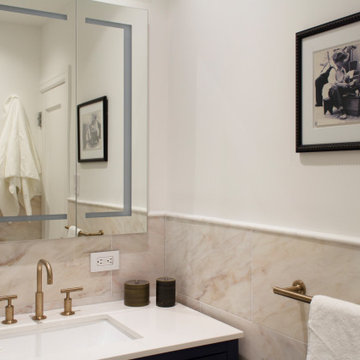
Example of a small transitional master beige tile and marble tile marble floor, beige floor and single-sink alcove shower design in Other with shaker cabinets, blue cabinets, an undermount tub, a one-piece toilet, beige walls, an undermount sink, quartz countertops, a hinged shower door, white countertops, a niche and a freestanding vanity

Photo: Dino Tom
Larger niches, dual shower systems, rain head, pebble floor make this a great way to start the day.
Inspiration for a large timeless master beige tile and porcelain tile porcelain tile alcove shower remodel in Phoenix with beige walls, raised-panel cabinets, dark wood cabinets, a vessel sink, granite countertops and a niche
Inspiration for a large timeless master beige tile and porcelain tile porcelain tile alcove shower remodel in Phoenix with beige walls, raised-panel cabinets, dark wood cabinets, a vessel sink, granite countertops and a niche

This Chula Vista master bathroom was transformed into an elegant luxury hotel design with this Ariel Cambridge Midnight blue vanity with marble countertops. The gold frame mirror adds a touch of elegance to match the rest of the champagne bronze fixtures and hardware.
Photo credit: Nader Essa Photography
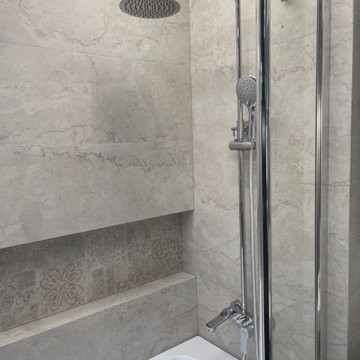
Another project in our collection and a new idea in yours.
In order that the tile decor does not tire and does not catch the eye, you need to choose a tile in one shade. As was done in this project. Plain and patterned tiles are selected in the same shade. Patterned tiles are laid in a niche to highlight it. Also, we recommend choosing glass doors and screens with a narrow frame, this does not overload the appearance, but still remains durable. As a result, we have an airy light design that will not get bored for a long time.
Do you want the same? We perform turnkey bathroom remodeling in New York and are ready to count your project for free. Contact us in any convenient way and get your estimate!
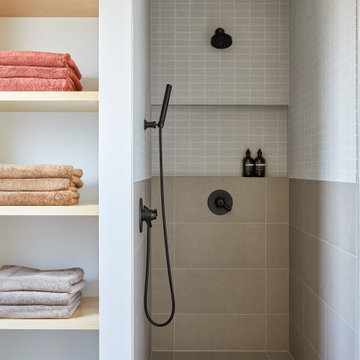
This Australian-inspired new construction was a successful collaboration between homeowner, architect, designer and builder. The home features a Henrybuilt kitchen, butler's pantry, private home office, guest suite, master suite, entry foyer with concealed entrances to the powder bathroom and coat closet, hidden play loft, and full front and back landscaping with swimming pool and pool house/ADU.

This beautiful custom spa like bathroom features a glass surround shower with rain shower and private sauna, granite counter tops with floating vanity and travertine stone floors.
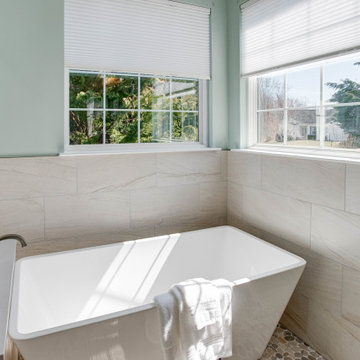
Designed by Angie Barwin of Reico Kitchen & Bath in Woodbridge VA in collaboration with Potomac Home Improvements, this primary bathroom features Green Forest Cabinetry in the Sierra door style in a White finish. The vanity countertops are MSI Q Smoked Pearl.
The bathroom includes Italgraniti Lux Calacatta Mont Blanc field tiles, Islandstone Waveline Breeze Matte glass accent tiles and Islandstone Sliced Pebble Grey shower floor and under tub accent tiles.
“The client was a joy to work with, full of energy and excitement for this project. He was looking for a spa-like feel in his Primary Bathroom. He had definitive ideas about what he did not want which helped steer me in the right direction,” said Angie. “We expanded the shower, added a freestanding tub in lieu of the existing garden tub, and brightened up the bath with white cabinetry, a light vanity top and a frameless, custom shower door. Removing the large tub deck and surround enabled the space to feel open and grand as well.”
“The bathroom project exceeded all my expectations. Everyone performing the work was professional and the design of the new bathroom is fantastic. Well worth the effort and the costs were reasonable,” said the client.
Photos courtesy of BTW Images LLC.

Adding double faucets in a wall mounted sink to this guest bathroom is such a fun way for the kids to brush their teeth. Keeping the walls white and adding neutral tile and finishes makes the room feel fresh and clean.

The clients, a young professional couple had lived with this bathroom in their townhome for 6 years. They finally could not take it any longer. The designer was tasked with turning this ugly duckling into a beautiful swan without relocating walls, doors, fittings, or fixtures in this principal bathroom. The client wish list included, better storage, improved lighting, replacing the tub with a shower, and creating a sparkling personality for this uninspired space using any color way except white.
The designer began the transformation with the wall tile. Large format rectangular tiles were installed floor to ceiling on the vanity wall and continued behind the toilet and into the shower. The soft variation in tile pattern is very soothing and added to the Zen feeling of the room. One partner is an avid gardener and wanted to bring natural colors into the space. The same tile is used on the floor in a matte finish for slip resistance and in a 2” mosaic of the same tile is used on the shower floor. A lighted tile recess was created across the entire back wall of the shower beautifully illuminating the wall. Recycled glass tiles used in the niche represent the color and shape of leaves. A single glass panel was used in place of a traditional shower door.
Continuing the serene colorway of the bath, natural rift cut white oak was chosen for the vanity and the floating shelves above the toilet. A white quartz for the countertop, has a small reflective pattern like the polished chrome of the fittings and hardware. Natural curved shapes are repeated in the arch of the faucet, the hardware, the front of the toilet and shower column. The rectangular shape of the tile is repeated in the drawer fronts of the cabinets, the sink, the medicine cabinet, and the floating shelves.
The shower column was selected to maintain the simple lines of the fittings while providing a temperature, pressure balance shower experience with a multi-function main shower head and handheld head. The dual flush toilet and low flow shower are a water saving consideration. The floating shelves provide decorative and functional storage. The asymmetric design of the medicine cabinet allows for a full view in the mirror with the added function of a tri view mirror when open. Built in LED lighting is controllable from 2500K to 4000K. The interior of the medicine cabinet is also mirrored and electrified to keep the countertop clear of necessities. Additional lighting is provided with recessed LED fixtures for the vanity area as well as in the shower. A motion sensor light installed under the vanity illuminates the room with a soft glow at night.
The transformation is now complete. No longer an ugly duckling and source of unhappiness, the new bathroom provides a much-needed respite from the couples’ busy lives. It has created a retreat to recharge and replenish, two very important components of wellness.

Shower tub area full send!
Large transitional master beige tile and ceramic tile vinyl floor, brown floor and double-sink bathroom photo in San Diego with shaker cabinets, white cabinets, a two-piece toilet, beige walls, an undermount sink, quartzite countertops, a hinged shower door, gray countertops and a niche
Large transitional master beige tile and ceramic tile vinyl floor, brown floor and double-sink bathroom photo in San Diego with shaker cabinets, white cabinets, a two-piece toilet, beige walls, an undermount sink, quartzite countertops, a hinged shower door, gray countertops and a niche
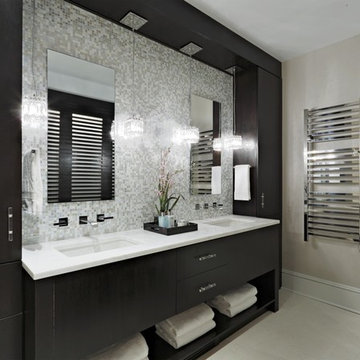
Example of a large transitional master beige tile and limestone tile limestone floor, beige floor and double-sink bathroom design in New York with flat-panel cabinets, brown cabinets, a two-piece toilet, beige walls, an undermount sink, onyx countertops, a hinged shower door, beige countertops, a niche and a built-in vanity
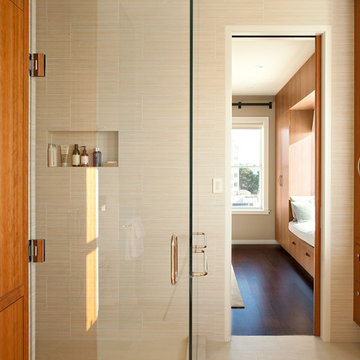
A complete interior remodel of a top floor unit in a stately Pacific Heights building originally constructed in 1925. The remodel included the construction of a new elevated roof deck with a custom spiral staircase and “penthouse” connecting the unit to the outdoor space. The unit has two bedrooms, a den, two baths, a powder room, an updated living and dining area and a new open kitchen. The design highlights the dramatic views to the San Francisco Bay and the Golden Gate Bridge to the north, the views west to the Pacific Ocean and the City to the south. Finishes include custom stained wood paneling and doors throughout, engineered mahogany flooring with matching mahogany spiral stair treads. The roof deck is finished with a lava stone and ipe deck and paneling, frameless glass guardrails, a gas fire pit, irrigated planters, an artificial turf dog park and a solar heated cedar hot tub.

The main guest bathroom is equipped with a full shower, skylight and windows. A wide vanity provides plenty of storage for supplies and overnight guests. The bathroom connects with jack-and-jill doors to the family room and to a small guest bedroom

Large country master beige tile and marble tile ceramic tile, white floor and double-sink bathroom photo in San Diego with shaker cabinets, white cabinets, a one-piece toilet, white walls, an undermount sink, quartzite countertops, a hinged shower door, white countertops, a niche and a built-in vanity
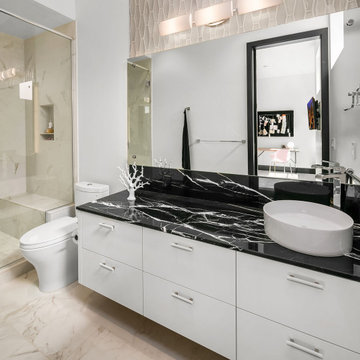
Example of a mid-sized trendy 3/4 beige tile beige floor and single-sink bathroom design in Denver with flat-panel cabinets, white cabinets, a two-piece toilet, white walls, a vessel sink, black countertops, a niche and a floating vanity
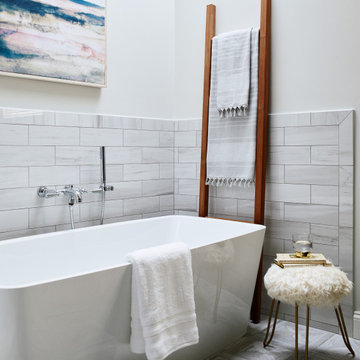
Inspiration for a large transitional master beige tile and ceramic tile ceramic tile, beige floor and double-sink bathroom remodel in Boston with shaker cabinets, beige cabinets, beige walls, an undermount sink, quartz countertops, a hinged shower door, white countertops, a niche and a built-in vanity
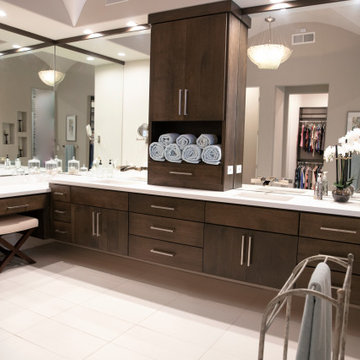
Bathroom - mid-sized contemporary master beige tile and porcelain tile porcelain tile, black floor and double-sink bathroom idea in Sacramento with flat-panel cabinets, dark wood cabinets, a one-piece toilet, gray walls, an undermount sink, quartz countertops, a hinged shower door, white countertops, a niche and a built-in vanity
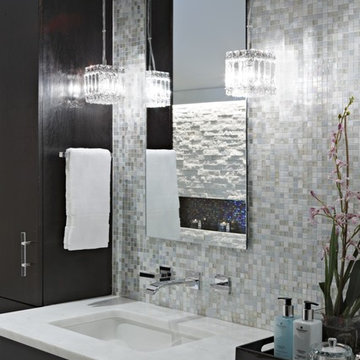
Inspiration for a large transitional master beige tile and limestone tile limestone floor, beige floor and double-sink bathroom remodel in New York with flat-panel cabinets, brown cabinets, a two-piece toilet, beige walls, an undermount sink, onyx countertops, a hinged shower door, beige countertops, a niche and a built-in vanity
Beige Tile Bath with a Niche Ideas

Bathroom - large transitional master beige tile and ceramic tile ceramic tile, beige floor, double-sink, vaulted ceiling and wallpaper bathroom idea in Chicago with furniture-like cabinets, beige cabinets, a two-piece toilet, beige walls, an undermount sink, quartzite countertops, a hinged shower door, white countertops, a niche and a built-in vanity
1







