Black Bathroom with Multicolored Walls Ideas
Refine by:
Budget
Sort by:Popular Today
1 - 20 of 791 photos
Item 1 of 3

Example of a farmhouse drop-in bathtub design in New York with a drop-in sink, medium tone wood cabinets, wood countertops, multicolored walls, brown countertops and flat-panel cabinets

Master bathroom with colorful pattern wallpaper and stone floor tile.
Example of a large beach style master multicolored tile and stone slab porcelain tile, beige floor, single-sink and wallpaper bathroom design in Raleigh with shaker cabinets, gray cabinets, a two-piece toilet, multicolored walls, an integrated sink, solid surface countertops, white countertops and a built-in vanity
Example of a large beach style master multicolored tile and stone slab porcelain tile, beige floor, single-sink and wallpaper bathroom design in Raleigh with shaker cabinets, gray cabinets, a two-piece toilet, multicolored walls, an integrated sink, solid surface countertops, white countertops and a built-in vanity

Adrienne DeRosa © 2014 Houzz Inc.
One of the most recent renovations is the guest bathroom, located on the first floor. Complete with a standing shower, the room successfully incorporates elements of various styles toward a harmonious end.
The vanity was a cabinet from Arhaus Furniture that was used for a store staging. Raymond and Jennifer purchased the marble top and put it on themselves. Jennifer had the lighting made by a husband-and-wife team that she found on Instagram. "Because social media is a great tool, it is also helpful to support small businesses. With just a little hash tagging and the right people to follow, you can find the most amazing things," she says.
Lighting: Triple 7 Recycled Co.; sink & taps: Kohler
Photo: Adrienne DeRosa © 2014 Houzz

Bathroom - country mosaic tile floor bathroom idea in Houston with an undermount sink, white cabinets, multicolored walls and shaker cabinets

Inspiration for a transitional dark wood floor and brown floor bathroom remodel in Louisville with gray cabinets, multicolored walls, an undermount sink, white countertops and shaker cabinets
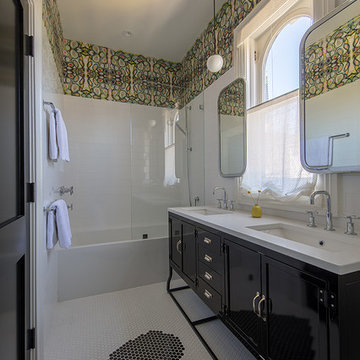
photo credit Eric Rorer
Bathroom - mid-sized transitional white tile mosaic tile floor bathroom idea in San Francisco with black cabinets, multicolored walls, an undermount sink, white countertops and recessed-panel cabinets
Bathroom - mid-sized transitional white tile mosaic tile floor bathroom idea in San Francisco with black cabinets, multicolored walls, an undermount sink, white countertops and recessed-panel cabinets

The guest bathroom received a completely new look with this bright floral wallpaper, classic wall sconces, and custom grey vanity.
Mid-sized transitional ceramic tile and gray floor bathroom photo in Atlanta with an undermount sink, quartz countertops, gray cabinets, multicolored walls, black countertops and beaded inset cabinets
Mid-sized transitional ceramic tile and gray floor bathroom photo in Atlanta with an undermount sink, quartz countertops, gray cabinets, multicolored walls, black countertops and beaded inset cabinets

JACOB HAND PHOTOGRAPHY
Inspiration for a mid-sized transitional 3/4 bathroom remodel in Chicago with multicolored walls and light wood cabinets
Inspiration for a mid-sized transitional 3/4 bathroom remodel in Chicago with multicolored walls and light wood cabinets
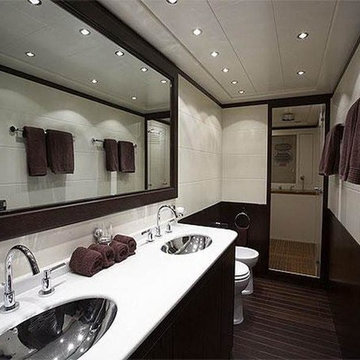
Example of a trendy master white tile dark wood floor bathroom design in Dallas with shaker cabinets, black cabinets, a bidet, multicolored walls, an undermount sink and solid surface countertops
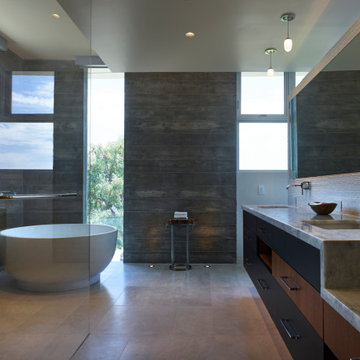
Spa inspired materiality with a freestanding tub and stunning floor mounted bath filler. A floating vanity of marble, walnut wood and low sheen black dips to provide a perfect location to be seated while applying makeup. Wall mounted faucets elegantly perch above the undermount sinks. A separate toilet room is incorporated. Uplit exterior board formed concrete walls are exposed, expressing the solidity and expressing the beauty of the wall itself. Strategic lowered ceilings conceal building systems in a thoughtful manner to result in a composed architectural moment accommodating a thin edge cove, concealing lighting washing the ceiling and maximizing the volume of the space.
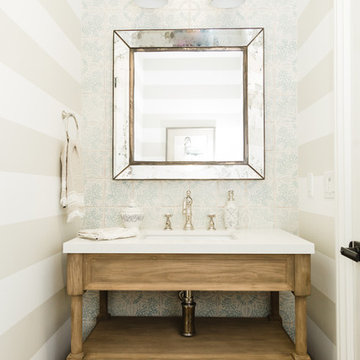
Amber Thrane
Beach style blue tile and white tile bathroom photo in San Diego with medium tone wood cabinets, multicolored walls, an undermount sink and white countertops
Beach style blue tile and white tile bathroom photo in San Diego with medium tone wood cabinets, multicolored walls, an undermount sink and white countertops
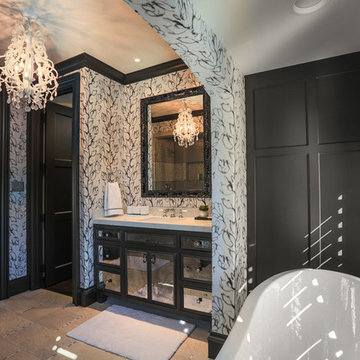
Inspiration for a contemporary bathroom remodel in Dallas with an undermount sink, recessed-panel cabinets and multicolored walls
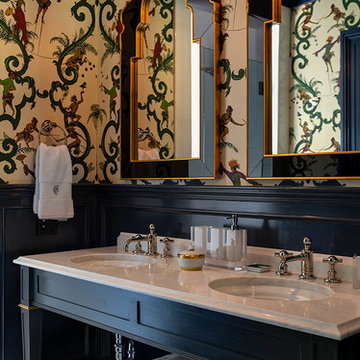
Inspiration for an eclectic 3/4 gray floor bathroom remodel in New York with open cabinets, black cabinets, multicolored walls and an undermount sink
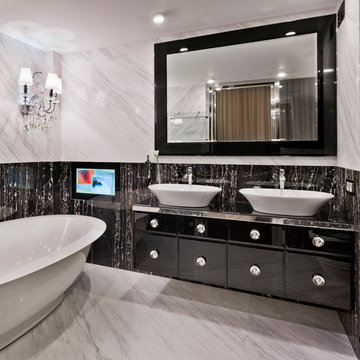
Contemporary Bathroom
Example of a large trendy master black and white tile and stone slab marble floor bathroom design in New York with furniture-like cabinets, black cabinets, a two-piece toilet, a vessel sink, marble countertops and multicolored walls
Example of a large trendy master black and white tile and stone slab marble floor bathroom design in New York with furniture-like cabinets, black cabinets, a two-piece toilet, a vessel sink, marble countertops and multicolored walls

Example of a huge transitional master ceramic tile and beige floor freestanding bathtub design in Nashville with blue cabinets, multicolored walls, quartzite countertops, beige countertops and recessed-panel cabinets
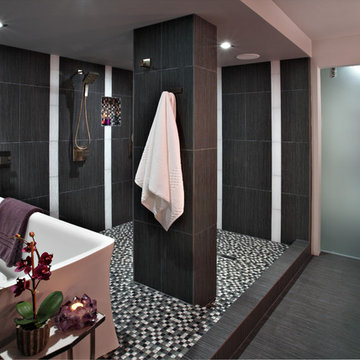
In the Phoenix or Scottsdale metro areas? Call or email now for your free consultation: 480-443-9100 gcarlson@carlsonhomesscottsdale.com
Photo: Pam Singleton
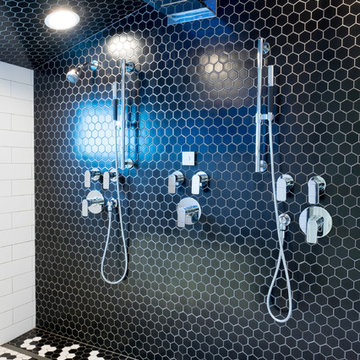
Situated on the west slope of Mt. Baker Ridge, this remodel takes a contemporary view on traditional elements to maximize space, lightness and spectacular views of downtown Seattle and Puget Sound. We were approached by Vertical Construction Group to help a client bring their 1906 craftsman into the 21st century. The original home had many redeeming qualities that were unfortunately compromised by an early 2000’s renovation. This left the new homeowners with awkward and unusable spaces. After studying numerous space plans and roofline modifications, we were able to create quality interior and exterior spaces that reflected our client’s needs and design sensibilities. The resulting master suite, living space, roof deck(s) and re-invented kitchen are great examples of a successful collaboration between homeowner and design and build teams.
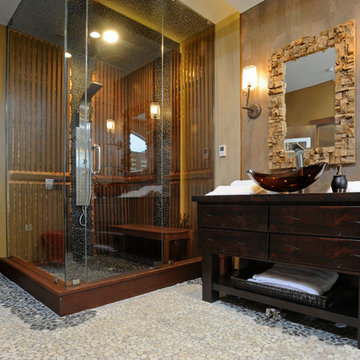
Interior Design- Designing Dreams by Ajay
Mid-sized eclectic multicolored tile and stone tile pebble tile floor bathroom photo in Other with a vessel sink, flat-panel cabinets, distressed cabinets, wood countertops, a wall-mount toilet and multicolored walls
Mid-sized eclectic multicolored tile and stone tile pebble tile floor bathroom photo in Other with a vessel sink, flat-panel cabinets, distressed cabinets, wood countertops, a wall-mount toilet and multicolored walls
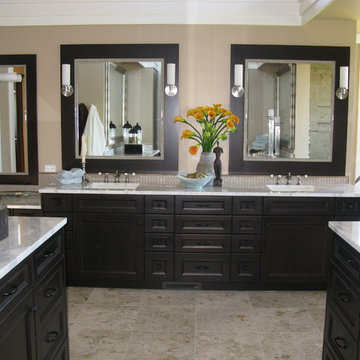
The master bathroom has marble flooring, marble top sinks, double bathroom sinks, and dark wood cabinets and drawers.
Designed by Michelle Yorke Interiors who also serves Bellevue, Issaquah, Redmond, Sammamish, Mercer Island, Kirkland, Medina, and Clyde Hill.
For more about Michelle Yorke, click here: https://michelleyorkedesign.com/
To learn more about this project, click here: https://michelleyorkedesign.com/harrison-st-residence
Black Bathroom with Multicolored Walls Ideas
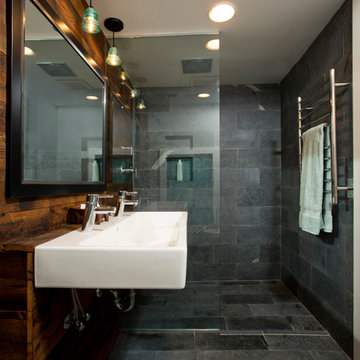
Hadley Photography
Mid-sized trendy master gray tile and stone tile doorless shower photo in DC Metro with a wall-mount sink, a one-piece toilet and multicolored walls
Mid-sized trendy master gray tile and stone tile doorless shower photo in DC Metro with a wall-mount sink, a one-piece toilet and multicolored walls
1





