Black Floor Kitchen with Limestone Countertops Ideas
Refine by:
Budget
Sort by:Popular Today
1 - 20 of 36 photos
Item 1 of 3
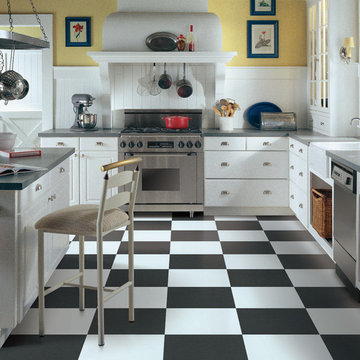
Example of a mid-sized eclectic l-shaped black floor and porcelain tile enclosed kitchen design in Philadelphia with a farmhouse sink, flat-panel cabinets, white cabinets, limestone countertops, white backsplash, wood backsplash, stainless steel appliances and an island

Open concept kitchen - large contemporary u-shaped dark wood floor and black floor open concept kitchen idea in DC Metro with an undermount sink, flat-panel cabinets, white cabinets, limestone countertops, gray backsplash, marble backsplash, stainless steel appliances, an island and black countertops
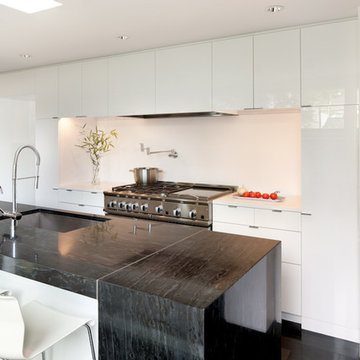
copyright Lara Swimmmer
Example of a mid-sized trendy u-shaped dark wood floor and black floor enclosed kitchen design in Seattle with an undermount sink, flat-panel cabinets, white cabinets, limestone countertops, white backsplash, stone slab backsplash, paneled appliances, an island and black countertops
Example of a mid-sized trendy u-shaped dark wood floor and black floor enclosed kitchen design in Seattle with an undermount sink, flat-panel cabinets, white cabinets, limestone countertops, white backsplash, stone slab backsplash, paneled appliances, an island and black countertops
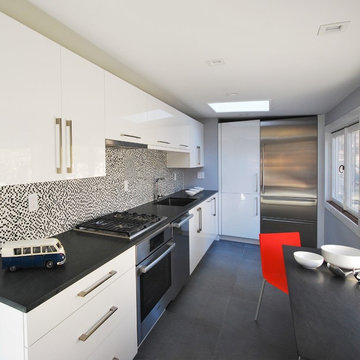
Inspiration for a modern galley porcelain tile and black floor kitchen remodel in Philadelphia with an undermount sink, flat-panel cabinets, white cabinets, limestone countertops, mosaic tile backsplash, stainless steel appliances, black countertops and multicolored backsplash
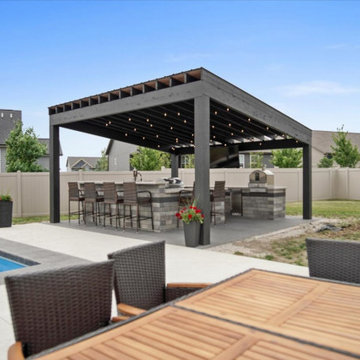
Small minimalist u-shaped black floor and exposed beam enclosed kitchen photo in Chicago with an undermount sink, limestone countertops, stainless steel appliances and white countertops
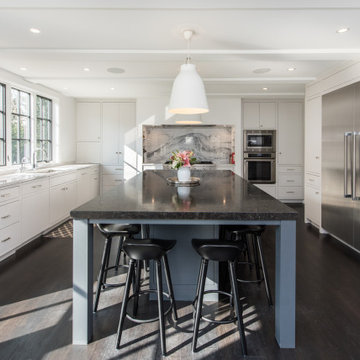
Example of a large trendy u-shaped dark wood floor and black floor open concept kitchen design in DC Metro with an undermount sink, flat-panel cabinets, white cabinets, limestone countertops, gray backsplash, marble backsplash, stainless steel appliances, an island and black countertops
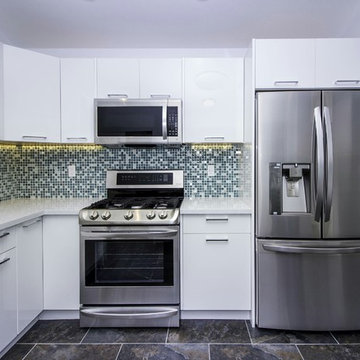
Large trendy u-shaped slate floor and black floor enclosed kitchen photo in San Francisco with an undermount sink, flat-panel cabinets, white cabinets, stainless steel appliances, no island, white countertops, limestone countertops, multicolored backsplash and mosaic tile backsplash
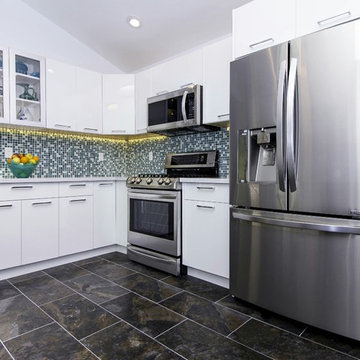
Large trendy u-shaped slate floor and black floor enclosed kitchen photo in San Francisco with an undermount sink, flat-panel cabinets, white cabinets, limestone countertops, multicolored backsplash, mosaic tile backsplash, stainless steel appliances, no island and white countertops
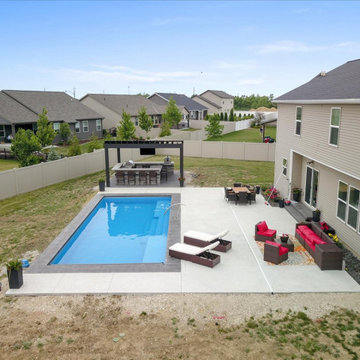
Inspiration for a small modern u-shaped black floor and exposed beam enclosed kitchen remodel in Chicago with an undermount sink, limestone countertops, stainless steel appliances and white countertops
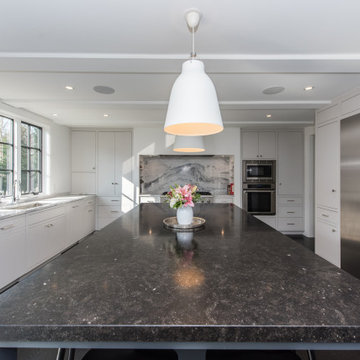
Inspiration for a large contemporary u-shaped dark wood floor and black floor open concept kitchen remodel in DC Metro with an undermount sink, flat-panel cabinets, white cabinets, limestone countertops, gray backsplash, marble backsplash, stainless steel appliances, an island and black countertops
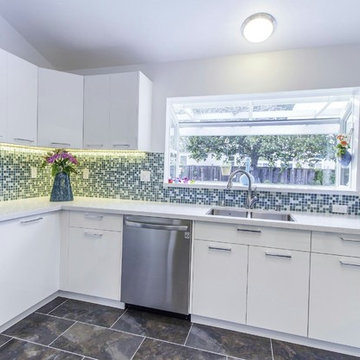
Example of a large trendy u-shaped slate floor and black floor enclosed kitchen design in San Francisco with an undermount sink, flat-panel cabinets, white cabinets, limestone countertops, multicolored backsplash, mosaic tile backsplash, stainless steel appliances, no island and white countertops
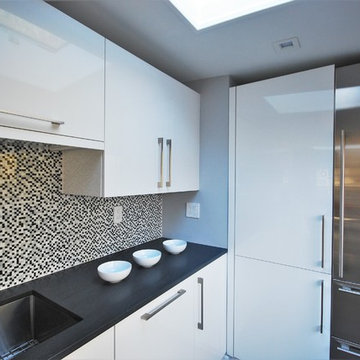
Minimalist galley porcelain tile and black floor kitchen photo in Philadelphia with an undermount sink, flat-panel cabinets, white cabinets, limestone countertops, multicolored backsplash, mosaic tile backsplash, stainless steel appliances and black countertops
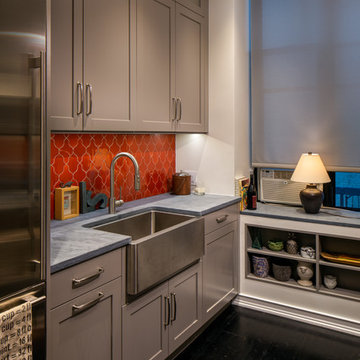
Pay attention to the wall decorated in red. It acts here as an accent thing that highlights both the wall mounted cabinets and the low row of kitchen furniture pieces including a farmhouse sink and a few countertops.
The dominant colors in the kitchen interior design are beige and white. The colors create a warm and cozy atmosphere inside the room. Soft light from the table lamp makes the interior welcoming.
With the best Grandeur Hills Group designers, make your home interior design better than this one in the photo. We know the shortest way to beauty and comfort!
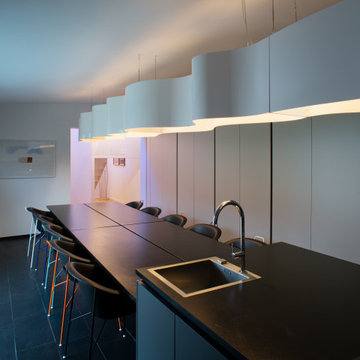
Large trendy l-shaped limestone floor and black floor eat-in kitchen photo in Milan with a drop-in sink, black cabinets, limestone countertops, black backsplash, stone slab backsplash, stainless steel appliances, an island and black countertops
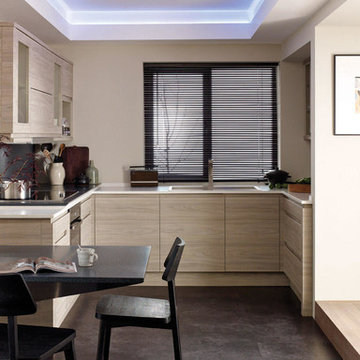
Example of a small minimalist galley porcelain tile and black floor eat-in kitchen design in Surrey with an undermount sink, flat-panel cabinets, light wood cabinets, limestone countertops, black backsplash, stainless steel appliances and no island
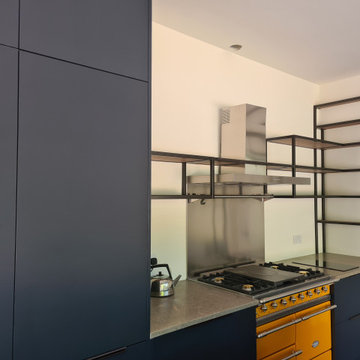
Inspiration for a mid-sized industrial l-shaped slate floor and black floor eat-in kitchen remodel in London with an integrated sink, flat-panel cabinets, blue cabinets, limestone countertops, glass sheet backsplash, an island and gray countertops
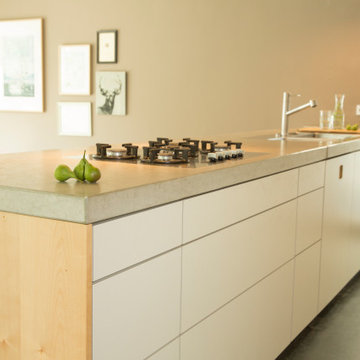
Naturstein hat eine besondere Wirkung, wenn er eine gewisse, massive Stärke zeigt. Auch bei Küchenarbeitsplatten ist dies möglich. Ist es technisch nicht möglich, massive Stücke einzubauen, kann die massive Optik durch Verkleben dünnerer Platten erreicht werden. Hier wurde die Wirkung des Blocks noch durch den flächenbündigen Einsatz von Spüle, Kochfeld und Steckdoseneinsatz unterstützt. Das Material Bateig Azul, einen spanischen Kalksandstein, könnte man fast für Beton halten, wenn nicht die fein geschliffene Oberfläche diesen speziellen warme Sandstein-Touch hätte.
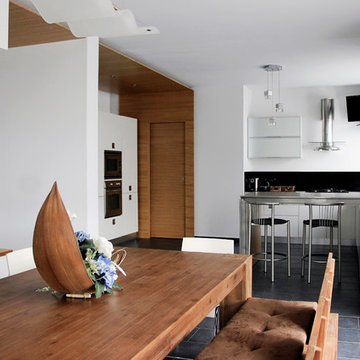
Photograps by Mattia Cera
Mid-sized minimalist l-shaped ceramic tile and black floor open concept kitchen photo in Other with an island, a drop-in sink, light wood cabinets, limestone countertops, black backsplash, glass sheet backsplash and stainless steel appliances
Mid-sized minimalist l-shaped ceramic tile and black floor open concept kitchen photo in Other with an island, a drop-in sink, light wood cabinets, limestone countertops, black backsplash, glass sheet backsplash and stainless steel appliances
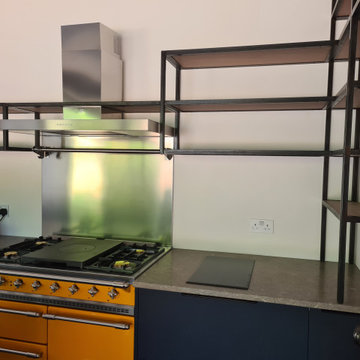
Inspiration for a mid-sized industrial l-shaped slate floor and black floor eat-in kitchen remodel in London with an integrated sink, flat-panel cabinets, blue cabinets, limestone countertops, glass sheet backsplash, an island and gray countertops
Black Floor Kitchen with Limestone Countertops Ideas
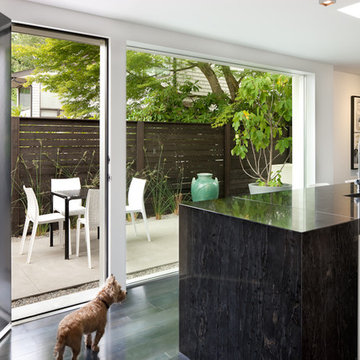
copyright Lara Swimmmer
Enclosed kitchen - mid-sized contemporary u-shaped dark wood floor and black floor enclosed kitchen idea in Seattle with an undermount sink, flat-panel cabinets, white cabinets, limestone countertops, paneled appliances, an island and black countertops
Enclosed kitchen - mid-sized contemporary u-shaped dark wood floor and black floor enclosed kitchen idea in Seattle with an undermount sink, flat-panel cabinets, white cabinets, limestone countertops, paneled appliances, an island and black countertops
1





