Black Laundry Room with Black Cabinets Ideas
Refine by:
Budget
Sort by:Popular Today
41 - 60 of 150 photos
Item 1 of 3
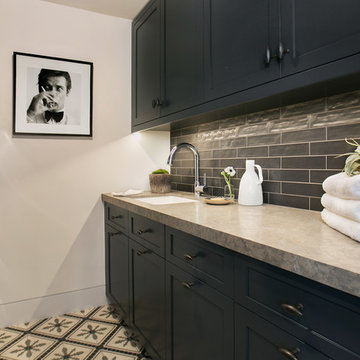
Dedicated laundry room - transitional galley multicolored floor dedicated laundry room idea in Orange County with an undermount sink, shaker cabinets, black cabinets, white walls, a stacked washer/dryer and gray countertops
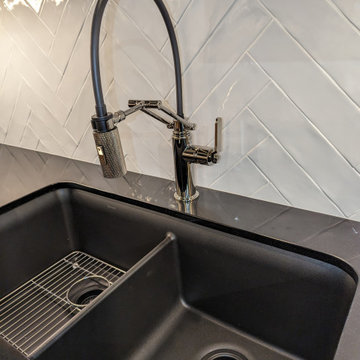
A closer look at the articulating faucet by Brizo, in polished nickel.
Laundry room - mid-sized transitional laundry room idea in Other with an undermount sink, shaker cabinets, black cabinets, quartz countertops, yellow backsplash, ceramic backsplash and black countertops
Laundry room - mid-sized transitional laundry room idea in Other with an undermount sink, shaker cabinets, black cabinets, quartz countertops, yellow backsplash, ceramic backsplash and black countertops
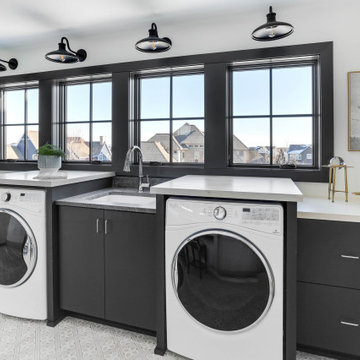
Laundry room - transitional single-wall gray floor laundry room idea in Minneapolis with an undermount sink, flat-panel cabinets, black cabinets, white walls, a side-by-side washer/dryer and white countertops

Example of a transitional ceramic tile and gray floor laundry room design in Minneapolis with an undermount sink, black cabinets, quartz countertops, white backsplash, ceramic backsplash, white walls, a side-by-side washer/dryer and white countertops

The large counter space and cabinets surrounding this washer and dryer makes doing laundry a breeze in this timber home.
Photo Credit: Roger Wade Studios
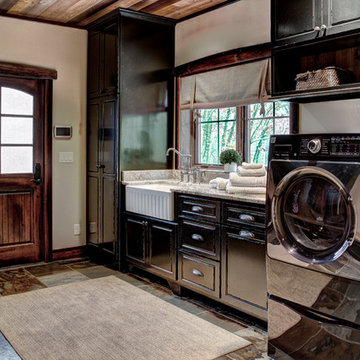
Mid-sized mountain style single-wall slate floor utility room photo in Minneapolis with a farmhouse sink, raised-panel cabinets, black cabinets, granite countertops, beige walls and a side-by-side washer/dryer

Transitional l-shaped black floor dedicated laundry room photo in Salt Lake City with an undermount sink, shaker cabinets, black cabinets, gray backsplash, mosaic tile backsplash, black walls, a side-by-side washer/dryer and white countertops
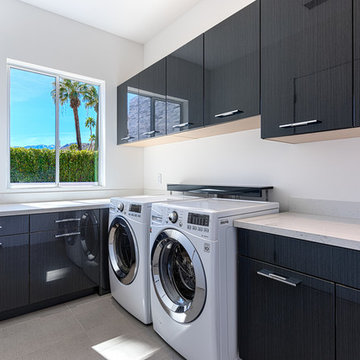
Ketchum Photography
Example of a large minimalist l-shaped porcelain tile dedicated laundry room design in Los Angeles with flat-panel cabinets, quartz countertops, white walls, a side-by-side washer/dryer and black cabinets
Example of a large minimalist l-shaped porcelain tile dedicated laundry room design in Los Angeles with flat-panel cabinets, quartz countertops, white walls, a side-by-side washer/dryer and black cabinets
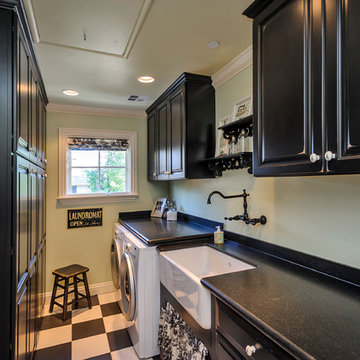
Dennis Mayer Photography
Example of a classic multicolored floor laundry room design in San Francisco with black cabinets, a farmhouse sink and black countertops
Example of a classic multicolored floor laundry room design in San Francisco with black cabinets, a farmhouse sink and black countertops
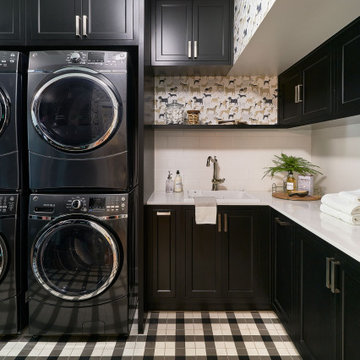
Photography by Ryan Davis | CG&S Design-Build
Example of a classic l-shaped dedicated laundry room design in Austin with a drop-in sink, black cabinets, a stacked washer/dryer, white countertops and recessed-panel cabinets
Example of a classic l-shaped dedicated laundry room design in Austin with a drop-in sink, black cabinets, a stacked washer/dryer, white countertops and recessed-panel cabinets
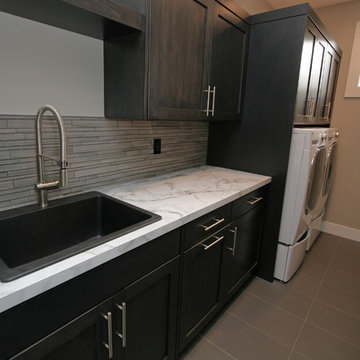
Dedicated laundry room - mid-sized contemporary single-wall porcelain tile and gray floor dedicated laundry room idea in Seattle with a drop-in sink, shaker cabinets, black cabinets, laminate countertops, gray walls and a side-by-side washer/dryer

Dedicated laundry room - small contemporary galley concrete floor and wall paneling dedicated laundry room idea in Chicago with a farmhouse sink, shaker cabinets, black cabinets, quartz countertops, white backsplash, ceramic backsplash, white walls, a stacked washer/dryer and gray countertops
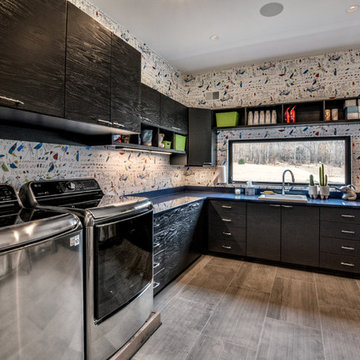
Large trendy l-shaped porcelain tile and gray floor dedicated laundry room photo in Other with a drop-in sink, flat-panel cabinets, black cabinets, quartz countertops, multicolored walls and a side-by-side washer/dryer
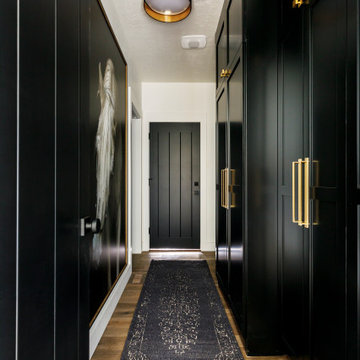
Complete built in cabinets to conceal the washer and dryer and add a ton of storage.
Example of a small transitional galley utility room design in Boise with shaker cabinets, black cabinets, white walls and a stacked washer/dryer
Example of a small transitional galley utility room design in Boise with shaker cabinets, black cabinets, white walls and a stacked washer/dryer
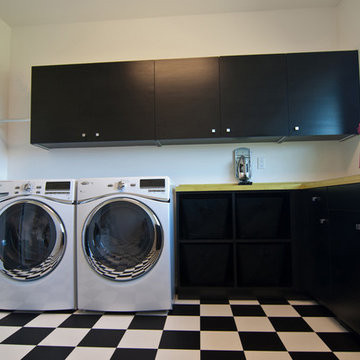
This modern retro laundry room incorporates dark laminate cabinetry designed for any organizational need. Included are drawers, doors, and cubbies for storage using baskets. A bright colored countertop was chosen to add interest and a fun element in this black and white home.
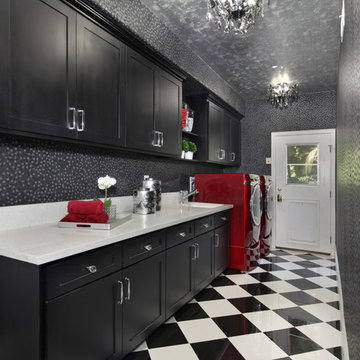
Design by 27 Diamonds Interior Design
www.27diamonds.com
Dedicated laundry room - mid-sized transitional single-wall porcelain tile and multicolored floor dedicated laundry room idea in Orange County with an undermount sink, shaker cabinets, black cabinets, quartz countertops, gray walls and a side-by-side washer/dryer
Dedicated laundry room - mid-sized transitional single-wall porcelain tile and multicolored floor dedicated laundry room idea in Orange County with an undermount sink, shaker cabinets, black cabinets, quartz countertops, gray walls and a side-by-side washer/dryer
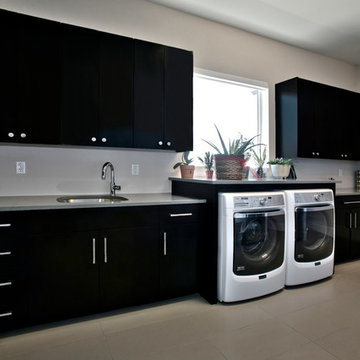
Blane Balouf
Example of a large trendy l-shaped ceramic tile utility room design in Dallas with an undermount sink, flat-panel cabinets, solid surface countertops, beige walls, a side-by-side washer/dryer and black cabinets
Example of a large trendy l-shaped ceramic tile utility room design in Dallas with an undermount sink, flat-panel cabinets, solid surface countertops, beige walls, a side-by-side washer/dryer and black cabinets
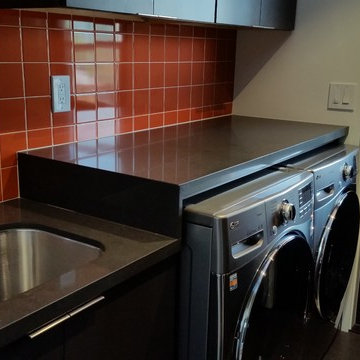
Inspiration for a small contemporary laundry room remodel in San Francisco with an undermount sink, flat-panel cabinets, black cabinets, white walls, a side-by-side washer/dryer, quartzite countertops and black countertops

White & Black farmhouse inspired Kitchen with pops of color.
Example of a transitional dark wood floor and black floor laundry room design in Portland with an undermount sink, recessed-panel cabinets, black cabinets, solid surface countertops, white backsplash, ceramic backsplash and white countertops
Example of a transitional dark wood floor and black floor laundry room design in Portland with an undermount sink, recessed-panel cabinets, black cabinets, solid surface countertops, white backsplash, ceramic backsplash and white countertops
Black Laundry Room with Black Cabinets Ideas
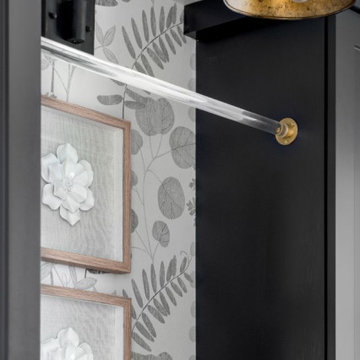
We planned a thoughtful redesign of this beautiful home while retaining many of the existing features. We wanted this house to feel the immediacy of its environment. So we carried the exterior front entry style into the interiors, too, as a way to bring the beautiful outdoors in. In addition, we added patios to all the bedrooms to make them feel much bigger. Luckily for us, our temperate California climate makes it possible for the patios to be used consistently throughout the year.
The original kitchen design did not have exposed beams, but we decided to replicate the motif of the 30" living room beams in the kitchen as well, making it one of our favorite details of the house. To make the kitchen more functional, we added a second island allowing us to separate kitchen tasks. The sink island works as a food prep area, and the bar island is for mail, crafts, and quick snacks.
We designed the primary bedroom as a relaxation sanctuary – something we highly recommend to all parents. It features some of our favorite things: a cognac leather reading chair next to a fireplace, Scottish plaid fabrics, a vegetable dye rug, art from our favorite cities, and goofy portraits of the kids.
---
Project designed by Courtney Thomas Design in La Cañada. Serving Pasadena, Glendale, Monrovia, San Marino, Sierra Madre, South Pasadena, and Altadena.
For more about Courtney Thomas Design, see here: https://www.courtneythomasdesign.com/
To learn more about this project, see here:
https://www.courtneythomasdesign.com/portfolio/functional-ranch-house-design/
3





