Black Living Space Ideas
Refine by:
Budget
Sort by:Popular Today
1 - 20 of 171 photos
Item 1 of 4

Peter Rymwid Photography
Example of a mid-sized minimalist open concept slate floor living room design in New York with white walls, a standard fireplace, a wall-mounted tv and a stone fireplace
Example of a mid-sized minimalist open concept slate floor living room design in New York with white walls, a standard fireplace, a wall-mounted tv and a stone fireplace
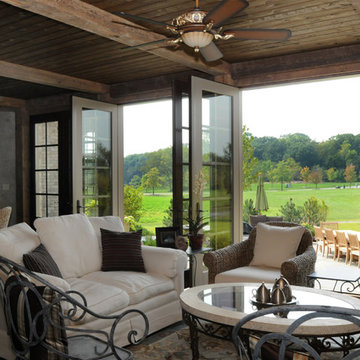
Havlicek Builders - contractor
Example of a mid-sized classic formal and open concept slate floor and gray floor living room design in Chicago with gray walls, no fireplace and no tv
Example of a mid-sized classic formal and open concept slate floor and gray floor living room design in Chicago with gray walls, no fireplace and no tv

Anita Lang - IMI Design - Scottsdale, AZ
Example of a large southwest formal and open concept black floor and slate floor living room design in Phoenix with brown walls, a ribbon fireplace, a stone fireplace and a concealed tv
Example of a large southwest formal and open concept black floor and slate floor living room design in Phoenix with brown walls, a ribbon fireplace, a stone fireplace and a concealed tv
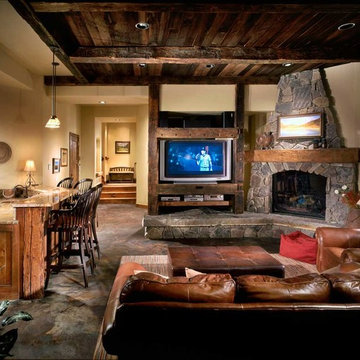
Living room - large rustic enclosed slate floor living room idea in Denver with a bar, beige walls, a standard fireplace, a stone fireplace and no tv
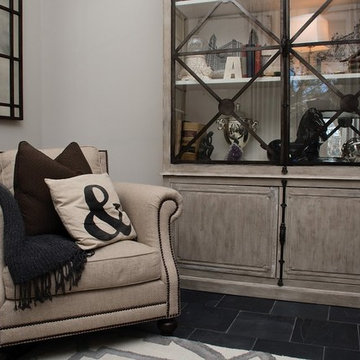
Inspiration for a mid-sized transitional slate floor living room remodel in Dallas with gray walls
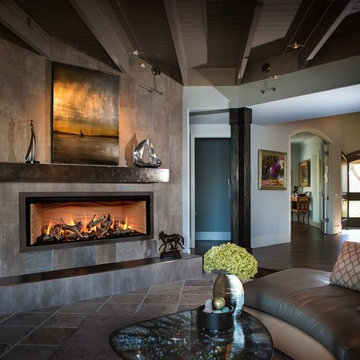
Inspiration for a mid-sized contemporary formal and open concept slate floor and gray floor living room remodel in Other with gray walls, a ribbon fireplace, a tile fireplace and no tv
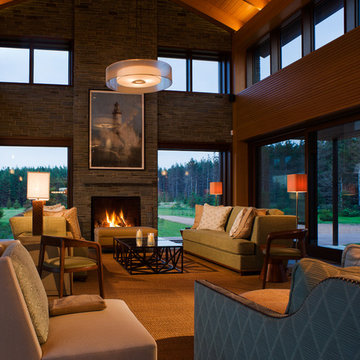
Foster Associates Architects
Living room - huge contemporary open concept slate floor and brown floor living room idea in Boston with orange walls, a standard fireplace and a stone fireplace
Living room - huge contemporary open concept slate floor and brown floor living room idea in Boston with orange walls, a standard fireplace and a stone fireplace

Adrian Gregorutti
Game room - huge cottage open concept slate floor and multicolored floor game room idea in San Francisco with white walls, a standard fireplace, a concrete fireplace and a concealed tv
Game room - huge cottage open concept slate floor and multicolored floor game room idea in San Francisco with white walls, a standard fireplace, a concrete fireplace and a concealed tv
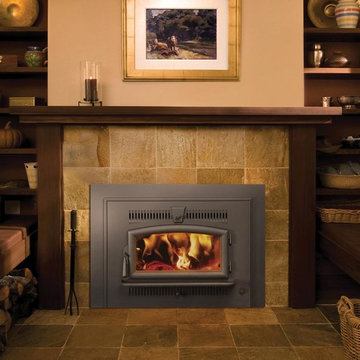
The Small Flush Hybrid-Fyre™ Wood Insert features the world’s cleanest burning technology and comes in a compact size that will fit where no other wood insert has fit before. This unique insert is designed for small zero clearance and masonry fireplace with its 14 inch depth and 1.2 cubic foot firebox. Despite its smaller size, this wood insert can heat up to 1,000 square feet. It features a never before seen quick flue connector with a detachable flue collar for hassle-free installation. A beautifully arched door with ceramic glass highlights a stunning fire view. A concealed powerful blower is included to increase heat circulation while not interfering with the design of the insert. This clean-burning fireplace insert tests at greater than 76% overall efficiency and produces only 0.89 grams of emissions per hour.
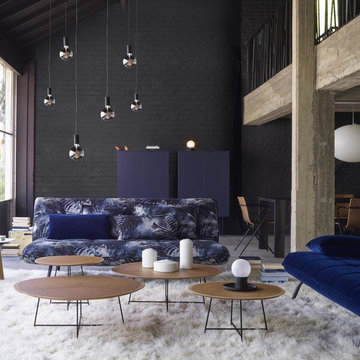
Berlin Loft Sofa and Alburni Occasional Tables for Ligne Roset | Available at Linea Inc - Modern Furniture Los Angeles. (info@linea-inc.com / www.linea-inc.com)
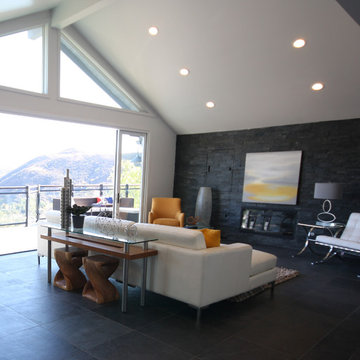
Kathy Edwards
Inspiration for a large modern open concept slate floor living room remodel in Los Angeles with white walls, a standard fireplace, a stone fireplace and a wall-mounted tv
Inspiration for a large modern open concept slate floor living room remodel in Los Angeles with white walls, a standard fireplace, a stone fireplace and a wall-mounted tv

Family room library - large rustic enclosed slate floor family room library idea in Houston with brown walls, a standard fireplace, a tile fireplace and a wall-mounted tv
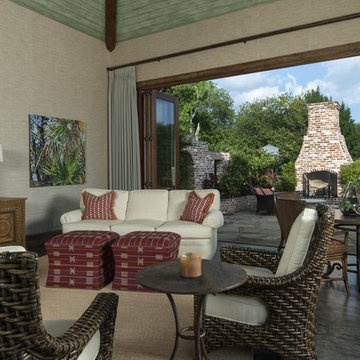
Example of a mid-sized classic open concept slate floor family room design in Dallas with beige walls and a wall-mounted tv
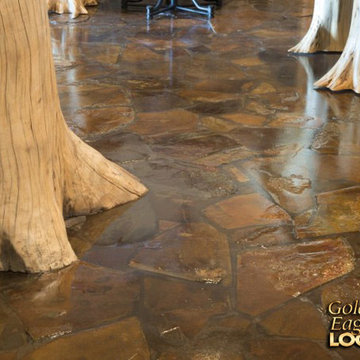
For more info on this home such as prices, floor plan, go to www.goldeneagleloghomes.com
Inspiration for a large rustic slate floor and brown floor family room remodel in Other with a bar
Inspiration for a large rustic slate floor and brown floor family room remodel in Other with a bar
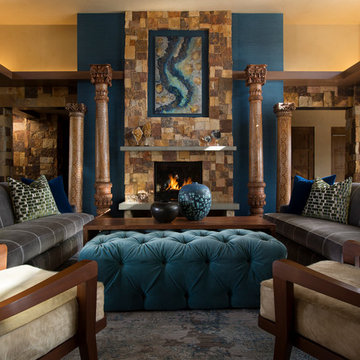
Kate Russell
Living room - large transitional open concept slate floor living room idea in Albuquerque with blue walls, a standard fireplace, a stone fireplace and no tv
Living room - large transitional open concept slate floor living room idea in Albuquerque with blue walls, a standard fireplace, a stone fireplace and no tv
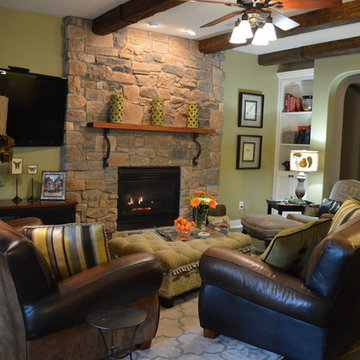
Game room - mid-sized eclectic open concept slate floor game room idea in Houston with green walls, a standard fireplace, a stone fireplace and a wall-mounted tv
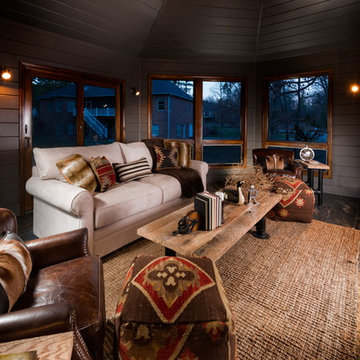
Jeremy Mason Mcgraw
Inspiration for a mid-sized rustic open concept slate floor family room remodel in Other with gray walls and a wall-mounted tv
Inspiration for a mid-sized rustic open concept slate floor family room remodel in Other with gray walls and a wall-mounted tv
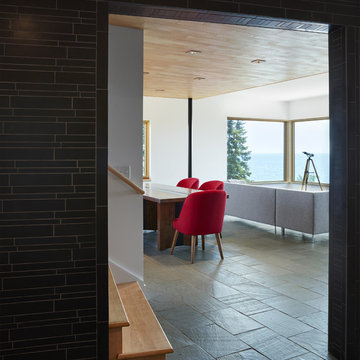
Designed by Dale Mulfinger, Jody McGuire
This new lake home takes advantage of the stunning landscape of Lake Superior. The compact floor plans minimize the site impact. The expressive building form blends the structure into the language of the cliff. The home provides a serene perch to view not only the big lake, but also to look back into the North Shore. With triple pane windows and careful details, this house surpasses the airtightness criteria set by the international Passive House Association, to keep life cozy on the North Shore all year round.
Construction by Dale Torgersen
Photography by Corey Gaffer
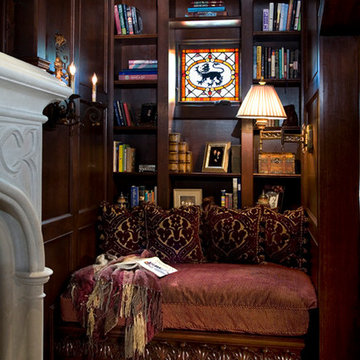
Small enclosed slate floor family room library photo in New York with brown walls, a standard fireplace, a stone fireplace and no tv
Black Living Space Ideas
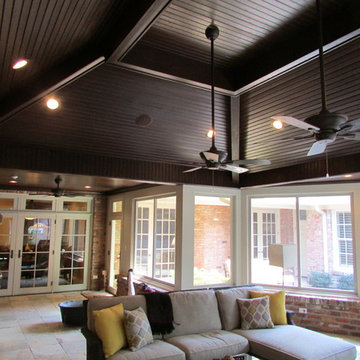
View of the interior of the sunroom with French doors leading through to the formal dining room. The stainless steel vent hood is supplemented by two ceiling fans. Recessed lighting in the beadboard ceiling provide illumination for evening entertaining.
Photos by Natasha Regard
1









