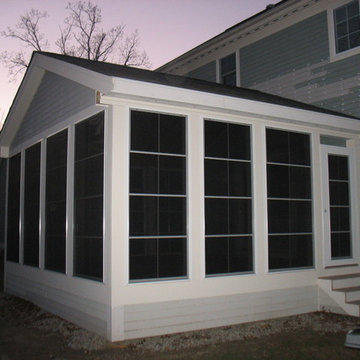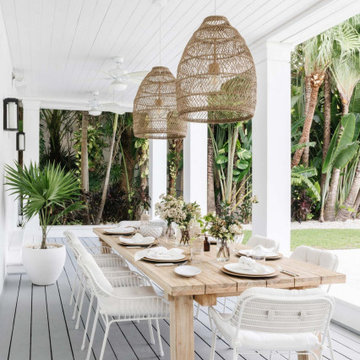White, Black Porch Ideas
Refine by:
Budget
Sort by:Popular Today
1 - 20 of 17,077 photos
Item 1 of 3
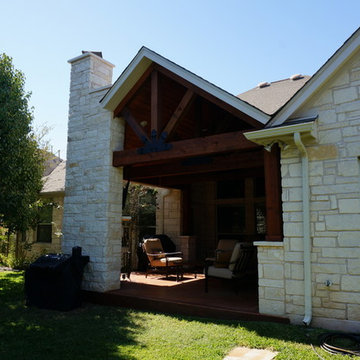
This stunning outdoor room in Round Rock, TX, is the epitome of rustic elegance. The space consists of a covered patio with a corner fireplace. The beams and ceiling of the space were built using aromatic cedar with custom decorative brackets to add character. The corner fireplace was built using white limestone to match the exterior of the home and features a mantel and hearth built from leuder's stone.
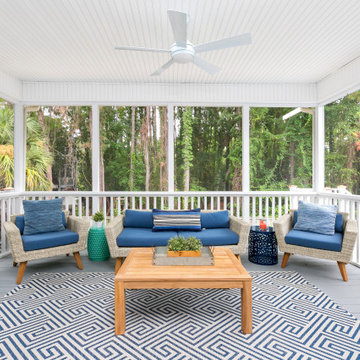
Photography by Patrick Brickman
This is an example of a mid-sized coastal screened-in back porch design in Charleston with a roof extension.
This is an example of a mid-sized coastal screened-in back porch design in Charleston with a roof extension.
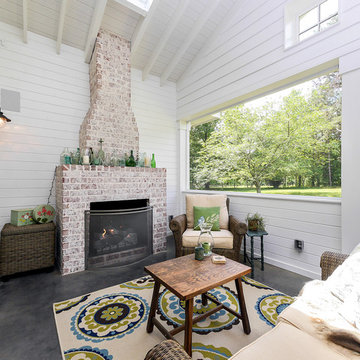
Jim Schmid
Mid-sized country concrete screened-in back porch idea in Charlotte with a roof extension
Mid-sized country concrete screened-in back porch idea in Charlotte with a roof extension

To avoid blocking views from interior spaces, this porch was set to the side of the kitchen. Telescoping sliding doors create a seamless connection between inside and out.
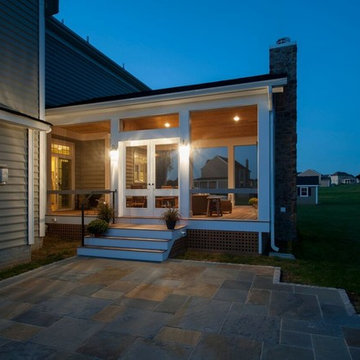
Large mountain style screened-in back porch photo in Baltimore with decking and a roof extension
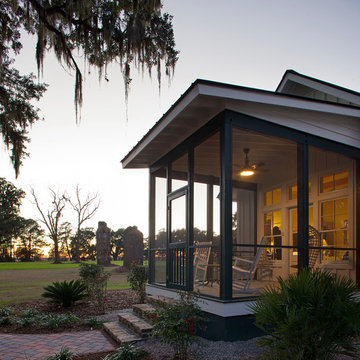
Atlantic Archives Inc, / Richard Leo Johnson
Large country screened-in front porch idea in Charleston
Large country screened-in front porch idea in Charleston

This Cape Cod house on Hyannis Harbor was designed to capture the views of the harbor. Coastal design elements such as ship lap, compass tile, and muted coastal colors come together to create an ocean feel.
Photography: Joyelle West
Designer: Christine Granfield

Mid-sized country screened-in and mixed material railing back porch idea in Atlanta with a roof extension

A charming beach house porch offers family and friends a comfortable place to socialize while being cooled by ceiling fans. The exterior of this mid-century house needed to remain in sync with the neighborhood after its transformation from a dark, outdated space to a bright, contemporary haven with retro flair.
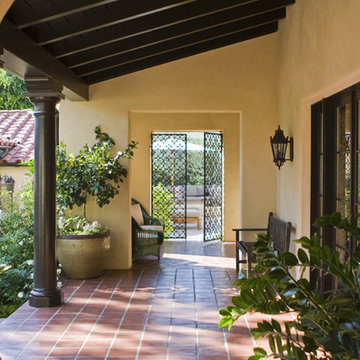
Spanish/Mediterranean Cheviot Hills Remodel - Spanish tile covered walkway with columns, beams, and arches that leads from the front door to an ornate iron gate that opens onto a posh patio and pool area. Featured on HGTV’s "Get Out Way Out"

Photo by Andrew Hyslop
Inspiration for a small transitional back porch remodel in Louisville with decking and a roof extension
Inspiration for a small transitional back porch remodel in Louisville with decking and a roof extension
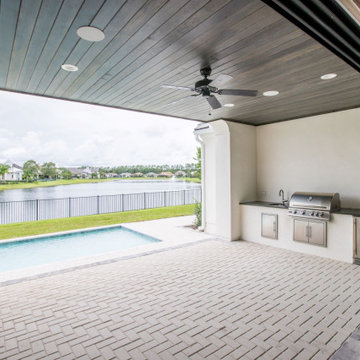
DreamDesign®49 is a modern lakefront Anglo-Caribbean style home in prestigious Pablo Creek Reserve. The 4,352 SF plan features five bedrooms and six baths, with the master suite and a guest suite on the first floor. Most rooms in the house feature lake views. The open-concept plan features a beamed great room with fireplace, kitchen with stacked cabinets, California island and Thermador appliances, and a working pantry with additional storage. A unique feature is the double staircase leading up to a reading nook overlooking the foyer. The large master suite features James Martin vanities, free standing tub, huge drive-through shower and separate dressing area. Upstairs, three bedrooms are off a large game room with wet bar and balcony with gorgeous views. An outdoor kitchen and pool make this home an entertainer's dream.

Photography by Laurey Glenn
This is an example of a mid-sized farmhouse stone porch design in Richmond with a roof extension.
This is an example of a mid-sized farmhouse stone porch design in Richmond with a roof extension.
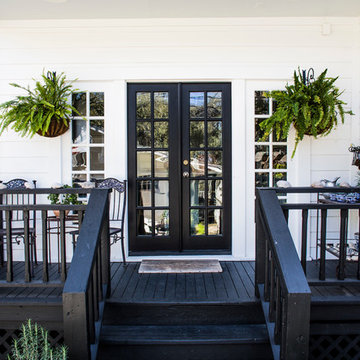
Back Porch
Interior Design: Stephanie Wilson Interiors
Photo credit: Shelly Hoffman
Classic porch idea in Austin with decking and a roof extension
Classic porch idea in Austin with decking and a roof extension

Loggia with outdoor dining area and grill center. Oak Beams and tongue and groove ceiling with bluestone patio.
Winner of Best of Houzz 2015 Richmond Metro for Porch
White, Black Porch Ideas

Brandon Webster Photography
Trendy screened-in porch photo in DC Metro with a roof extension
Trendy screened-in porch photo in DC Metro with a roof extension
1






