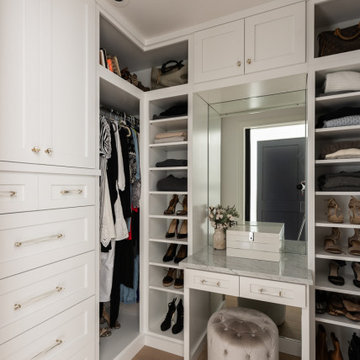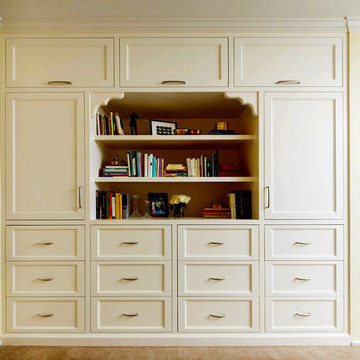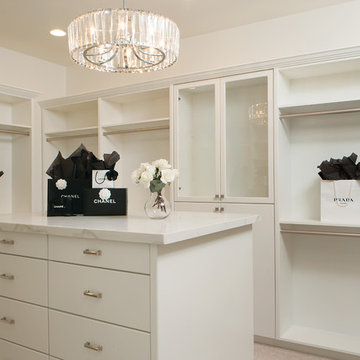Blue, Beige Closet Ideas
Refine by:
Budget
Sort by:Popular Today
21 - 40 of 20,491 photos
Item 1 of 3

Approximately 160 square feet, this classy HIS & HER Master Closet is the first Oregon project of Closet Theory. Surrounded by the lush Oregon green beauty, this exquisite 5br/4.5b new construction in prestigious Dunthorpe, Oregon needed a master closet to match.
Features of the closet:
White paint grade wood cabinetry with base and crown
Cedar lining for coats behind doors
Furniture accessories include chandelier and ottoman
Lingerie Inserts
Pull-out Hooks
Tie Racks
Belt Racks
Flat Adjustable Shoe Shelves
Full Length Framed Mirror
Maison Inc. was lead designer for the home, Ryan Lynch of Tricolor Construction was GC, and Kirk Alan Wood & Design were the fabricators.

Utility closets are most commonly used to house your practical day-to-day appliances and supplies. Featured in a prefinished maple and white painted oak, this layout is a perfect blend of style and function.
transFORM’s bifold hinge decorative doors, fold at the center, taking up less room when opened than conventional style doors.
Thanks to a generous amount of shelving, this tall and slim unit allows you to store everyday household items in a smart and organized way.
Top shelves provide enough depth to hold your extra towels and bulkier linens. Cleaning supplies are easy to locate and arrange with our pull-out trays. Our sliding chrome basket not only matches the cabinet’s finishes but also serves as a convenient place to store your dirty dusting cloths until laundry day.
The space is maximized with smart storage features like an Elite Broom Hook, which is designed to keep long-handled items upright and out of the way.
An organized utility closet is essential to keeping things in order during your day-to-day chores. transFORM’s custom closets can provide you with an efficient layout that places everything you need within reach.
Photography by Ken Stabile

A serene blue and white palette defines the the lady's closet and dressing area.
Interior Architecture by Brian O'Keefe Architect, PC, with Interior Design by Marjorie Shushan.
Featured in Architectural Digest.
Photo by Liz Ordonoz.

Inspiration for a large contemporary men's light wood floor and beige floor walk-in closet remodel in Seattle with open cabinets and gray cabinets

Example of a mid-sized transitional gender-neutral carpeted and gray floor dressing room design in Portland with shaker cabinets and white cabinets

Alise O'Brien Photography
Inspiration for a timeless men's carpeted and gray floor walk-in closet remodel in St Louis with open cabinets and white cabinets
Inspiration for a timeless men's carpeted and gray floor walk-in closet remodel in St Louis with open cabinets and white cabinets

Double barn doors make a great entryway into this large his and hers master closet.
Photos by Chris Veith
Example of a huge transitional gender-neutral light wood floor walk-in closet design in New York with dark wood cabinets and flat-panel cabinets
Example of a huge transitional gender-neutral light wood floor walk-in closet design in New York with dark wood cabinets and flat-panel cabinets
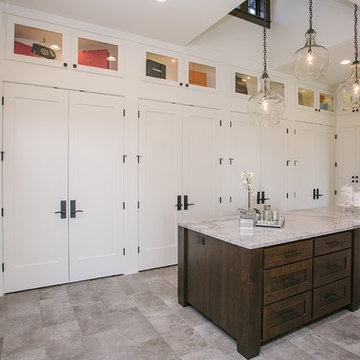
stunning closet filled with custom white cabinetry.
Inspiration for a large transitional gender-neutral gray floor and porcelain tile walk-in closet remodel in Portland with white cabinets and shaker cabinets
Inspiration for a large transitional gender-neutral gray floor and porcelain tile walk-in closet remodel in Portland with white cabinets and shaker cabinets
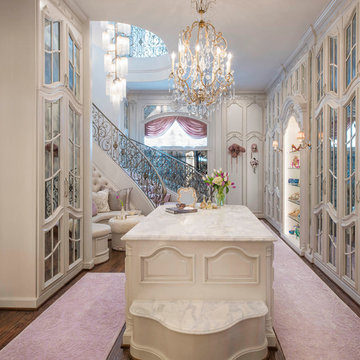
Design Firm: Dallas Design Group, Interiors
Designer: Tracy Rasor
Photographer: Dan Piassick
Example of a tuscan dark wood floor and brown floor closet design in Dallas
Example of a tuscan dark wood floor and brown floor closet design in Dallas
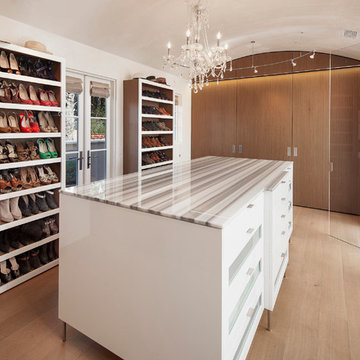
Jim Bartsch
Example of a tuscan gender-neutral light wood floor and beige floor walk-in closet design in Santa Barbara with white cabinets
Example of a tuscan gender-neutral light wood floor and beige floor walk-in closet design in Santa Barbara with white cabinets
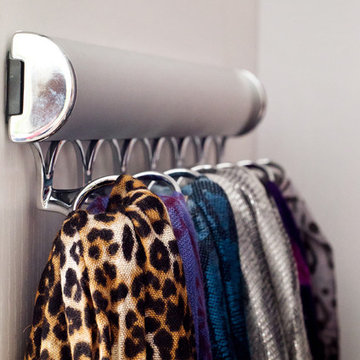
LaRisha Farrell of Pretty Pear Photography: http://prettypearphoto.com/?load=flash
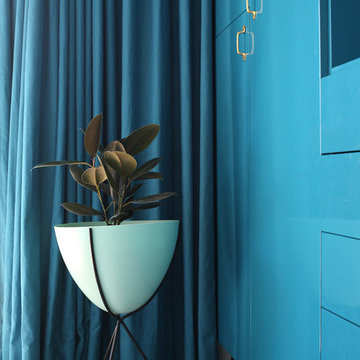
Vibrant peacock lacquer built-ins with brass hardware and a rubber plant.
Photo Credit: Mary Costa
1950s closet photo in Los Angeles
1950s closet photo in Los Angeles
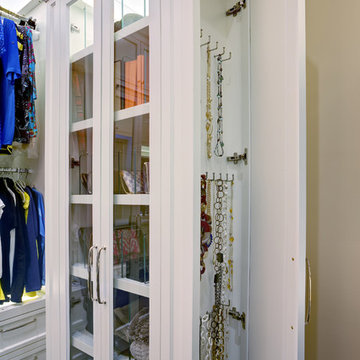
Example of a classic closet design in San Francisco with white cabinets and recessed-panel cabinets

TEAM:
Architect: LDa Architecture & Interiors
Builder (Kitchen/ Mudroom Addition): Shanks Engineering & Construction
Builder (Master Suite Addition): Hampden Design
Photographer: Greg Premru
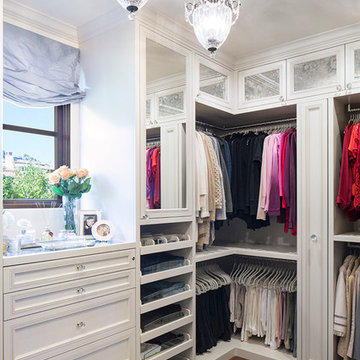
Meghan Beierle-O'Brien
Inspiration for a timeless closet remodel in Los Angeles
Inspiration for a timeless closet remodel in Los Angeles
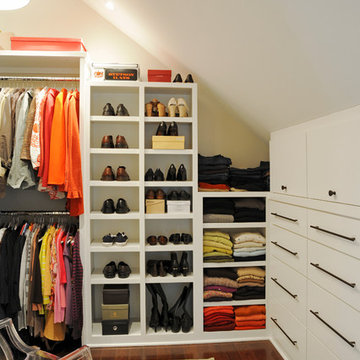
Addition and interior renovation in Upper Arlington by Ketron Custom Builders. Photography by Daniel Feldkamp
Mid-sized elegant gender-neutral dark wood floor dressing room photo in Columbus with flat-panel cabinets and white cabinets
Mid-sized elegant gender-neutral dark wood floor dressing room photo in Columbus with flat-panel cabinets and white cabinets
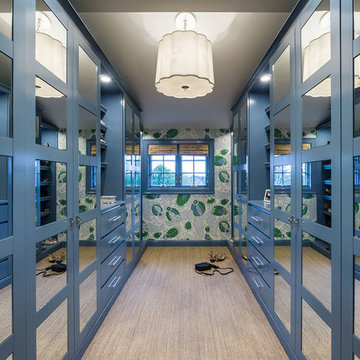
Designed by Rod Graham and Gilyn McKelligon. Photo by KuDa Photography
Closet photo in Portland
Closet photo in Portland
Blue, Beige Closet Ideas
2






