Ceramic Tile Blue Family Room Ideas
Refine by:
Budget
Sort by:Popular Today
1 - 20 of 93 photos
Item 1 of 3
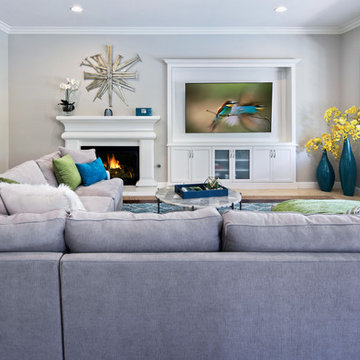
Example of a large transitional open concept ceramic tile and beige floor family room design in Orange County with gray walls, a standard fireplace, a wood fireplace surround and a wall-mounted tv
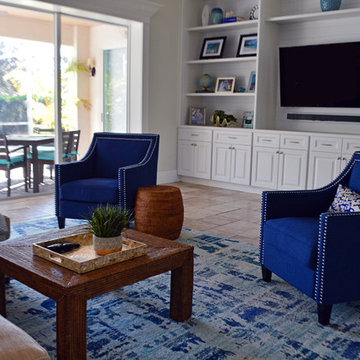
Built-in shelves in the family room allow photos and vases to be displayed, adding a personal touch to the space, while maintaining functionality.
Mid-sized beach style open concept ceramic tile and beige floor family room photo in Orlando with blue walls and a media wall
Mid-sized beach style open concept ceramic tile and beige floor family room photo in Orlando with blue walls and a media wall

Amy Williams photography
Fun and whimsical family room & kitchen remodel. This room was custom designed for a family of 7. My client wanted a beautiful but practical space. We added lots of details such as the bead board ceiling, beams and crown molding and carved details on the fireplace.
The kitchen is full of detail and charm. Pocket door storage allows a drop zone for the kids and can easily be closed to conceal the daily mess. Beautiful fantasy brown marble counters and white marble mosaic back splash compliment the herringbone ceramic tile floor. Built-in seating opened up the space for more cabinetry in lieu of a separate dining space. This custom banquette features pattern vinyl fabric for easy cleaning.
We designed this custom TV unit to be left open for access to the equipment. The sliding barn doors allow the unit to be closed as an option, but the decorative boxes make it attractive to leave open for easy access.
The hex coffee tables allow for flexibility on movie night ensuring that each family member has a unique space of their own. And for a family of 7 a very large custom made sofa can accommodate everyone. The colorful palette of blues, whites, reds and pinks make this a happy space for the entire family to enjoy. Ceramic tile laid in a herringbone pattern is beautiful and practical for a large family. Fun DIY art made from a calendar of cities is a great focal point in the dinette area.
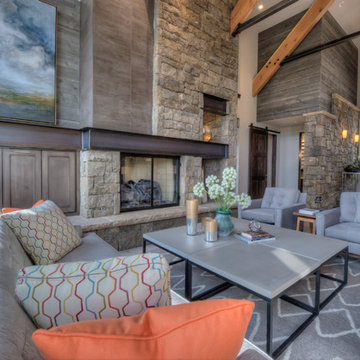
Studio Kiva Photographer
Example of a large transitional open concept ceramic tile family room design in Denver with a standard fireplace and a stone fireplace
Example of a large transitional open concept ceramic tile family room design in Denver with a standard fireplace and a stone fireplace
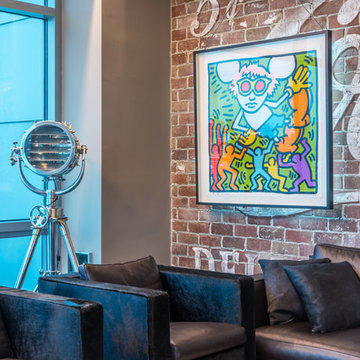
we added this brick wall and had it custom painted to look like a vintage building sign.
photo by Gerard Garcia
Custom painted by Andrew Tedesco
Inspiration for a mid-sized industrial open concept ceramic tile game room remodel in New York with a ribbon fireplace, a concrete fireplace and a wall-mounted tv
Inspiration for a mid-sized industrial open concept ceramic tile game room remodel in New York with a ribbon fireplace, a concrete fireplace and a wall-mounted tv
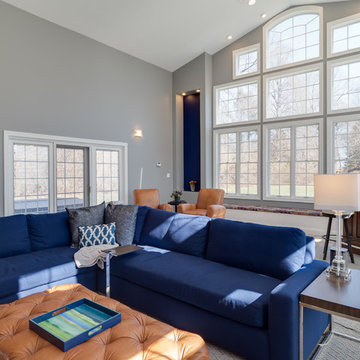
JMB Photoworks
RUDLOFF Custom Builders, is a residential construction company that connects with clients early in the design phase to ensure every detail of your project is captured just as you imagined. RUDLOFF Custom Builders will create the project of your dreams that is executed by on-site project managers and skilled craftsman, while creating lifetime client relationships that are build on trust and integrity.
We are a full service, certified remodeling company that covers all of the Philadelphia suburban area including West Chester, Gladwynne, Malvern, Wayne, Haverford and more.
As a 6 time Best of Houzz winner, we look forward to working with you on your next project.
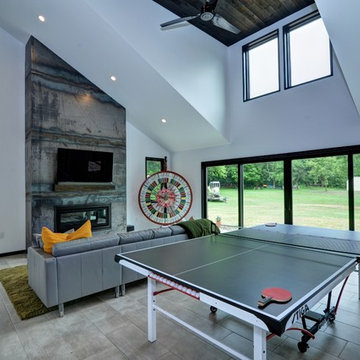
We had plenty of room in the house when we bought it, but not enough storage. The attic space was limited and there is no basement. The single garage was full of equipment and a riding lawn mower. We decided to add a two car garage with some extra storage above. We decided to add a family room while we were at it!
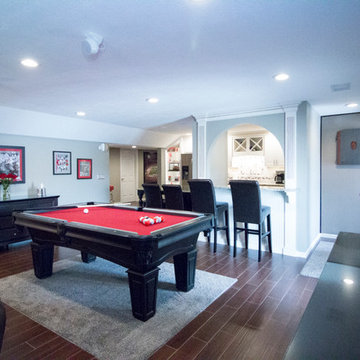
Design and installation by Mauk Cabinets by design in Tipp City, OH. Designer: Aaron Mauk.
Photographer: Shelley Schilperoot
Example of a huge classic enclosed ceramic tile family room design in Other with a bar, gray walls, no fireplace and a media wall
Example of a huge classic enclosed ceramic tile family room design in Other with a bar, gray walls, no fireplace and a media wall
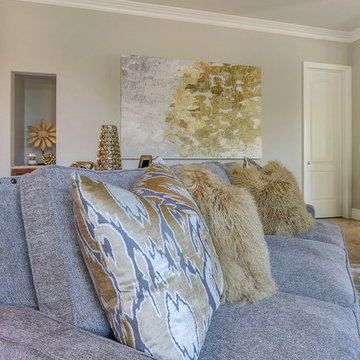
Time Frame: 6 Weeks // Budget: $20,000 // Design Fee: $3,750
This young family owns a home in Ganesha Hills in Pomona. After living with “apartment” furniture for a couple of years, they decided it was time to upgrade and invest in furnishings that were more suited to their taste and lifestyle. Family friendly and comfortable, but still stylish, is what was requested. I achieved that by selecting quality/durable pieces of furniture for the foundation of the room and then decorated with accessories that have a bit of a “glam” factor, which can easily be changed out when they want a new look. I designed a custom wood bar top with steel supports for seating at the kitchen peninsula. Before there was no seating in the kitchen. This helps join the kitchen and family room and provides a spot for the kids to eat and do homework. The fireplace was updated with a new custom wood mantle and matching hearth. I had the walls painted from a yellow to a neutral greige. Custom window coverings include grey silk drapes in the family room and pleated Roman shades in the kitchen. For a bit of added sparkle, I replaced the 2 existing pendants with 2 mini chandeliers over the peninsula. The overall look is family friendly, but stylish with a bit of sparkle. Photo // Jami Abbadessa
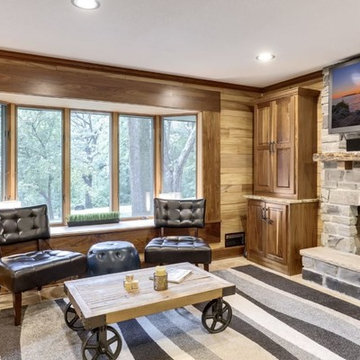
This beautiful family room incorporates the Quarry Mill's Charcoal Canyon natural thin stone veneer as a gorgeous fireplace focal point. Charcoal Canyon will bring a variety of grays, whites, and black tones to your project. The lighter colors have bands of color that add dimension to the various sized stones. The irregular shaped stones are mostly rectangular with squared ends will work well for any sized project. This stone is great for accent walls, fireplace surrounds and exterior accents. The variety of textures and stone colors also make Charcoal Canyon complimentary to modern décor. Electronics, appliances, and other modern accessories will all blend well with this stone.
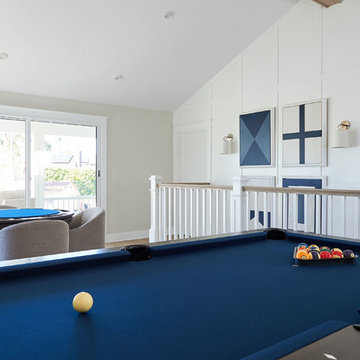
Samantha Goh Photography
Inspiration for a large coastal open concept ceramic tile and brown floor family room remodel in San Diego with gray walls, a standard fireplace, a concrete fireplace and a wall-mounted tv
Inspiration for a large coastal open concept ceramic tile and brown floor family room remodel in San Diego with gray walls, a standard fireplace, a concrete fireplace and a wall-mounted tv
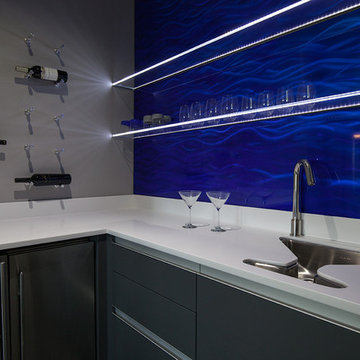
Photography by Christi Nielsen
Mid-sized trendy open concept ceramic tile family room photo in Dallas with a bar, gray walls, no fireplace and a wall-mounted tv
Mid-sized trendy open concept ceramic tile family room photo in Dallas with a bar, gray walls, no fireplace and a wall-mounted tv
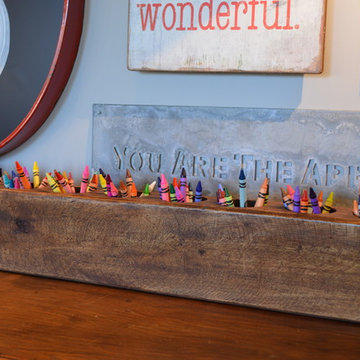
Creative way to house crayons while adding color to a space! Using an old Mexican sugar mold, we removed the candles and replaced them with crayons. Easy to use storage and display!
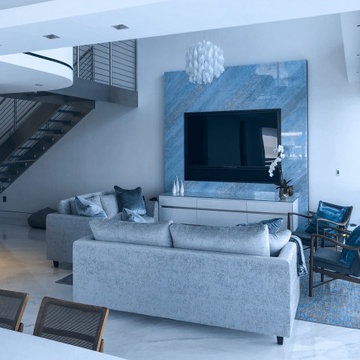
Living Room with Staircase and Custom Wall Unit with backlit stone and White High Gloss Elements
Large trendy loft-style ceramic tile and white floor family room photo in Atlanta with a bar, white walls and a media wall
Large trendy loft-style ceramic tile and white floor family room photo in Atlanta with a bar, white walls and a media wall
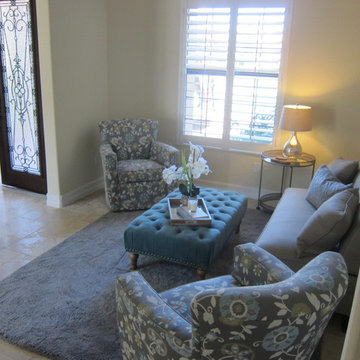
Example of a mid-sized transitional open concept ceramic tile family room design in Miami with beige walls and no fireplace
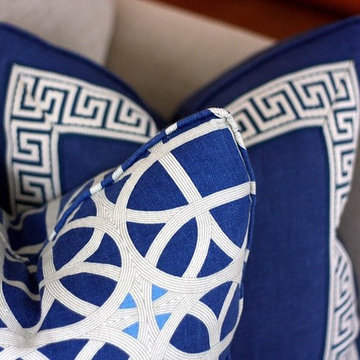
Family room - large transitional open concept ceramic tile family room idea in DC Metro with gray walls, a standard fireplace, a tile fireplace and a media wall
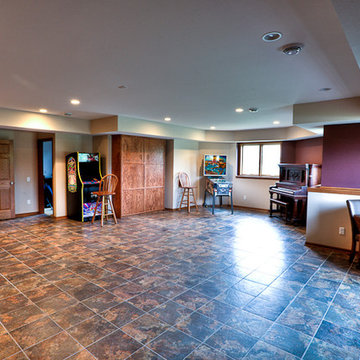
http://www.FreyConstruction.com
Inspiration for a large timeless ceramic tile family room remodel in Other with beige walls
Inspiration for a large timeless ceramic tile family room remodel in Other with beige walls
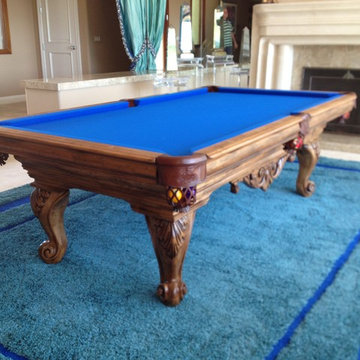
Mid-sized elegant open concept ceramic tile game room photo in Orange County with beige walls, a standard fireplace and a stone fireplace
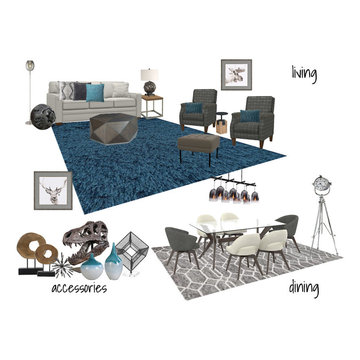
Concept Board
Family room - mid-sized industrial open concept ceramic tile, beige floor and vaulted ceiling family room idea in Phoenix with white walls, a standard fireplace, a tile fireplace and no tv
Family room - mid-sized industrial open concept ceramic tile, beige floor and vaulted ceiling family room idea in Phoenix with white walls, a standard fireplace, a tile fireplace and no tv
Ceramic Tile Blue Family Room Ideas
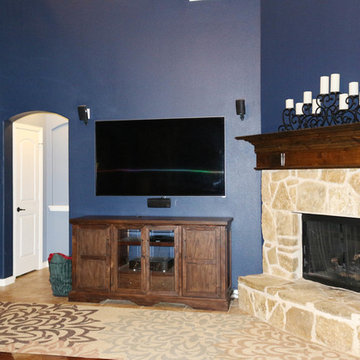
Example of a large open concept ceramic tile and beige floor family room design in Dallas with blue walls, a corner fireplace and a stone fireplace
1





