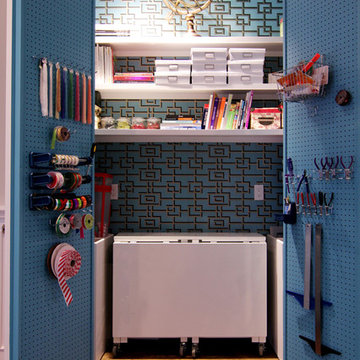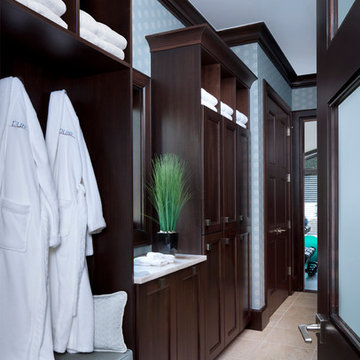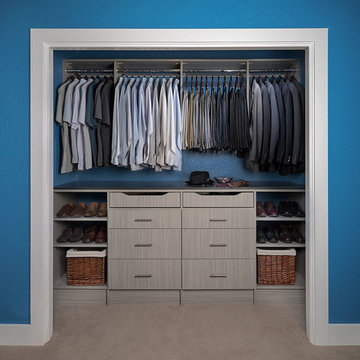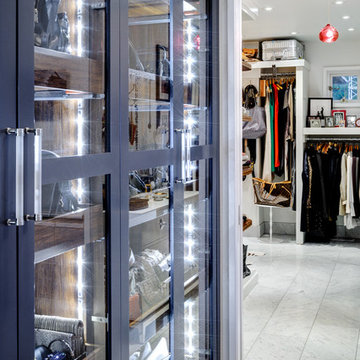Blue Closet Ideas
Refine by:
Budget
Sort by:Popular Today
81 - 100 of 1,748 photos
Item 1 of 2
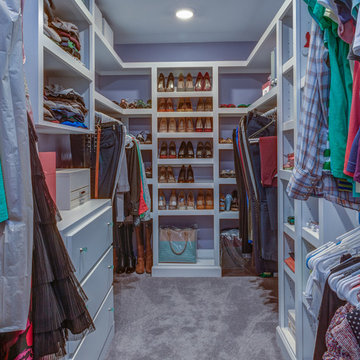
We updated this beautiful Craftsman home with new interior and exterior paint, new carpet and flooring, as well as adding on living room and master suite additions. The two-story addition also adds a new deck upstairs with stunning views of downtown skylines.
Downstairs, we updated the kitchen counter tops and back splash, the sink, and the faucet. The kitchen opens up into the new living room addition that features a three-panel Nanawall door that opens completely onto the back courtyard area. Open or closed, the Nanawall door truly invites the outdoors in!
Upstairs the new master suite bath room sees a new threshold-free shower, a custom vanity and new floors. The suite boasts a coffee bar for early mornings, as well as a walk-in closet with all new custom cabinets and shelves for clothing and shoes. The French doors open onto the new deck where the homeowners can relax after work and watch the sun set over the downtown skyline.
Ryan Long Photography
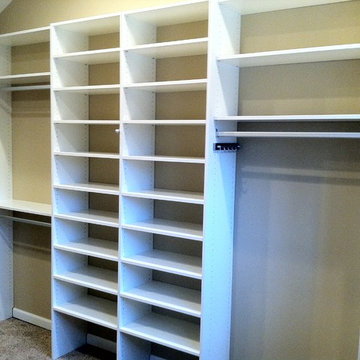
White walk-in closet that features double hang, single hang, adjustable shelving & shoe shelving
Bella Systems
Example of a classic closet design in New York
Example of a classic closet design in New York
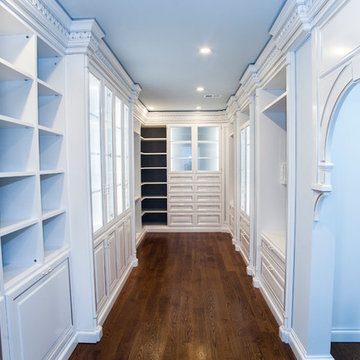
Example of a large tuscan women's medium tone wood floor walk-in closet design in DC Metro with white cabinets and glass-front cabinets
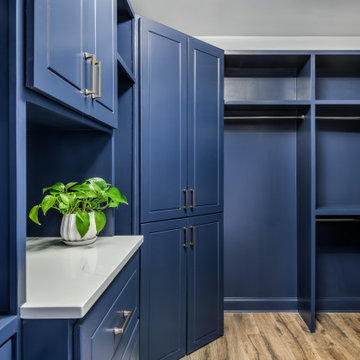
Custom Built Closet
Inspiration for a large transitional gender-neutral vinyl floor and brown floor built-in closet remodel in Atlanta with raised-panel cabinets and blue cabinets
Inspiration for a large transitional gender-neutral vinyl floor and brown floor built-in closet remodel in Atlanta with raised-panel cabinets and blue cabinets
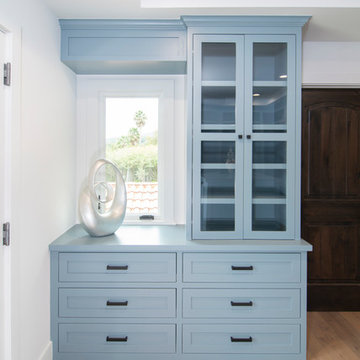
2nd Floor Closet (Master Bedroom #1):
• Material – Painted Maple
• Finish – Amsterdam
• Door Style – #7 Shaker 1/4"
• Cabinet Construction – Inset
Inspiration for a transitional women's walk-in closet remodel in San Francisco with beaded inset cabinets and blue cabinets
Inspiration for a transitional women's walk-in closet remodel in San Francisco with beaded inset cabinets and blue cabinets
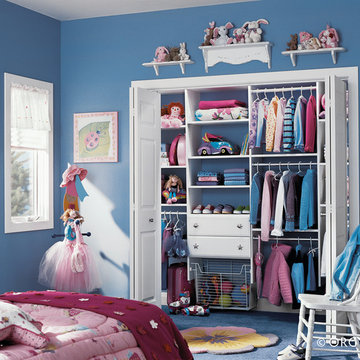
A closet to grow with your child by replacing three wardrobe rods with two. Shelves and baskets help keep kids' toys organized.
Example of a closet design in Chicago
Example of a closet design in Chicago
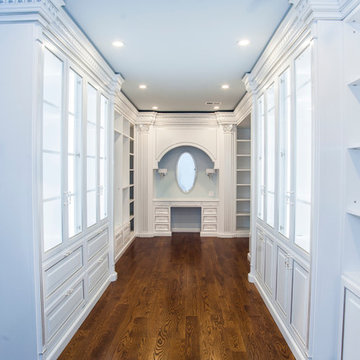
Walk-in closet - large mediterranean women's medium tone wood floor walk-in closet idea in DC Metro with glass-front cabinets and white cabinets
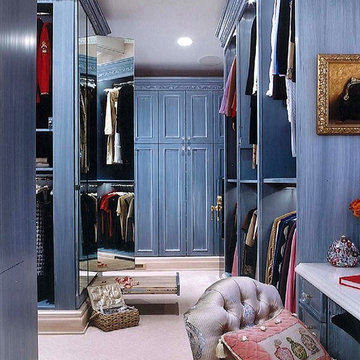
The Alterations stand includes a tri-fold mirror.
Example of a huge transitional women's carpeted walk-in closet design in Other with recessed-panel cabinets and blue cabinets
Example of a huge transitional women's carpeted walk-in closet design in Other with recessed-panel cabinets and blue cabinets
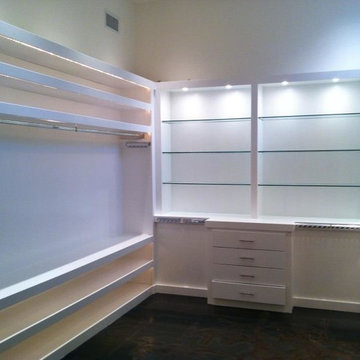
Steve Parisi, Kira Angel
Inspiration for a contemporary closet remodel in Portland
Inspiration for a contemporary closet remodel in Portland
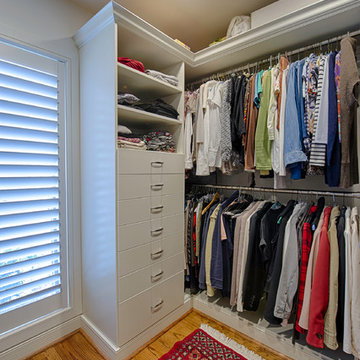
Robert J. Laramie Photography
Inspiration for a timeless women's medium tone wood floor walk-in closet remodel in Philadelphia with flat-panel cabinets and white cabinets
Inspiration for a timeless women's medium tone wood floor walk-in closet remodel in Philadelphia with flat-panel cabinets and white cabinets
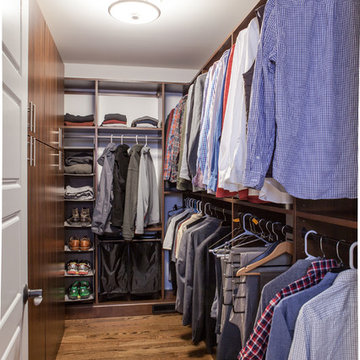
Studio West Photography
Mid-sized elegant men's medium tone wood floor walk-in closet photo in Chicago with flat-panel cabinets and dark wood cabinets
Mid-sized elegant men's medium tone wood floor walk-in closet photo in Chicago with flat-panel cabinets and dark wood cabinets
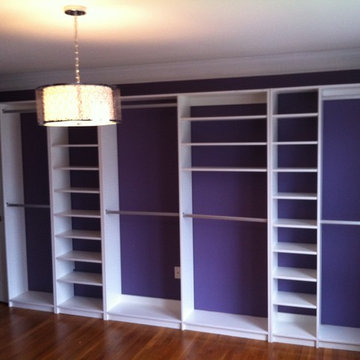
Guess bedroom turned closet with window seat.
Trendy closet photo in Richmond
Trendy closet photo in Richmond
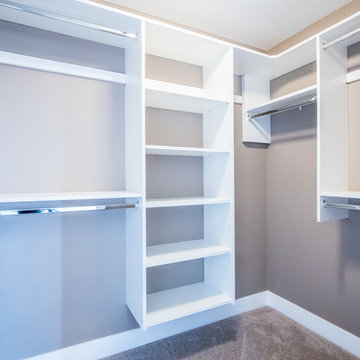
Mid-sized arts and crafts gender-neutral carpeted walk-in closet photo in Other with open cabinets and white cabinets
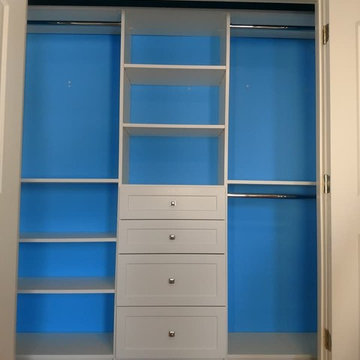
Kids closet, floor mounted, with shaker style drawers.
Mid-sized minimalist gender-neutral medium tone wood floor reach-in closet photo in New York with shaker cabinets and white cabinets
Mid-sized minimalist gender-neutral medium tone wood floor reach-in closet photo in New York with shaker cabinets and white cabinets
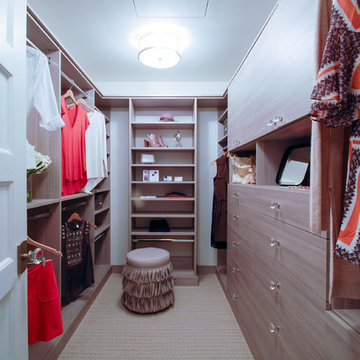
Hers Master Closet in Driftwood textured melamine for 2015 ASID Showcase Home
Example of a mid-sized beach style women's carpeted walk-in closet design in Minneapolis with flat-panel cabinets and light wood cabinets
Example of a mid-sized beach style women's carpeted walk-in closet design in Minneapolis with flat-panel cabinets and light wood cabinets
Blue Closet Ideas
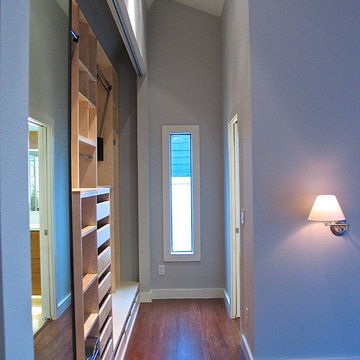
Tall Master closet makes use of vertical space with hydraulic closet rods that lower with a push of a button. x
Photographer:Fred Ingram
Reach-in closet - small modern gender-neutral light wood floor reach-in closet idea in Portland with open cabinets and light wood cabinets
Reach-in closet - small modern gender-neutral light wood floor reach-in closet idea in Portland with open cabinets and light wood cabinets
5






