Blue Floor Powder Room with Quartzite Countertops Ideas
Refine by:
Budget
Sort by:Popular Today
1 - 18 of 18 photos
Item 1 of 3
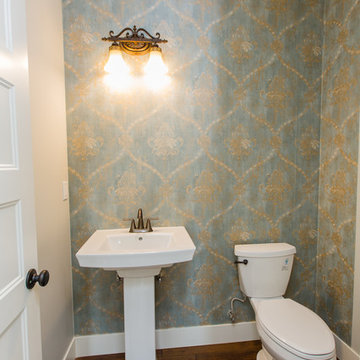
Inspiration for a small timeless white tile and ceramic tile ceramic tile and blue floor powder room remodel in Portland with recessed-panel cabinets, white cabinets, a one-piece toilet, blue walls, a drop-in sink and quartzite countertops
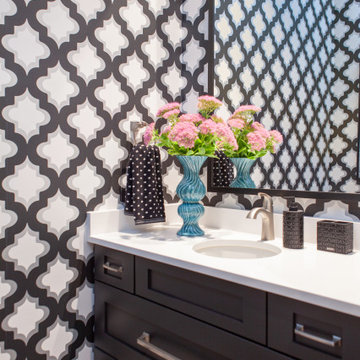
Replaced existing vanity with pullout drawers and quartz counter top. Large handles allow for easy use of pullout drawers.
Bold geometric pattern in white, metallic and black gave the room life! We went to our local frame shop and had custom mirror made. Mirror was large 30 x 65 and fit perfectly over vanity.
Photography: Studio West
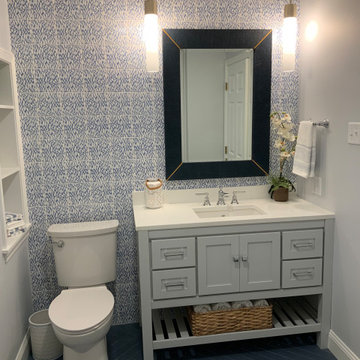
Example of a mid-sized beach style blue tile and ceramic tile ceramic tile and blue floor powder room design in Portland Maine with shaker cabinets, gray cabinets, a two-piece toilet, gray walls, an undermount sink, quartzite countertops, white countertops and a freestanding vanity
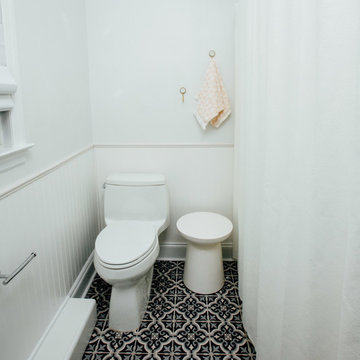
Powder room - small contemporary white tile and ceramic tile mosaic tile floor and blue floor powder room idea in New York with glass-front cabinets, white cabinets, a one-piece toilet, white walls, a drop-in sink and quartzite countertops

Completed in 2017, this single family home features matte black & brass finishes with hexagon motifs. We selected light oak floors to highlight the natural light throughout the modern home designed by architect Ryan Rodenberg. Joseph Builders were drawn to blue tones so we incorporated it through the navy wallpaper and tile accents to create continuity throughout the home, while also giving this pre-specified home a distinct identity.
---
Project designed by the Atomic Ranch featured modern designers at Breathe Design Studio. From their Austin design studio, they serve an eclectic and accomplished nationwide clientele including in Palm Springs, LA, and the San Francisco Bay Area.
For more about Breathe Design Studio, see here: https://www.breathedesignstudio.com/
To learn more about this project, see here: https://www.breathedesignstudio.com/cleanmodernsinglefamily

TEAM
Architect: LDa Architecture & Interiors
Interior Design: Kennerknecht Design Group
Builder: JJ Delaney, Inc.
Landscape Architect: Horiuchi Solien Landscape Architects
Photographer: Sean Litchfield Photography
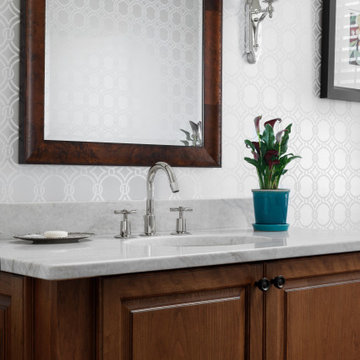
Powder room with Crosswater faucet and quartzite countertop
Mid-sized elegant medium tone wood floor, blue floor and wallpaper powder room photo in Milwaukee with raised-panel cabinets, medium tone wood cabinets, a one-piece toilet, gray walls, an undermount sink, quartzite countertops, gray countertops and a freestanding vanity
Mid-sized elegant medium tone wood floor, blue floor and wallpaper powder room photo in Milwaukee with raised-panel cabinets, medium tone wood cabinets, a one-piece toilet, gray walls, an undermount sink, quartzite countertops, gray countertops and a freestanding vanity
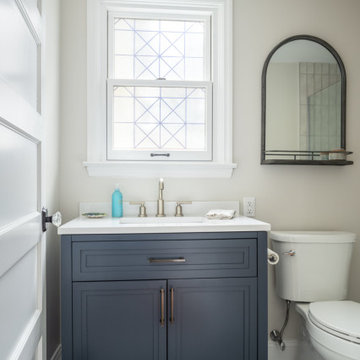
The original kitchen was dark and not at all functional. By making better use of the available space, as well as new larger windows and a vaulted ceiling, the new kitchen transformed into a bright, open space with ample storage and functionality. On top of that, we were also able to fit in a new mud room from the back yard and spruce up the existing bathroom.
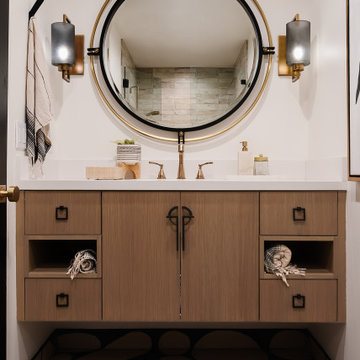
Downstairs Bathroom
Example of a mid-sized arts and crafts beige tile and travertine tile cement tile floor and blue floor powder room design in Los Angeles with flat-panel cabinets, brown cabinets, white walls, an undermount sink, quartzite countertops, white countertops and a floating vanity
Example of a mid-sized arts and crafts beige tile and travertine tile cement tile floor and blue floor powder room design in Los Angeles with flat-panel cabinets, brown cabinets, white walls, an undermount sink, quartzite countertops, white countertops and a floating vanity
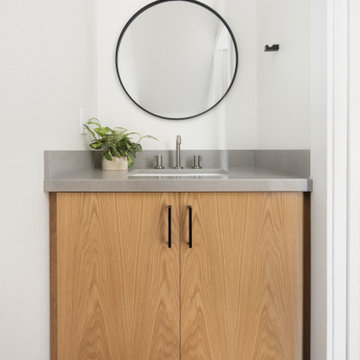
1/2 bath vanity oak cabinet flat panel and concrete top brushed nickel faucets
Inspiration for a small modern white tile porcelain tile and blue floor powder room remodel in Salt Lake City with flat-panel cabinets, light wood cabinets, white walls, an undermount sink, quartzite countertops, gray countertops and a floating vanity
Inspiration for a small modern white tile porcelain tile and blue floor powder room remodel in Salt Lake City with flat-panel cabinets, light wood cabinets, white walls, an undermount sink, quartzite countertops, gray countertops and a floating vanity
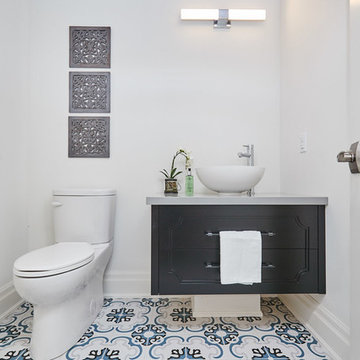
Marta Andre Group
Inspiration for a mid-sized transitional porcelain tile and blue floor powder room remodel in Other with beaded inset cabinets, black cabinets, a two-piece toilet, gray walls, a vessel sink, quartzite countertops and gray countertops
Inspiration for a mid-sized transitional porcelain tile and blue floor powder room remodel in Other with beaded inset cabinets, black cabinets, a two-piece toilet, gray walls, a vessel sink, quartzite countertops and gray countertops
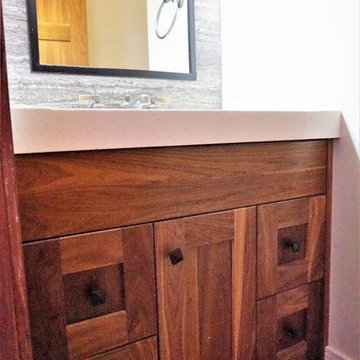
Powder room - small contemporary gray tile ceramic tile and blue floor powder room idea in Calgary with recessed-panel cabinets, medium tone wood cabinets, white walls and quartzite countertops
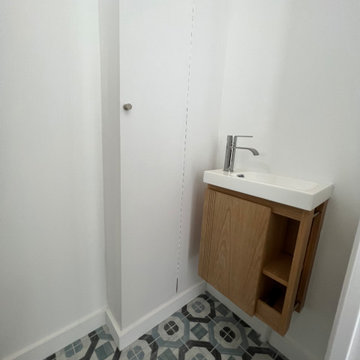
Example of a mid-sized trendy cement tile floor and blue floor powder room design in Lille with beaded inset cabinets, white cabinets, a wall-mount toilet, white walls, an undermount sink, quartzite countertops, white countertops and a built-in vanity
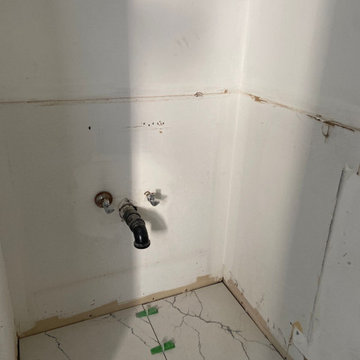
Powder room renovation. white blue vein large tiles, size 2 x 4 inch ceramic tiles. High end look. makes a huge difference on a budget friendly remodel project.
matching golden blue vanity/faucet/knobs with the new flooring makes a great effect. during renovation picture
Blue Floor Powder Room with Quartzite Countertops Ideas
1





