Blue Living Space Ideas
Sort by:Popular Today
1 - 20 of 1,038 photos
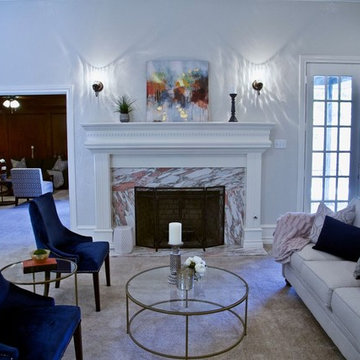
Living room - mid-sized traditional formal and enclosed carpeted and beige floor living room idea in Dallas with white walls, a standard fireplace, a stone fireplace and no tv
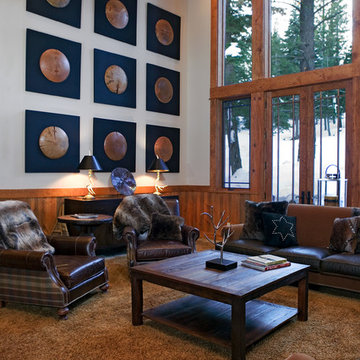
Living room - rustic open concept carpeted living room idea in Sacramento with white walls
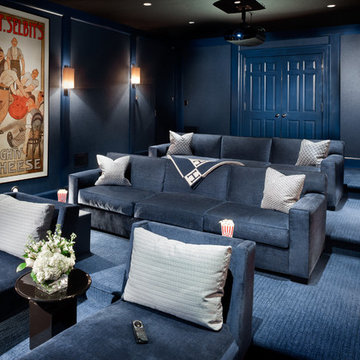
William Psolka, psolka-photo.com
Large transitional enclosed carpeted and blue floor home theater photo in New York with blue walls and a projector screen
Large transitional enclosed carpeted and blue floor home theater photo in New York with blue walls and a projector screen
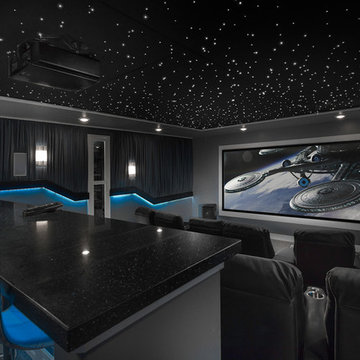
Inspiration for a mid-sized eclectic enclosed carpeted home theater remodel in Salt Lake City with gray walls and a projector screen

Mid-sized transitional carpeted, gray floor and wood wall family room photo in Denver with a bar and gray walls

Landmark Photography - Jim Krueger
Inspiration for a mid-sized timeless formal and open concept carpeted and beige floor living room remodel in Minneapolis with beige walls, a standard fireplace, a stone fireplace and no tv
Inspiration for a mid-sized timeless formal and open concept carpeted and beige floor living room remodel in Minneapolis with beige walls, a standard fireplace, a stone fireplace and no tv

Example of a trendy carpeted living room design in Omaha with a ribbon fireplace, a wall-mounted tv and beige walls

Ric Marder
Example of a huge classic enclosed carpeted and gray floor family room design in New York with blue walls, a standard fireplace, a stone fireplace and a wall-mounted tv
Example of a huge classic enclosed carpeted and gray floor family room design in New York with blue walls, a standard fireplace, a stone fireplace and a wall-mounted tv
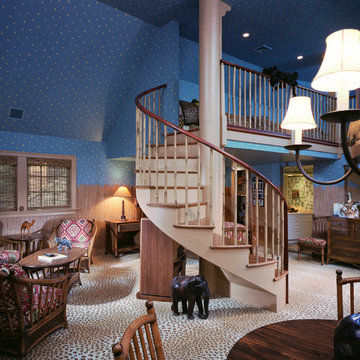
Jay Greene Architectural Photography
Family room - eclectic open concept carpeted family room idea in Philadelphia with multicolored walls
Family room - eclectic open concept carpeted family room idea in Philadelphia with multicolored walls
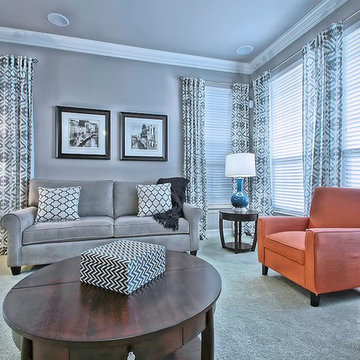
Michael John Lewis with Photography4MLS
Example of a mid-sized transitional open concept carpeted family room design in Dallas with gray walls and a wall-mounted tv
Example of a mid-sized transitional open concept carpeted family room design in Dallas with gray walls and a wall-mounted tv
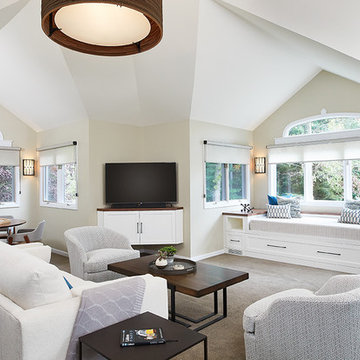
Mountain style carpeted, brown floor and vaulted ceiling family room photo in Grand Rapids with beige walls and a tv stand
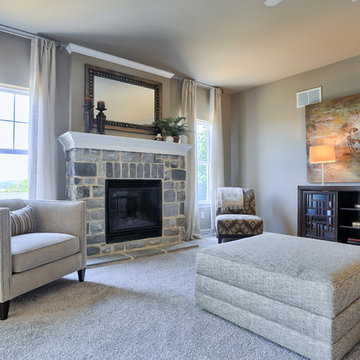
Enjoy the glow of a warm fire in the fireplace of this stunning family room. The wall artwork is called "Middle" and it is from the Uttermost Company and available for purchase from Martin Furniture & Mattress in Ephrata, PA. The media console is Hooker Furniture’s Ludlow 60-inch entertainment console in walnut.
The walls are painted in Sherwin Williams Morris Room Grey with a flat finish (SW0037). The trim is painted in Sherwin Williams Shell White, Painters Edge Gloss (PE2100051).
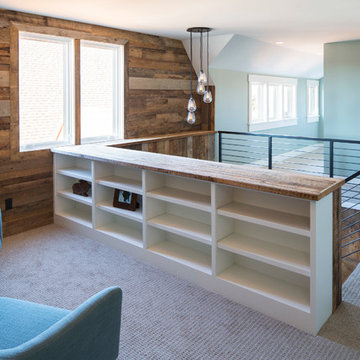
Troy Theis Photography
Inspiration for a mid-sized farmhouse open concept carpeted family room remodel in Minneapolis with multicolored walls, no fireplace and no tv
Inspiration for a mid-sized farmhouse open concept carpeted family room remodel in Minneapolis with multicolored walls, no fireplace and no tv
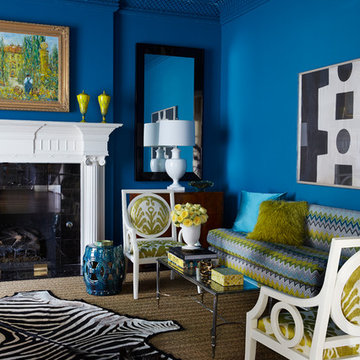
Example of a mid-sized eclectic formal and enclosed carpeted and brown floor living room design in Dallas with blue walls, a standard fireplace and a wood fireplace surround
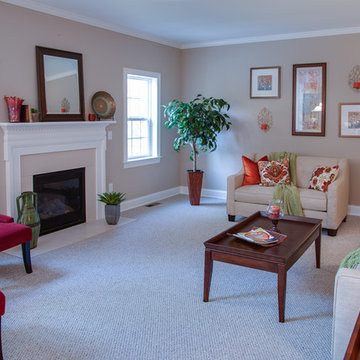
Living room - large traditional open concept carpeted living room idea in New York with beige walls, a standard fireplace and a tile fireplace
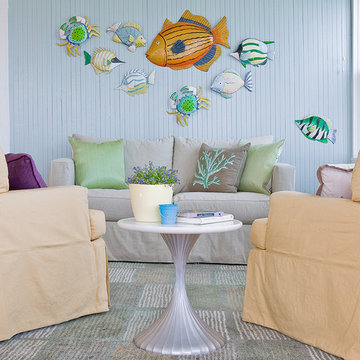
This friendly family room area has an 'under the sea' feeling, with blue painted beadboard as a backdrop for fun aquatic decor. Linen slipcovers protect the furniture and add to the laid-back beach house charm.
Color, playfulness and whimsy combine to create a casual, welcoming summer retreat for empty nesters who still tell us that when they walk through the door they say “Aaahhh” to themselves. WKD took one large room and created 4 different zones: an airy and bright living room area for conversation, a cozy family room area for reading, a dining room area for family meals, and a game table area for games.
The clients have hired us back for phase 2 - giving the kitchen a complete overhaul.
This project was the cover story of Spring 2015 Northshore Magazine: Click Here to Read.
It was also featured in May 2015 Seaside Style Magazine: Click Here to Read.
Photography: Michael J. Lee

Earthy tones and rich colors evolve together at this Laurel Hollow Manor that graces the North Shore. An ultra comfortable leather Chesterfield sofa and a mix of 19th century antiques gives this grand room a feel of relaxed but rich ambiance.
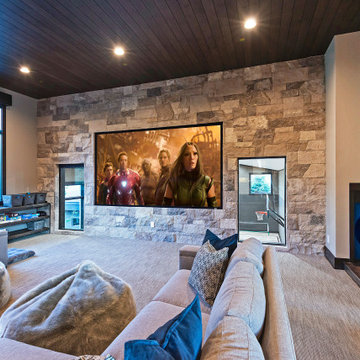
The upper-level game room has a built-in bar, pool table, shuffleboard table, poker table, arcade games, and a 133” movie screen with 7.1 surround sound.
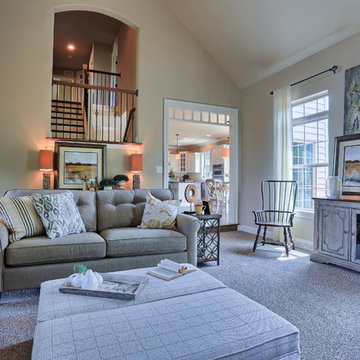
The Great Room of the Ariel model at 262 North Zinns Mill Road in The Estates at Zinns Mill in Lebanon, PA. 2015 Parade of Homes award winner! Photo Credit: Justin Tearney
Blue Living Space Ideas
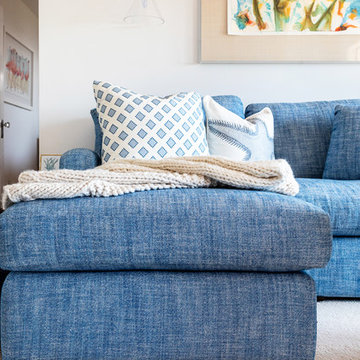
We made some small structural changes and then used coastal inspired decor to best complement the beautiful sea views this Laguna Beach home has to offer.
Project designed by Courtney Thomas Design in La Cañada. Serving Pasadena, Glendale, Monrovia, San Marino, Sierra Madre, South Pasadena, and Altadena.
For more about Courtney Thomas Design, click here: https://www.courtneythomasdesign.com/
1





