Blue Powder Room with Gray Countertops Ideas
Refine by:
Budget
Sort by:Popular Today
1 - 20 of 45 photos
Item 1 of 3

Powder Room remodel in Melrose, MA. Navy blue three-drawer vanity accented with a champagne bronze faucet and hardware, oversized mirror and flanking sconces centered on the main wall above the vanity and toilet, marble mosaic floor tile, and fresh & fun medallion wallpaper from Serena & Lily.

Powder room - transitional powder room idea in Other with multicolored walls, an undermount sink, gray countertops and marble countertops
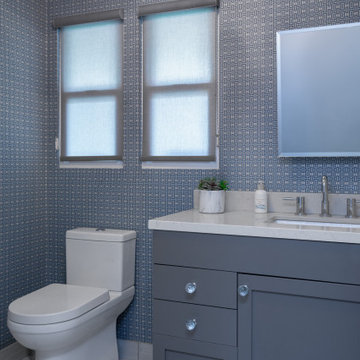
Powder room - small transitional porcelain tile and gray floor powder room idea in Los Angeles with shaker cabinets, gray cabinets, a one-piece toilet, blue walls, an undermount sink, quartz countertops and gray countertops
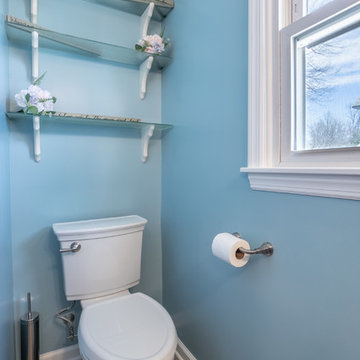
Small trendy laminate floor and brown floor powder room photo in Philadelphia with shaker cabinets, gray cabinets, granite countertops and gray countertops

Luxury powder room with graphic wallpaper and blue cabinets.
Powder room - mid-sized contemporary medium tone wood floor, brown floor and wallpaper powder room idea in Minneapolis with flat-panel cabinets, blue cabinets, a two-piece toilet, gray walls, an undermount sink, marble countertops, gray countertops and a built-in vanity
Powder room - mid-sized contemporary medium tone wood floor, brown floor and wallpaper powder room idea in Minneapolis with flat-panel cabinets, blue cabinets, a two-piece toilet, gray walls, an undermount sink, marble countertops, gray countertops and a built-in vanity

Inspiration for a transitional dark wood floor, brown floor, wainscoting and wallpaper powder room remodel in Atlanta with multicolored walls, an undermount sink, gray countertops and a freestanding vanity
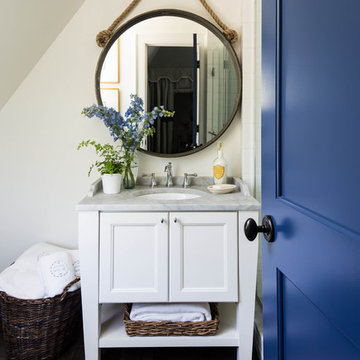
Powder room - coastal powder room idea in Other with shaker cabinets, white cabinets, white walls, an undermount sink and gray countertops

Powder room - mid-sized transitional wallpaper powder room idea in Houston with shaker cabinets, blue cabinets, multicolored walls, an undermount sink, gray countertops and a built-in vanity
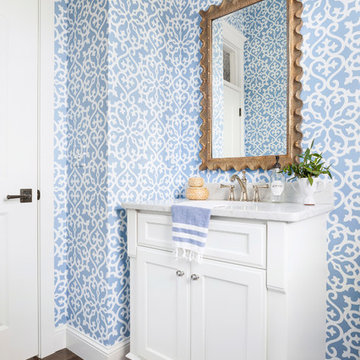
Spacecrafting Photography
Example of a beach style dark wood floor powder room design in Minneapolis with recessed-panel cabinets, white cabinets, multicolored walls, an undermount sink, marble countertops and gray countertops
Example of a beach style dark wood floor powder room design in Minneapolis with recessed-panel cabinets, white cabinets, multicolored walls, an undermount sink, marble countertops and gray countertops

Transitional dark wood floor and brown floor powder room photo in New York with white cabinets, a two-piece toilet, an undermount sink, quartz countertops, gray countertops, raised-panel cabinets and multicolored walls
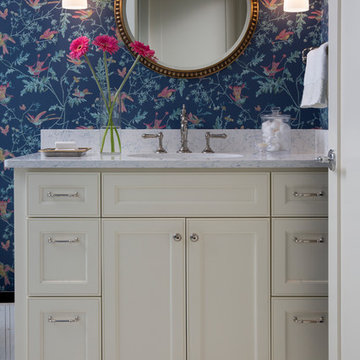
Ryan Hainey
Powder room - traditional mosaic tile floor and multicolored floor powder room idea in Milwaukee with recessed-panel cabinets, beige cabinets, multicolored walls and gray countertops
Powder room - traditional mosaic tile floor and multicolored floor powder room idea in Milwaukee with recessed-panel cabinets, beige cabinets, multicolored walls and gray countertops
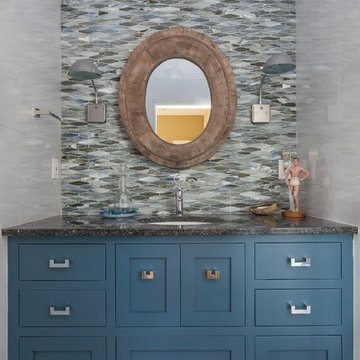
Cabinet was custom made by William C. Pritchard Co.
Example of a transitional powder room design in Charleston with shaker cabinets, blue cabinets, an undermount sink and gray countertops
Example of a transitional powder room design in Charleston with shaker cabinets, blue cabinets, an undermount sink and gray countertops

Powder Room with custom acrylic leg vanity and blue metallic wallpaper by Phillip Jeffries.
Example of a transitional light wood floor, beige floor and wallpaper powder room design in Boston with open cabinets, gray cabinets, blue walls, an undermount sink, marble countertops, gray countertops and a freestanding vanity
Example of a transitional light wood floor, beige floor and wallpaper powder room design in Boston with open cabinets, gray cabinets, blue walls, an undermount sink, marble countertops, gray countertops and a freestanding vanity

You’d never know by looking at this stunning cottage that the project began by raising the entire home six feet above the foundation. The Birchwood field team used their expertise to carefully lift the home in order to pour an entirely new foundation. With the base of the home secure, our craftsmen moved indoors to remodel the home’s kitchen and bathrooms.
The sleek kitchen features gray, custom made inlay cabinetry that brings out the detail in the one of a kind quartz countertop. A glitzy marble tile backsplash completes the contemporary styled kitchen.
Photo credit: Phoenix Photographic
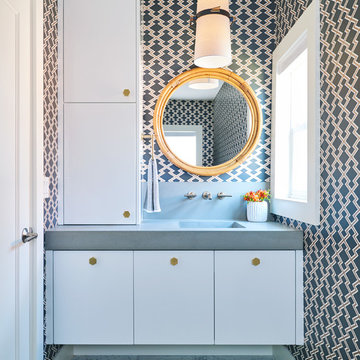
Shawn O'Connor Photography
Example of a trendy gray floor powder room design in Denver with flat-panel cabinets, white cabinets, multicolored walls, an integrated sink and gray countertops
Example of a trendy gray floor powder room design in Denver with flat-panel cabinets, white cabinets, multicolored walls, an integrated sink and gray countertops
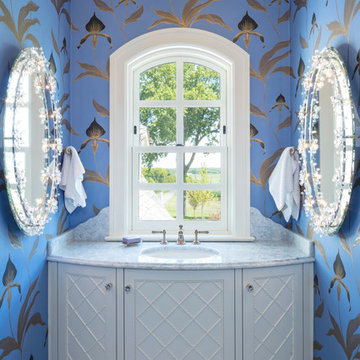
Example of a cottage powder room design in Minneapolis with shaker cabinets, gray cabinets, blue walls, an undermount sink and gray countertops
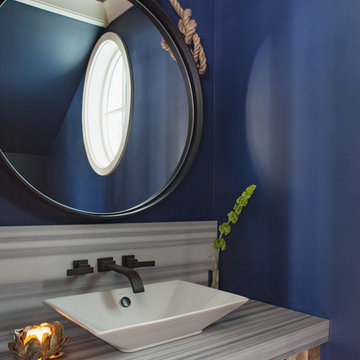
Wayne Windham, Architect; Richard Best, Builder; K Fowler Designs, Interiors; Photos by Richard Johnson
Example of a beach style dark wood floor and brown floor powder room design in Other with open cabinets, medium tone wood cabinets, blue walls, a vessel sink, marble countertops and gray countertops
Example of a beach style dark wood floor and brown floor powder room design in Other with open cabinets, medium tone wood cabinets, blue walls, a vessel sink, marble countertops and gray countertops

Vanity
Design by Dalton Carpet One
Wellborn Cabinets- Cabinet Finish: Vanity: Character Cherry, Storage: Maple Willow Bronze; Door style: Madison Inset; Countertop: LG Viaterra Sienna Sand; Floor Tile: Alpha Brick, Country Mix, Grout: Mapei Pewter; Paint: Sherwin Williams SW 6150 Universal Khaki
Photo by: Dennis McDaniel
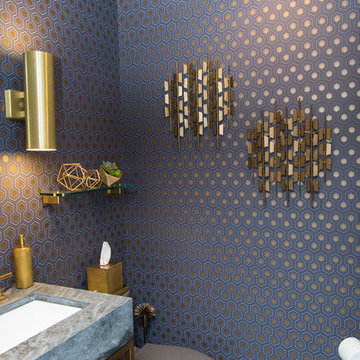
Powder room
Inspiration for a mid-sized modern porcelain tile and blue floor powder room remodel in New York with a one-piece toilet, blue walls, a pedestal sink, concrete countertops and gray countertops
Inspiration for a mid-sized modern porcelain tile and blue floor powder room remodel in New York with a one-piece toilet, blue walls, a pedestal sink, concrete countertops and gray countertops
Blue Powder Room with Gray Countertops Ideas

The corner lot at the base of San Jacinto Mountain in the Vista Las Palmas tract in Palm Springs included an altered mid-century residence originally designed by Charles Dubois with a simple, gabled roof originally in the ‘Atomic Ranch’ style and sweeping mountain views to the west and south. The new owners wanted a comprehensive, contemporary, and visually connected redo of both interior and exterior spaces within the property. The project buildout included approximately 600 SF of new interior space including a new freestanding pool pavilion at the southeast corner of the property which anchors the new rear yard pool space and provides needed covered exterior space on the site during the typical hot desert days. Images by Steve King Architectural Photography
1





