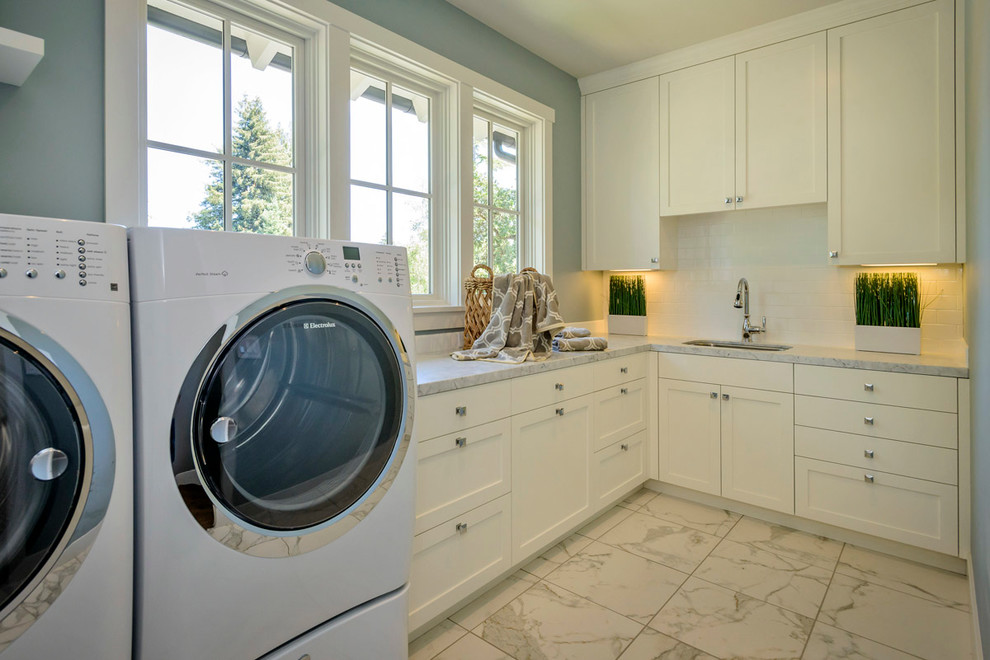
Bow to the Trees in Menlo Park Makeover
Transitional Laundry Room, San Francisco
The second floor laundry room is kept light and bright with white painted shaker style cabinetry, here in a frameless cabinet style, for a more budget friendly approach. White subway tile is installed on the backsplash in a more standard 3"x 6" module.
Other Photos in Bow to the Trees in Menlo Park Makeover







Wall color for laundry