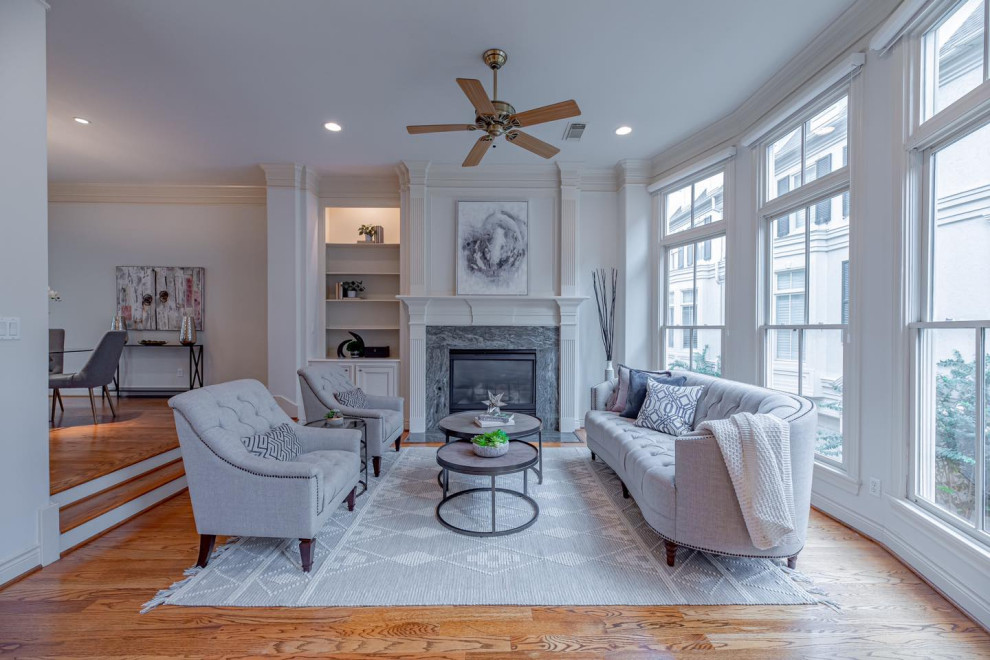
Braeswood | Bellefontaine St
Transitional Living Room, Houston
An open floor plan features hardwood floors throughout the second floor and 10 foot+ ceilings. The living room has bay windows, a built-in bookcase, a gas log fireplace, and a TV mount-ready mantle.
Other Photos in Braeswood | Bellefontaine St







love the blues and gretys