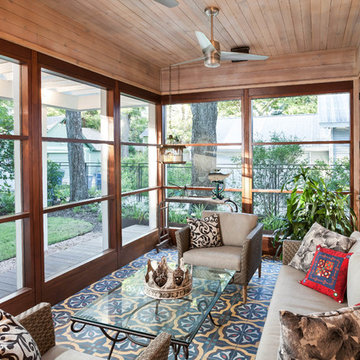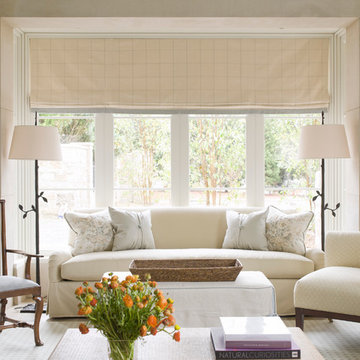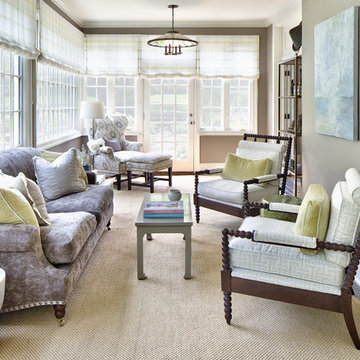Brick Floor and Carpeted Sunroom Ideas
Refine by:
Budget
Sort by:Popular Today
1 - 20 of 1,176 photos
Item 1 of 3
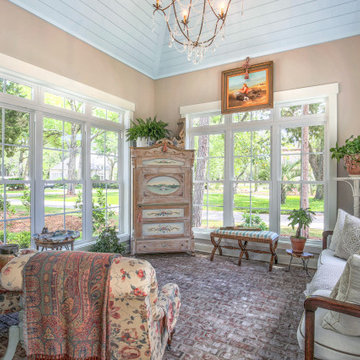
Inspiration for a mid-sized french country brick floor and red floor sunroom remodel in Other with no fireplace and a standard ceiling
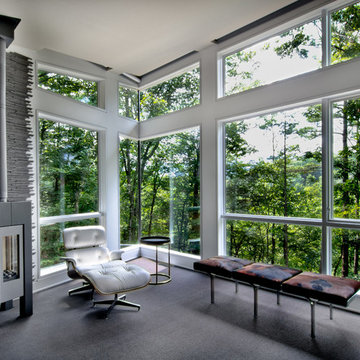
Photography by Nathan Webb, AIA
Example of a large trendy carpeted sunroom design in DC Metro with a wood stove, a metal fireplace and a standard ceiling
Example of a large trendy carpeted sunroom design in DC Metro with a wood stove, a metal fireplace and a standard ceiling
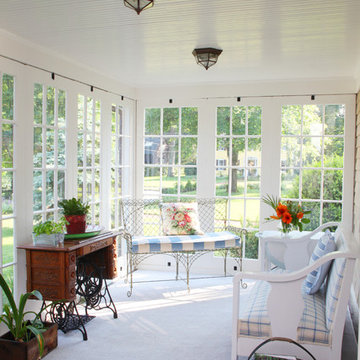
Frank Shirley Architects
Example of a mid-sized cottage carpeted and gray floor sunroom design in Boston with no fireplace and a standard ceiling
Example of a mid-sized cottage carpeted and gray floor sunroom design in Boston with no fireplace and a standard ceiling

Example of a large classic brick floor and red floor sunroom design in Other with a standard ceiling and no fireplace

wicker furniture, wood coffee table, glass candle holders, folding side table, orange side table, orange pillow, striped cushions, clerestory windows,
Photography by Michael J. Lee

JS Gibson
Large transitional brick floor and gray floor sunroom photo in Charleston with a standard ceiling and no fireplace
Large transitional brick floor and gray floor sunroom photo in Charleston with a standard ceiling and no fireplace
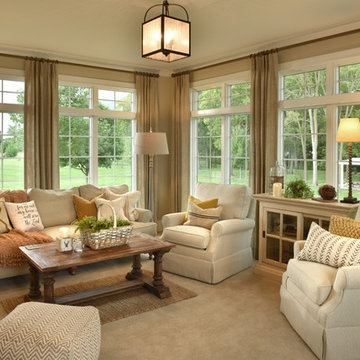
Sunroom - traditional carpeted sunroom idea in Other with no fireplace and a standard ceiling

Builder: Orchard Hills Design and Construction, LLC
Interior Designer: ML Designs
Kitchen Designer: Heidi Piron
Landscape Architect: J. Kest & Company, LLC
Photographer: Christian Garibaldi
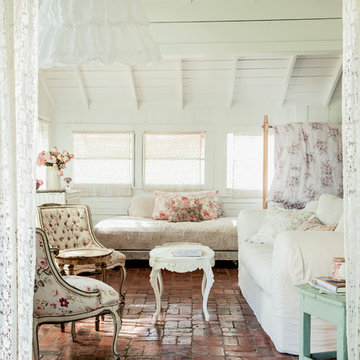
Photography by Amy Neunsinger
Inspiration for a shabby-chic style brick floor and red floor sunroom remodel in Los Angeles with a standard ceiling
Inspiration for a shabby-chic style brick floor and red floor sunroom remodel in Los Angeles with a standard ceiling
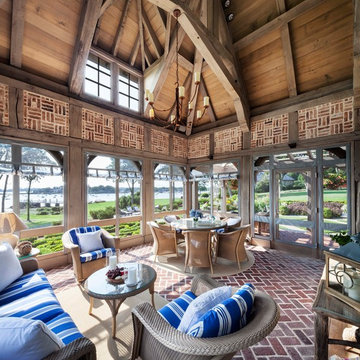
A sun-soaked screened porch boasts intricate timber framework, brick floors and infill, and 180-degree views of the harbor and the sound beyond.
Sunroom - large country red floor and brick floor sunroom idea in Other with a skylight
Sunroom - large country red floor and brick floor sunroom idea in Other with a skylight
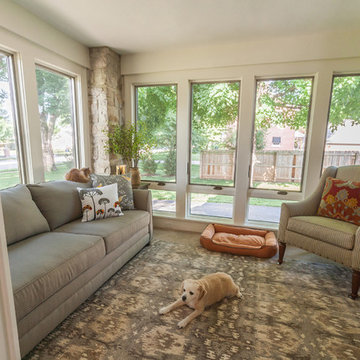
Sun Room Interior Photo: Chris Bown
Sunroom - mid-sized traditional carpeted sunroom idea in Other with a standard ceiling and no fireplace
Sunroom - mid-sized traditional carpeted sunroom idea in Other with a standard ceiling and no fireplace

Doyle Coffin Architecture
+Dan Lenore, Photographer
Example of a mid-sized classic brick floor sunroom design in New York with a glass ceiling
Example of a mid-sized classic brick floor sunroom design in New York with a glass ceiling
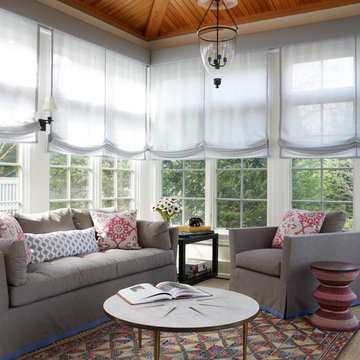
Inspiration for a transitional carpeted sunroom remodel in New York with no fireplace and a standard ceiling
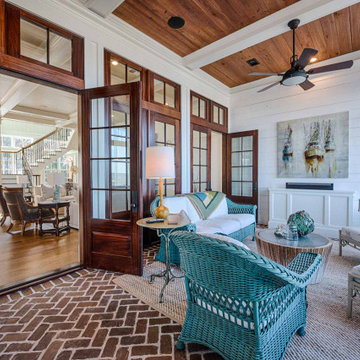
Herringbone pattern brick floors, brick fireplace, stained cypress ceilings, and shiplap walls.
Inspiration for a brick floor sunroom remodel in Other with a standard fireplace, a brick fireplace and a standard ceiling
Inspiration for a brick floor sunroom remodel in Other with a standard fireplace, a brick fireplace and a standard ceiling
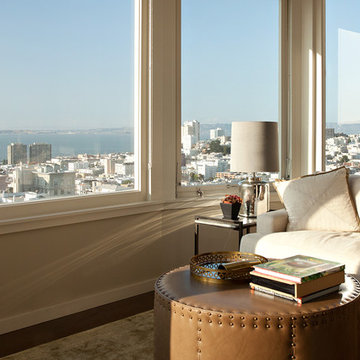
A complete interior remodel of a top floor unit in a stately Pacific Heights building originally constructed in 1925. The remodel included the construction of a new elevated roof deck with a custom spiral staircase and “penthouse” connecting the unit to the outdoor space. The unit has two bedrooms, a den, two baths, a powder room, an updated living and dining area and a new open kitchen. The design highlights the dramatic views to the San Francisco Bay and the Golden Gate Bridge to the north, the views west to the Pacific Ocean and the City to the south. Finishes include custom stained wood paneling and doors throughout, engineered mahogany flooring with matching mahogany spiral stair treads. The roof deck is finished with a lava stone and ipe deck and paneling, frameless glass guardrails, a gas fire pit, irrigated planters, an artificial turf dog park and a solar heated cedar hot tub.
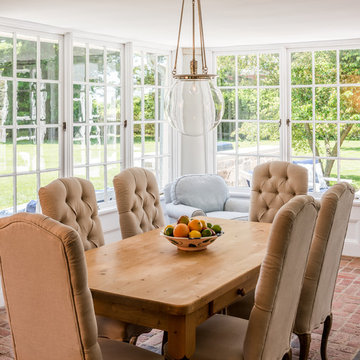
Angle Eye Photography -Jessica Fogle
Sunroom - country brick floor and red floor sunroom idea in Philadelphia with a standard ceiling
Sunroom - country brick floor and red floor sunroom idea in Philadelphia with a standard ceiling
Brick Floor and Carpeted Sunroom Ideas
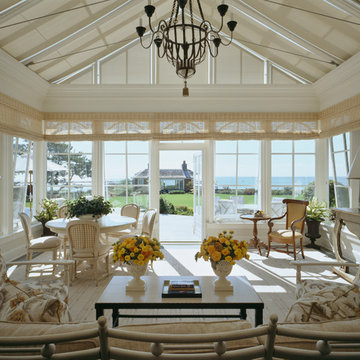
Mark P. Finlay Architects, AIA
Photo by Durston Saylor
Sunroom - large coastal carpeted and beige floor sunroom idea in New York with no fireplace and a skylight
Sunroom - large coastal carpeted and beige floor sunroom idea in New York with no fireplace and a skylight
1






