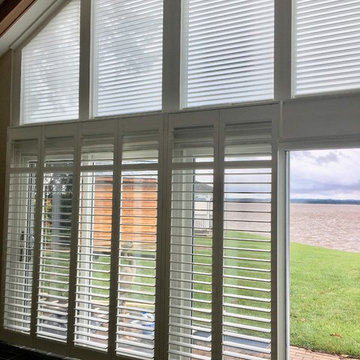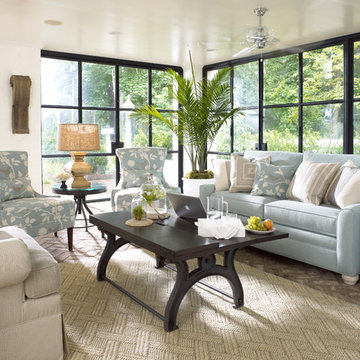Brick Floor Family Room Ideas
Sort by:Popular Today
81 - 100 of 211 photos
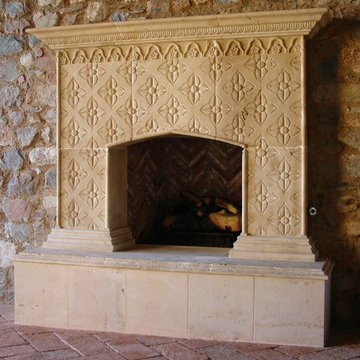
Inspiration for a mid-sized mediterranean open concept brick floor family room remodel in Phoenix with beige walls, a standard fireplace and a stone fireplace
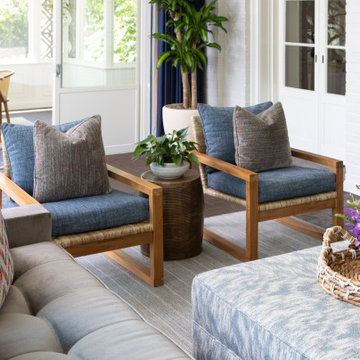
Huge elegant open concept brick floor family room photo in Los Angeles with white walls and a concealed tv
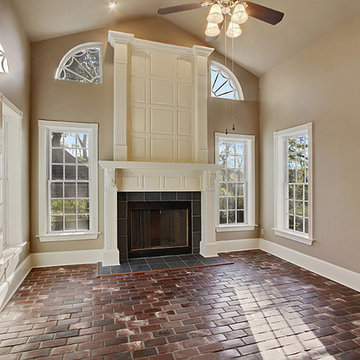
Example of a mid-sized classic brick floor and red floor family room design in New Orleans with brown walls, a standard fireplace, a tile fireplace and no tv
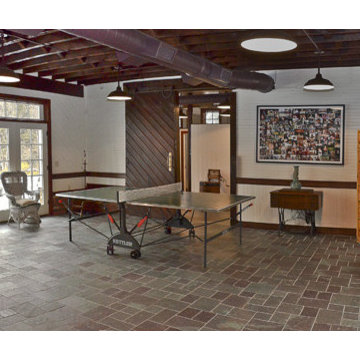
Game room - large farmhouse loft-style brick floor and multicolored floor game room idea in Orange County with white walls and a wall-mounted tv
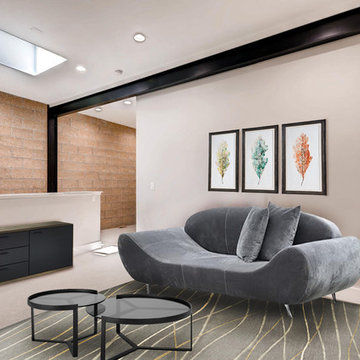
Example of a large 1960s loft-style brick floor and gray floor family room design in Denver with purple walls
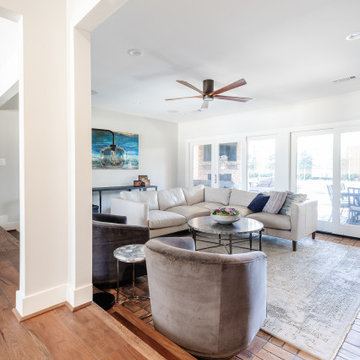
This 1964 Preston Hollow home was in the perfect location and had great bones but was not perfect for this family that likes to entertain. They wanted to open up their kitchen up to the den and entry as much as possible, as it was small and completely closed off. They needed significant wine storage and they did want a bar area but not where it was currently located. They also needed a place to stage food and drinks outside of the kitchen. There was a formal living room that was not necessary and a formal dining room that they could take or leave. Those spaces were opened up, the previous formal dining became their new home office, which was previously in the master suite. The master suite was completely reconfigured, removing the old office, and giving them a larger closet and beautiful master bathroom. The game room, which was converted from the garage years ago, was updated, as well as the bathroom, that used to be the pool bath. The closet space in that room was redesigned, adding new built-ins, and giving us more space for a larger laundry room and an additional mudroom that is now accessible from both the game room and the kitchen! They desperately needed a pool bath that was easily accessible from the backyard, without having to walk through the game room, which they had to previously use. We reconfigured their living room, adding a full bathroom that is now accessible from the backyard, fixing that problem. We did a complete overhaul to their downstairs, giving them the house they had dreamt of!
As far as the exterior is concerned, they wanted better curb appeal and a more inviting front entry. We changed the front door, and the walkway to the house that was previously slippery when wet and gave them a more open, yet sophisticated entry when you walk in. We created an outdoor space in their backyard that they will never want to leave! The back porch was extended, built a full masonry fireplace that is surrounded by a wonderful seating area, including a double hanging porch swing. The outdoor kitchen has everything they need, including tons of countertop space for entertaining, and they still have space for a large outdoor dining table. The wood-paneled ceiling and the mix-matched pavers add a great and unique design element to this beautiful outdoor living space. Scapes Incorporated did a fabulous job with their backyard landscaping, making it a perfect daily escape. They even decided to add turf to their entire backyard, keeping minimal maintenance for this busy family. The functionality this family now has in their home gives the true meaning to Living Better Starts Here™.
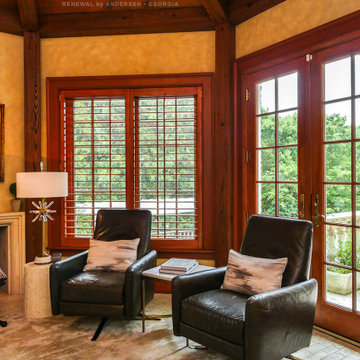
New wood interior windows and French doors in this handsome den. With lovely leather furniture and rich exposed beam ceiling, this room look fantastic with these new casement windows and french style doors. Get started replacing your windows and doors with Renewal by Andersen of Atlanta, Savannah and all of Georgia.
Replacing your windows and doors is just a phone call away -- Contact Us Today! (800) 352-6581
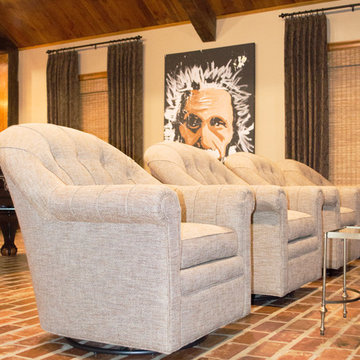
Entre Nous Design
Inspiration for a mid-sized timeless open concept brick floor and brown floor game room remodel in New Orleans with beige walls and a wall-mounted tv
Inspiration for a mid-sized timeless open concept brick floor and brown floor game room remodel in New Orleans with beige walls and a wall-mounted tv
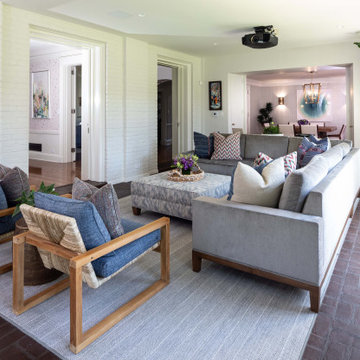
Example of a huge classic open concept brick floor family room design in Los Angeles with white walls and a concealed tv
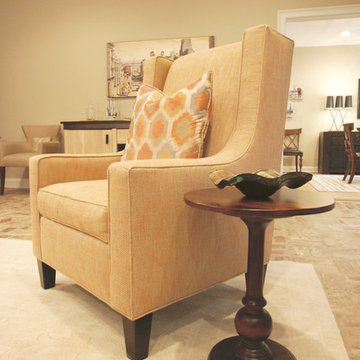
Example of a mid-sized transitional open concept brick floor and multicolored floor family room design in Jacksonville with a bar, gray walls, a standard fireplace, a wood fireplace surround and a tv stand
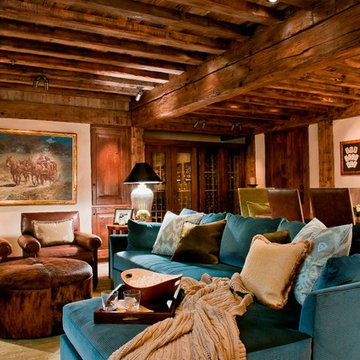
Pearson Design Group Architects // Haven Interior Design // Audrey Hall Photography
Mountain style enclosed brick floor family room photo in Other with beige walls
Mountain style enclosed brick floor family room photo in Other with beige walls
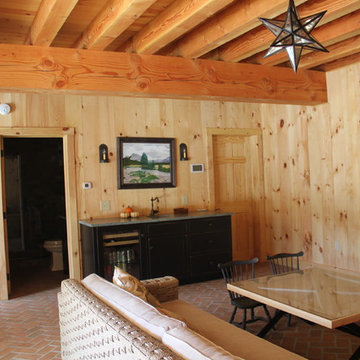
Family room - modern brick floor family room idea in Philadelphia with a wall-mounted tv

This 1964 Preston Hollow home was in the perfect location and had great bones but was not perfect for this family that likes to entertain. They wanted to open up their kitchen up to the den and entry as much as possible, as it was small and completely closed off. They needed significant wine storage and they did want a bar area but not where it was currently located. They also needed a place to stage food and drinks outside of the kitchen. There was a formal living room that was not necessary and a formal dining room that they could take or leave. Those spaces were opened up, the previous formal dining became their new home office, which was previously in the master suite. The master suite was completely reconfigured, removing the old office, and giving them a larger closet and beautiful master bathroom. The game room, which was converted from the garage years ago, was updated, as well as the bathroom, that used to be the pool bath. The closet space in that room was redesigned, adding new built-ins, and giving us more space for a larger laundry room and an additional mudroom that is now accessible from both the game room and the kitchen! They desperately needed a pool bath that was easily accessible from the backyard, without having to walk through the game room, which they had to previously use. We reconfigured their living room, adding a full bathroom that is now accessible from the backyard, fixing that problem. We did a complete overhaul to their downstairs, giving them the house they had dreamt of!
As far as the exterior is concerned, they wanted better curb appeal and a more inviting front entry. We changed the front door, and the walkway to the house that was previously slippery when wet and gave them a more open, yet sophisticated entry when you walk in. We created an outdoor space in their backyard that they will never want to leave! The back porch was extended, built a full masonry fireplace that is surrounded by a wonderful seating area, including a double hanging porch swing. The outdoor kitchen has everything they need, including tons of countertop space for entertaining, and they still have space for a large outdoor dining table. The wood-paneled ceiling and the mix-matched pavers add a great and unique design element to this beautiful outdoor living space. Scapes Incorporated did a fabulous job with their backyard landscaping, making it a perfect daily escape. They even decided to add turf to their entire backyard, keeping minimal maintenance for this busy family. The functionality this family now has in their home gives the true meaning to Living Better Starts Here™.
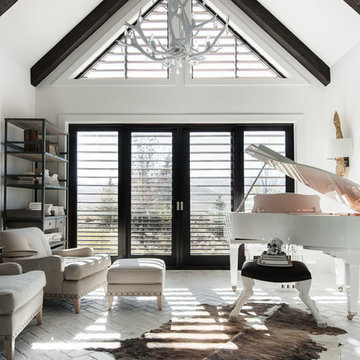
Phillip Erikson
Inspiration for a contemporary brick floor family room remodel in Salt Lake City with a music area and white walls
Inspiration for a contemporary brick floor family room remodel in Salt Lake City with a music area and white walls
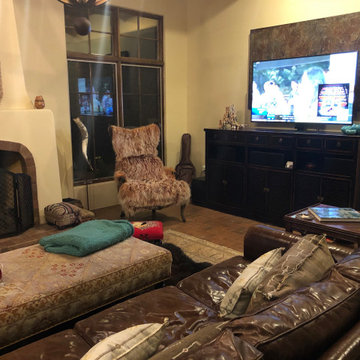
We equipped this Sante Fe Mountain home with RTI for control, Sonos for distributed audio, Ring Products for doorbell and surveillance, and Lutron lighting system to make this home work from any phone/tablet and by using alexa. All bedrooms are using a smart TV installed with sonos audio equipment. The Living Room has a hidden surround sound speaker system.
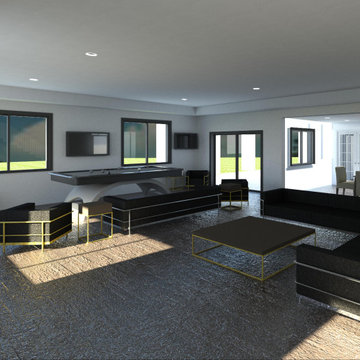
Game room - large contemporary open concept brick floor, brown floor, tray ceiling and wallpaper game room idea in Miami with white walls, no fireplace and a wall-mounted tv
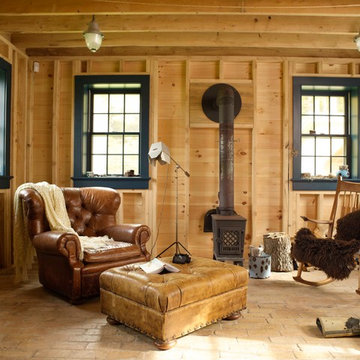
Inspiration for a small farmhouse enclosed brick floor family room remodel in New York with a standard fireplace and no tv
Brick Floor Family Room Ideas
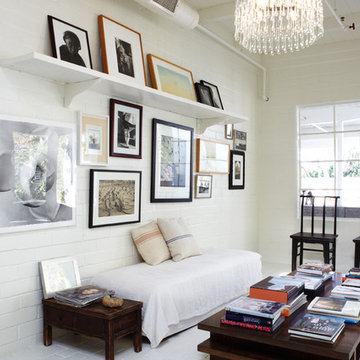
Inspiration for a mid-sized transitional brick floor family room library remodel in Orange County with white walls and no fireplace
5






