Brick Floor Home Bar with Marble Countertops Ideas
Refine by:
Budget
Sort by:Popular Today
1 - 7 of 7 photos
Item 1 of 3
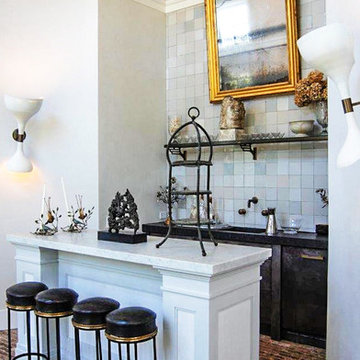
Seated home bar - mid-sized traditional galley brick floor and brown floor seated home bar idea in New York with an undermount sink, flat-panel cabinets, black cabinets, marble countertops, blue backsplash and porcelain backsplash
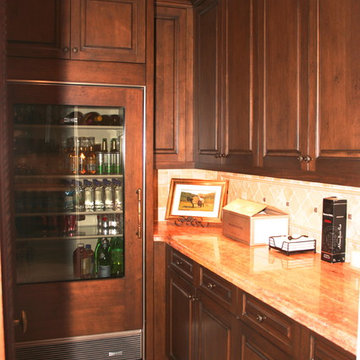
Dawn Maggio
Example of a small classic single-wall brick floor wet bar design in Miami with raised-panel cabinets, dark wood cabinets, beige backsplash, stone tile backsplash and marble countertops
Example of a small classic single-wall brick floor wet bar design in Miami with raised-panel cabinets, dark wood cabinets, beige backsplash, stone tile backsplash and marble countertops
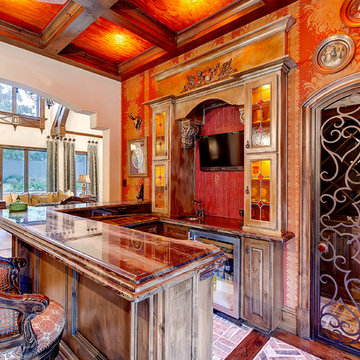
This is a showcase home by Larry Stewart Custom Homes. We are proud to highlight this Tudor style luxury estate situated in Southlake TX.
Seated home bar - mid-sized traditional u-shaped brick floor seated home bar idea in Dallas with an undermount sink, glass-front cabinets, medium tone wood cabinets, red backsplash, ceramic backsplash and marble countertops
Seated home bar - mid-sized traditional u-shaped brick floor seated home bar idea in Dallas with an undermount sink, glass-front cabinets, medium tone wood cabinets, red backsplash, ceramic backsplash and marble countertops

In 2014, we were approached by a couple to achieve a dream space within their existing home. They wanted to expand their existing bar, wine, and cigar storage into a new one-of-a-kind room. Proud of their Italian heritage, they also wanted to bring an “old-world” feel into this project to be reminded of the unique character they experienced in Italian cellars. The dramatic tone of the space revolves around the signature piece of the project; a custom milled stone spiral stair that provides access from the first floor to the entry of the room. This stair tower features stone walls, custom iron handrails and spindles, and dry-laid milled stone treads and riser blocks. Once down the staircase, the entry to the cellar is through a French door assembly. The interior of the room is clad with stone veneer on the walls and a brick barrel vault ceiling. The natural stone and brick color bring in the cellar feel the client was looking for, while the rustic alder beams, flooring, and cabinetry help provide warmth. The entry door sequence is repeated along both walls in the room to provide rhythm in each ceiling barrel vault. These French doors also act as wine and cigar storage. To allow for ample cigar storage, a fully custom walk-in humidor was designed opposite the entry doors. The room is controlled by a fully concealed, state-of-the-art HVAC smoke eater system that allows for cigar enjoyment without any odor.
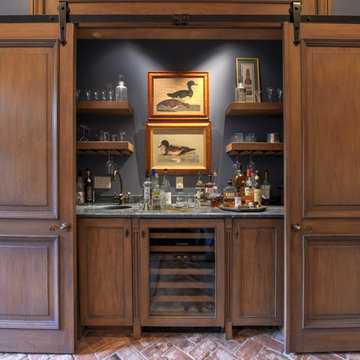
Wet bar - large traditional single-wall brick floor and brown floor wet bar idea in New Orleans with an undermount sink, recessed-panel cabinets, medium tone wood cabinets and marble countertops
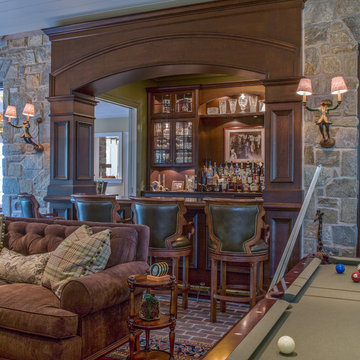
Inspiration for a large timeless brick floor and red floor seated home bar remodel in Other with brown cabinets, raised-panel cabinets and marble countertops
Brick Floor Home Bar with Marble Countertops Ideas
1





