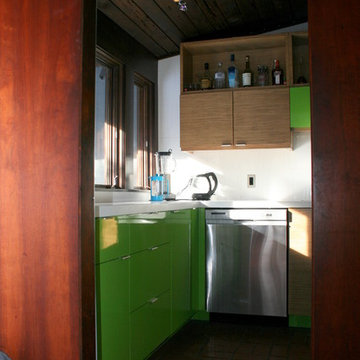Brick Floor Kitchen Ideas
Refine by:
Budget
Sort by:Popular Today
61 - 80 of 254 photos
Item 1 of 3
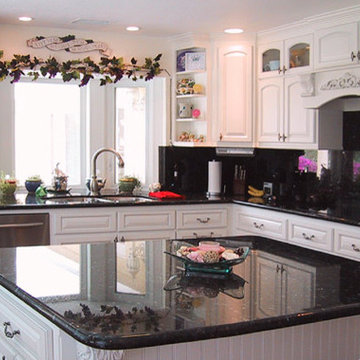
Inspiration for a mid-sized timeless l-shaped brick floor and red floor eat-in kitchen remodel in San Diego with a double-bowl sink, raised-panel cabinets, white cabinets, granite countertops, black backsplash, stone slab backsplash, stainless steel appliances and an island
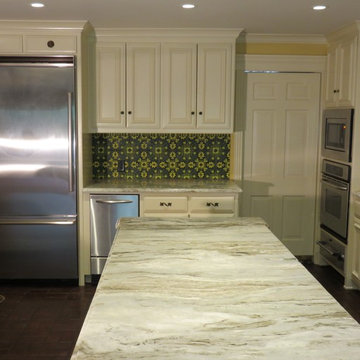
Inspiration for a large timeless l-shaped brick floor eat-in kitchen remodel in Dallas with a farmhouse sink, raised-panel cabinets, white cabinets, granite countertops, green backsplash, ceramic backsplash, stainless steel appliances and two islands
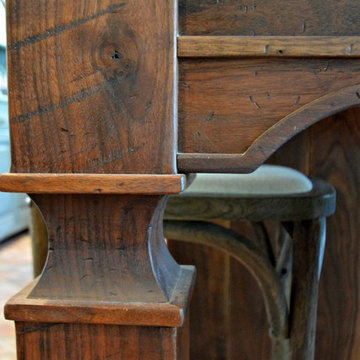
Enclosed kitchen - large farmhouse l-shaped brick floor and red floor enclosed kitchen idea in Philadelphia with a farmhouse sink, raised-panel cabinets, blue cabinets, marble countertops, gray backsplash, subway tile backsplash, white appliances and an island
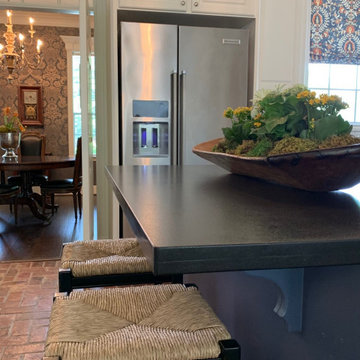
A facelift in the kitchen included changing out the counter tops, a new backsplash and painting the whole kitchen, including an accent blue island. English country charm and character was preserved with the brick floor. Rush seats on the counter stools add more English charm.
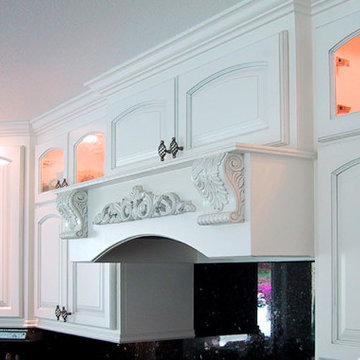
Eat-in kitchen - mid-sized traditional l-shaped brick floor eat-in kitchen idea in San Diego with a double-bowl sink, raised-panel cabinets, white cabinets, granite countertops, black backsplash, stone slab backsplash, stainless steel appliances and an island
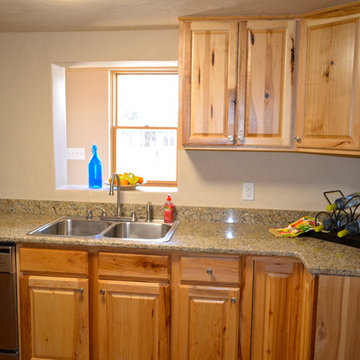
Historic Southwestern Adobe meets Sleek Industrial Renovation. This enchanting home will be a dream for it's new owners in the heart and soul of Downtown Albuquerque.
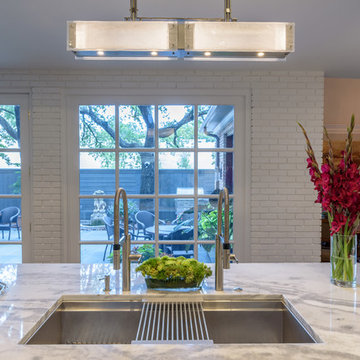
Design and build by RPCD, Inc. All images © 2017 Mike Healey Productions, Inc.
Eat-in kitchen - large transitional galley brick floor and multicolored floor eat-in kitchen idea in Dallas with a farmhouse sink, raised-panel cabinets, gray cabinets, marble countertops, white backsplash, ceramic backsplash and stainless steel appliances
Eat-in kitchen - large transitional galley brick floor and multicolored floor eat-in kitchen idea in Dallas with a farmhouse sink, raised-panel cabinets, gray cabinets, marble countertops, white backsplash, ceramic backsplash and stainless steel appliances
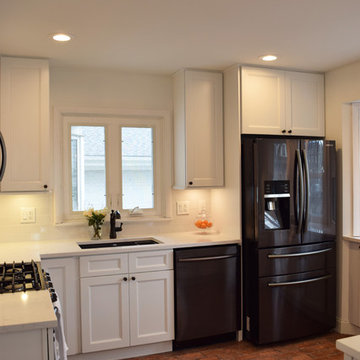
Inspiration for a mid-sized transitional l-shaped brick floor eat-in kitchen remodel in Detroit with an undermount sink, shaker cabinets, white cabinets, quartz countertops, white backsplash, ceramic backsplash, stainless steel appliances and a peninsula
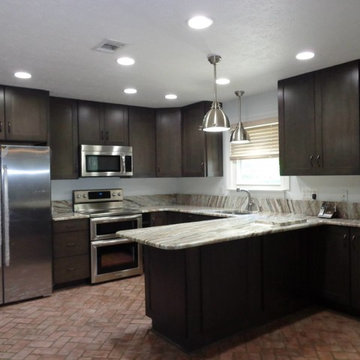
Marsh Summerfield 2 Graphite Finish Cabinets Brown Fantasy Granite. Designed by Dashielle
Eat-in kitchen - small transitional u-shaped brick floor and red floor eat-in kitchen idea in Baltimore with an undermount sink, shaker cabinets, granite countertops, brown backsplash, stone tile backsplash, stainless steel appliances, a peninsula and brown cabinets
Eat-in kitchen - small transitional u-shaped brick floor and red floor eat-in kitchen idea in Baltimore with an undermount sink, shaker cabinets, granite countertops, brown backsplash, stone tile backsplash, stainless steel appliances, a peninsula and brown cabinets
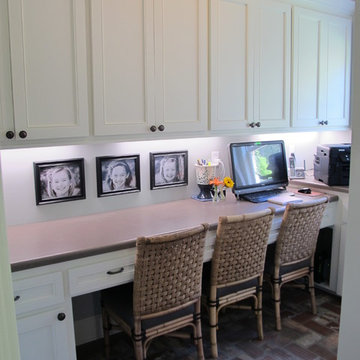
This kitchen, study area, sitting area and breakfast area got granite countertops, new cabinetry, brick floors, stainless steel appliances, new lighting, new furniture and room for the entire family to enjoy evenings together!
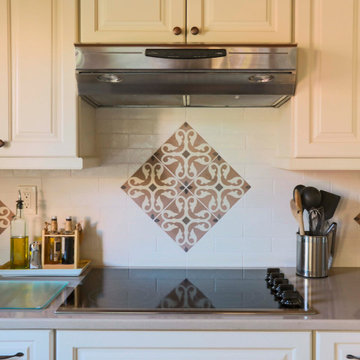
Completed kitchen remodel featuring white Waypoint cabinets, more functional layout all while keeping the Santa Fe aesthetic!
Featured Improvements to Kitchen:
• Expanded storage
• Functional layout (peninsula was moved)
• Leveled flooring (better flow for whole house)
• Quartz countertops
• Built-in wine rack
• Desk area
• SF aesthetic
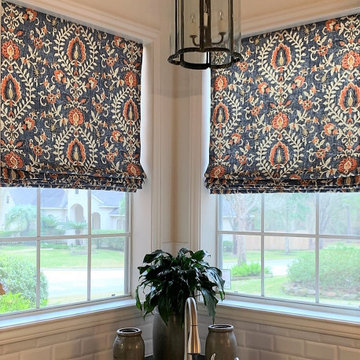
A corner sink overlooks the front of the house. Antique lighting gives the space its charming English character. Flat roman shades add color that this family loves.
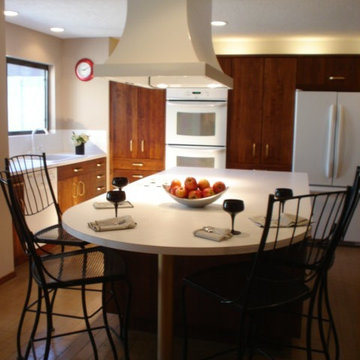
Plastic laminate countertop bar supported with metal plate underneath and a single brass colored support underneath.
Inspiration for a huge transitional u-shaped brick floor and brown floor eat-in kitchen remodel in Albuquerque with a drop-in sink, flat-panel cabinets, brown cabinets, laminate countertops, white backsplash, white appliances and an island
Inspiration for a huge transitional u-shaped brick floor and brown floor eat-in kitchen remodel in Albuquerque with a drop-in sink, flat-panel cabinets, brown cabinets, laminate countertops, white backsplash, white appliances and an island
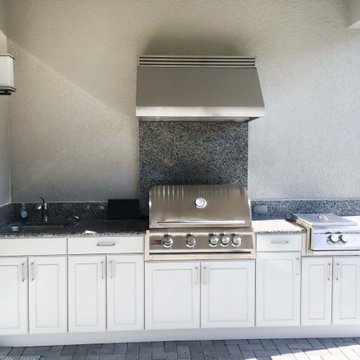
The PLJW 109 wall mount range hood can also double as an under cabinet hood! That's not the only way this hood is versatile. It features a 4-speed blower, adapting to a wide variety of cooking styles. Just push the button to set the blower to the higher speed for more intense cooking, and vice versa for your less demanding food in the kitchen. Easy!
This wall range hood includes two heat lamp sockets to warm your food before it's served. And if you don't need these, they also double as additional lighting. Once you're done cooking, you can easily remove the stainless steel baffle filters. Wash these by hand with soap and warm water or toss them in the dishwasher – they won't become damaged.
For more specs and features, visit the product page below:
https://www.prolinerangehoods.com/catalogsearch/result/?q=pljw%20109
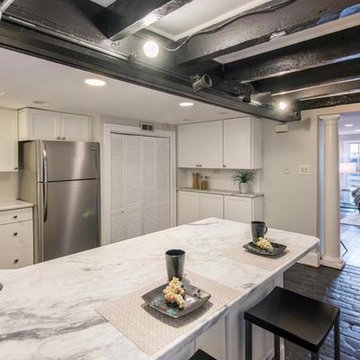
Example of a mid-sized brick floor and brown floor kitchen design in DC Metro with a drop-in sink, recessed-panel cabinets, white cabinets, marble countertops, stainless steel appliances and an island
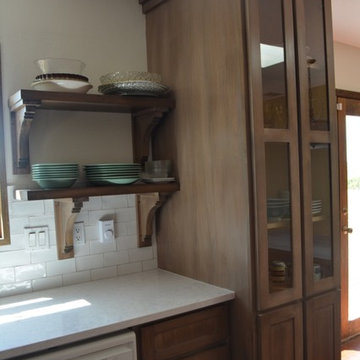
Inspiration for a mid-sized cottage u-shaped brick floor kitchen pantry remodel in Albuquerque with an undermount sink, shaker cabinets, distressed cabinets, quartz countertops, white backsplash, subway tile backsplash, white appliances and an island
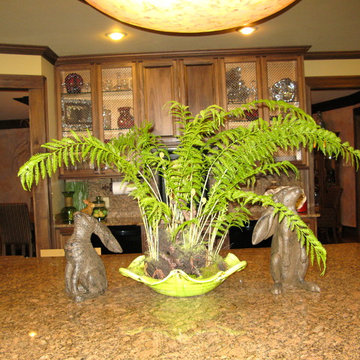
Rabbit holding Spring florals.
Elegant brick floor eat-in kitchen photo in Other with a farmhouse sink, granite countertops, beige backsplash, stone slab backsplash, stainless steel appliances and an island
Elegant brick floor eat-in kitchen photo in Other with a farmhouse sink, granite countertops, beige backsplash, stone slab backsplash, stainless steel appliances and an island
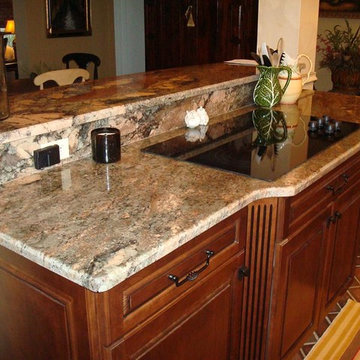
Raised Bar with Granite Countertops
Small elegant l-shaped brick floor eat-in kitchen photo in Orlando with raised-panel cabinets, medium tone wood cabinets, granite countertops, multicolored backsplash, stone slab backsplash, an island and stainless steel appliances
Small elegant l-shaped brick floor eat-in kitchen photo in Orlando with raised-panel cabinets, medium tone wood cabinets, granite countertops, multicolored backsplash, stone slab backsplash, an island and stainless steel appliances
Brick Floor Kitchen Ideas
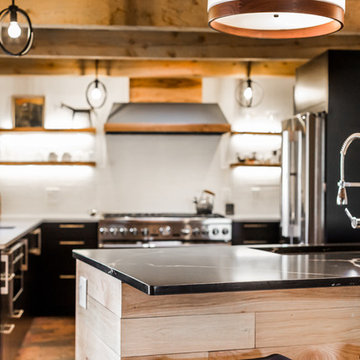
Real Home Photo
Inspiration for a mid-sized rustic brick floor and red floor enclosed kitchen remodel in Albuquerque with quartz countertops, white backsplash, porcelain backsplash, stainless steel appliances, an island and multicolored countertops
Inspiration for a mid-sized rustic brick floor and red floor enclosed kitchen remodel in Albuquerque with quartz countertops, white backsplash, porcelain backsplash, stainless steel appliances, an island and multicolored countertops
4






