Brick Wall Bathroom Ideas
Refine by:
Budget
Sort by:Popular Today
121 - 140 of 176 photos
Item 1 of 3
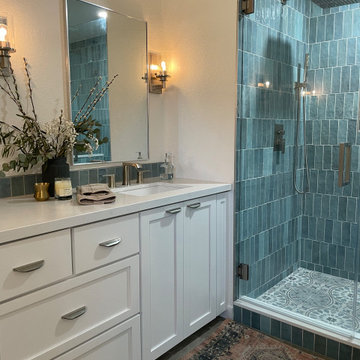
Example of a large transitional master blue tile and porcelain tile porcelain tile, gray floor, double-sink and brick wall bathroom design in Los Angeles with shaker cabinets, white cabinets, white walls, an undermount sink, quartz countertops, a hinged shower door, white countertops and a built-in vanity
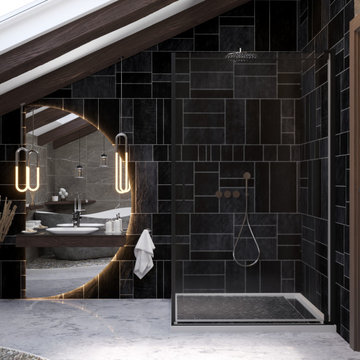
Spacious bathroom in a country house
3ds Max | Corona Renderer | Photoshop
Location: Poland
Time of completion: 2 days
Visualisation: @visual_3d_artist

A spacious walk-in shower, complete with a beautiful bench. Lots of natural light through a beautiful window, creating an invigorating atmosphere. The custom niche adds functionality and style, keeping essentials organized.
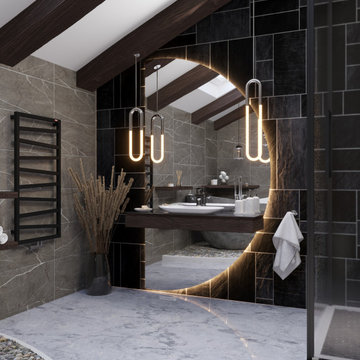
Spacious bathroom in a country house
3ds Max | Corona Renderer | Photoshop
Location: Poland
Time of completion: 2 days
Visualisation: @visual_3d_artist
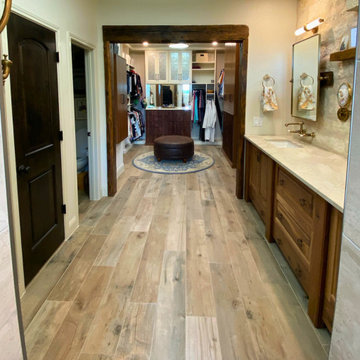
Dividing the walk-in shower and seamlessly connecting the closet and bathroom
Large elegant master beige tile medium tone wood floor, double-sink, exposed beam and brick wall bathroom photo in Austin with raised-panel cabinets, dark wood cabinets, beige walls, an undermount sink, quartz countertops, beige countertops and a built-in vanity
Large elegant master beige tile medium tone wood floor, double-sink, exposed beam and brick wall bathroom photo in Austin with raised-panel cabinets, dark wood cabinets, beige walls, an undermount sink, quartz countertops, beige countertops and a built-in vanity
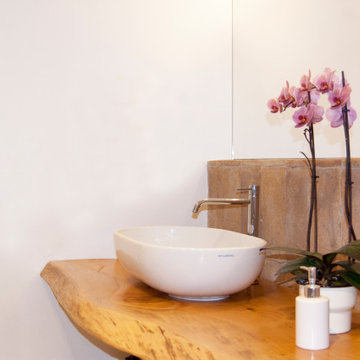
Le vecchie pianelle in cotto del solaio sono stare riusate come rivestimento. Le piastrelle della doccia riprendono motivi a smalto tipici delle ceramiche medievali, ma in maniera frammentata. La mensola in rovere rustico armonizza a da calore all'ambiente.
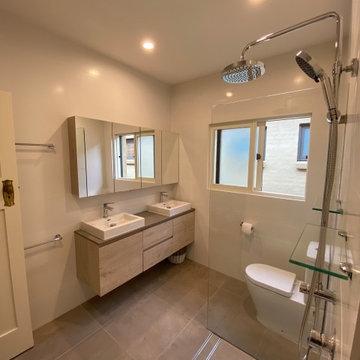
Back to back main bathroom and ensuite bathroom. Practical and efficient.
Small trendy master white tile and porcelain tile porcelain tile, gray floor, double-sink, tray ceiling and brick wall bathroom photo in Sydney with furniture-like cabinets, gray cabinets, a one-piece toilet, white walls, a vessel sink, quartz countertops, gray countertops, a niche and a floating vanity
Small trendy master white tile and porcelain tile porcelain tile, gray floor, double-sink, tray ceiling and brick wall bathroom photo in Sydney with furniture-like cabinets, gray cabinets, a one-piece toilet, white walls, a vessel sink, quartz countertops, gray countertops, a niche and a floating vanity
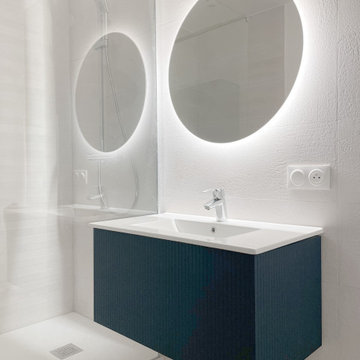
Bathroom - small modern master gray tile single-sink, tray ceiling and brick wall bathroom idea in Paris with beaded inset cabinets, blue cabinets, gray walls, a wall-mount sink and a floating vanity
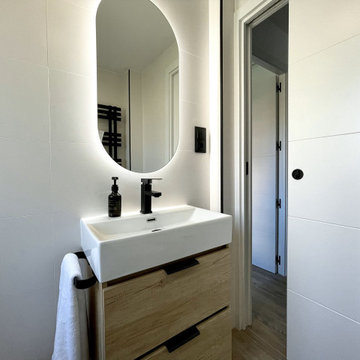
DESPUÉS: Se sustituyó la bañera por una práctica y cómoda ducha con una hornacina. Los azulejos estampados y 3D le dan un poco de energía y color a este nuevo espacio en blanco y negro.
El baño principal es uno de los espacios más logrados. No fue fácil decantarse por un diseño en blanco y negro, pero por tratarse de un espacio amplio, con luz natural, y no ha resultado tan atrevido. Fue clave combinarlo con una hornacina y una mampara con perfilería negra.
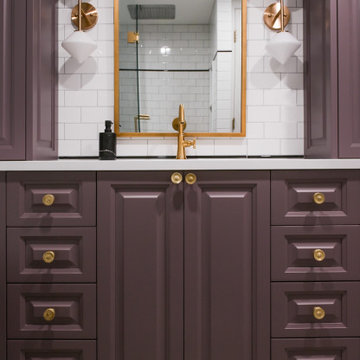
A Parisian bathroom design concept. Tiled walls throughout with black pencil nose and black vertical subway baseboard to break up the white subway. Unique and decorative gold fixtures and hardware to add a touch of elegance throughout. Bold purple vanity with towers flanking on each side provide maximum storage.

Extension and refurbishment of a semi-detached house in Hern Hill.
Extensions are modern using modern materials whilst being respectful to the original house and surrounding fabric.
Views to the treetops beyond draw occupants from the entrance, through the house and down to the double height kitchen at garden level.
From the playroom window seat on the upper level, children (and adults) can climb onto a play-net suspended over the dining table.
The mezzanine library structure hangs from the roof apex with steel structure exposed, a place to relax or work with garden views and light. More on this - the built-in library joinery becomes part of the architecture as a storage wall and transforms into a gorgeous place to work looking out to the trees. There is also a sofa under large skylights to chill and read.
The kitchen and dining space has a Z-shaped double height space running through it with a full height pantry storage wall, large window seat and exposed brickwork running from inside to outside. The windows have slim frames and also stack fully for a fully indoor outdoor feel.
A holistic retrofit of the house provides a full thermal upgrade and passive stack ventilation throughout. The floor area of the house was doubled from 115m2 to 230m2 as part of the full house refurbishment and extension project.
A huge master bathroom is achieved with a freestanding bath, double sink, double shower and fantastic views without being overlooked.
The master bedroom has a walk-in wardrobe room with its own window.
The children's bathroom is fun with under the sea wallpaper as well as a separate shower and eaves bath tub under the skylight making great use of the eaves space.
The loft extension makes maximum use of the eaves to create two double bedrooms, an additional single eaves guest room / study and the eaves family bathroom.
5 bedrooms upstairs.
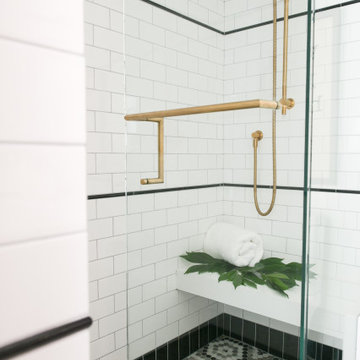
A Parisian bathroom design concept. Tiled walls throughout with black pencil nose and black vertical subway baseboard to break up the white subway. Unique and decorative gold fixtures and hardware to add a touch of elegance throughout.
Brick Wall Bathroom Ideas
7





