Dining Photos
Refine by:
Budget
Sort by:Popular Today
1 - 20 of 159 photos
Item 1 of 3

Example of a minimalist light wood floor, exposed beam and brick wall great room design in Phoenix with a standard fireplace and a stone fireplace

Kitchen/dining room combo - huge 1950s dark wood floor, brown floor, vaulted ceiling and brick wall kitchen/dining room combo idea in Austin with white walls, a standard fireplace and a stone fireplace

Formal dining room with bricks & masonry, double entry doors, exposed beams, and recessed lighting.
Inspiration for a huge rustic dark wood floor, brown floor, exposed beam and brick wall enclosed dining room remodel in Phoenix with multicolored walls, a standard fireplace and a stone fireplace
Inspiration for a huge rustic dark wood floor, brown floor, exposed beam and brick wall enclosed dining room remodel in Phoenix with multicolored walls, a standard fireplace and a stone fireplace
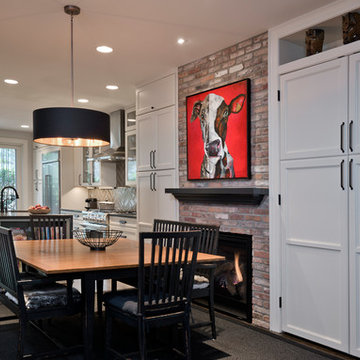
This award-winning whole house renovation of a circa 1875 single family home in the historic Capitol Hill neighborhood of Washington DC provides the client with an open and more functional layout without requiring an addition. After major structural repairs and creating one uniform floor level and ceiling height, we were able to make a truly open concept main living level, achieving the main goal of the client. The large kitchen was designed for two busy home cooks who like to entertain, complete with a built-in mud bench. The water heater and air handler are hidden inside full height cabinetry. A new gas fireplace clad with reclaimed vintage bricks graces the dining room. A new hand-built staircase harkens to the home's historic past. The laundry was relocated to the second floor vestibule. The three upstairs bathrooms were fully updated as well. Final touches include new hardwood floor and color scheme throughout the home.
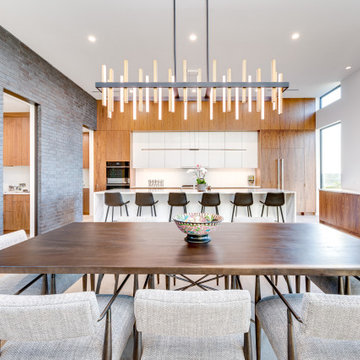
Large minimalist light wood floor, beige floor and brick wall kitchen/dining room combo photo in Austin with white walls, a standard fireplace and a plaster fireplace

Inspiration for a huge craftsman vaulted ceiling and brick wall breakfast nook remodel in Las Vegas with beige walls, a standard fireplace and a brick fireplace
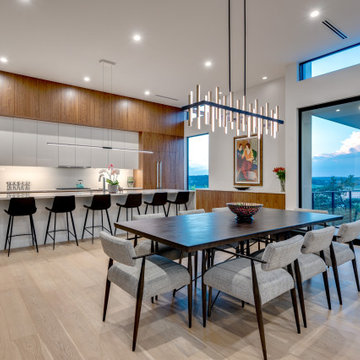
Example of a large minimalist light wood floor, beige floor and brick wall kitchen/dining room combo design in Austin with white walls, a standard fireplace and a plaster fireplace
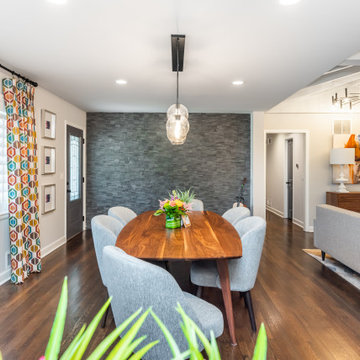
Large 1950s dark wood floor, exposed beam and brick wall kitchen/dining room combo photo in Atlanta with gray walls, a standard fireplace and a tile fireplace
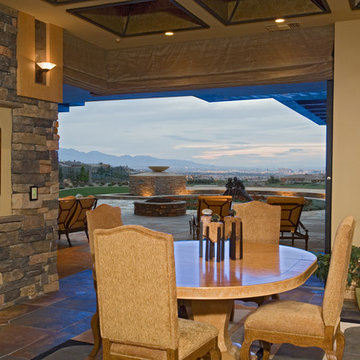
Breakfast nook - huge craftsman vaulted ceiling and brick wall breakfast nook idea in Las Vegas with beige walls, a standard fireplace and a brick fireplace
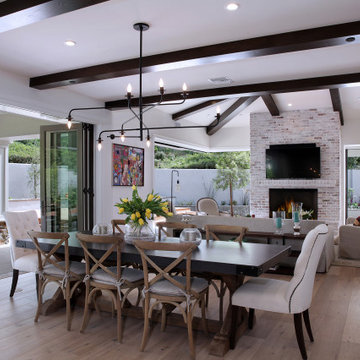
Mid-sized light wood floor, exposed beam and brick wall great room photo in Orange County with a standard fireplace and a brick fireplace

Dining area before.
Example of a mid-sized arts and crafts brick wall breakfast nook design in Cleveland with white walls, a standard fireplace and a brick fireplace
Example of a mid-sized arts and crafts brick wall breakfast nook design in Cleveland with white walls, a standard fireplace and a brick fireplace
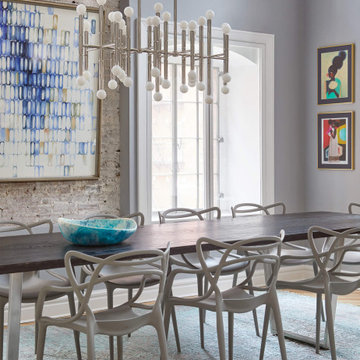
We created a welcoming and functional home in Tribeca for our client and their 4 children. Our goal for this home was to design and style the apartment to 1/ Maintaining the original elements, 2/ Integrate the style of a downtown loft and 3/ Ensure it functioned like a suburban home.
All of their existing and new furniture, fixtures and furnishings were thoughtfully thought out. We worked closely with the family to create a cohesive mixture of high end and custom furnishings coupled with retail finds. Many art pieces were curated to create an interesting and cheerful gallery. It was essential to find the balance of casual elements and elegant features to design a space where our clients could enjoy everyday life and frequent entertaining of extended family and friends.

Mid-sized transitional light wood floor, beige floor and brick wall kitchen/dining room combo photo in New York with multicolored walls, a standard fireplace and a stone fireplace
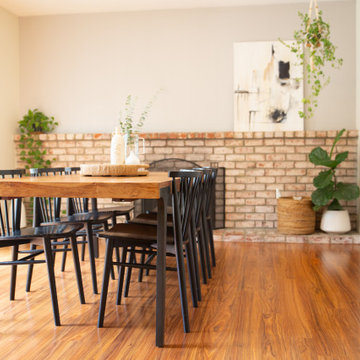
Mid-sized mountain style light wood floor and brick wall great room photo in San Francisco with white walls, a standard fireplace and a brick fireplace

Brick veneer wall. Imagine what the original wall looked like before installing brick veneer over it. On this project, the homeowner wanted something more appealing than just a regular drywall. When she contacted us, we scheduled a meeting where we presented her with multiple options. However, when we look into the fact that she wanted something light weight to go over the dry wall, we thought an antique brick wall would be her best choice.
However, most antique bricks are plain red and not the color she had envisioned for beautiful living room. Luckily, we found this 200year old salvaged handmade bricks. Which turned out to be the perfect color for her living room.
These bricks came in full size and weighed quite a bit. So, in order to install them on drywall, we had to reduce the thickness by cutting them to half an inch. And in the cause cutting them, many did break. Since imperfection is core to the beauty in this kind of work, we were able to use all the broken bricks. Hench that stunningly beautiful wall.
Lastly, it’s important to note that, this rustic look would not have been possible without the right color of mortar. Had these bricks been on the original plantation house, they would have had that creamy lime look. However since you can’t find pure lime in the market, we had to fake the color of mortar to depick the original look.
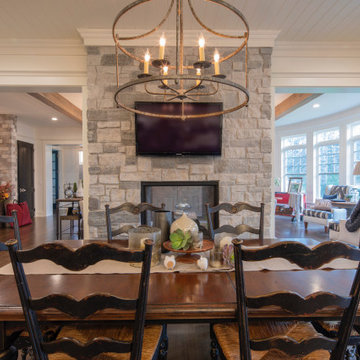
Inspiration for a dark wood floor, brown floor, shiplap ceiling and brick wall kitchen/dining room combo remodel in Chicago with white walls, a two-sided fireplace and a stacked stone fireplace

3d interior designers designed the interior of the villa at a 3d architectural rendering studio. The goal of the design was to create a modern and sleek space that would be comfortable for the family and guests.
The 3d designers used a variety of materials and textures to create a warm and inviting space. The use of dark woods, stone, and glass creates a luxurious and sophisticated feel. The overall design is cohesive and stylish, and it perfectly reflects the family’s taste and lifestyle.
If you’re looking for inspiration for your home, check out Swinfen Villa’s interior by interior designers at the rendering studio.
Swinfen Villa is a beautiful villa located in the heart of Miami, Florida. Designed by interior designers, the Swinfen Villa features an open floor plan with high ceilings, plenty of natural light, and a lot of amenities.
The Swinfen Villa features a spacious living room with a fireplace, a formal dining room, a gourmet kitchen, and a family room. The bedrooms are all located on the second floor, and each one has its own private bathroom.
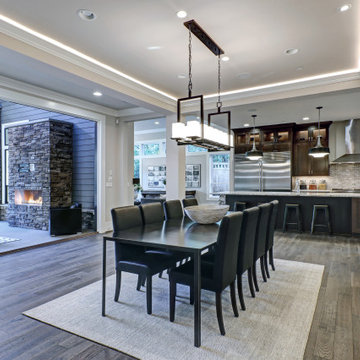
New home construction in Seattle, WA - 3400 SF
Large transitional light wood floor, gray floor, tray ceiling and brick wall kitchen/dining room combo photo in San Francisco with brown walls, a standard fireplace and a metal fireplace
Large transitional light wood floor, gray floor, tray ceiling and brick wall kitchen/dining room combo photo in San Francisco with brown walls, a standard fireplace and a metal fireplace
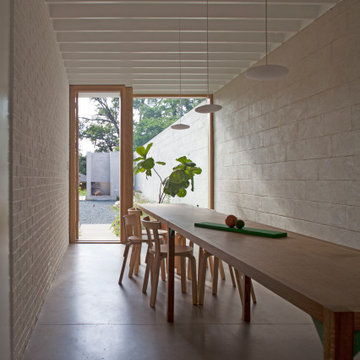
Carport conversion into elegant dining room space. Built in mudroom closet adjacent to front door. Wall extends into backyard with fire pit, providing a visual connection of indoor/ outdoor spaces.

Huge arts and crafts vaulted ceiling and brick wall breakfast nook photo in Las Vegas with beige walls, a standard fireplace and a brick fireplace
1





