Brick Wall Family Room with a Media Wall Ideas
Refine by:
Budget
Sort by:Popular Today
1 - 20 of 31 photos
Item 1 of 3

Inspiration for a transitional light wood floor, tray ceiling, brick wall and beige floor family room remodel in New York with white walls, a media wall, a standard fireplace and a concrete fireplace
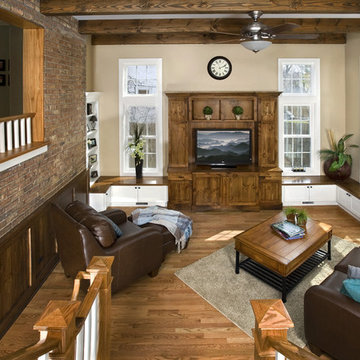
Photo by Linda Oyama-Bryan
Example of a large mountain style open concept light wood floor, brown floor, exposed beam and brick wall family room design in Chicago with beige walls and a media wall
Example of a large mountain style open concept light wood floor, brown floor, exposed beam and brick wall family room design in Chicago with beige walls and a media wall
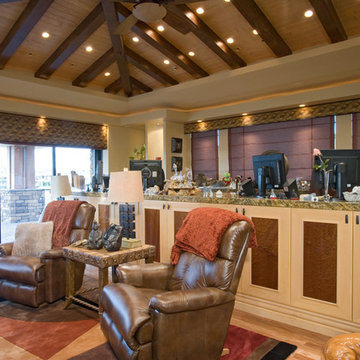
Inspiration for a huge craftsman vaulted ceiling and brick wall game room remodel in Las Vegas with beige walls, a standard fireplace, a brick fireplace and a media wall
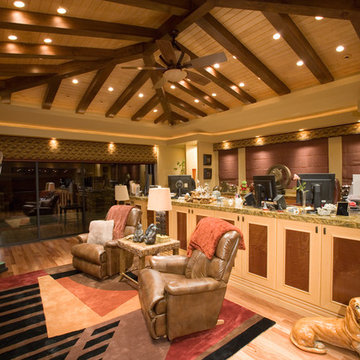
Example of a huge arts and crafts vaulted ceiling and brick wall game room design in Las Vegas with beige walls, a standard fireplace, a brick fireplace and a media wall
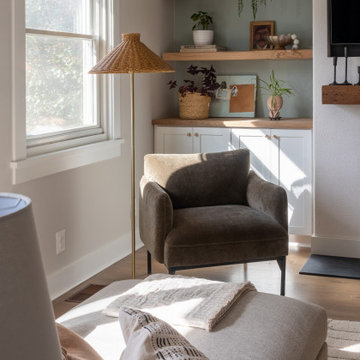
Family room makeover. New stucco, gas fireplace and built-ins. New wood flooring, reclaimed wood beam and floating shelves.
Family room - mid-sized transitional medium tone wood floor, brown floor and brick wall family room idea in Baltimore with multicolored walls, a standard fireplace, a plaster fireplace and a media wall
Family room - mid-sized transitional medium tone wood floor, brown floor and brick wall family room idea in Baltimore with multicolored walls, a standard fireplace, a plaster fireplace and a media wall
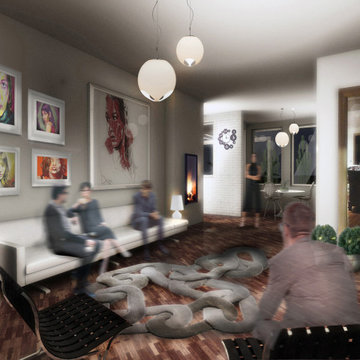
Intervento di ristrutturazione di un appartamento a Milano
Example of a mid-sized trendy loft-style medium tone wood floor, brown floor, tray ceiling and brick wall family room design in Milan with gray walls, a hanging fireplace, a plaster fireplace and a media wall
Example of a mid-sized trendy loft-style medium tone wood floor, brown floor, tray ceiling and brick wall family room design in Milan with gray walls, a hanging fireplace, a plaster fireplace and a media wall
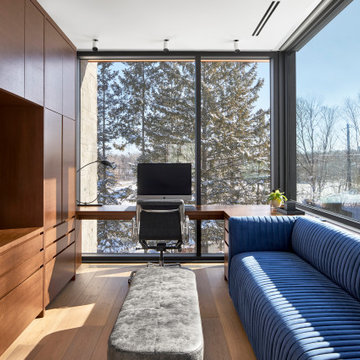
The custom cabinetry in this project was specially designed to fit the exact dimensions of this room's wall to optimize the rooms functionality and storage space.
This entertainment center also has a custom designed office desk that is incorporated into the tv unit and wraps around the rooms picture windows for the perfect home office view.
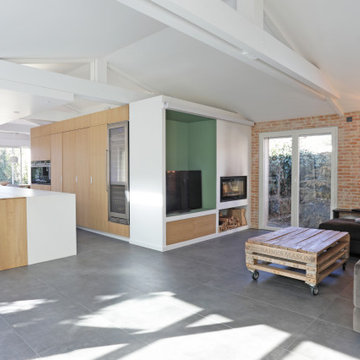
Ouverture et fluidité de l'espace de vie
Example of a large trendy open concept ceramic tile, gray floor, exposed beam and brick wall family room design in Bordeaux with green walls and a media wall
Example of a large trendy open concept ceramic tile, gray floor, exposed beam and brick wall family room design in Bordeaux with green walls and a media wall

Zum Shop -> https://www.livarea.de/tv-hifi-moebel/livitalia-roto-lowboard-raumteiler-mit-drehbarem-tv-paneel.html
Das Livitalia Roto Design Lowboard ist der ideale Raumteiler und sein TV Paneel kann um bis zu 360 Grad geschwenkt werden.
Das Livitalia Roto Design Lowboard ist der ideale Raumteiler und sein TV Paneel kann um bis zu 360 Grad geschwenkt werden.
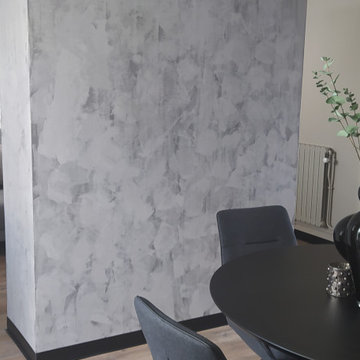
Mid-sized minimalist open concept brick floor, beige floor and brick wall family room photo in Lyon with yellow walls and a media wall
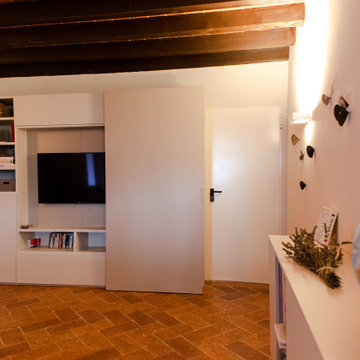
La parete della tv ha dei vani aperti e chiusi, per far vedere ciò che va fatto vedere e nascondere ciò che va nascosto. Nell'elemento "grigliato" abbiamo nascosto il calorifero, mentre la porta sul lato destro è una scorrevole che nasconde questa porta che dà sulla lavanderia e sul box.
Il pavimento è un cotto toscano rettangolare, come l'assito del soffitto; le travi invece sono in castagno, volutamente anticato.
La parete del camino, il pavimento e le travi sono i veri protagonisti della zona giorno, di conseguenza tutti gli altri arredi sono molto semplici e lineari
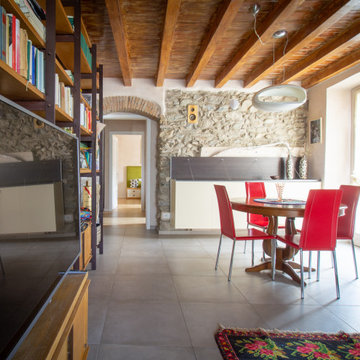
Questo immobile d'epoca trasuda storia da ogni parete. Gli attuali proprietari hanno avuto l'abilità di riuscire a rinnovare l'intera casa (la cui costruzione risale alla fine del 1.800) mantenendone inalterata la natura e l'anima.
Parliamo di un architetto che (per passione ha fondato un'impresa edile in cui lavora con grande dedizione) e di una brillante artista che, con la sua inseparabile partner, realizza opere d'arti a quattro mani miscelando la pittura su tela a collage tratti da immagini di volti d'epoca. L'introduzione promette bene...
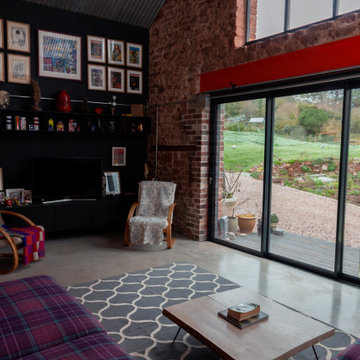
view on a frosty morning form bespoke modular sofa. 3m x 3m and could have gone bigger!
fitted media units using Ikea kitchen wall units with a bespoke MDF top and bespoke open shelving.
Chairs are from a second hand source as a cheap option whilst remaining furniture arrived.
Media unit with satin mat anthracite doors to match anthracite wall/bespoke open shelving.
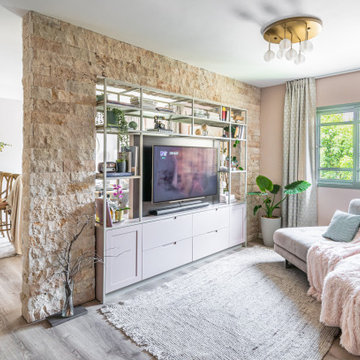
Inspiration for a medium tone wood floor, gray floor and brick wall family room library remodel in Other with pink walls and a media wall
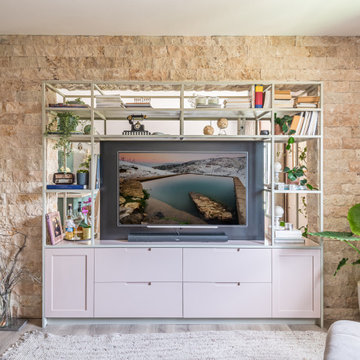
Family room library - mid-sized open concept medium tone wood floor, gray floor and brick wall family room library idea in Other with pink walls and a media wall
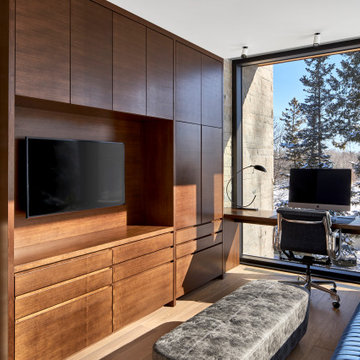
The custom cabinetry in this project was specially designed to fit the exact dimensions of this room's wall to optimize the rooms functionality and storage space.
This entertainment center also has a custom designed office desk that is incorporated into the tv unit and wraps around the rooms picture windows for the perfect home office view.
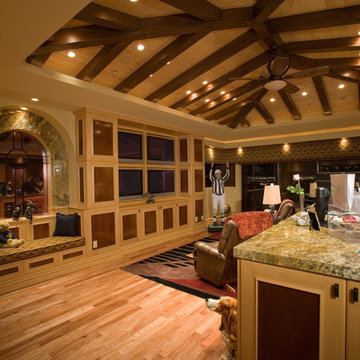
Huge arts and crafts vaulted ceiling and brick wall game room photo in Las Vegas with beige walls, a standard fireplace, a brick fireplace and a media wall

Family room makeover. New stucco, gas fireplace and built-ins. New wood flooring, reclaimed wood beam and floating shelves.
Example of a mid-sized transitional medium tone wood floor, brown floor and brick wall family room design in Baltimore with multicolored walls, a standard fireplace, a plaster fireplace and a media wall
Example of a mid-sized transitional medium tone wood floor, brown floor and brick wall family room design in Baltimore with multicolored walls, a standard fireplace, a plaster fireplace and a media wall
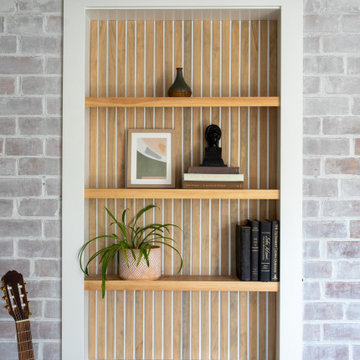
Family room built in bookcases
Example of a mid-sized transitional open concept medium tone wood floor, brown floor and brick wall family room design in Baltimore with white walls, a standard fireplace, a plaster fireplace and a media wall
Example of a mid-sized transitional open concept medium tone wood floor, brown floor and brick wall family room design in Baltimore with white walls, a standard fireplace, a plaster fireplace and a media wall
Brick Wall Family Room with a Media Wall Ideas
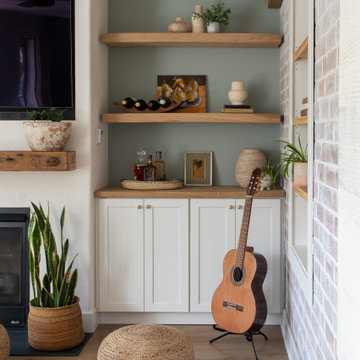
Family room makeover. New stucco, gas fireplace and built-ins. New wood flooring, reclaimed wood beam and floating shelves.
Inspiration for a mid-sized transitional medium tone wood floor, brown floor and brick wall family room remodel in Baltimore with multicolored walls, a standard fireplace, a plaster fireplace and a media wall
Inspiration for a mid-sized transitional medium tone wood floor, brown floor and brick wall family room remodel in Baltimore with multicolored walls, a standard fireplace, a plaster fireplace and a media wall
1





