All Cabinet Finishes Brick Wall Laundry Room Ideas
Refine by:
Budget
Sort by:Popular Today
1 - 20 of 44 photos
Item 1 of 3

This photo was taken at DJK Custom Homes new Parker IV Eco-Smart model home in Stewart Ridge of Plainfield, Illinois.
Dedicated laundry room - mid-sized industrial ceramic tile, gray floor and brick wall dedicated laundry room idea in Chicago with a farmhouse sink, shaker cabinets, distressed cabinets, quartz countertops, beige backsplash, brick backsplash, white walls, a stacked washer/dryer and white countertops
Dedicated laundry room - mid-sized industrial ceramic tile, gray floor and brick wall dedicated laundry room idea in Chicago with a farmhouse sink, shaker cabinets, distressed cabinets, quartz countertops, beige backsplash, brick backsplash, white walls, a stacked washer/dryer and white countertops

French Country laundry room with farmhouse sink in all white cabinetry vanity with blue countertop and backsplash, beige travertine flooring, black metal framed window, and painted white brick wall.

French Country laundry room with all white louvered cabinetry, painted white brick wall, large black metal framed windows and back door, and beige travertine flooring.

Example of a small transitional single-wall dark wood floor, brown floor, shiplap ceiling and brick wall laundry closet design in Philadelphia with white cabinets, white walls and a side-by-side washer/dryer

Large urban galley ceramic tile, white floor and brick wall utility room photo in Chicago with a farmhouse sink, shaker cabinets, distressed cabinets, quartz countertops, gray backsplash, brick backsplash, white walls and white countertops

This space, featuring original millwork and stone, previously housed the kitchen. Our architects reimagined the space to house the laundry, while still highlighting the original materials. It leads to the newly enlarged mudroom.
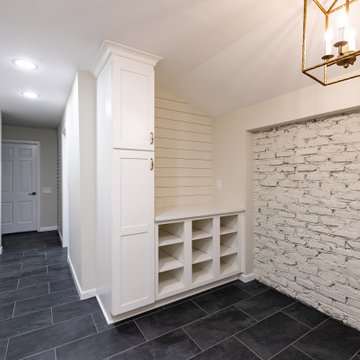
Large country galley slate floor, black floor, vaulted ceiling and brick wall utility room photo in Birmingham with a farmhouse sink, shaker cabinets, white cabinets, quartz countertops, white backsplash, quartz backsplash, white walls, a side-by-side washer/dryer and white countertops

This room was a clean slate and need storage, counter space for folding and hanging place for drying clothes. To add interest to the neutral walls, I added faux brick wall panels and painted them the same shade as the rest of the walls.
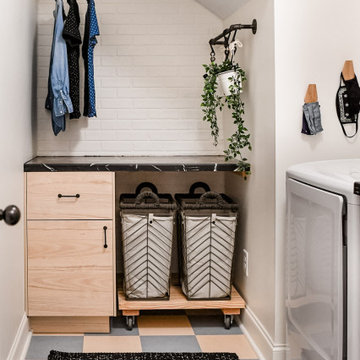
This room was a clean slate and need storage, counter space for folding and hanging place for drying clothes. To add interest to the neutral walls, I added faux brick wall panels and painted them the same shade as the rest of the walls.

Farm House Laundry Project, we open this laundry closet to switch Laundry from Bathroom to Kitchen Dining Area, this way we change from small machine size to big washer and dryer.
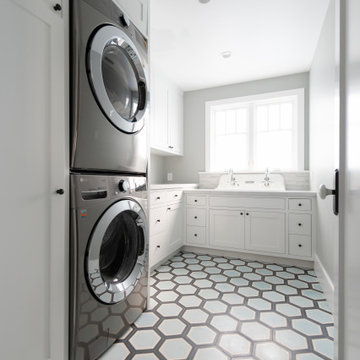
Beautiful laundry with clean lines and open feel. Eurostone quartz counter tops, Ann Sacks backsplash and cement floor tiles.
Large eclectic l-shaped concrete floor, blue floor and brick wall dedicated laundry room photo in Los Angeles with a farmhouse sink, shaker cabinets, white cabinets, quartz countertops, white backsplash, brick backsplash, white walls, a stacked washer/dryer and white countertops
Large eclectic l-shaped concrete floor, blue floor and brick wall dedicated laundry room photo in Los Angeles with a farmhouse sink, shaker cabinets, white cabinets, quartz countertops, white backsplash, brick backsplash, white walls, a stacked washer/dryer and white countertops
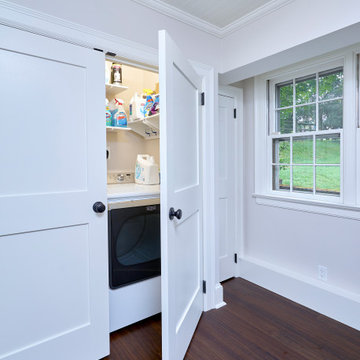
Small transitional single-wall dark wood floor, brown floor, shiplap ceiling and brick wall laundry closet photo in Philadelphia with white cabinets, white walls and a side-by-side washer/dryer

Farm House Laundry Project, we open this laundry closet to switch Laundry from Bathroom to Kitchen Dining Area, this way we change from small machine size to big washer and dryer.
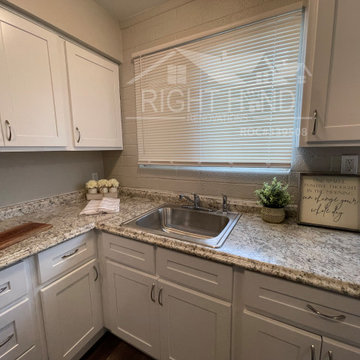
Utility room - small modern u-shaped laminate floor, gray floor and brick wall utility room idea in Phoenix with a drop-in sink, recessed-panel cabinets, white cabinets, laminate countertops, white backsplash, cement tile backsplash, gray walls, a concealed washer/dryer and beige countertops
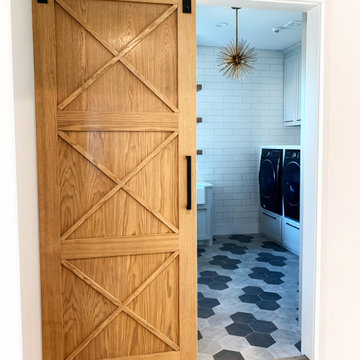
Inspiration for a large country ceramic tile, gray floor and brick wall dedicated laundry room remodel in Dallas with shaker cabinets, white cabinets, white backsplash, brick backsplash and white walls

Example of a mid-sized minimalist u-shaped dark wood floor, exposed beam and brick wall utility room design in New York with an utility sink, glass-front cabinets, white cabinets, granite countertops, white backsplash, an integrated washer/dryer and black countertops
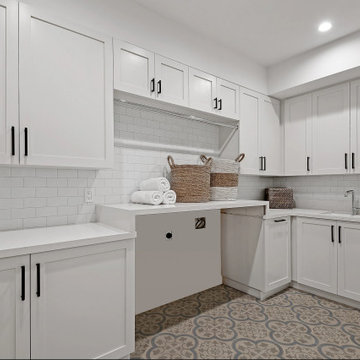
Farmhouse l-shaped multicolored floor and brick wall dedicated laundry room photo in Los Angeles with shaker cabinets, gray cabinets, marble countertops, white backsplash, porcelain backsplash, white walls, a side-by-side washer/dryer and white countertops
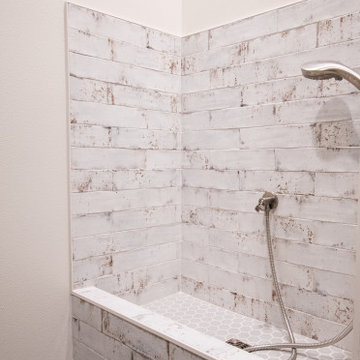
Beige floor and brick wall laundry room photo in Other with a drop-in sink, shaker cabinets, black cabinets, white walls, a side-by-side washer/dryer and white countertops

Both eclectic and refined, the bathrooms at our Summer Hill project are unique and reflects the owners lifestyle. Beach style, yet unequivocally elegant the floors feature encaustic concrete tiles paired with elongated white subway tiles. Aged brass taper by Brodware is featured as is a freestanding black bath and fittings and a custom made timber vanity.
All Cabinet Finishes Brick Wall Laundry Room Ideas

Example of a mid-sized single-wall light wood floor and brick wall dedicated laundry room design in Perth with an undermount sink, beaded inset cabinets, white cabinets, quartzite countertops, white backsplash, marble backsplash, white walls, a side-by-side washer/dryer and white countertops
1





