Brown Exterior Home with a Gray Roof Ideas
Refine by:
Budget
Sort by:Popular Today
1 - 20 of 923 photos
Item 1 of 3

Prairie Cottage- Florida Cracker inspired 4 square cottage
Example of a small farmhouse brown one-story wood and board and batten exterior home design in Tampa with a metal roof and a gray roof
Example of a small farmhouse brown one-story wood and board and batten exterior home design in Tampa with a metal roof and a gray roof
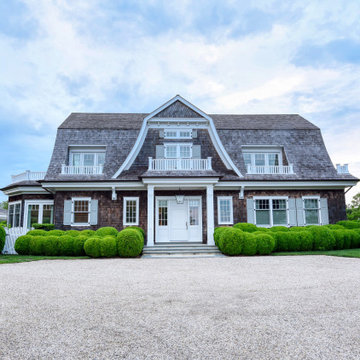
Beach style brown two-story wood and shingle house exterior photo in Austin with a gambrel roof, a shingle roof and a gray roof
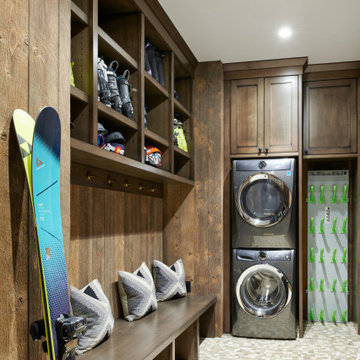
Large modern brown three-story wood and board and batten exterior home idea in Other with a metal roof and a gray roof
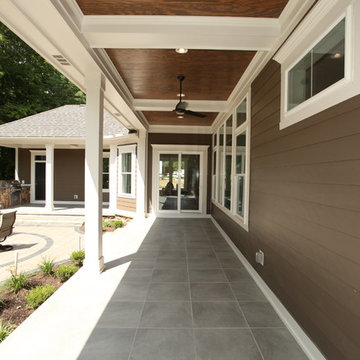
Inspiration for a timeless brown three-story mixed siding and clapboard exterior home remodel in Columbus with a shingle roof and a gray roof
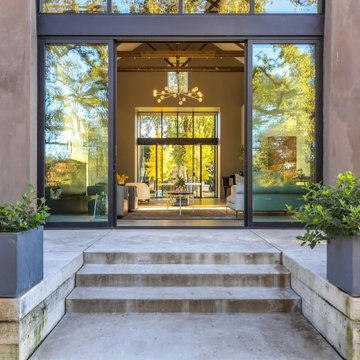
Minimalist brown one-story concrete exterior home photo in San Francisco with a metal roof and a gray roof
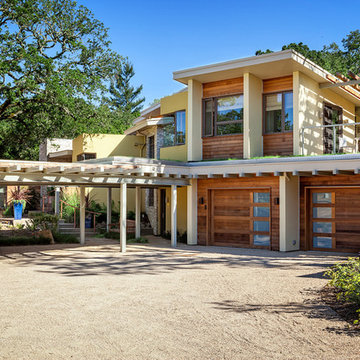
Large modern brown two-story mixed siding house exterior idea in San Francisco with a mixed material roof and a gray roof
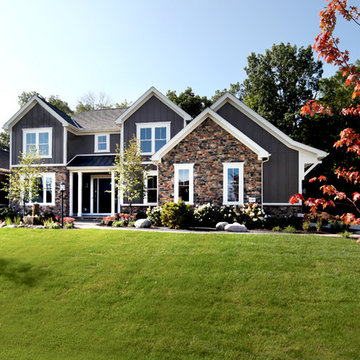
Example of a classic brown three-story mixed siding and board and batten exterior home design in Columbus with a shingle roof and a gray roof
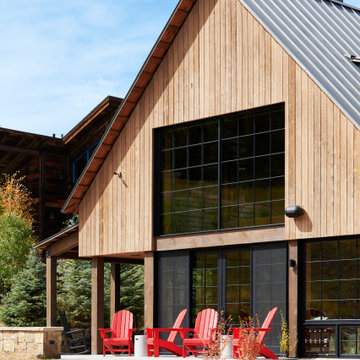
Example of a large minimalist brown three-story wood and board and batten exterior home design in Other with a metal roof and a gray roof
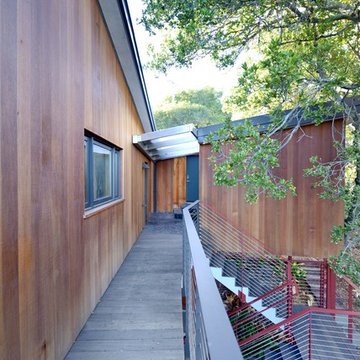
Kaplan Architects, AIA
Location: Redwood City , CA, USA
Side garage access to garage and meditation room.
Patrick Eoche Photography
Inspiration for a large modern brown two-story wood exterior home remodel in San Francisco with a metal roof and a gray roof
Inspiration for a large modern brown two-story wood exterior home remodel in San Francisco with a metal roof and a gray roof
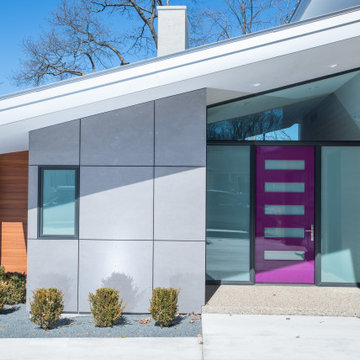
The goal of this project was to replace a small single-story seasonal family cottage with a year-round home that takes advantage of the views and topography of this lakefront site while providing privacy for the occupants. The program called for a large open living area, a master suite, study, a small home gym and five additional bedrooms. The style was to be distinctly contemporary.
The house is shielded from the street by the placement of the garage and by limiting the amount of window area facing the road. The main entry is recessed and glazed with frosted glass for privacy. Due to the narrowness of the site and the proximity of the neighboring houses, the windows on the sides of the house were also limited and mostly high up on the walls. The limited fenestration on the front and sides is made up for by the full wall of glass on the lake side, facing north. The house is anchored by an exposed masonry foundation. This masonry also cuts through the center of the house on the fireplace chimney to separate the public and private spaces on the first floor, becoming a primary material on the interior. The house is clad with three different siding material: horizontal longboard siding, vertical ribbed steel siding and cement board panels installed as a rain screen. The standing seam metal-clad roof rises from a low point at the street elevation to a height of 24 feet at the lakefront to capture the views and the north light.
The house is organized into two levels and is entered on the upper level. This level contains the main living spaces, the master suite and the study. The angled stair railing guides visitors into the main living area. The kitchen, dining area and living area are each distinct areas within one large space. This space is visually connected to the outside by the soaring ceilings and large fireplace mass that penetrate the exterior wall. The lower level contains the children’s and guest bedrooms, a secondary living space and the home gym.
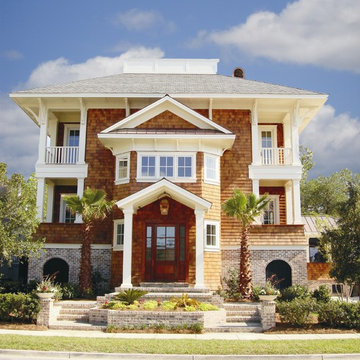
Tripp Smith
Example of a large beach style brown three-story wood and shingle house exterior design in Charleston with a hip roof, a mixed material roof and a gray roof
Example of a large beach style brown three-story wood and shingle house exterior design in Charleston with a hip roof, a mixed material roof and a gray roof
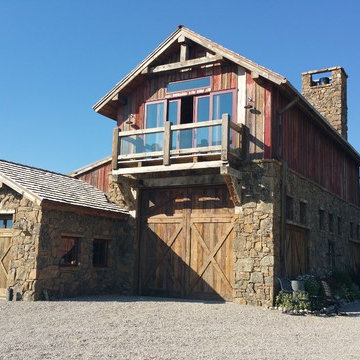
This apartment garage; has a distressed wood and stone wood exterior, reclaimed wood trusses, and a red faded wood. With barn doors for the main garage as well as as the garage for a motor home.
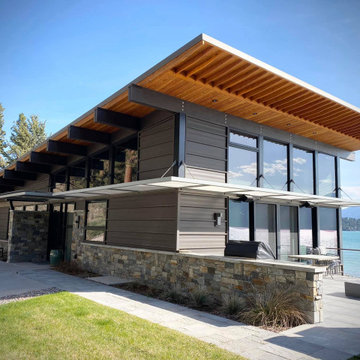
Exterior View , entry side, patio to lake view
Example of a mid-sized minimalist brown two-story metal house exterior design in Other with a shed roof, a metal roof and a gray roof
Example of a mid-sized minimalist brown two-story metal house exterior design in Other with a shed roof, a metal roof and a gray roof

Large 1960s brown one-story wood and board and batten house exterior photo in San Francisco with a hip roof, a metal roof and a gray roof

Prairie Cottage- Florida Cracker inspired 4 square cottage
Small farmhouse brown one-story wood and board and batten exterior home idea in Tampa with a metal roof and a gray roof
Small farmhouse brown one-story wood and board and batten exterior home idea in Tampa with a metal roof and a gray roof
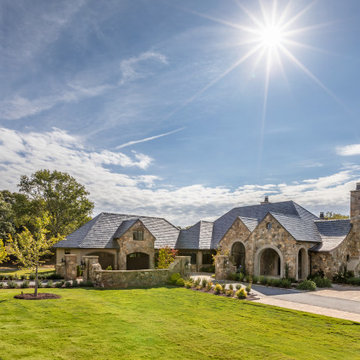
Example of a large french country brown two-story stone exterior home design in Other with a tile roof and a gray roof
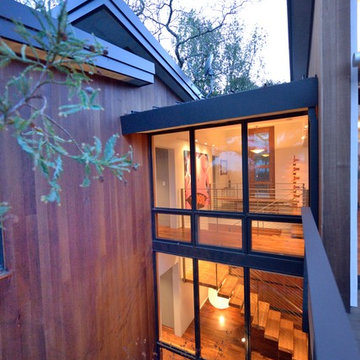
Kaplan Architects, AIA
Location: Redwood City , CA, USA
Entry and circulation bridge of new residence.
Patrick Enoche Photography
Large modern brown two-story wood exterior home idea in San Francisco with a metal roof and a gray roof
Large modern brown two-story wood exterior home idea in San Francisco with a metal roof and a gray roof
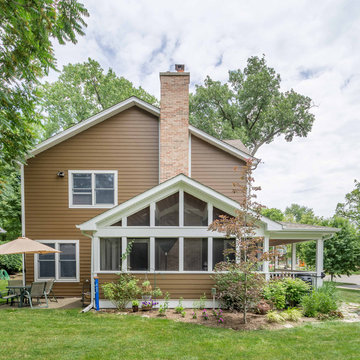
The homeowners needed to repair and replace their old porch, which they loved and used all the time. The best solution was to replace the screened porch entirely, and include a wrap-around open air front porch to increase curb appeal while and adding outdoor seating opportunities at the front of the house. The tongue and groove wood ceiling and exposed wood and brick add warmth and coziness for the owners while enjoying the bug-free view of their beautifully landscaped yard.
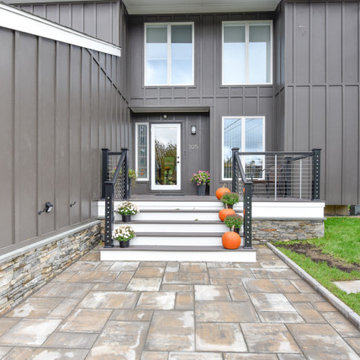
we tore down old porch which was on an angle , not allowing for a proper front entry, squared it off, added stone, made walkway wider, added cable railings Covered the entire house in board and batten hardie board
Brown Exterior Home with a Gray Roof Ideas
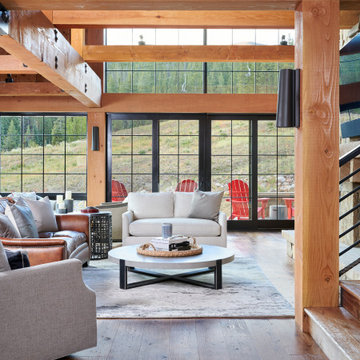
Example of a large minimalist brown three-story wood and board and batten exterior home design in Other with a metal roof and a gray roof
1





