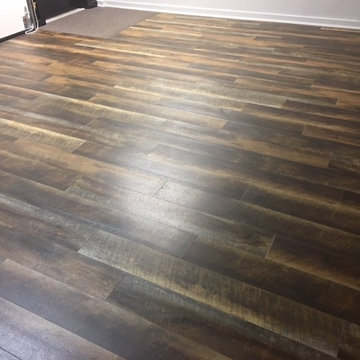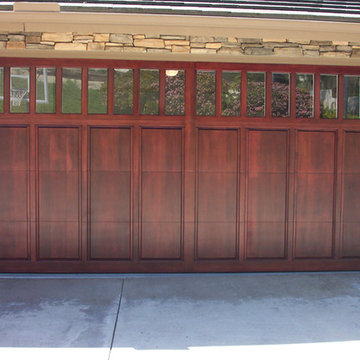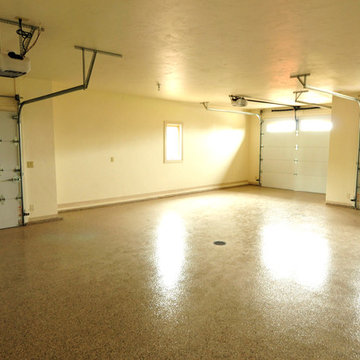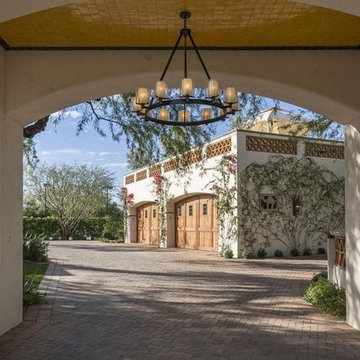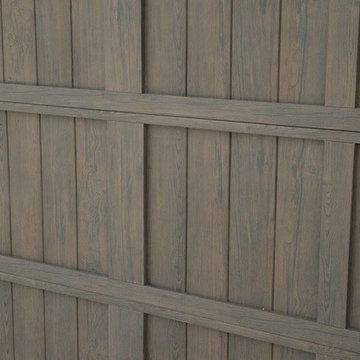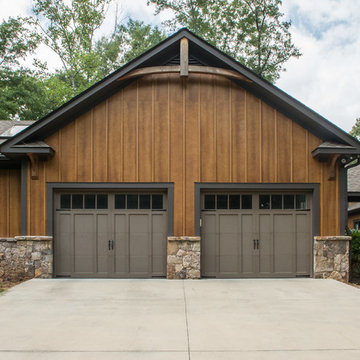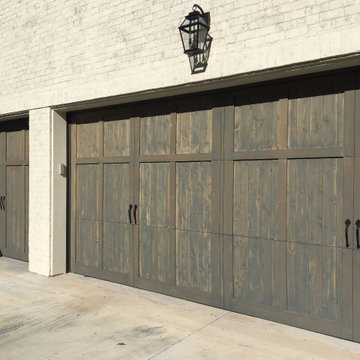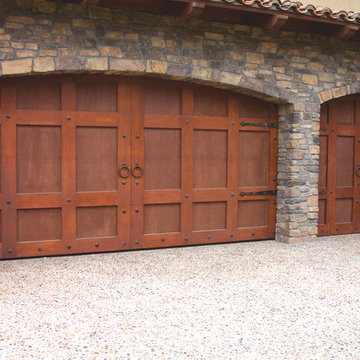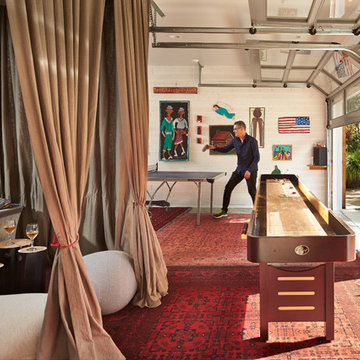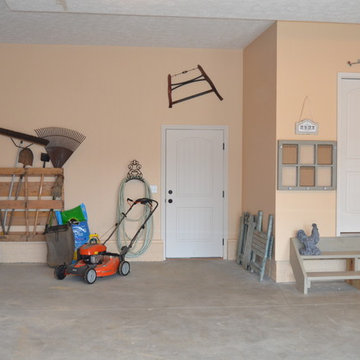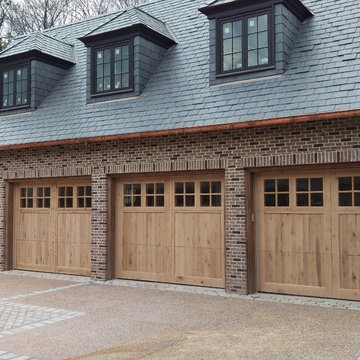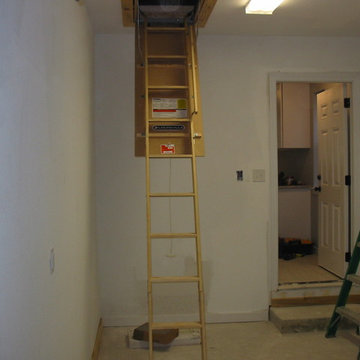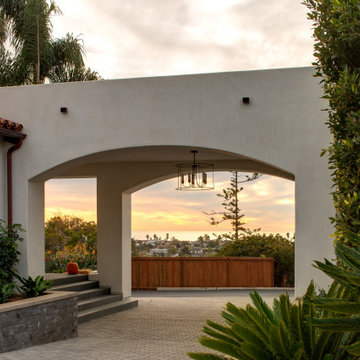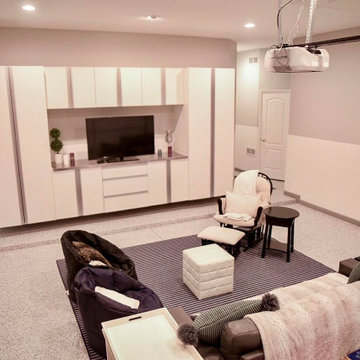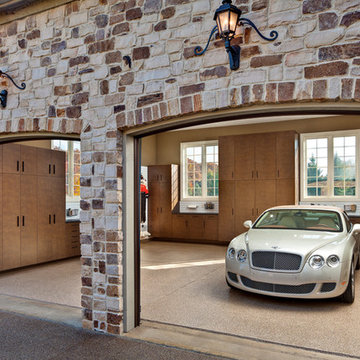Brown Garage Ideas
Refine by:
Budget
Sort by:Popular Today
221 - 240 of 13,912 photos
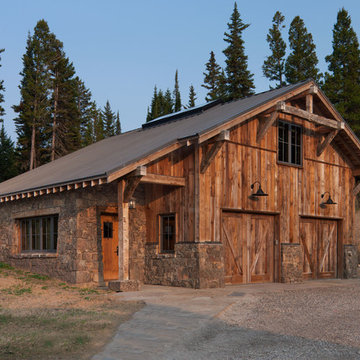
David O Marlow
Inspiration for a rustic detached two-car garage remodel in Other
Inspiration for a rustic detached two-car garage remodel in Other
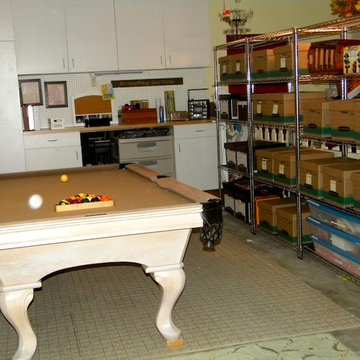
I don't generally show before and after photos, but this particular client insisted I show you the transformation. My client had wanted to create a space where her teenagers could "hang out". This job was completed in 2 days. A garage doesn't always get done so quickly, but my client was motivated to let go and had a goal in mind. Sorting through and discarding was done swiftly as a result of her commitment and Voila – a place for the kids to hang with their friends.
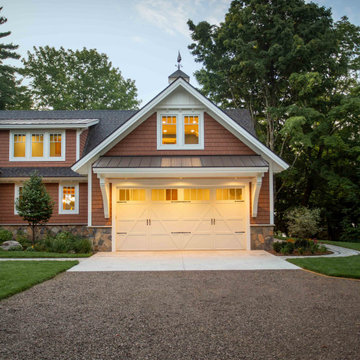
We love it when a home becomes a family compound with wonderful history. That is exactly what this home on Mullet Lake is. The original cottage was built by our client’s father and enjoyed by the family for years. It finally came to the point that there was simply not enough room and it lacked some of the efficiencies and luxuries enjoyed in permanent residences. The cottage is utilized by several families and space was needed to allow for summer and holiday enjoyment. The focus was on creating additional space on the second level, increasing views of the lake, moving interior spaces and the need to increase the ceiling heights on the main level. All these changes led for the need to start over or at least keep what we could and add to it. The home had an excellent foundation, in more ways than one, so we started from there.
It was important to our client to create a northern Michigan cottage using low maintenance exterior finishes. The interior look and feel moved to more timber beam with pine paneling to keep the warmth and appeal of our area. The home features 2 master suites, one on the main level and one on the 2nd level with a balcony. There are 4 additional bedrooms with one also serving as an office. The bunkroom provides plenty of sleeping space for the grandchildren. The great room has vaulted ceilings, plenty of seating and a stone fireplace with vast windows toward the lake. The kitchen and dining are open to each other and enjoy the view.
The beach entry provides access to storage, the 3/4 bath, and laundry. The sunroom off the dining area is a great extension of the home with 180 degrees of view. This allows a wonderful morning escape to enjoy your coffee. The covered timber entry porch provides a direct view of the lake upon entering the home. The garage also features a timber bracketed shed roof system which adds wonderful detail to garage doors.
The home’s footprint was extended in a few areas to allow for the interior spaces to work with the needs of the family. Plenty of living spaces for all to enjoy as well as bedrooms to rest their heads after a busy day on the lake. This will be enjoyed by generations to come.
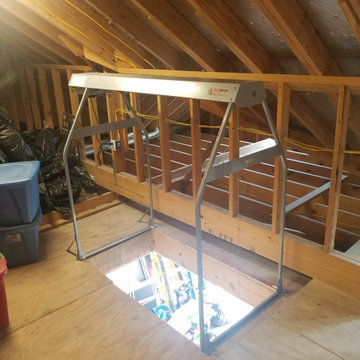
This the Versa Lift Attic Storage Lifting System Deskins Group LLC is an authorized dealer.
Garage - traditional garage idea in Houston
Garage - traditional garage idea in Houston
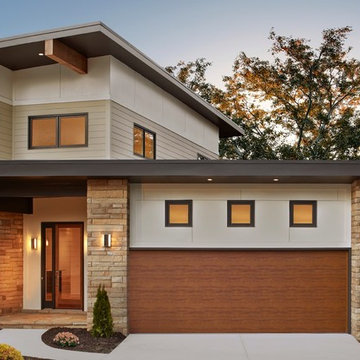
For homeowners who want the look of wood with less upkeep, Clopay's Modern Steel Collection garage door delivers. The low-maintenance Ultra-Grain finish adds instant warmth and character. House by design build firm Epic Development in Atlanta. Photo by Brain Gassel.
Brown Garage Ideas
12






