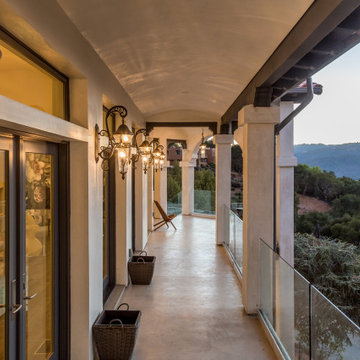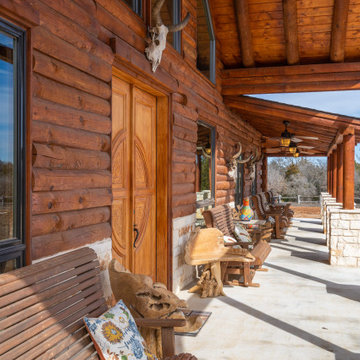Refine by:
Budget
Sort by:Popular Today
1 - 20 of 141 photos
Item 1 of 3
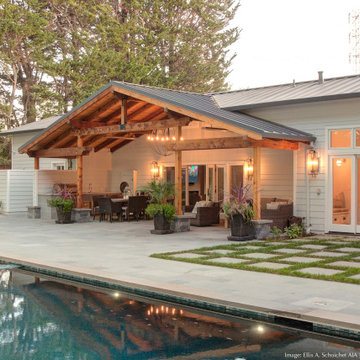
Covered outdoor Family Room with Kitchen, Dining, and seating areas.
Large transitional stone porch photo in San Francisco with a roof extension
Large transitional stone porch photo in San Francisco with a roof extension
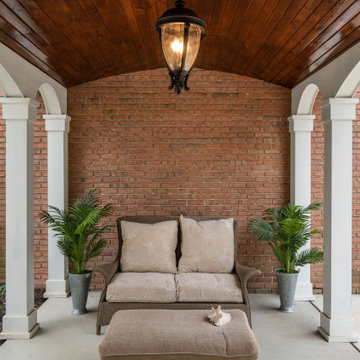
Barrel vaulted stained ceiling offers drama & architectural interest.
Mid-sized elegant concrete porch photo in Columbus with a pergola
Mid-sized elegant concrete porch photo in Columbus with a pergola
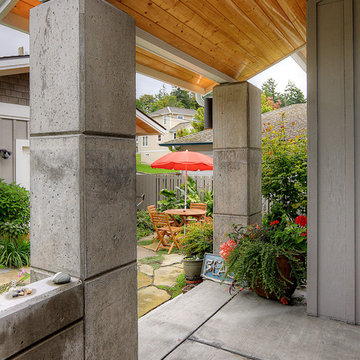
Front entry porch, looking toward patio.
Mid-sized beach style concrete porch photo in Seattle with a roof extension
Mid-sized beach style concrete porch photo in Seattle with a roof extension
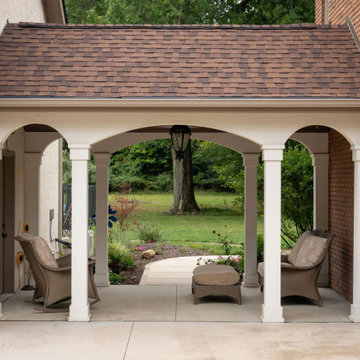
Barrel vaulted stained ceiling offers drama & architectural interest.
This is an example of a mid-sized traditional concrete porch design in Columbus with a pergola.
This is an example of a mid-sized traditional concrete porch design in Columbus with a pergola.
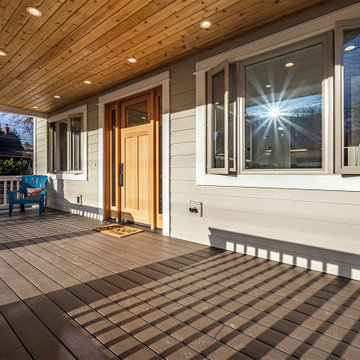
This is an example of a large contemporary porch design in Other with decking and a roof extension.
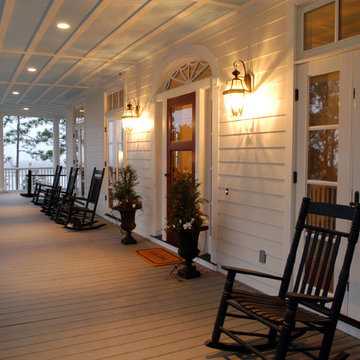
Sam Holland
This is an example of a large traditional porch design in Charleston with decking and a roof extension.
This is an example of a large traditional porch design in Charleston with decking and a roof extension.
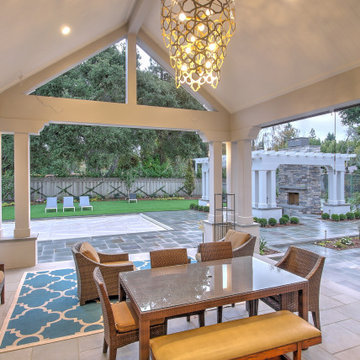
Outdoor covered porch with pergola, outdoor fireplace, and pool beyond.
Huge elegant stone porch photo in San Francisco with a roof extension
Huge elegant stone porch photo in San Francisco with a roof extension
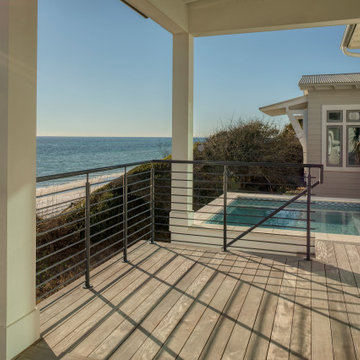
This is an example of a large coastal metal railing porch design in Other with decking and a roof extension.
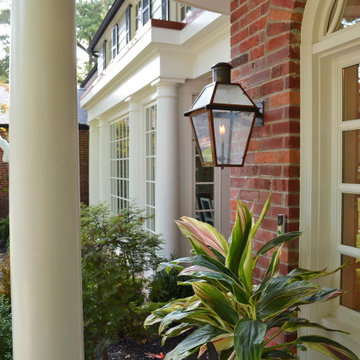
The existing entry hall was narrow, and uninviting. The front porch was bland. The solution was to expand the entry hall out four feet with a two story piece that allowed for a new straight run of stairs, a larger foyer at the entry door with sidelights and a fanlight window above. A Palladian window was added at the stair landing with a window seat.. A new semi circular porch with a stone floor marks the main entry for the house.
Existing Dining Room bay had a low ceiling which separated it from the main room. We removed the old bay and added a taller rectangular bay window with engaged columns to complement the entry porch.
The new dining bay, front porch and new vertical brick element fit the scale of the large front facade and most importantly give it visual delight!
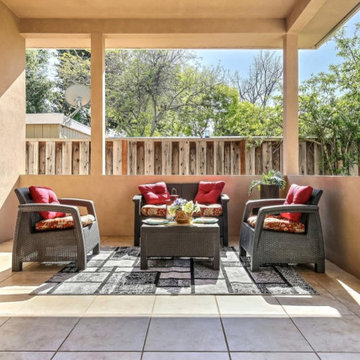
Inspiration for a mid-sized mediterranean brick porch remodel in San Francisco with a roof extension
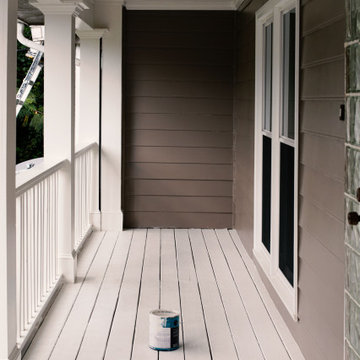
Spraying on brick and porch area
Inspiration for a mid-sized timeless wood railing porch remodel in Atlanta
Inspiration for a mid-sized timeless wood railing porch remodel in Atlanta

Huge minimalist stone metal railing porch photo in Atlanta with a roof extension
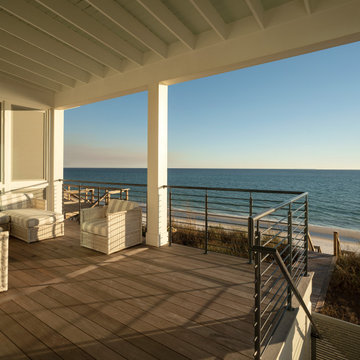
Inspiration for a large coastal metal railing porch remodel in Other with decking and a roof extension
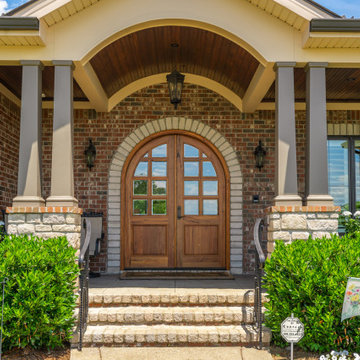
Front porch with stone steps, arched walnut double door, stained arched pine ceiling.
Inspiration for a large timeless stamped concrete porch remodel in Other with a roof extension
Inspiration for a large timeless stamped concrete porch remodel in Other with a roof extension
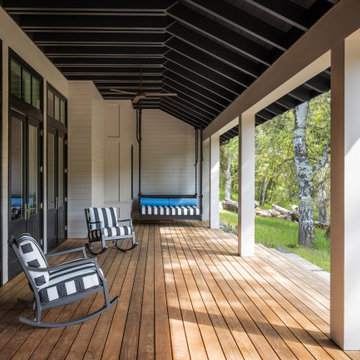
Photography Copyright Blake Thompson Photography
This is an example of a large transitional porch design in San Francisco with decking and a roof extension.
This is an example of a large transitional porch design in San Francisco with decking and a roof extension.
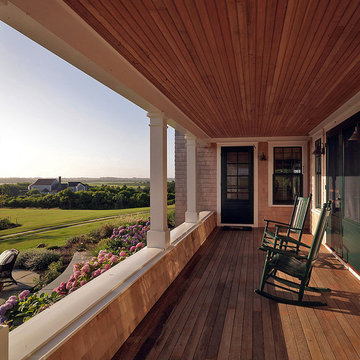
Susan Teare
Inspiration for a mid-sized timeless wood railing porch remodel in Boston with decking and a roof extension
Inspiration for a mid-sized timeless wood railing porch remodel in Boston with decking and a roof extension
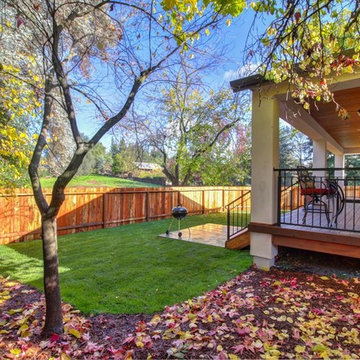
Mid-sized elegant porch photo in Sacramento with decking and a roof extension
Columns Brown Outdoor Design Ideas
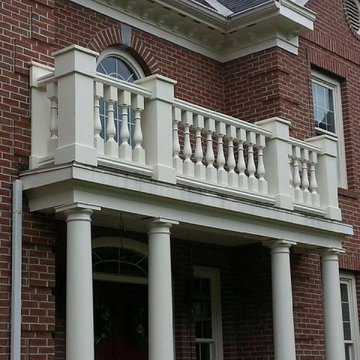
Mid-sized elegant wood railing porch photo in Boston with decking and a roof extension
1












