Built-In Desk Home Studio Ideas
Refine by:
Budget
Sort by:Popular Today
21 - 40 of 1,931 photos
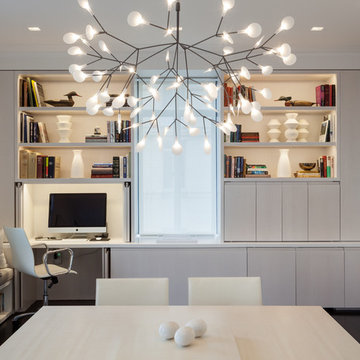
Central Park West Tower - hidden bi-folding doors for office area
Mid-sized built-in desk dark wood floor home studio photo in New York with white walls
Mid-sized built-in desk dark wood floor home studio photo in New York with white walls
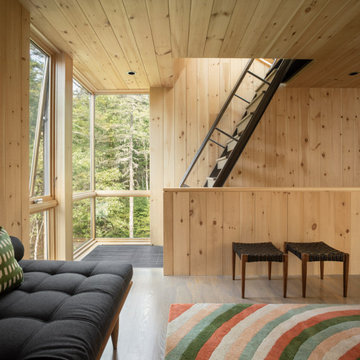
Office with Stair to Roof Top Deck
Inspiration for a mid-sized modern built-in desk medium tone wood floor and gray floor home studio remodel in Portland Maine with brown walls and no fireplace
Inspiration for a mid-sized modern built-in desk medium tone wood floor and gray floor home studio remodel in Portland Maine with brown walls and no fireplace
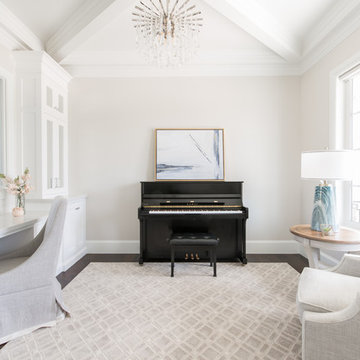
Rebecca Westover
Home studio - transitional built-in desk dark wood floor home studio idea in Salt Lake City with no fireplace and gray walls
Home studio - transitional built-in desk dark wood floor home studio idea in Salt Lake City with no fireplace and gray walls
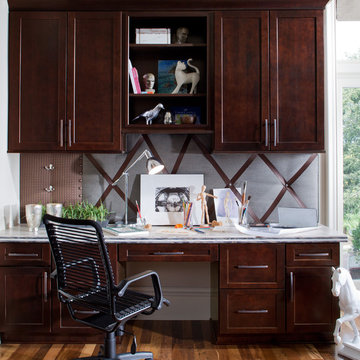
Waypoint Orlando Desk in the 630 door in Cherry Java
Large transitional built-in desk medium tone wood floor home studio photo in Kansas City with white walls
Large transitional built-in desk medium tone wood floor home studio photo in Kansas City with white walls
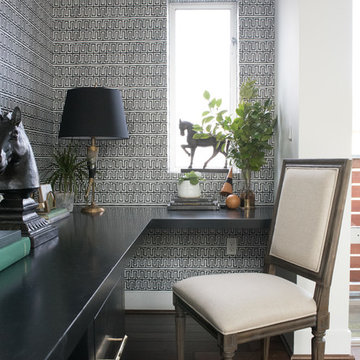
Large transitional built-in desk medium tone wood floor home studio photo in Seattle with multicolored walls and no fireplace
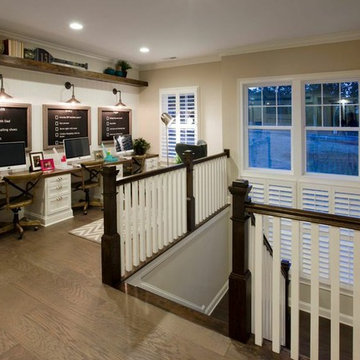
Give your children a dedicated space all their own with a luxury lofted studio for crafts and homework. Seen in Grey's Landing, a Raleigh community.
Example of a small trendy built-in desk medium tone wood floor home studio design in Raleigh with beige walls
Example of a small trendy built-in desk medium tone wood floor home studio design in Raleigh with beige walls
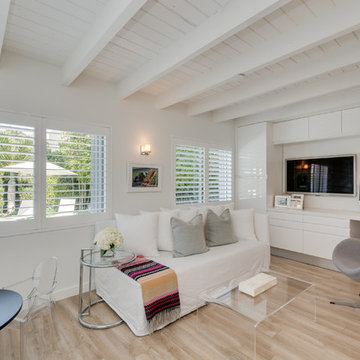
Norman shutters installed at a home in Key Biscayne. Louvers are 3 1/2" with invisible tilts. Four sided bullnose Z frames were used.
Mid-sized trendy built-in desk light wood floor home studio photo in Other with white walls
Mid-sized trendy built-in desk light wood floor home studio photo in Other with white walls
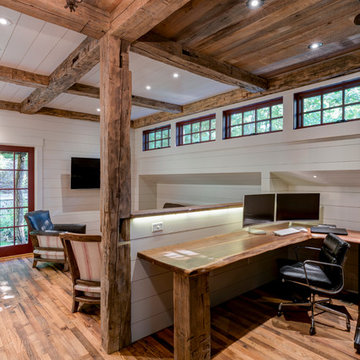
Inspiration for a mid-sized rustic built-in desk medium tone wood floor home studio remodel in Other with no fireplace
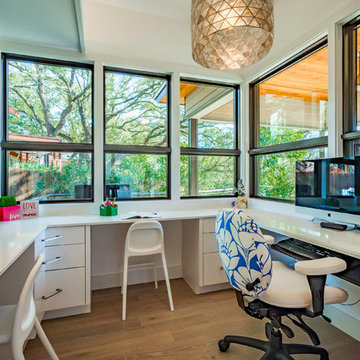
Our inspiration for this home was an updated and refined approach to Frank Lloyd Wright’s “Prairie-style”; one that responds well to the harsh Central Texas heat. By DESIGN we achieved soft balanced and glare-free daylighting, comfortable temperatures via passive solar control measures, energy efficiency without reliance on maintenance-intensive Green “gizmos” and lower exterior maintenance.
The client’s desire for a healthy, comfortable and fun home to raise a young family and to accommodate extended visitor stays, while being environmentally responsible through “high performance” building attributes, was met. Harmonious response to the site’s micro-climate, excellent Indoor Air Quality, enhanced natural ventilation strategies, and an elegant bug-free semi-outdoor “living room” that connects one to the outdoors are a few examples of the architect’s approach to Green by Design that results in a home that exceeds the expectations of its owners.
Photo by Mark Adams Media
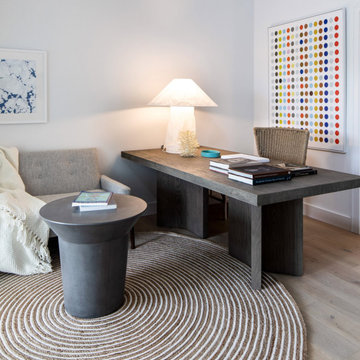
Our Long Island studio designed the interiors for these newly constructed, full-service townhomes that feature modern furniture, colorful art, bright palettes, and functional layouts.
---
Project designed by Long Island interior design studio Annette Jaffe Interiors. They serve Long Island including the Hamptons, as well as NYC, the tri-state area, and Boca Raton, FL.
For more about Annette Jaffe Interiors, click here:
https://annettejaffeinteriors.com/
To learn more about this project, click here:
https://annettejaffeinteriors.com/commercial-portfolio/hampton-boathouses
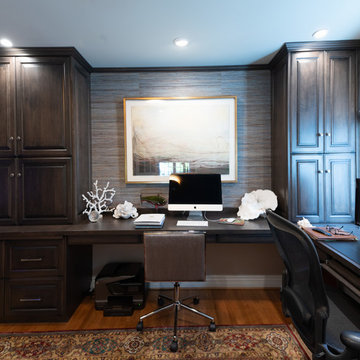
Lots of desk space to be used by one or multiple people to work.
Mike Nakamura Photography
Inspiration for a mid-sized timeless built-in desk medium tone wood floor and brown floor home studio remodel in Seattle with beige walls
Inspiration for a mid-sized timeless built-in desk medium tone wood floor and brown floor home studio remodel in Seattle with beige walls
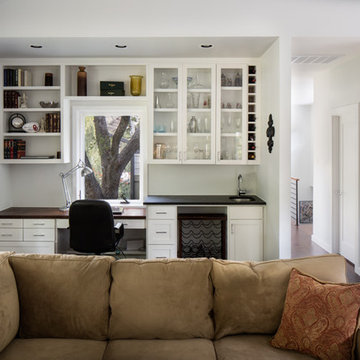
Home studio - small traditional built-in desk dark wood floor home studio idea in Austin with no fireplace
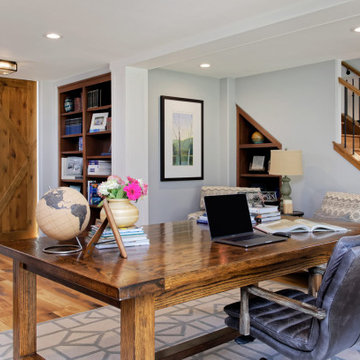
The first thing you notice about this property is the stunning views of the mountains, and our clients wanted to showcase this. We selected pieces that complement and highlight the scenery. Our clients were in love with their brown leather couches, so we knew we wanted to keep them from the beginning. This was the focal point for the selections in the living room, and we were able to create a cohesive, rustic, mountain-chic space. The home office was another critical part of the project as both clients work from home. We repurposed a handmade table that was made by the client’s family and used it as a double-sided desk. We painted the fireplace in a gorgeous green accent to make it pop.
Finding the balance between statement pieces and statement views made this project a unique and incredibly rewarding experience.
Project designed by Montecito interior designer Margarita Bravo. She serves Montecito as well as surrounding areas such as Hope Ranch, Summerland, Santa Barbara, Isla Vista, Mission Canyon, Carpinteria, Goleta, Ojai, Los Olivos, and Solvang.
For more about MARGARITA BRAVO, click here: https://www.margaritabravo.com/
To learn more about this project, click here: https://www.margaritabravo.com/portfolio/mountain-chic-modern-rustic-home-denver/
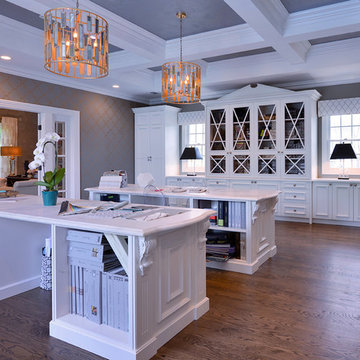
Our Home Office!
We expanded our space!! Its open and airy and luxurious! The cabinetry is custom made and painted and the islands have the most beautiful white marble. Also the chic pendant lighting and trellis wallpaper!! LOVE
Ric Marder Photography
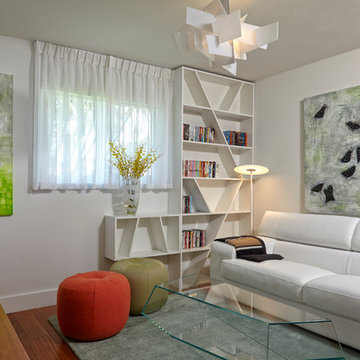
Home and Living Examiner said:
Modern renovation by J Design Group is stunning
J Design Group, an expert in luxury design, completed a new project in Tamarac, Florida, which involved the total interior remodeling of this home. We were so intrigued by the photos and design ideas, we decided to talk to J Design Group CEO, Jennifer Corredor. The concept behind the redesign was inspired by the client’s relocation.
Andrea Campbell: How did you get a feel for the client's aesthetic?
Jennifer Corredor: After a one-on-one with the Client, I could get a real sense of her aesthetics for this home and the type of furnishings she gravitated towards.
The redesign included a total interior remodeling of the client's home. All of this was done with the client's personal style in mind. Certain walls were removed to maximize the openness of the area and bathrooms were also demolished and reconstructed for a new layout. This included removing the old tiles and replacing with white 40” x 40” glass tiles for the main open living area which optimized the space immediately. Bedroom floors were dressed with exotic African Teak to introduce warmth to the space.
We also removed and replaced the outdated kitchen with a modern look and streamlined, state-of-the-art kitchen appliances. To introduce some color for the backsplash and match the client's taste, we introduced a splash of plum-colored glass behind the stove and kept the remaining backsplash with frosted glass. We then removed all the doors throughout the home and replaced with custom-made doors which were a combination of cherry with insert of frosted glass and stainless steel handles.
All interior lights were replaced with LED bulbs and stainless steel trims, including unique pendant and wall sconces that were also added. All bathrooms were totally gutted and remodeled with unique wall finishes, including an entire marble slab utilized in the master bath shower stall.
Once renovation of the home was completed, we proceeded to install beautiful high-end modern furniture for interior and exterior, from lines such as B&B Italia to complete a masterful design. One-of-a-kind and limited edition accessories and vases complimented the look with original art, most of which was custom-made for the home.
To complete the home, state of the art A/V system was introduced. The idea is always to enhance and amplify spaces in a way that is unique to the client and exceeds his/her expectations.
To see complete J Design Group featured article, go to: http://www.examiner.com/article/modern-renovation-by-j-design-group-is-stunning
Living Room,
Dining room,
Master Bedroom,
Master Bathroom,
Powder Bathroom,
Miami Interior Designers,
Miami Interior Designer,
Interior Designers Miami,
Interior Designer Miami,
Modern Interior Designers,
Modern Interior Designer,
Modern interior decorators,
Modern interior decorator,
Miami,
Contemporary Interior Designers,
Contemporary Interior Designer,
Interior design decorators,
Interior design decorator,
Interior Decoration and Design,
Black Interior Designers,
Black Interior Designer,
Interior designer,
Interior designers,
Home interior designers,
Home interior designer,
Daniel Newcomb
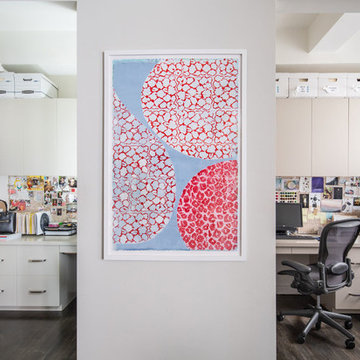
This Chelsea loft is an example of making a smaller space go a long way. We needed to fit two offices, two bedrooms, a living room, a kitchen, and a den for TV watching, as well as two baths and a laundry room in only 1,350 square feet!
Project completed by New York interior design firm Betty Wasserman Art & Interiors, which serves New York City, as well as across the tri-state area and in The Hamptons.
For more about Betty Wasserman, click here: https://www.bettywasserman.com/
To learn more about this project, click here:
https://www.bettywasserman.com/spaces/chelsea-nyc-live-work-loft/
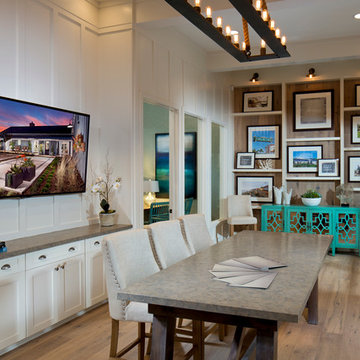
Gallery at our Mainhouse Community in Encinitas. *Community is Sold Out.
Homes are still available at our Insignia Carlsbad location. Starting in the Low $1 Millions.
Call: 760.730.9150
Visit: 1651 Oak Avenue, Carlsbad, CA 92008
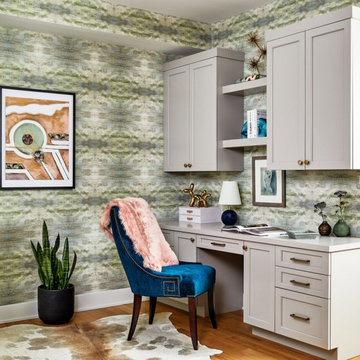
For the design of this beautiful home, our St. Pete studio used a variety of wallpapers in beautiful prints and patterns to create a modern, stylish, and sophisticated space. Thoughtful artworks adorn these walls providing curious points of interest throughout the home. Each area has a unique lighting piece adding a touch of classy elegance. In the bathroom, we added a pale green palette to create an airy, spa-like vibe. We also designed a stylish home office with a bright blue chair, plenty of storage space, and a beautiful, spacious work desk.
---
Pamela Harvey Interiors offers interior design services in St. Petersburg and Tampa, and throughout Florida's Suncoast area, from Tarpon Springs to Naples, including Bradenton, Lakewood Ranch, and Sarasota.
For more about Pamela Harvey Interiors, see here: https://www.pamelaharveyinteriors.com/
To learn more about this project, see here: https://www.pamelaharveyinteriors.com/portfolio-galleries/modern-elegance-washington-dc
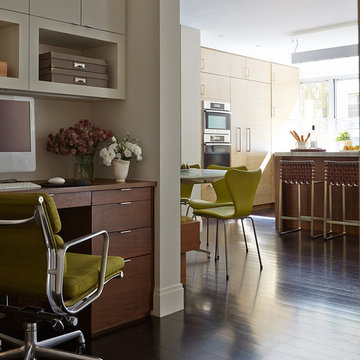
Tom Powel Imaging
Small trendy built-in desk dark wood floor and brown floor home studio photo in New York with white walls and no fireplace
Small trendy built-in desk dark wood floor and brown floor home studio photo in New York with white walls and no fireplace
Built-In Desk Home Studio Ideas
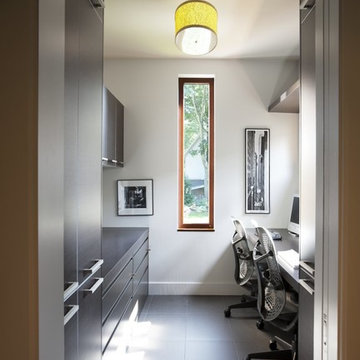
Contemporary office.
Example of a small trendy built-in desk home studio design in Other with white walls
Example of a small trendy built-in desk home studio design in Other with white walls
2





